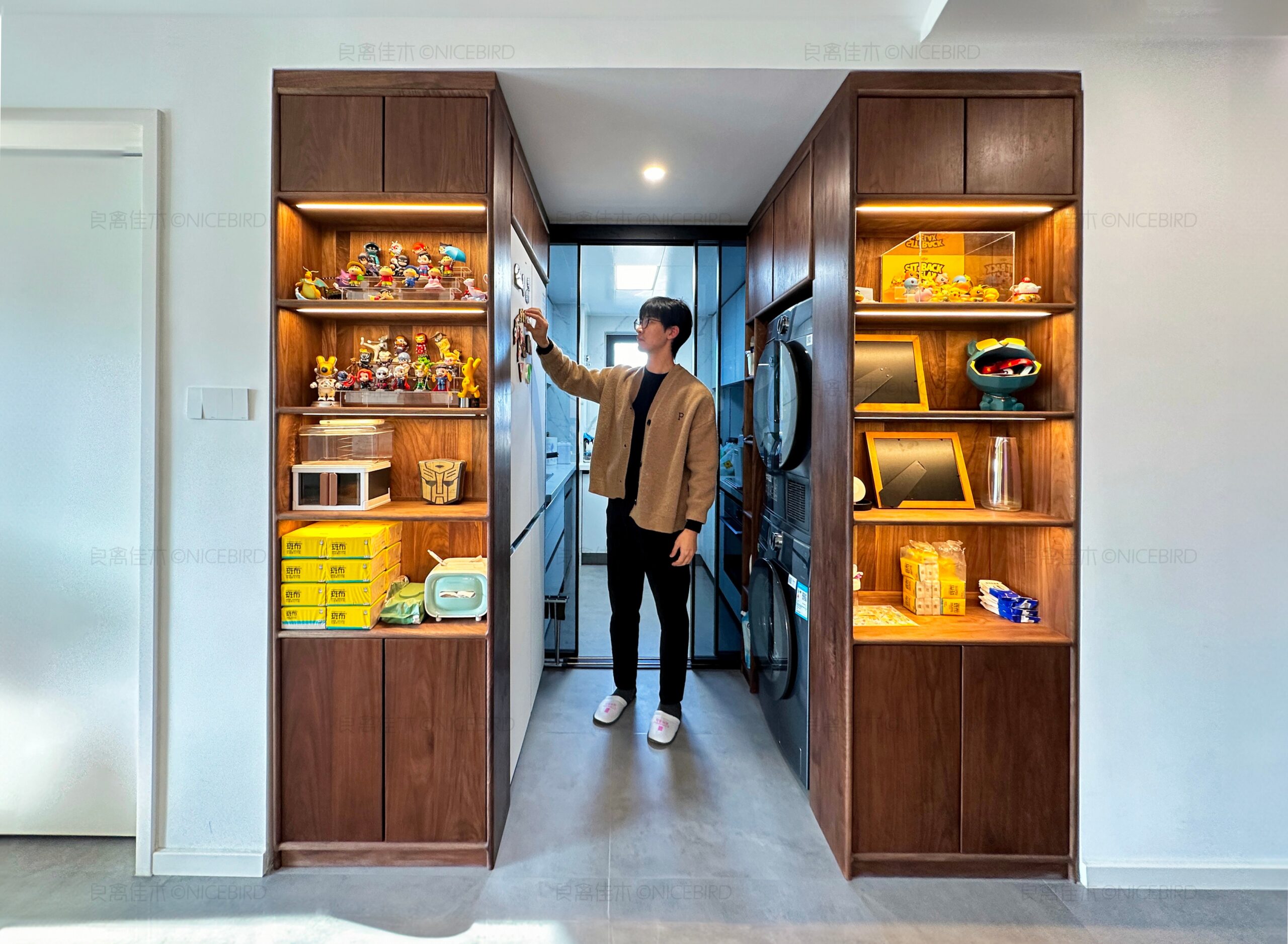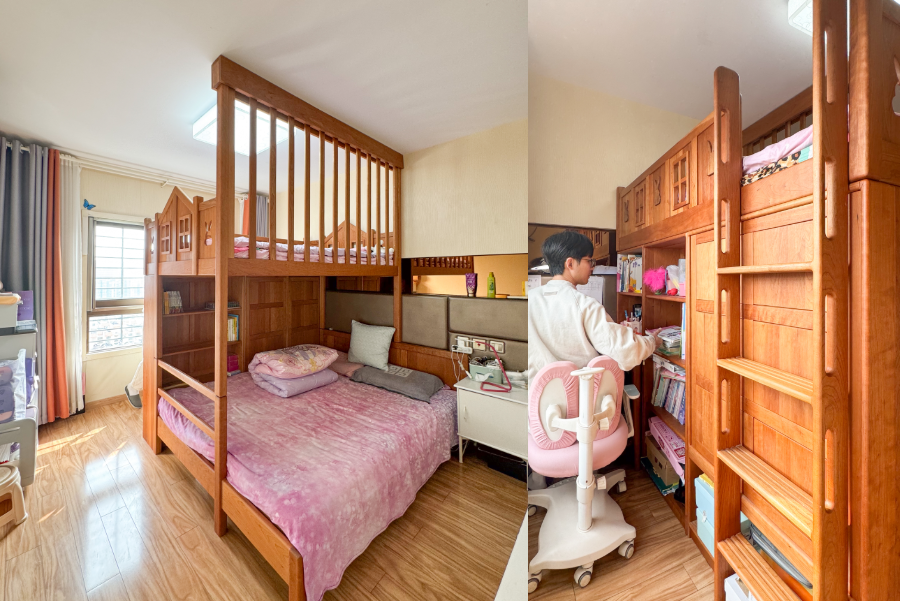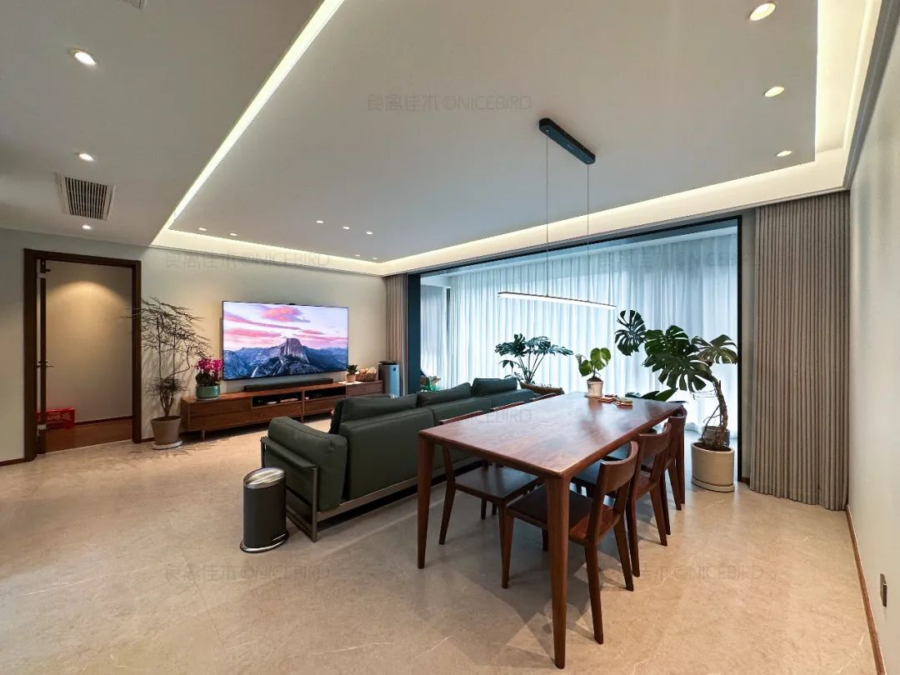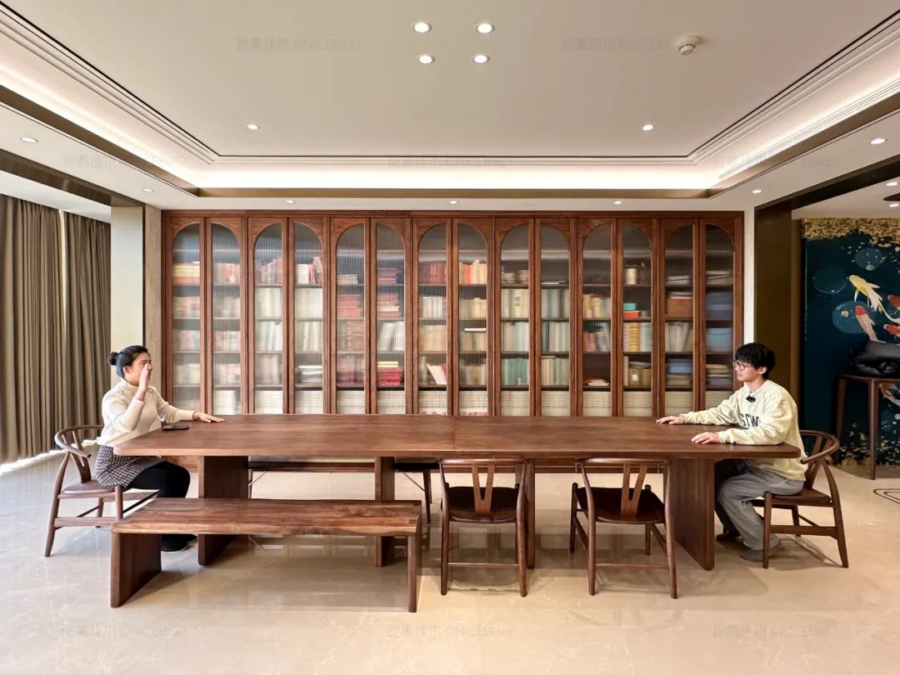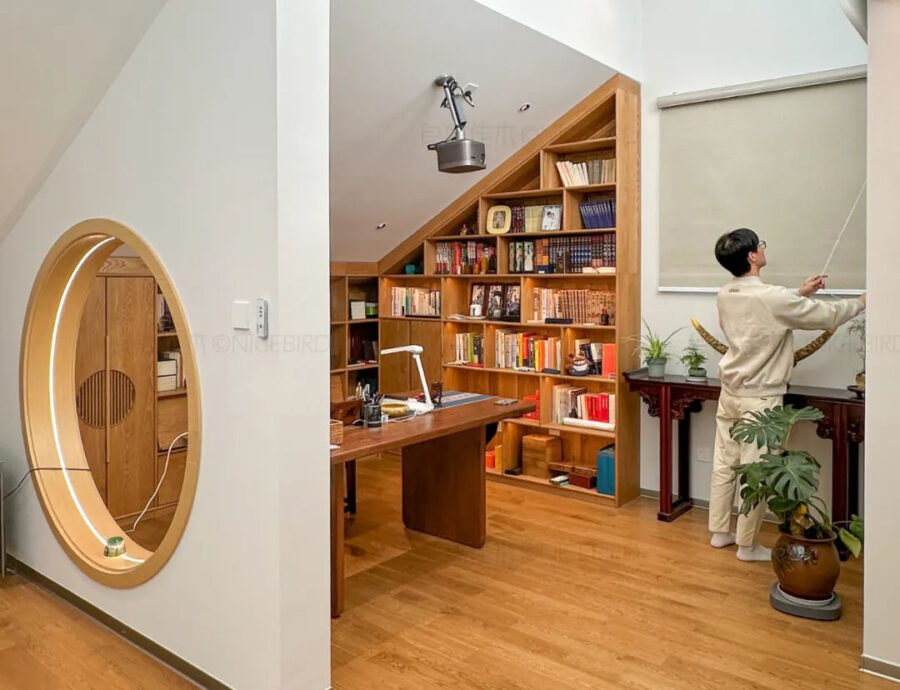Beijing homeowners home 65 square feet small three small households similar type can copy homework house is not big, no balcony no place to dry clothes so remodeling the kitchen, the design of a good heart look at the
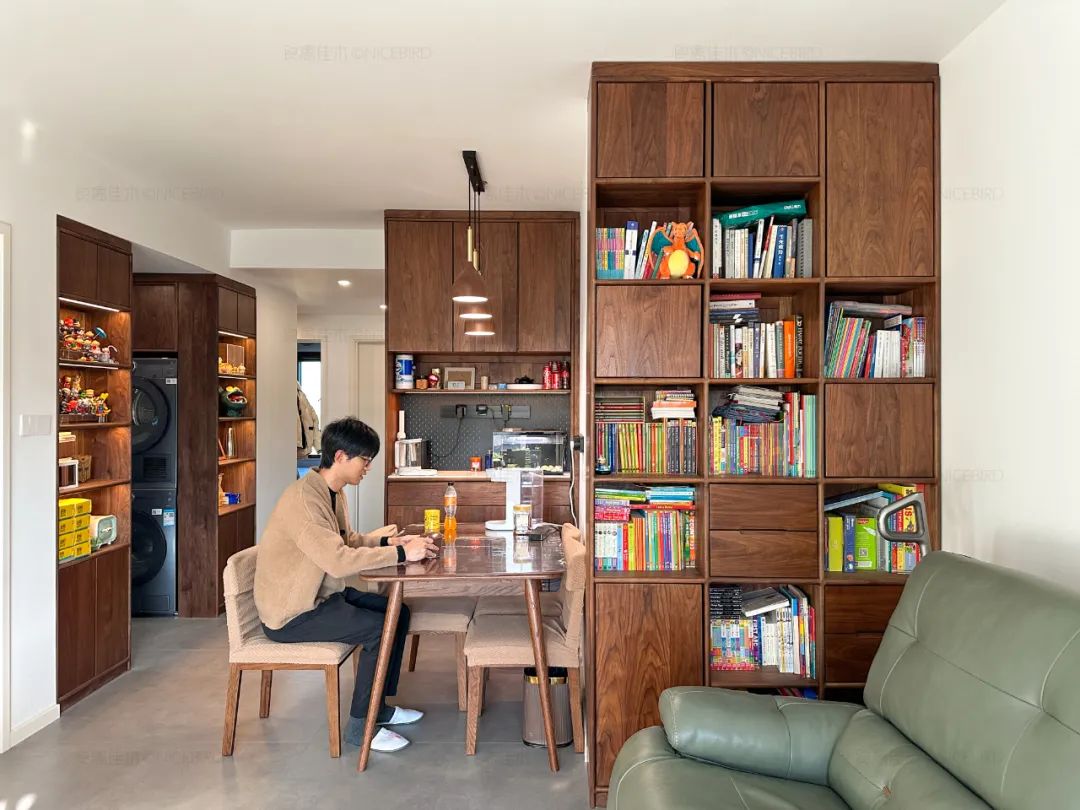

Kitchen Smart Remodeling
When going to the homeowner's house to shooteat or drink
The door was drawn to the built-in refrigerator and wash and dry set in the kitchen doorway
I didn't know until I talked to the owner.
Here's the wall with the original kitchen door pushed in.
That's why we have this space.
To have room for a wash and dry set.
Upper floor plan
▽
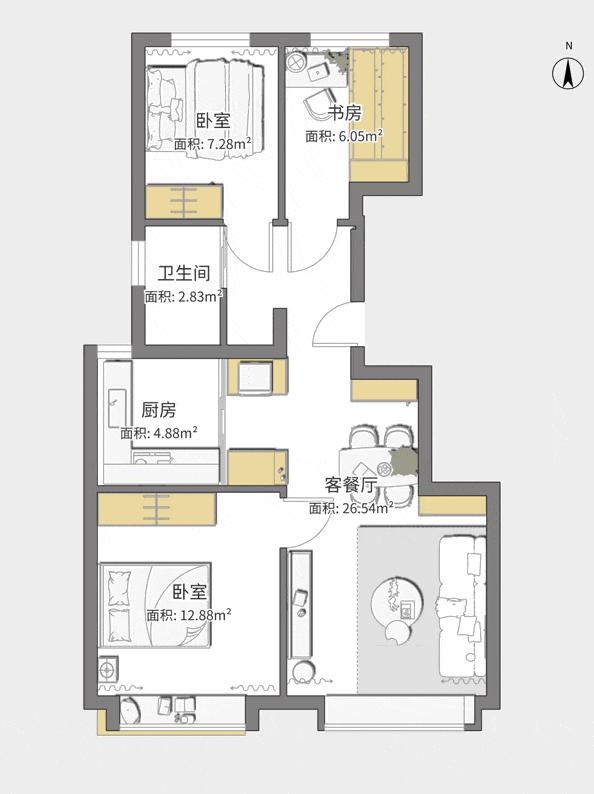
First look at the effect picture VS real picture comparison
Benefit 1 of this remodeling
Outside view has a display case on each side
symmetrical design
Matching light strips for a sense of ambience
Become an introductory landscape
▽
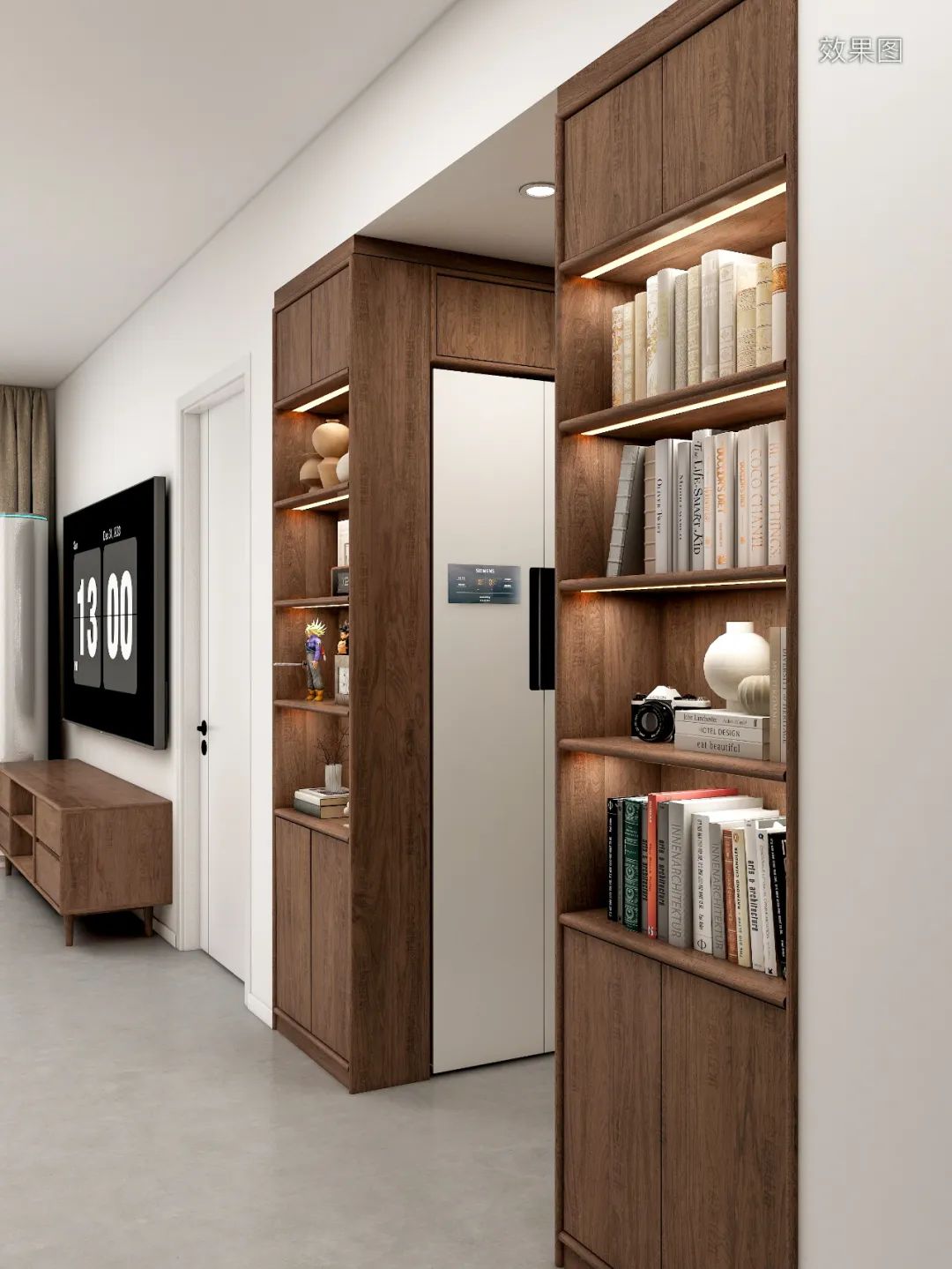
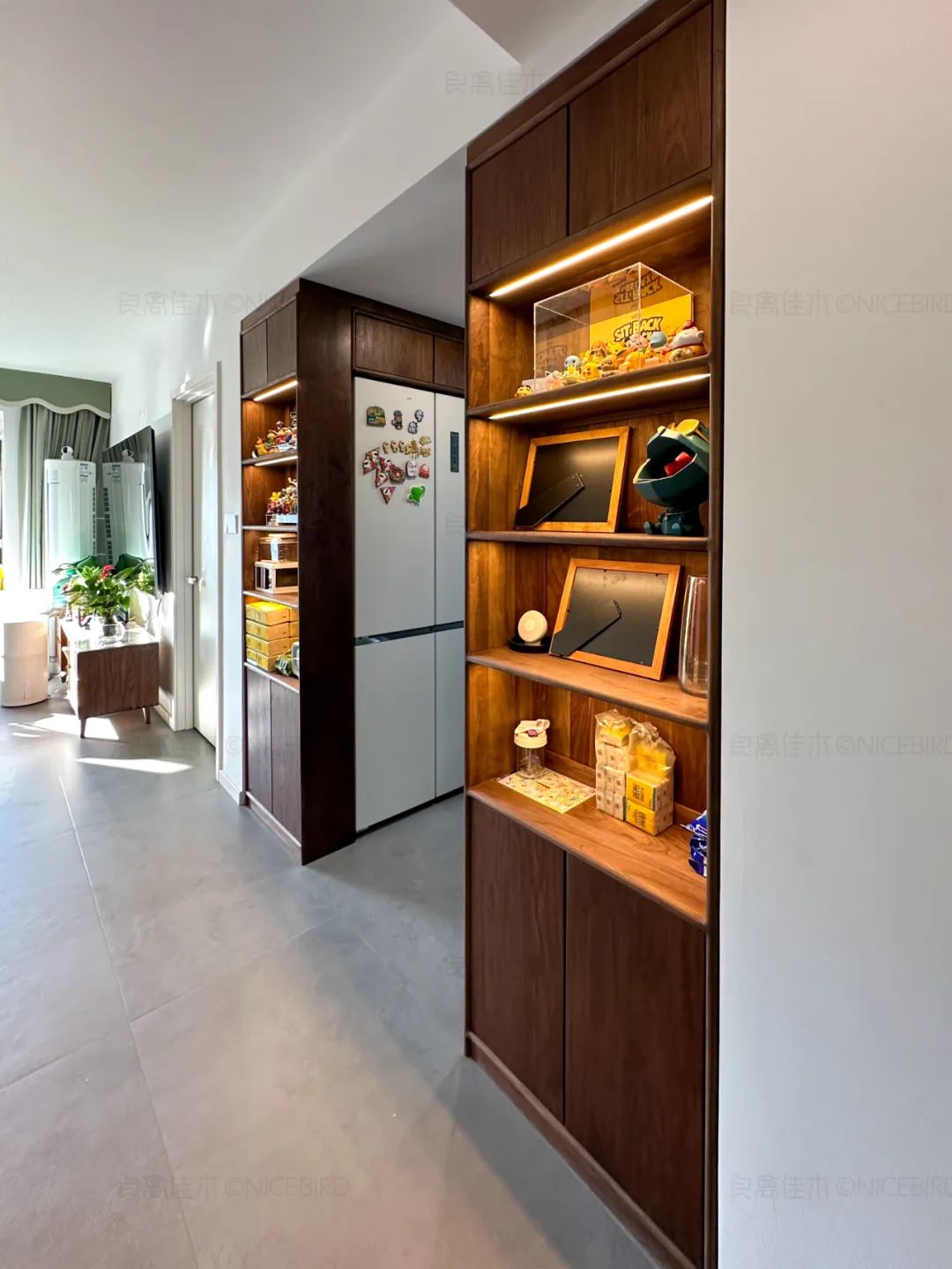
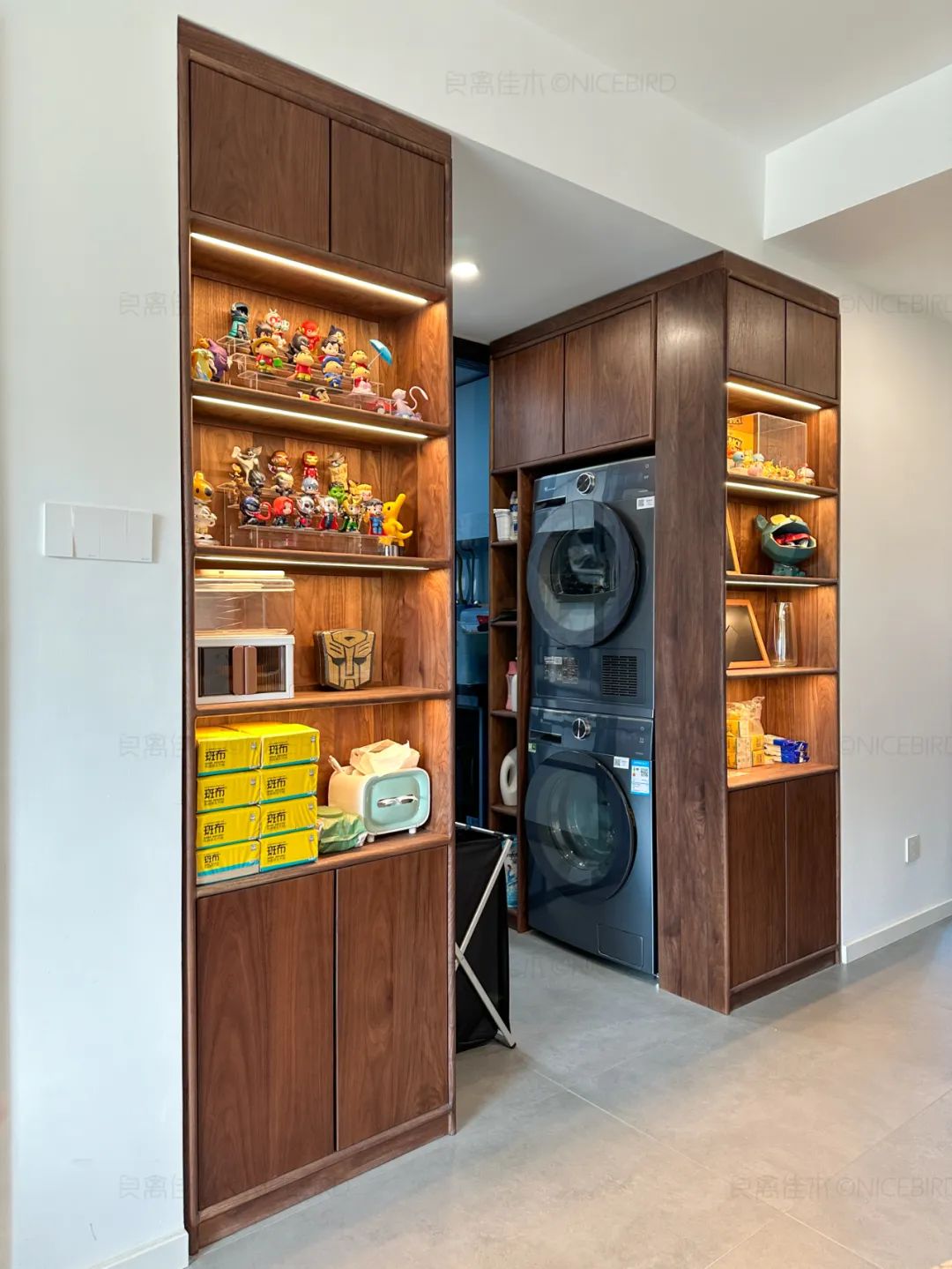
👉 Benefit #2
Put the wash and dry set in the kitchen
It's bound to get greasy over time
You don't have that problem if you put it outside the kitchen.
Easy to wash and dry clothes
No need to go in and out of the kitchen to get greasy.
Close the door to keep out the grease.
The door opens to a semi-open kitchen
▽
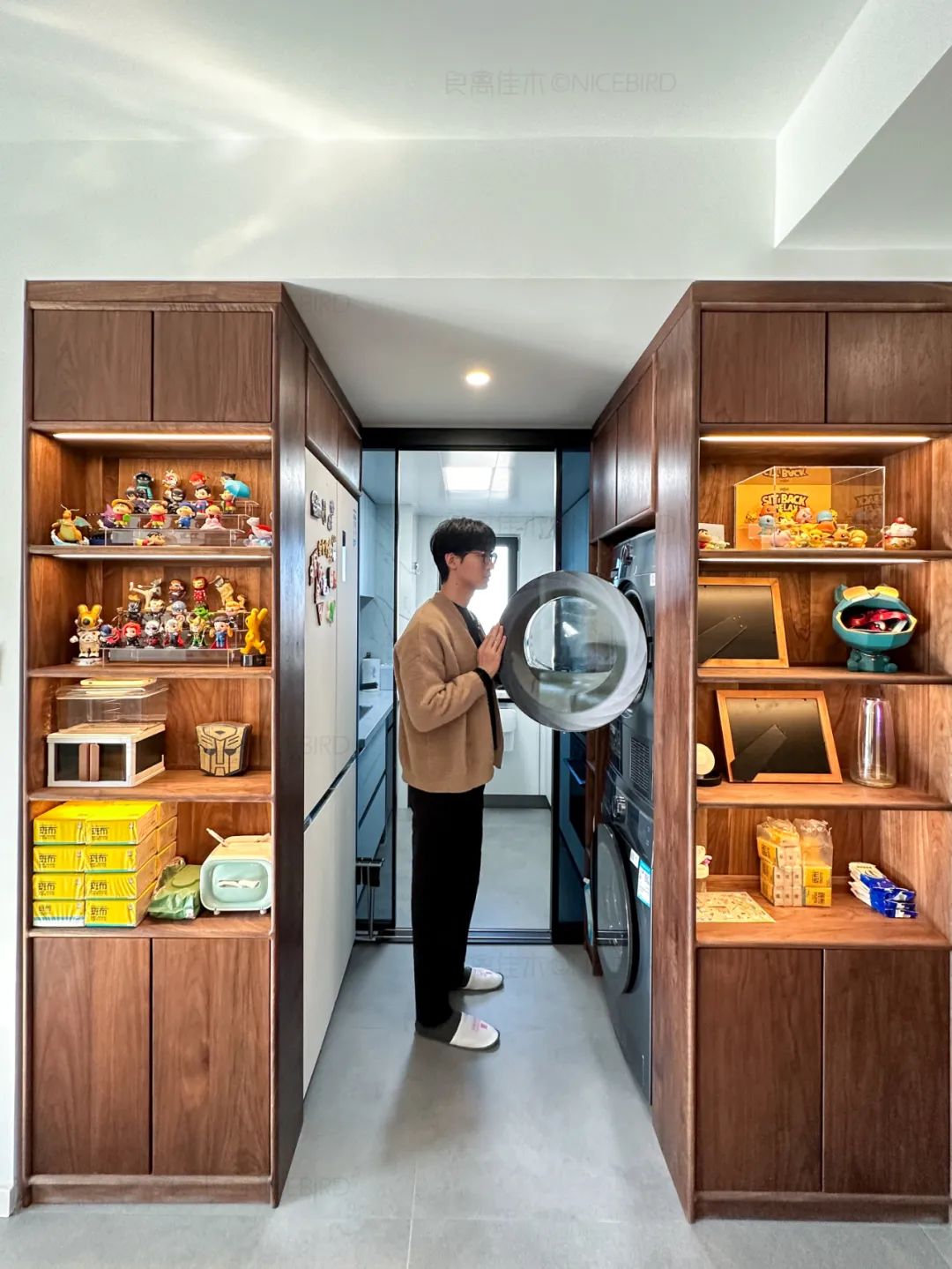
👉 Benefit #3
Washer-dryer set and refrigerator are tightly recessed into the cabinets
OCD indicates visual comfort
Noteworthy is the open compartment on the side of the wash and dry set
It's so easy to get to the laundry.
▽
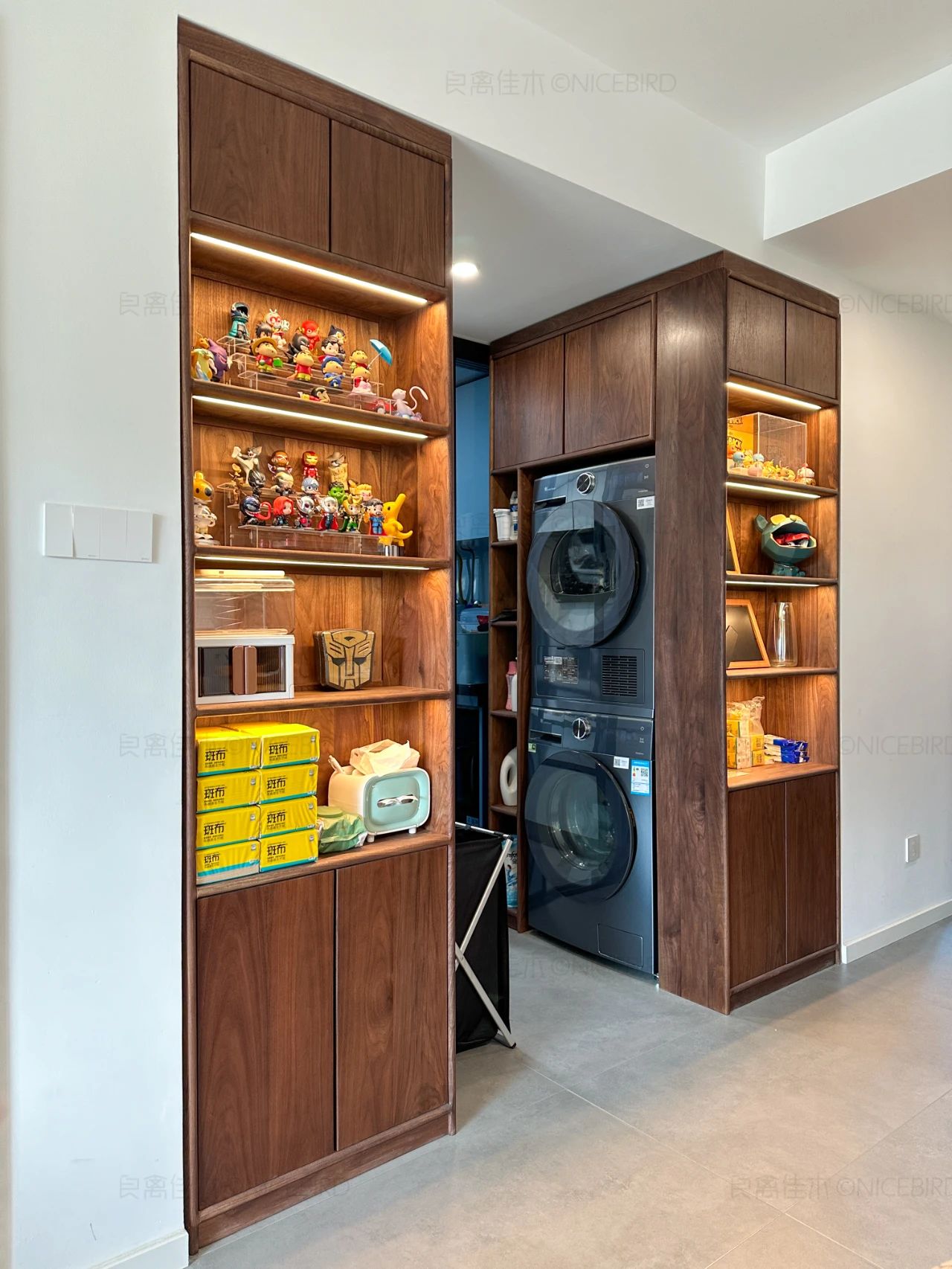
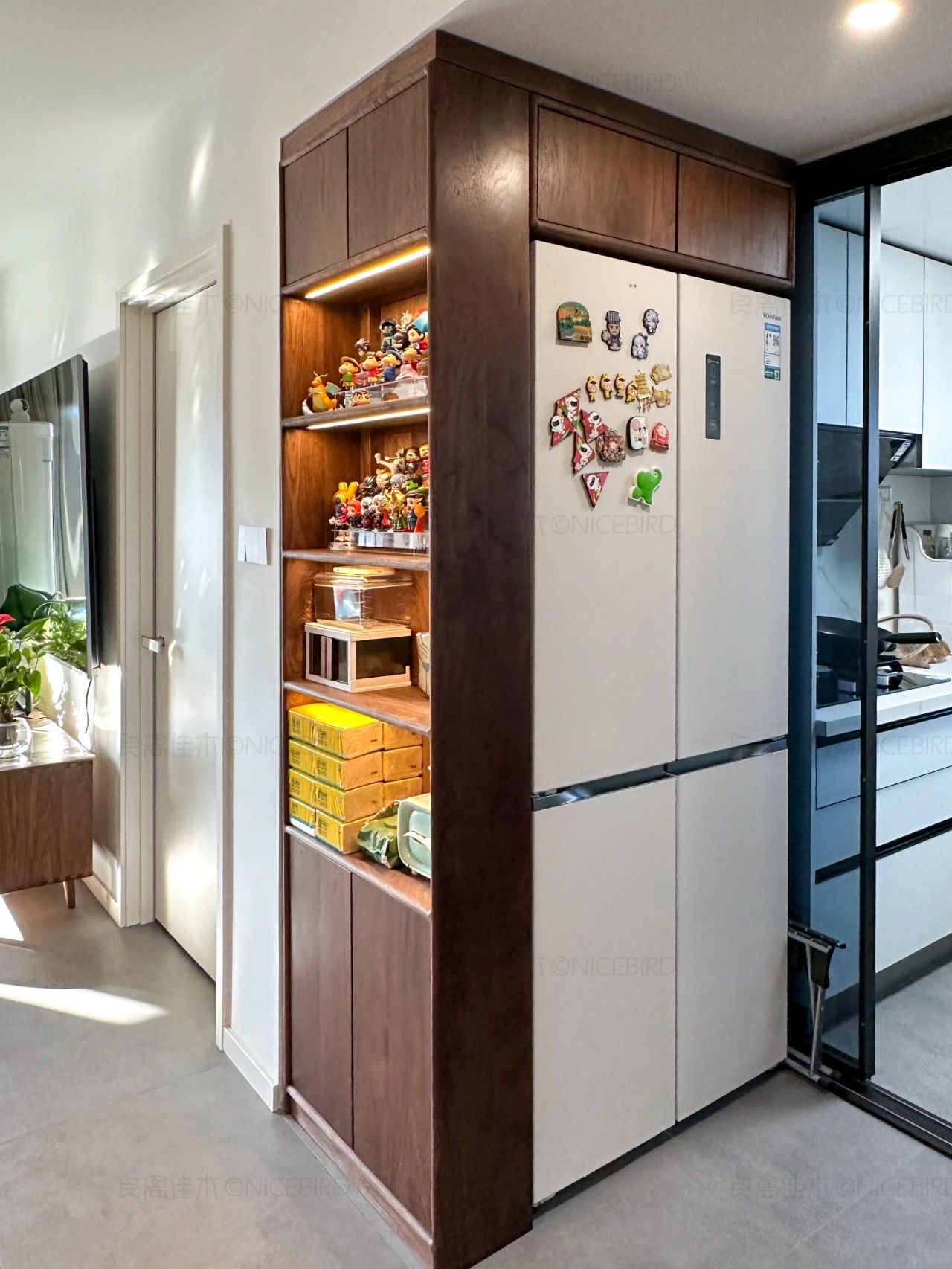
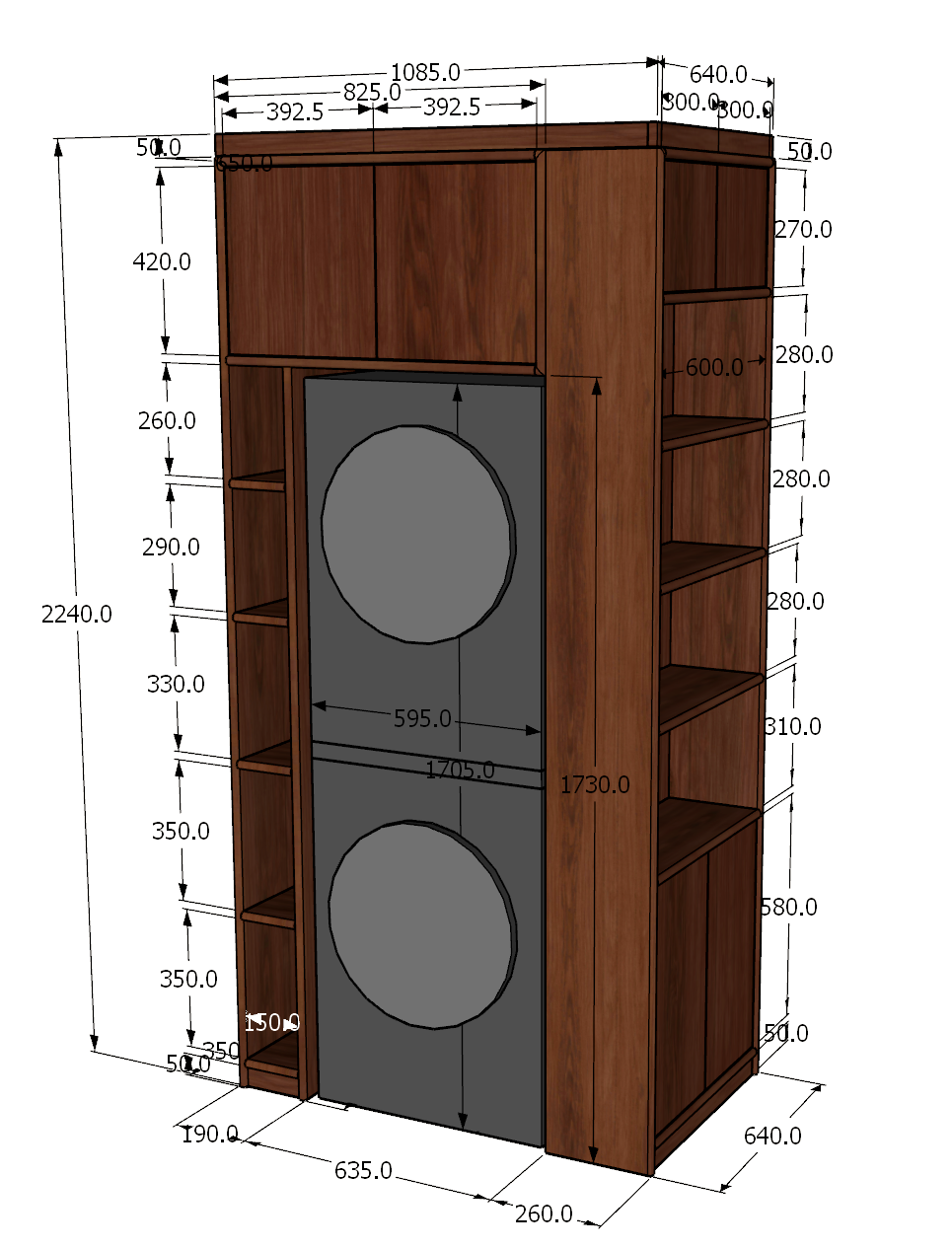
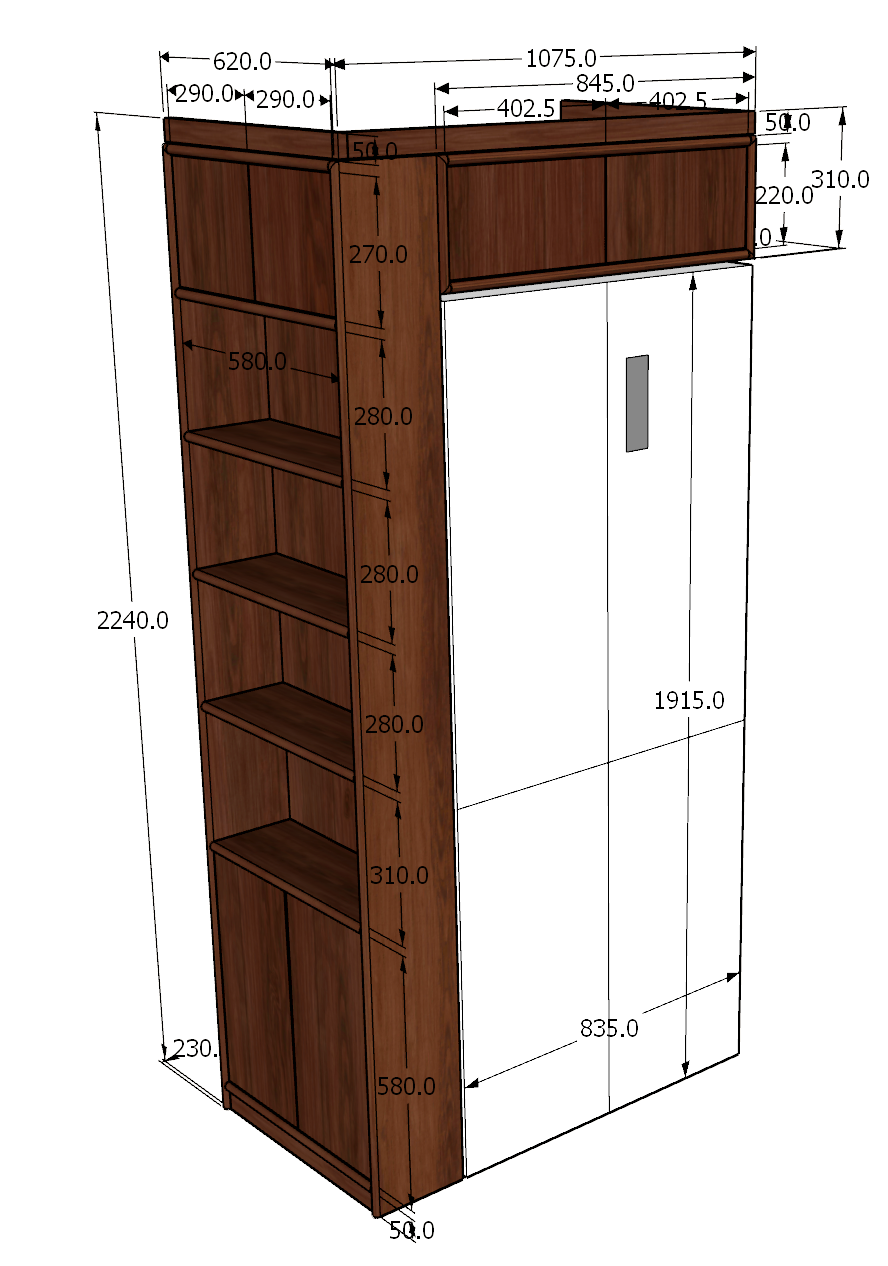
Staggered Guest Dining Room
Dining room in front of the kitchen
Not much space
But the function can be used
Normally, tables and chairs are placed horizontally against the wall
It's enough for two or three people.
It's not a problem to squeeze seven or eight people in when you have guests.
▽
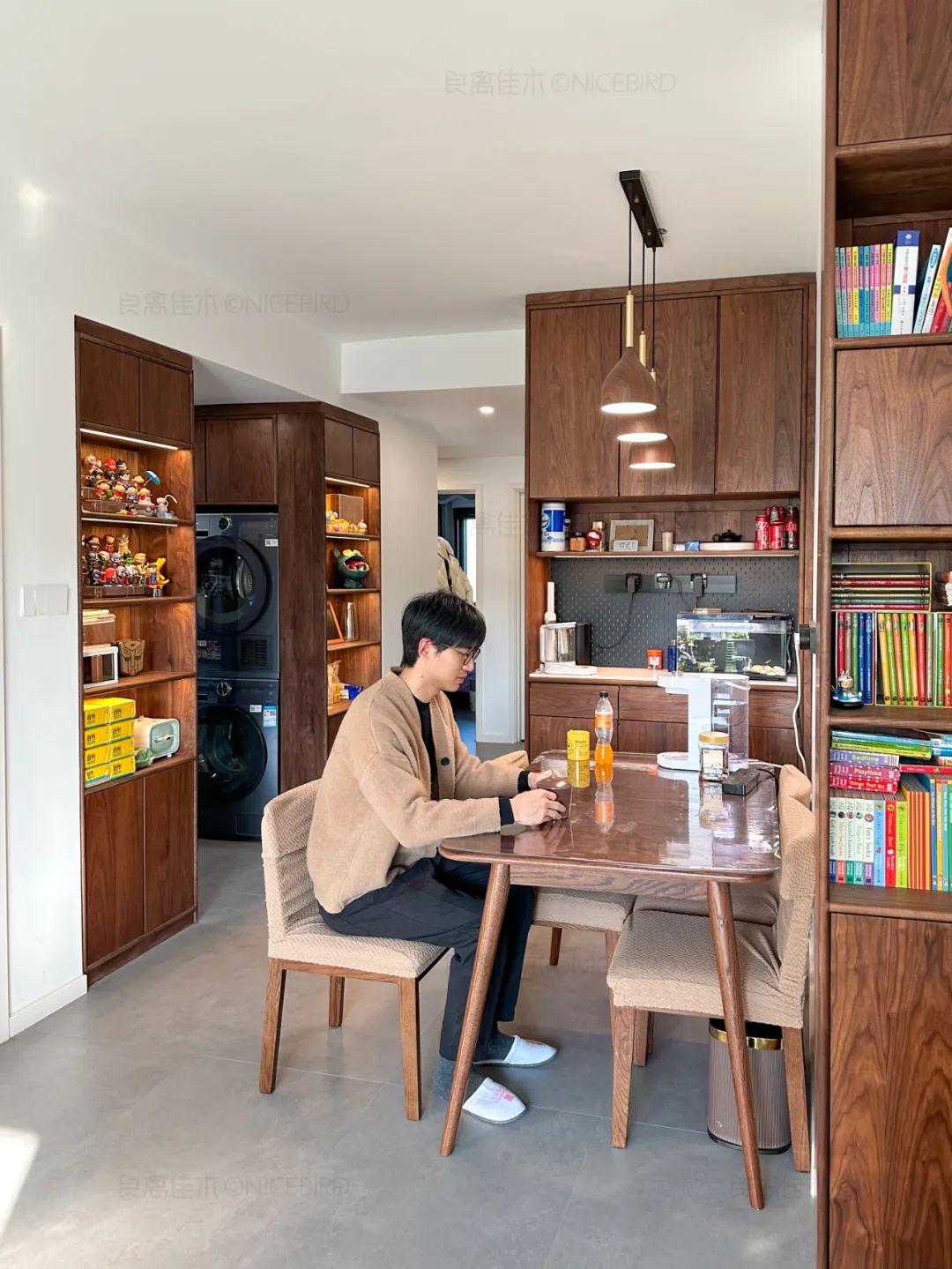
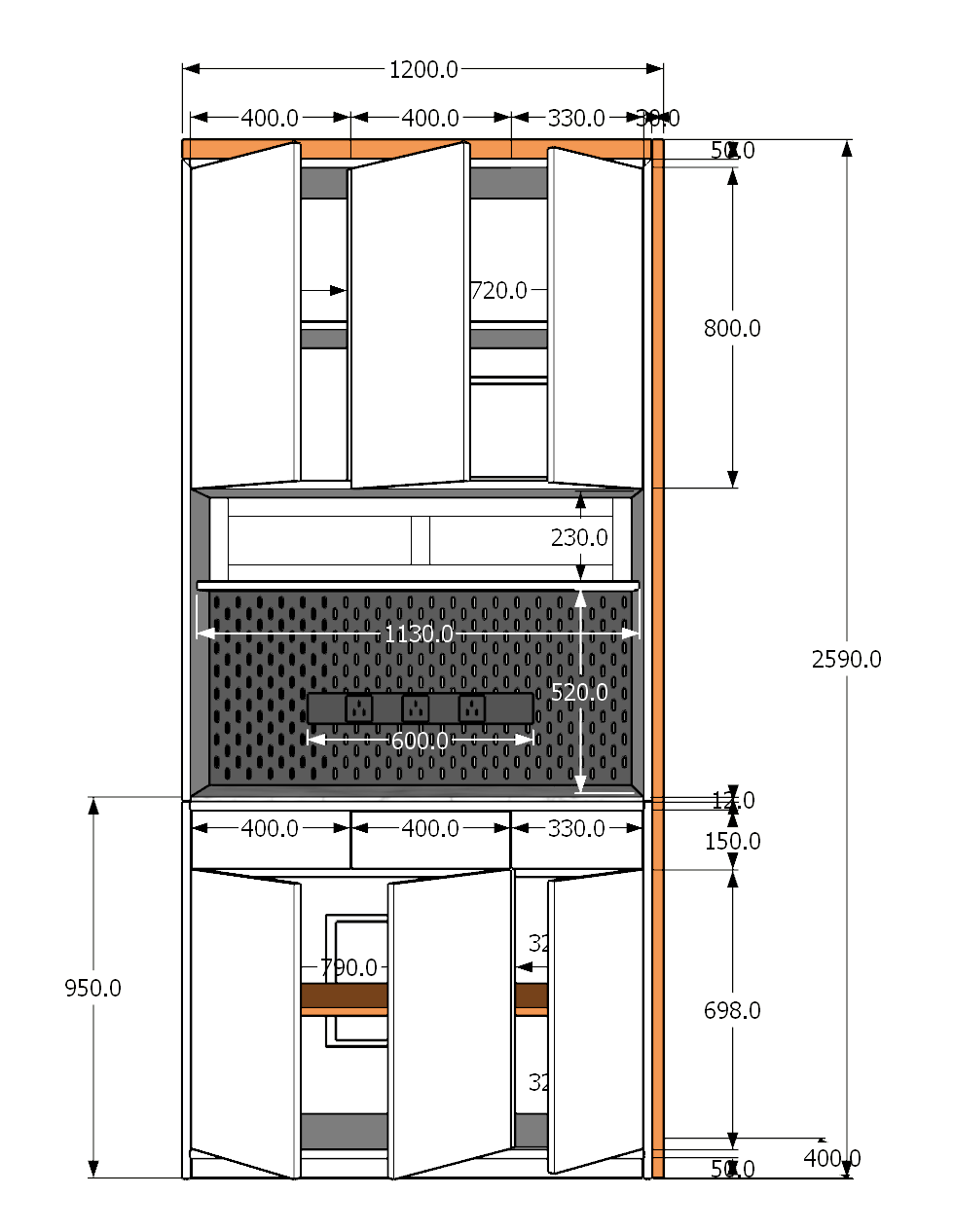
There's a little corner between the dining area and the living room.
So a custom set of pixel-grid bookcases using the corner
It's a sofa sideboard.
It can also be used as a child's bookcase
The kids can do their homework at the table next to them.
Small homes are all about versatility
Try to use as many things as possible
▽
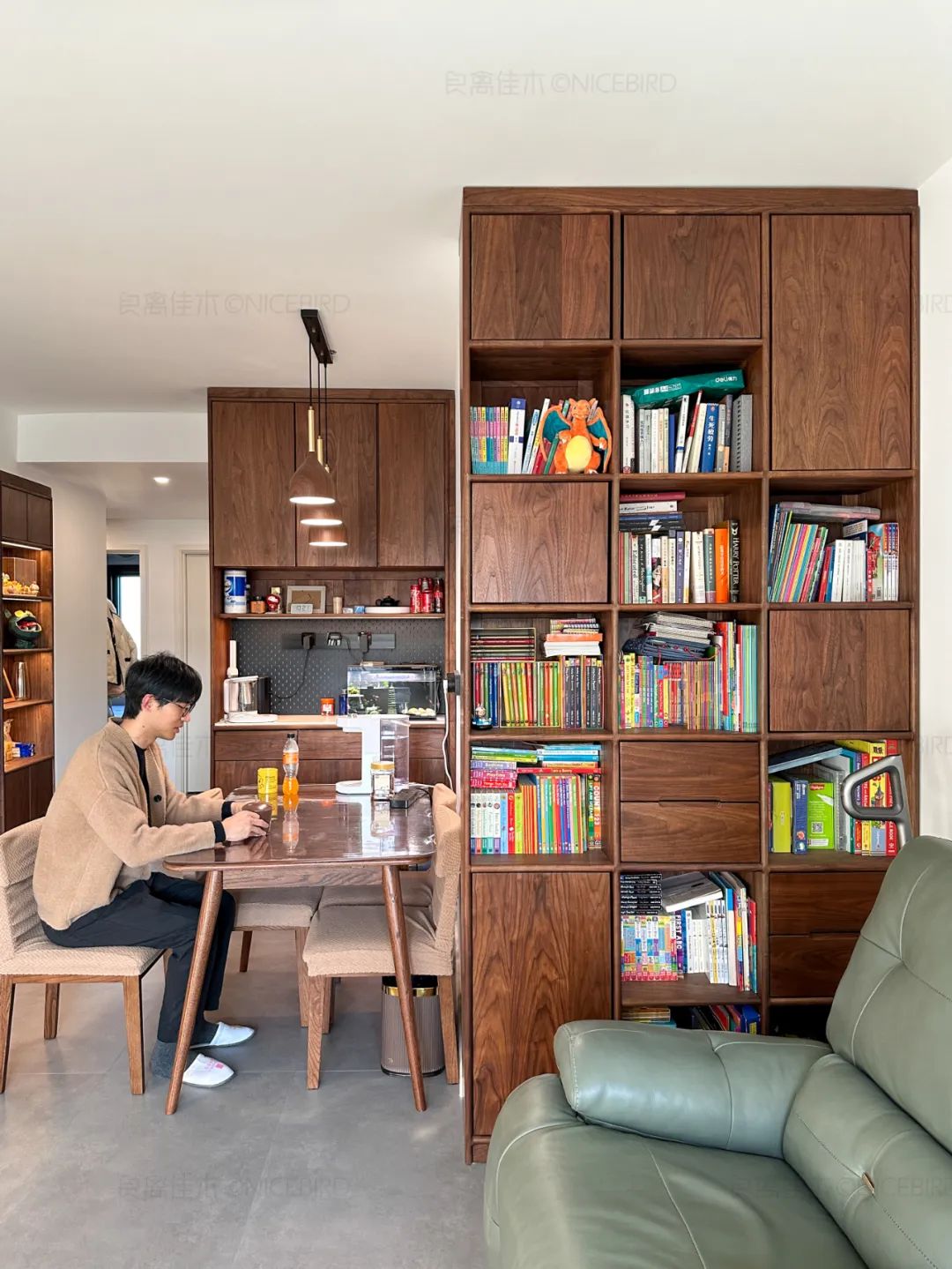
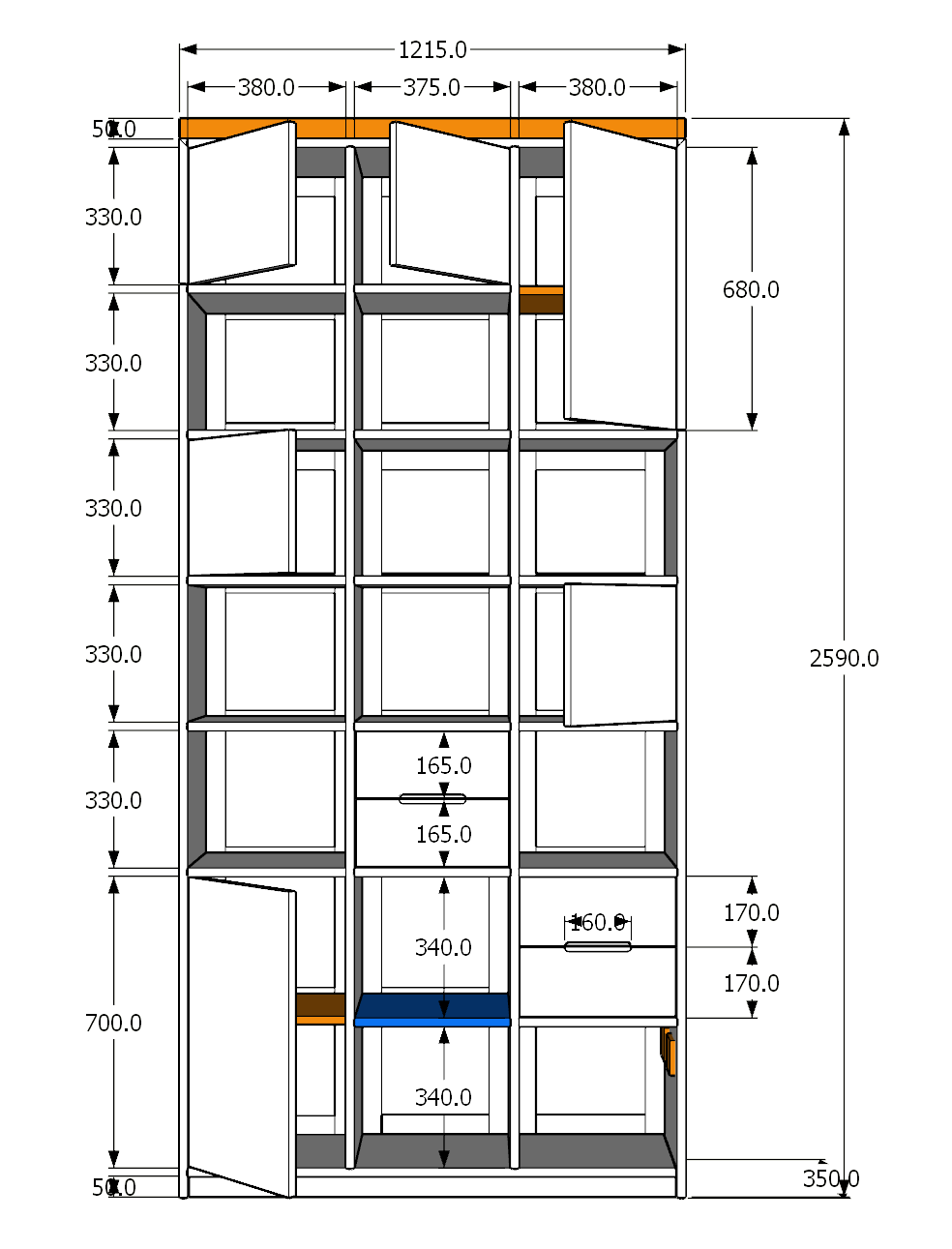
Keep the TV across from the sofa
Side display cabinets with built-in refrigerators form a tall and short combination
Visually staggered
The space is also more layered
▽
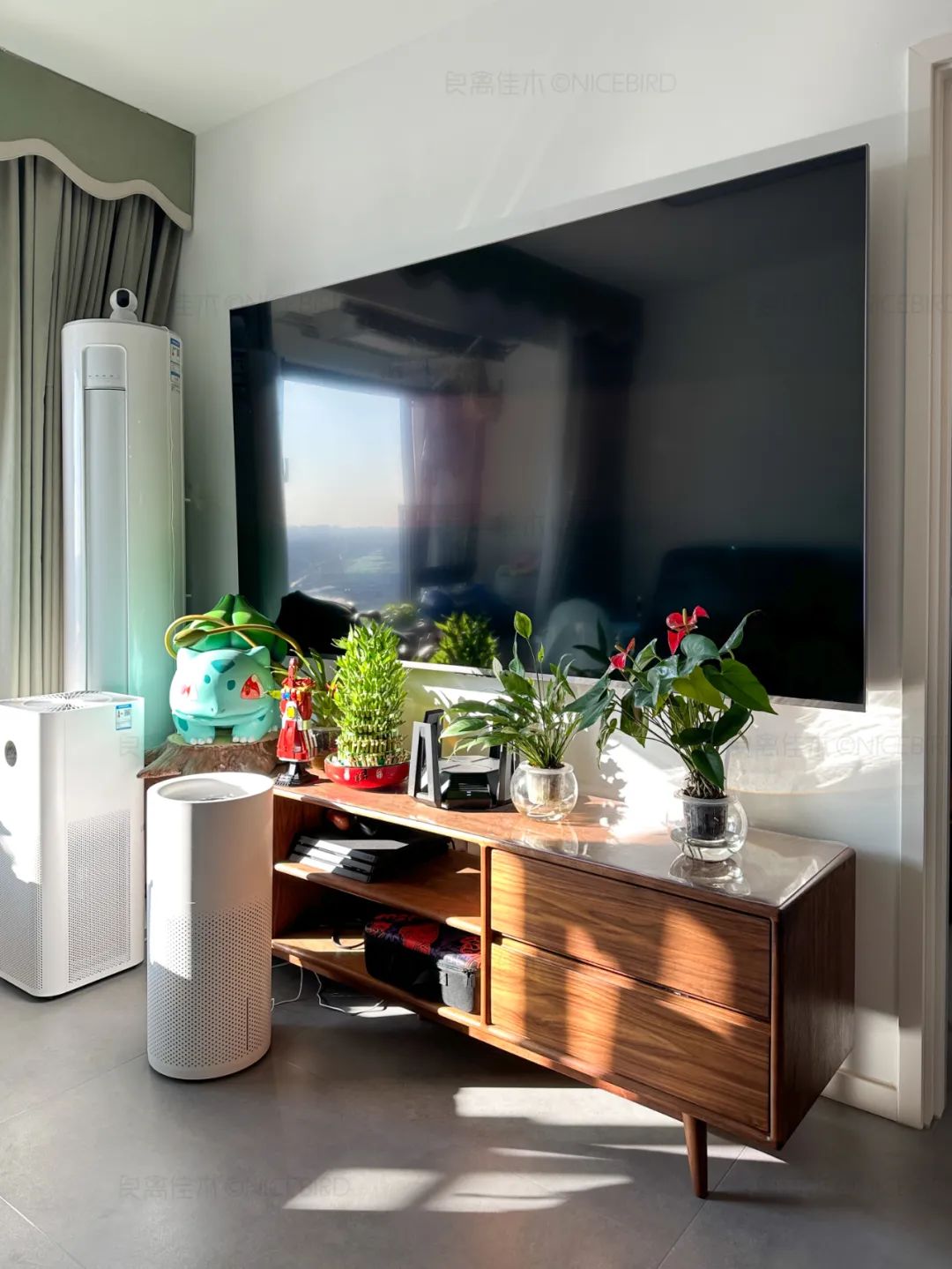
Children's room & second bedroom & master bedroom
This tatami room is only 6 square meters.
Focus on practicality and increasing storage space in small homes
Kid's hour temporarily serves as the owner's study and temporary guest room
Can be used as a children's room after the child sleeps independently
▽
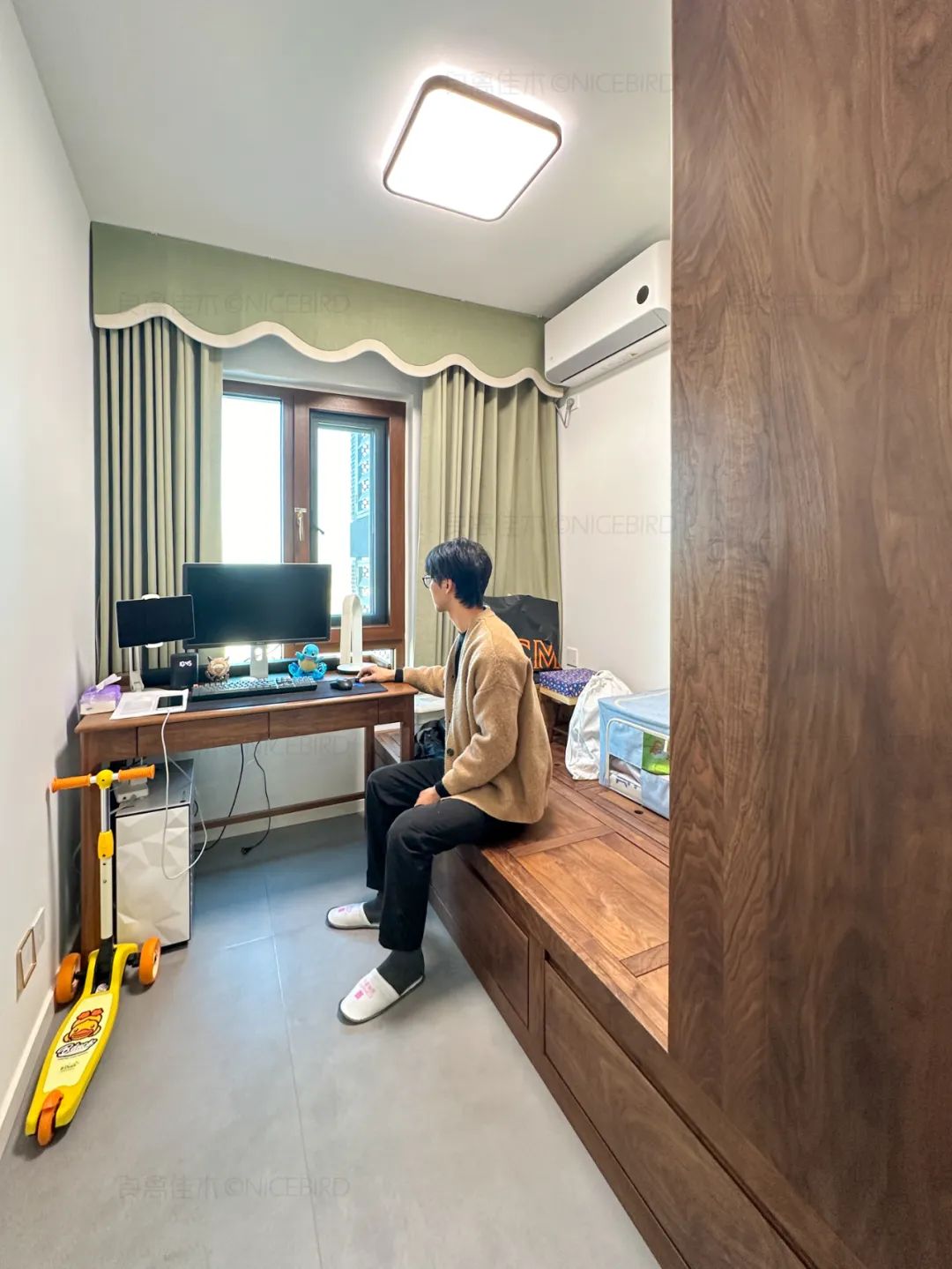
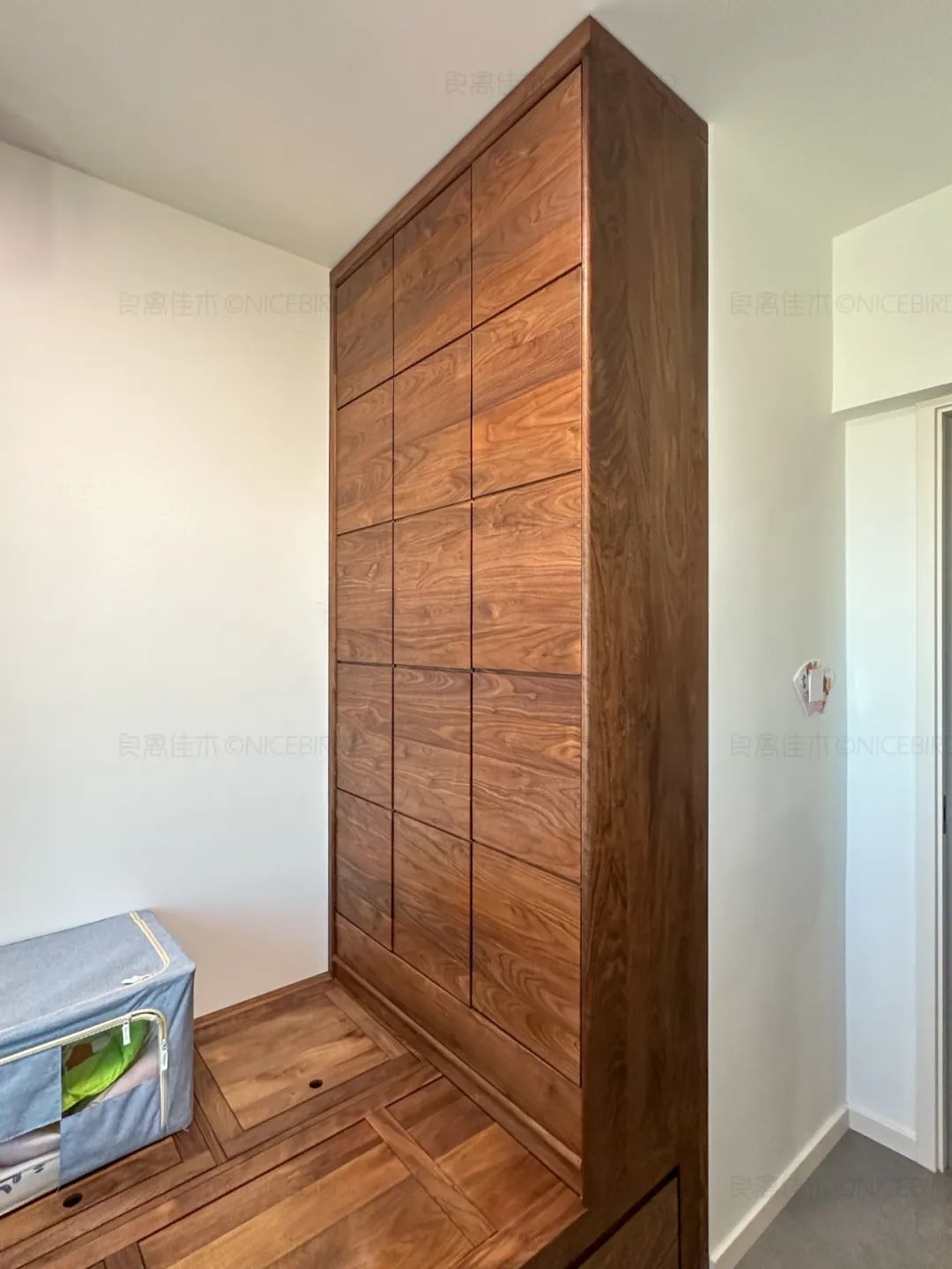
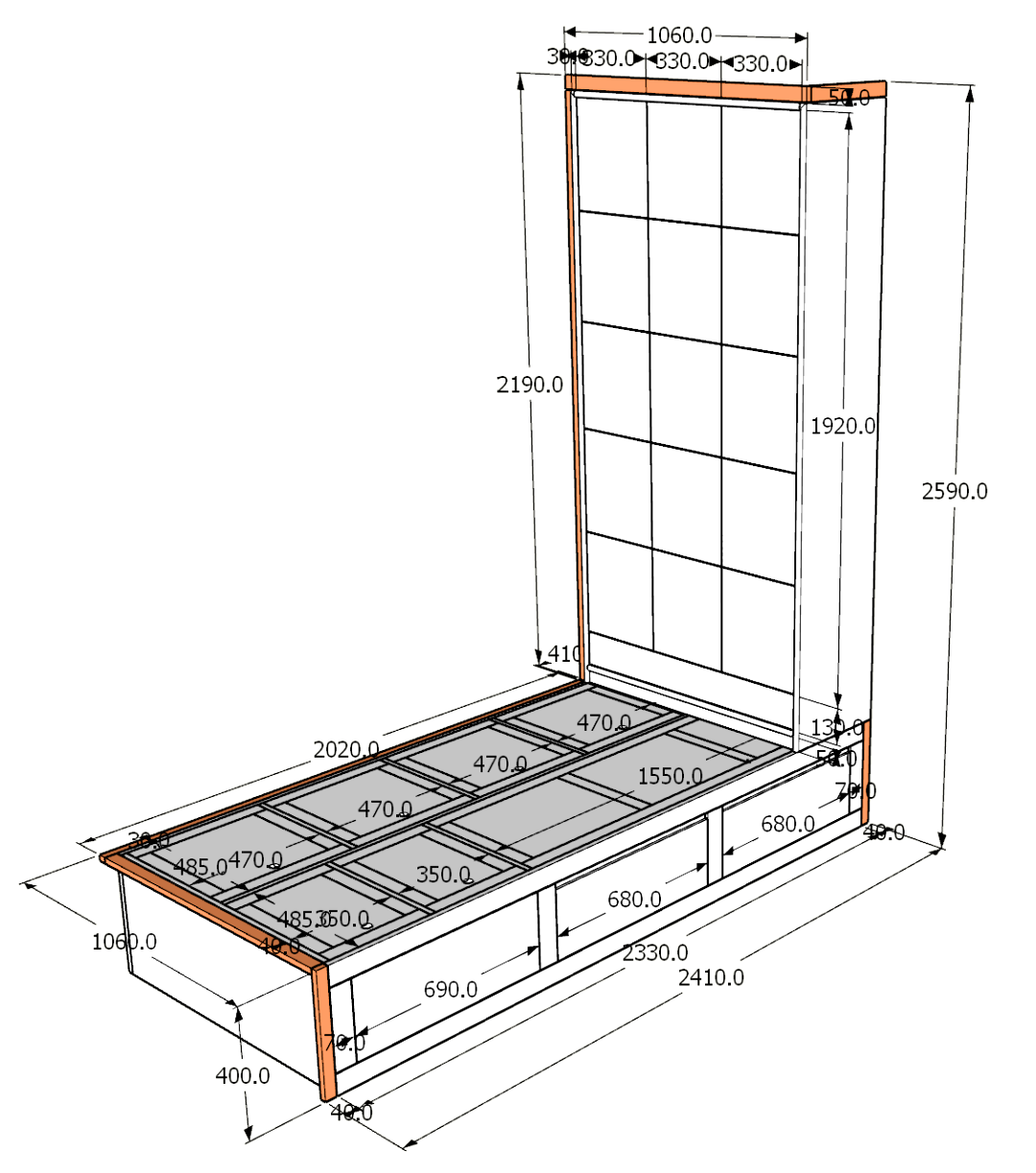
The second bedroom is about 7 square feet
Homeowners say there is no entryway cabinet to hang clothes
I want to have a "sub-clean area" in my bedroom.
To avoid contamination of clean clothes by dirty clothes hanging in the closet.
So the outside of the closet was designed to be open
You can hang your coats and bags here.
▽
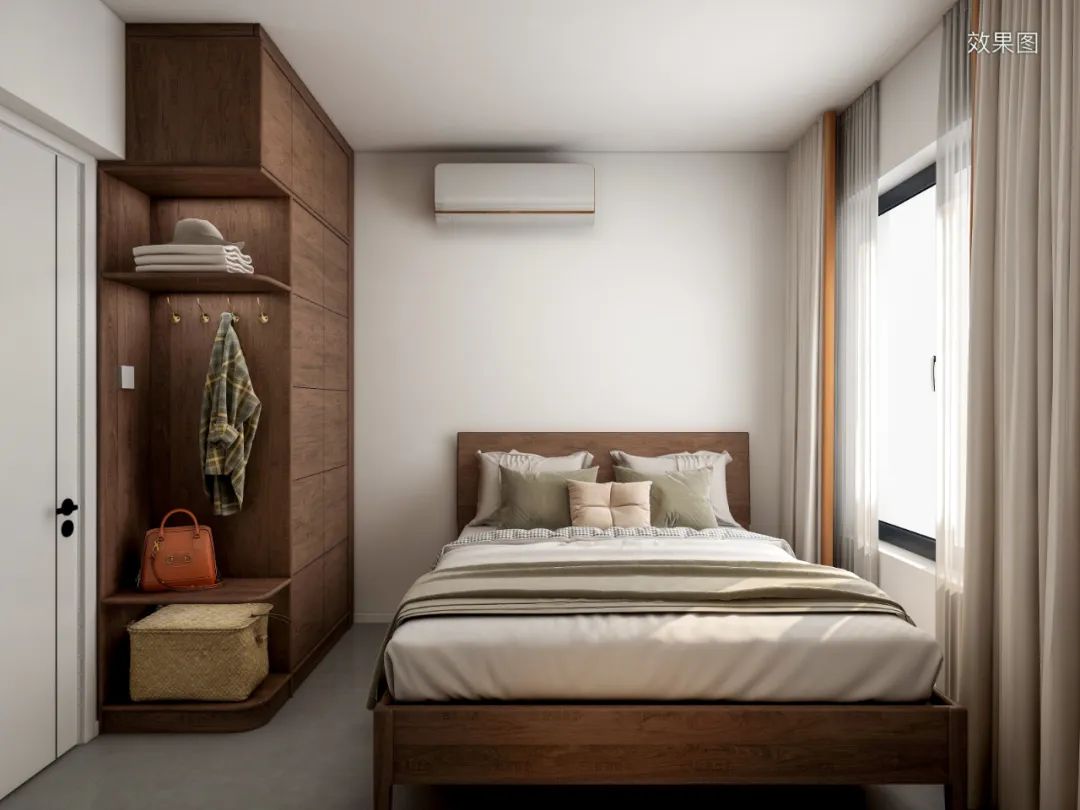
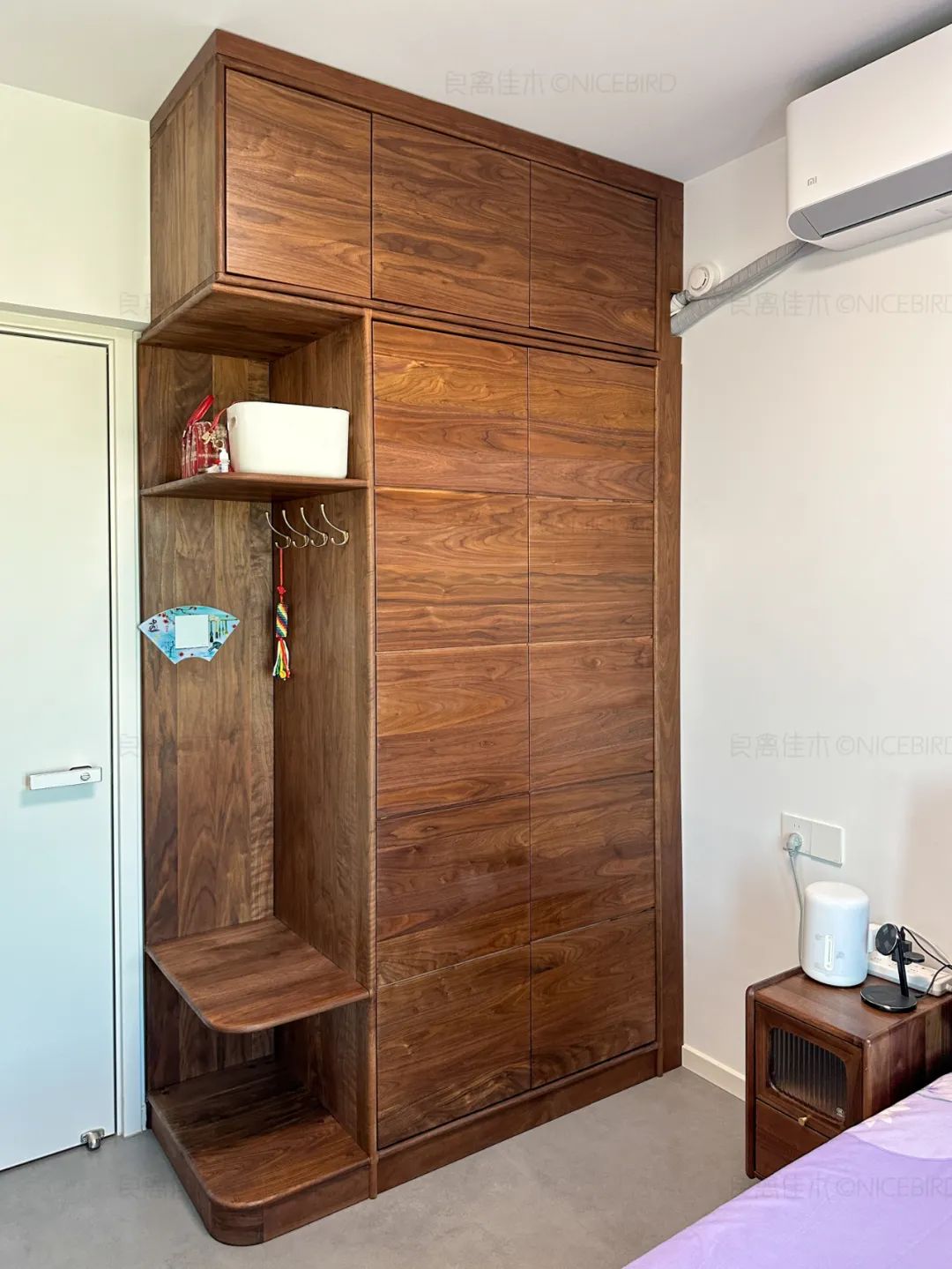
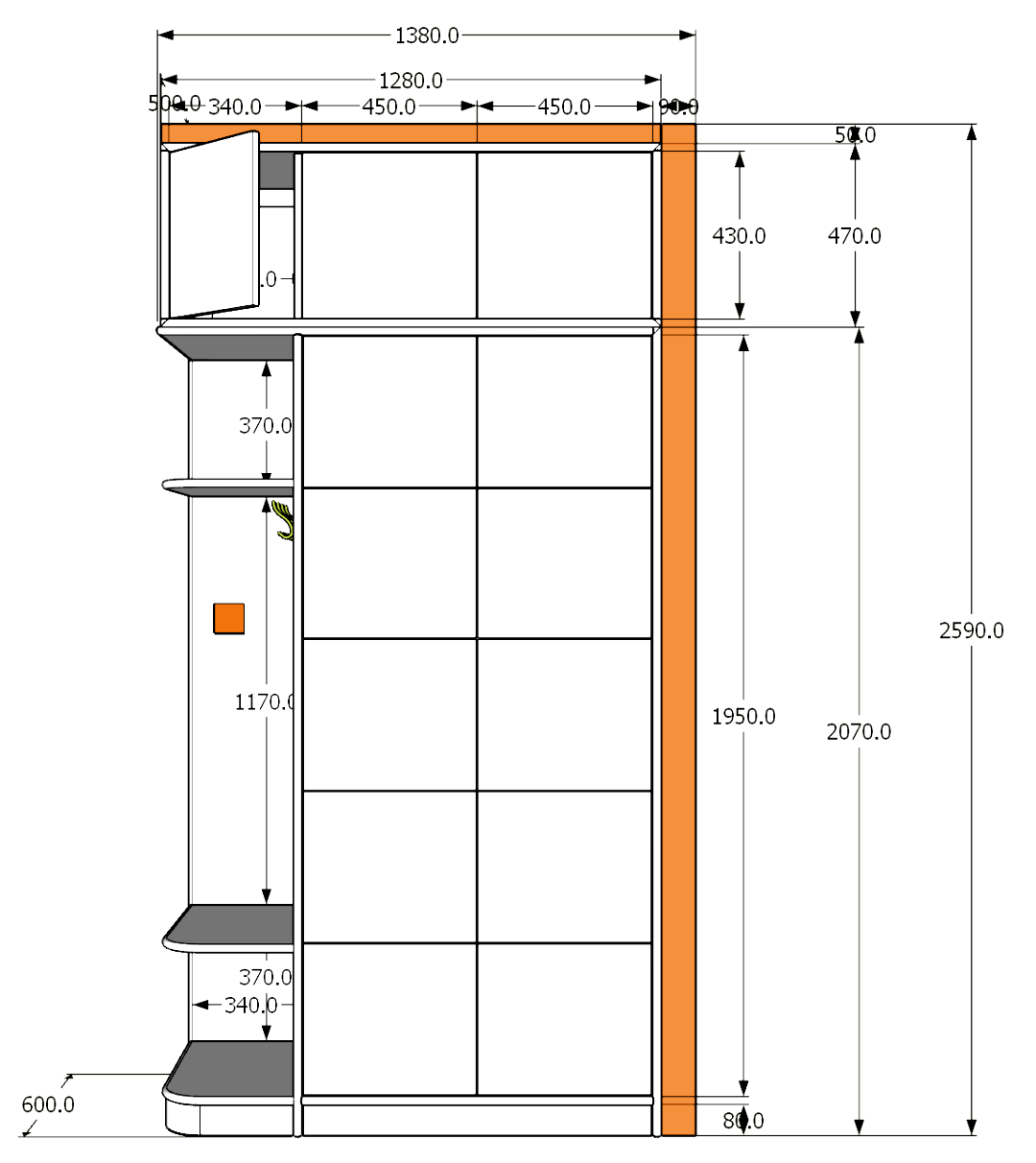
The master bedroom is only 12 square feet.
Flow Clouds Wardrobe and Bed
simple and unadorned
Without further ado, here's the picture.
▽
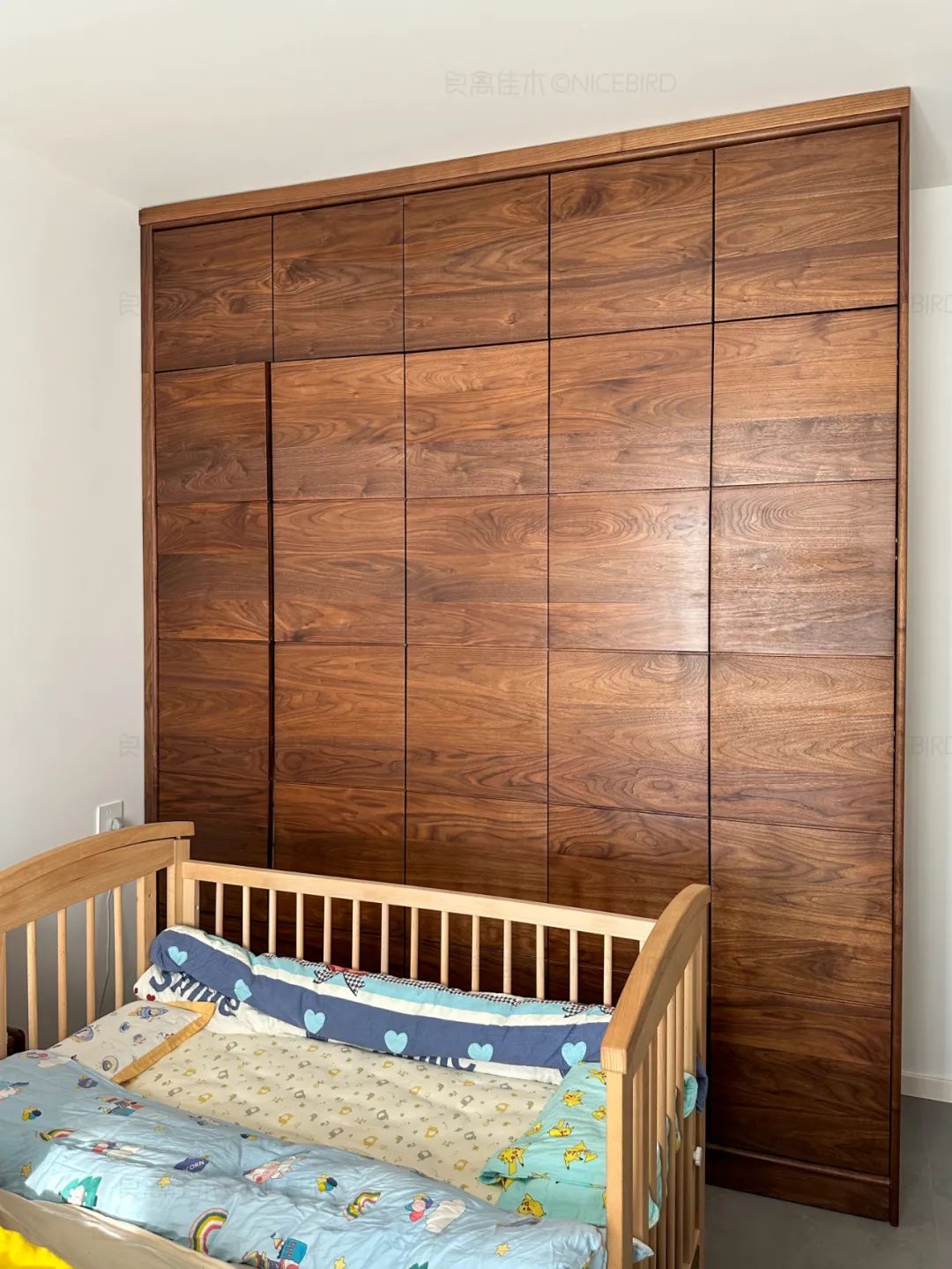
Thank you Lord Owner for your support!
Behind every homeowner's patient ordering
It's all about love of home and life.
This inspires us
Continuously strive to work with people to achieve their dream home
END
This issue's design team

