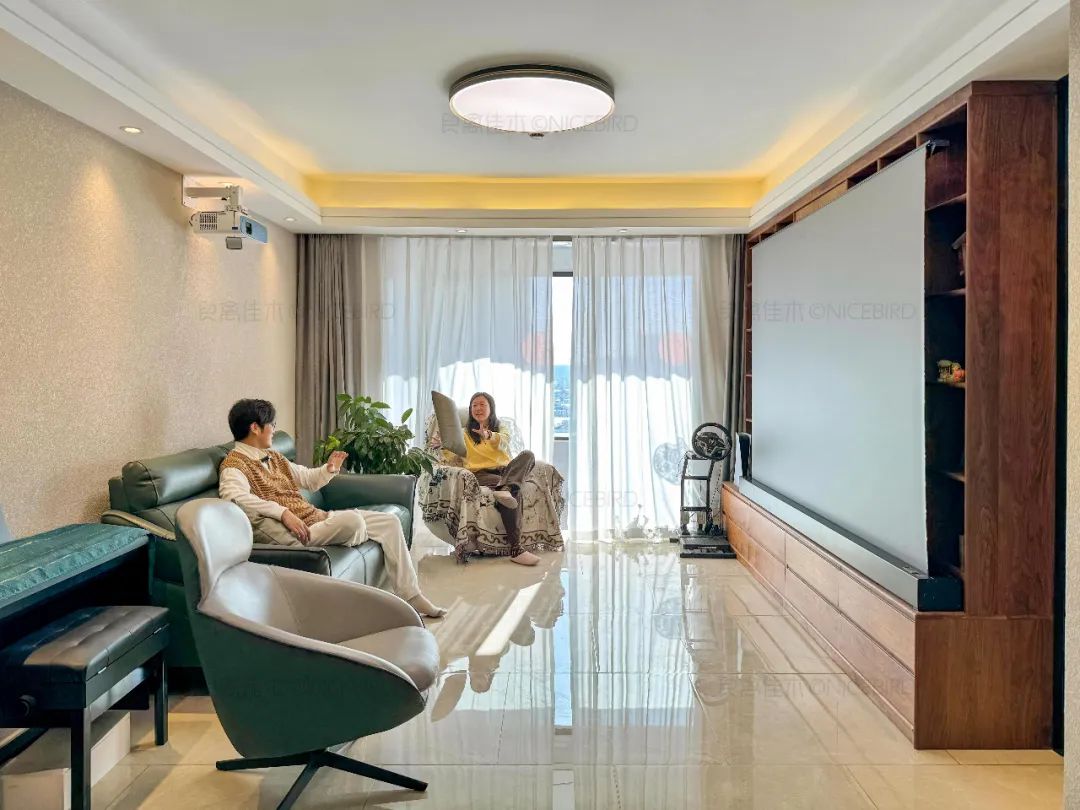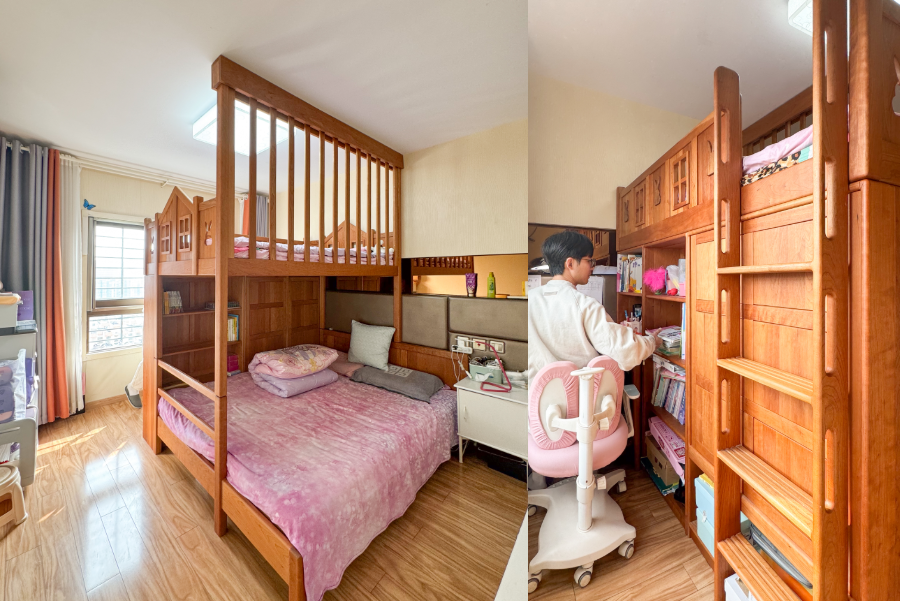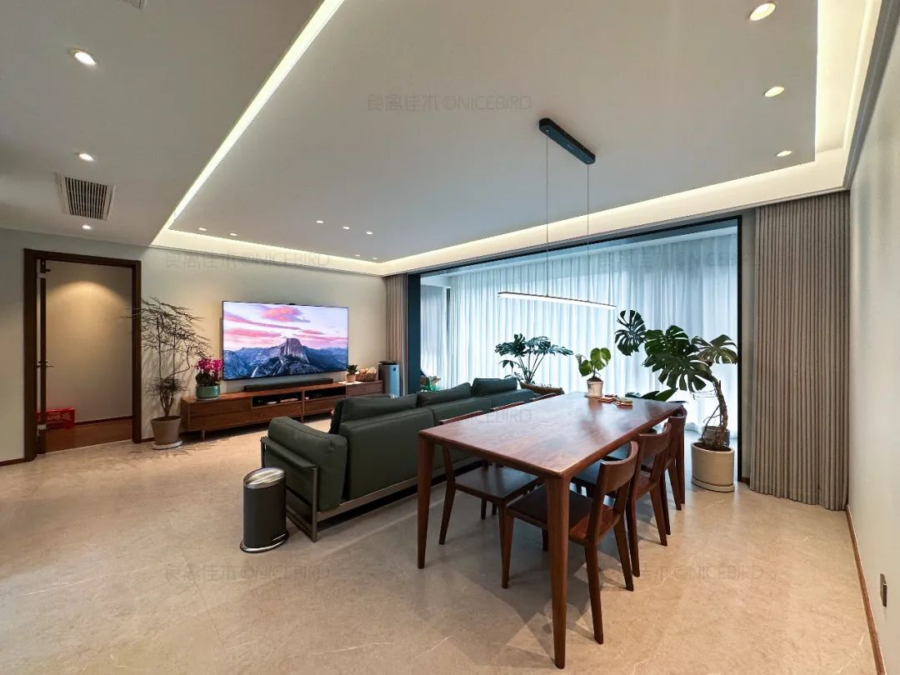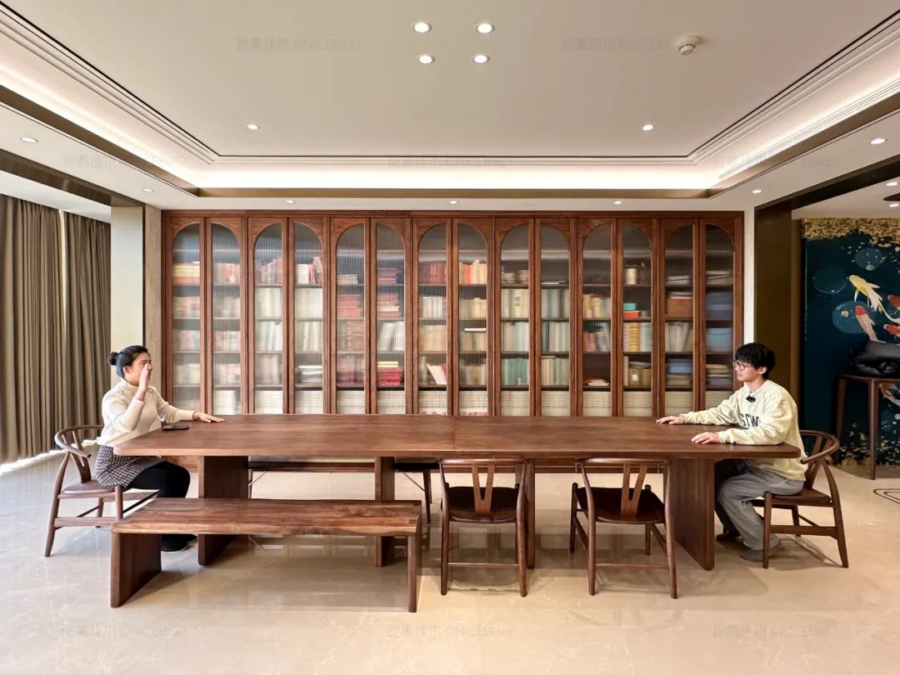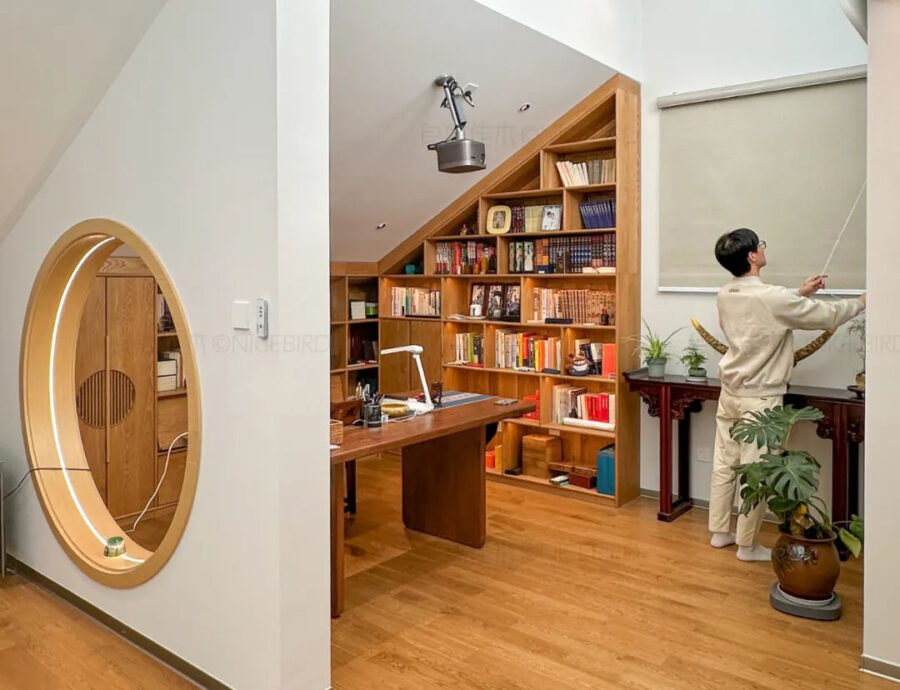. Our Taiyuan homeowners are very thoughtful
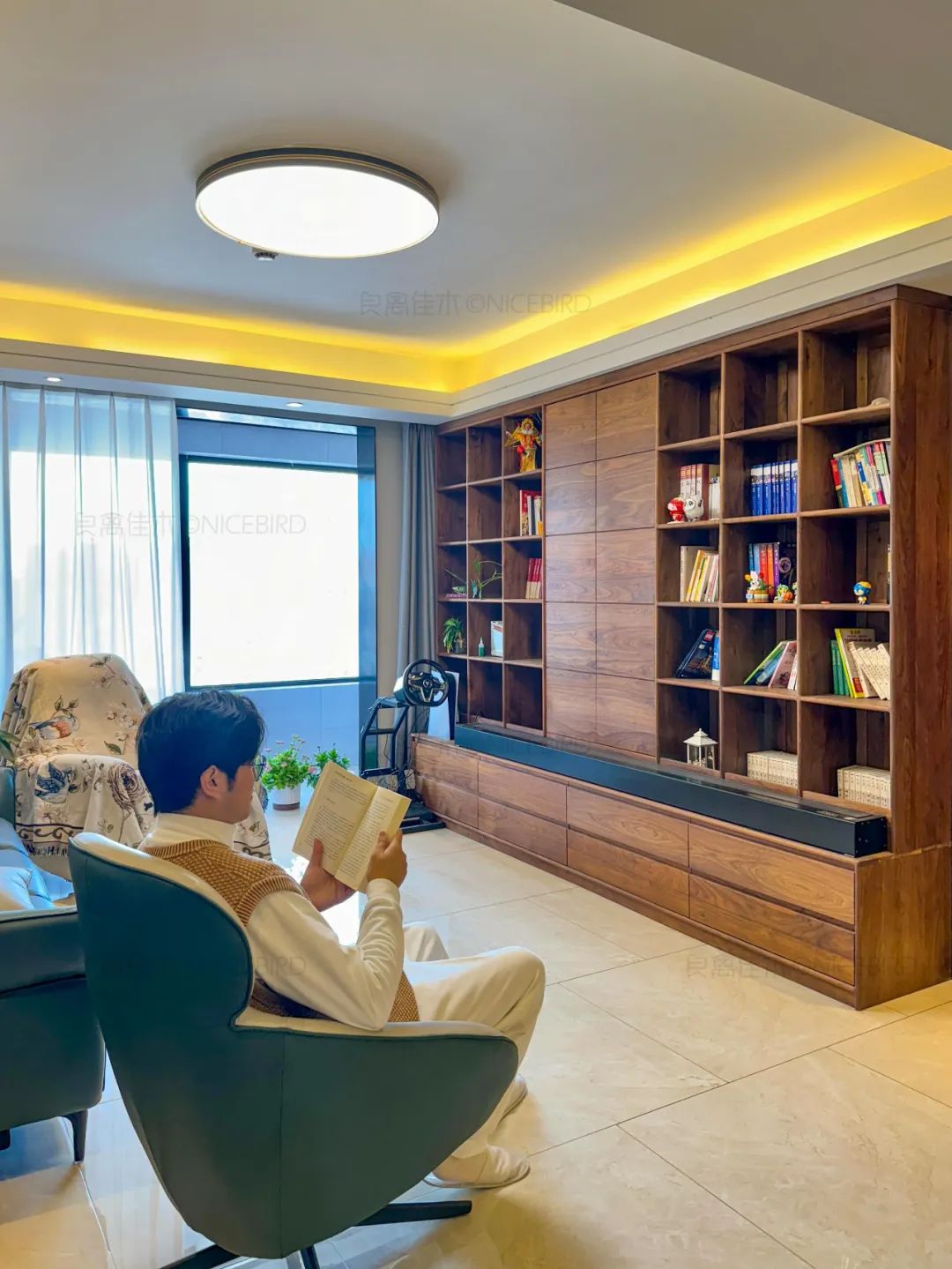
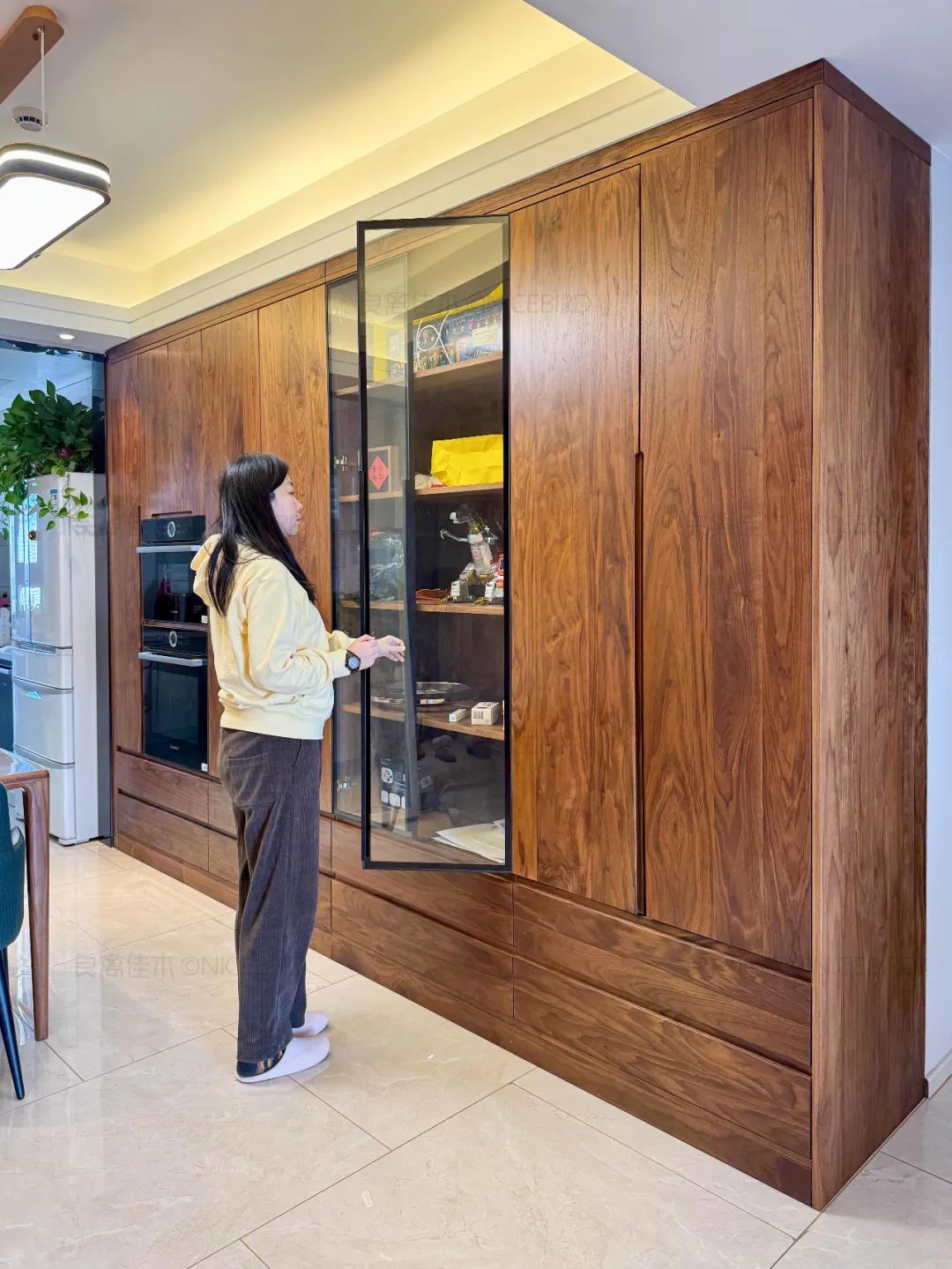

Deep Hidden Guest Dining Room
Living and dining rooms are on either side of the entry
Overall long shape
Homeowners opt for staggered furniture placement
Doesn't look cramped and depressing
Let's start with the living room.
Bookcases are not uncommon.
But the mounts are specifically ordered for projection screens.
Not very common indeed.
▽
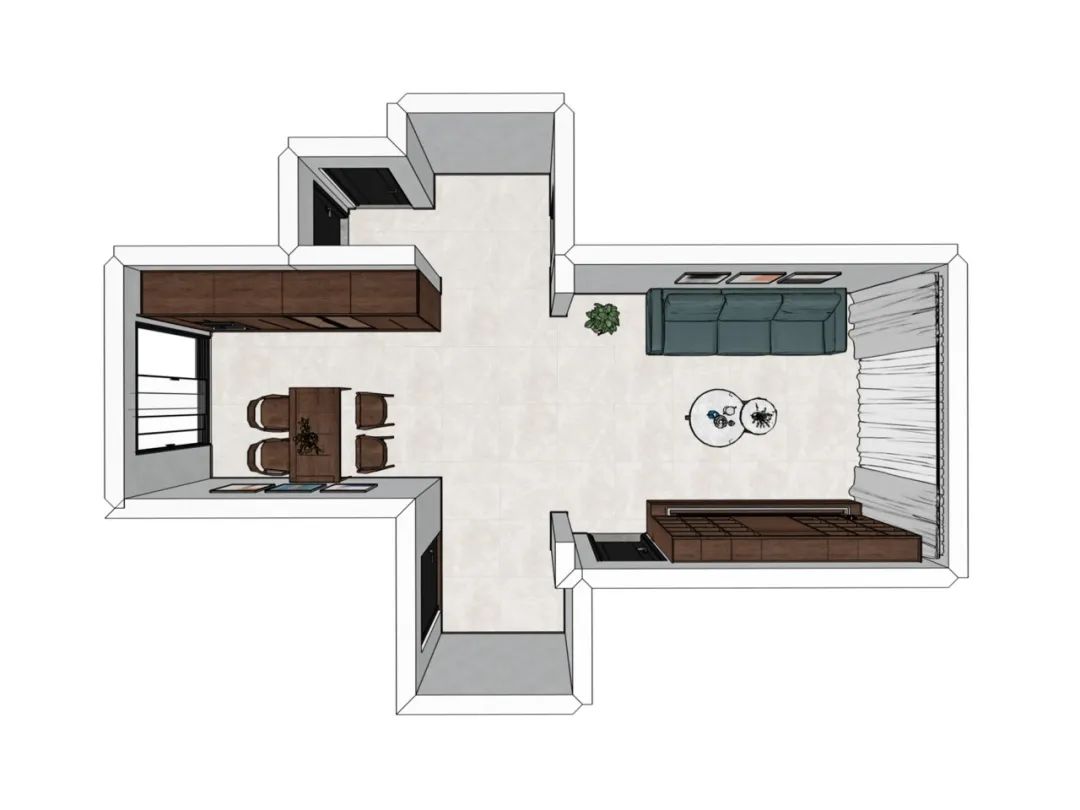
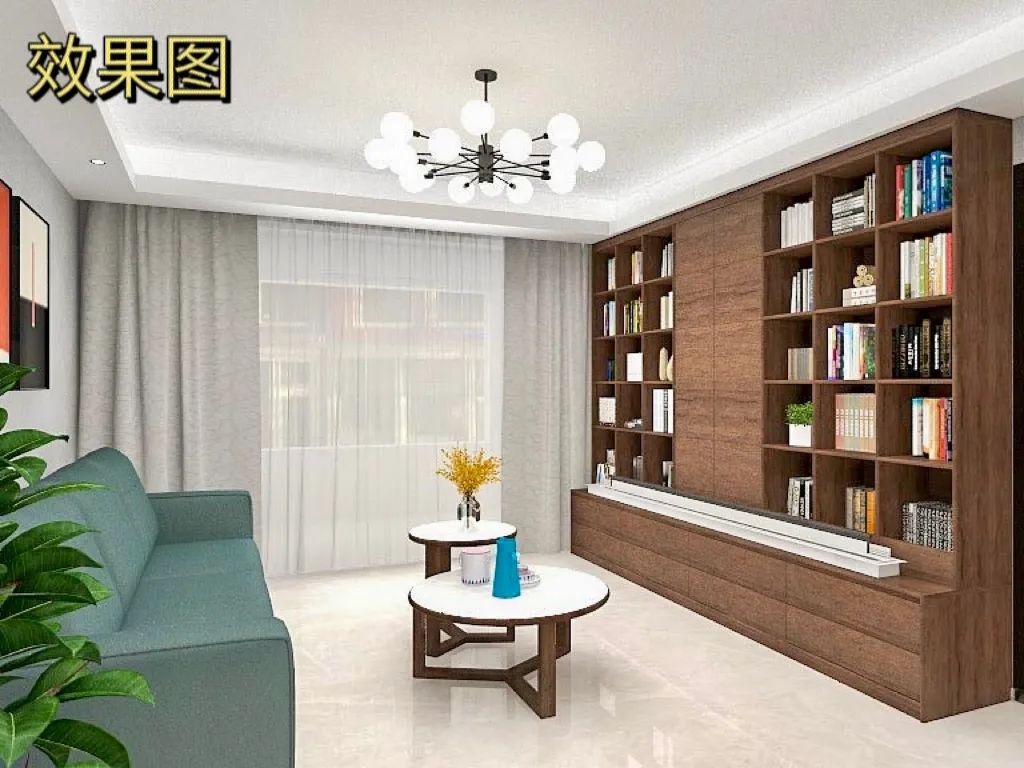
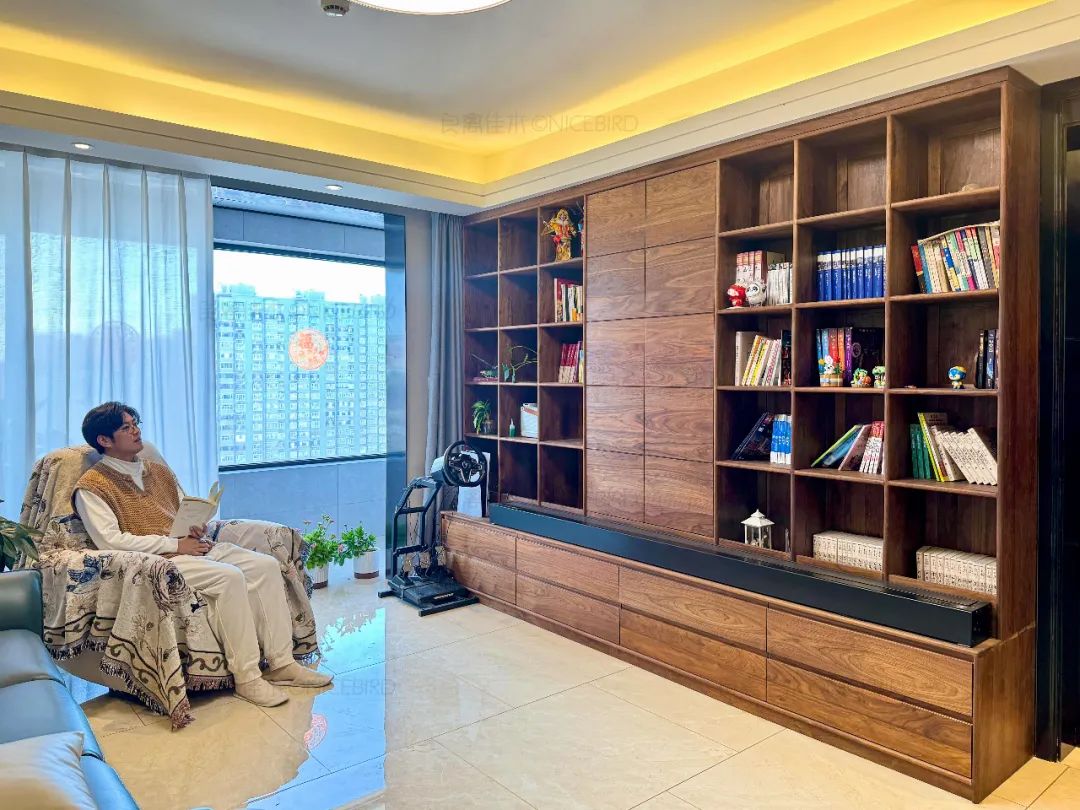
30 open compartments + one runner door panel
Designs that have something to hide, something to show, something to fill.
Increase visual spatial effects
Base card holder extension
Also increases drawer space
Not too much storage capacity
The secret to an uncluttered living room has finally been found
▽
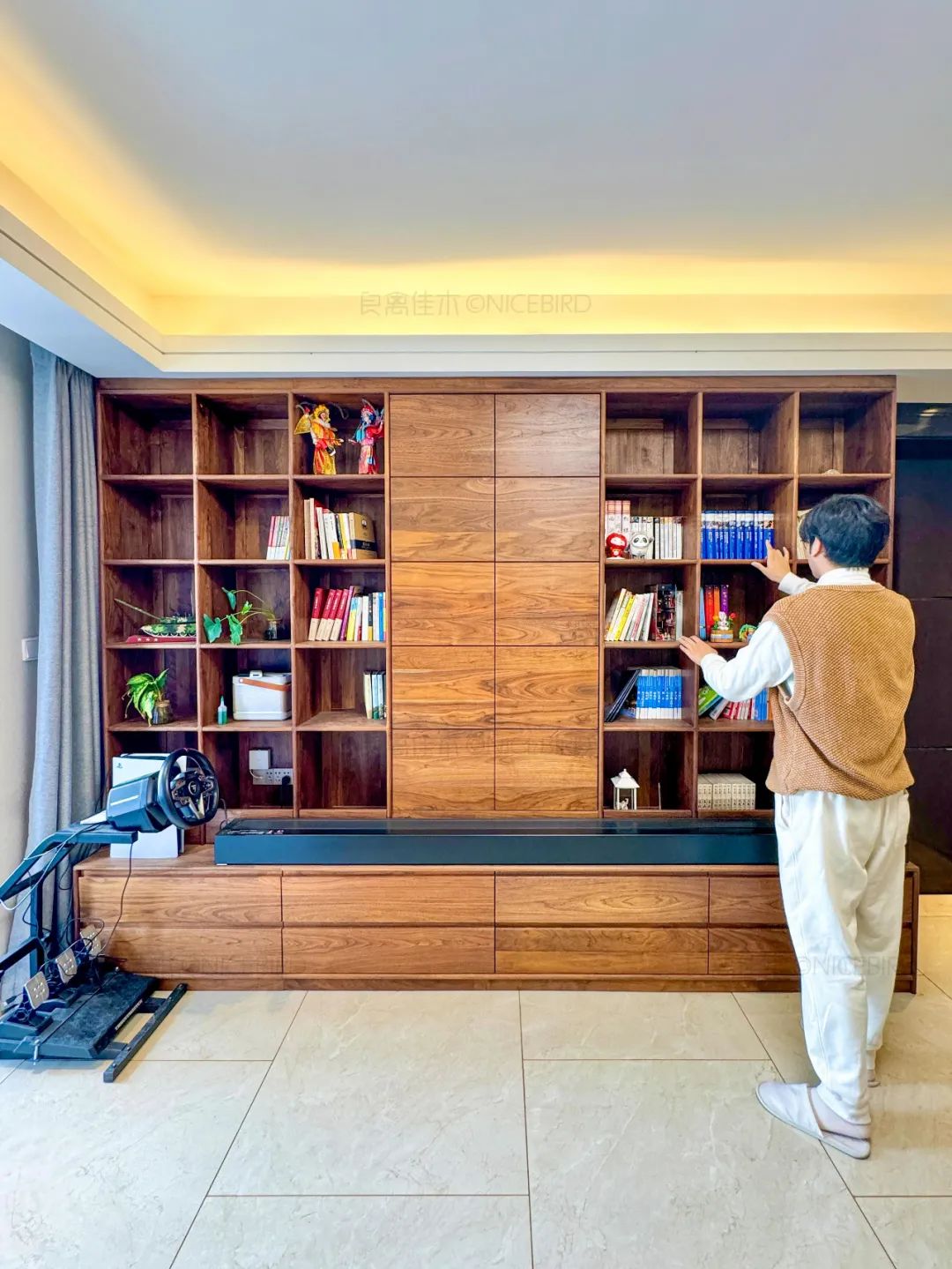
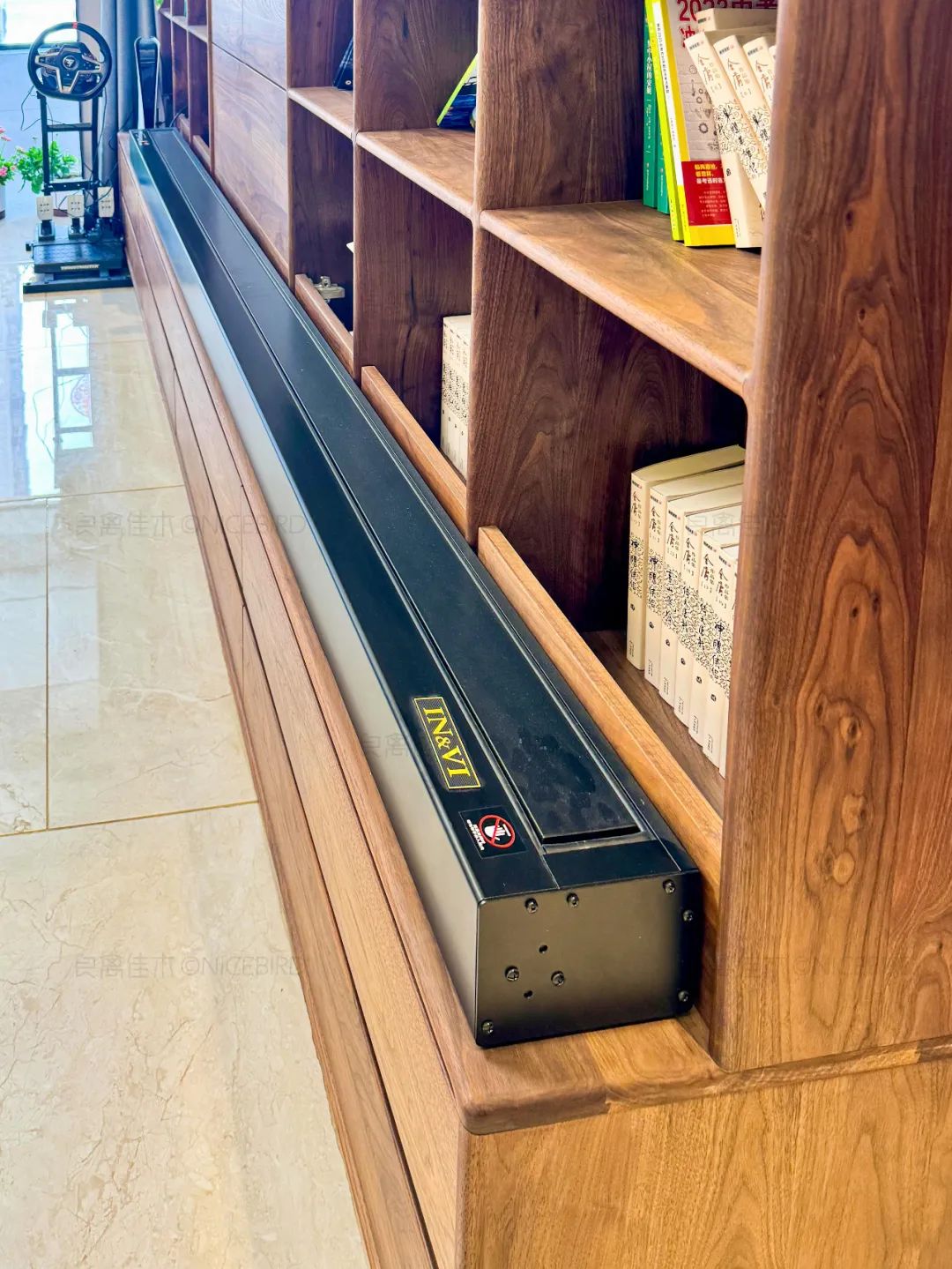
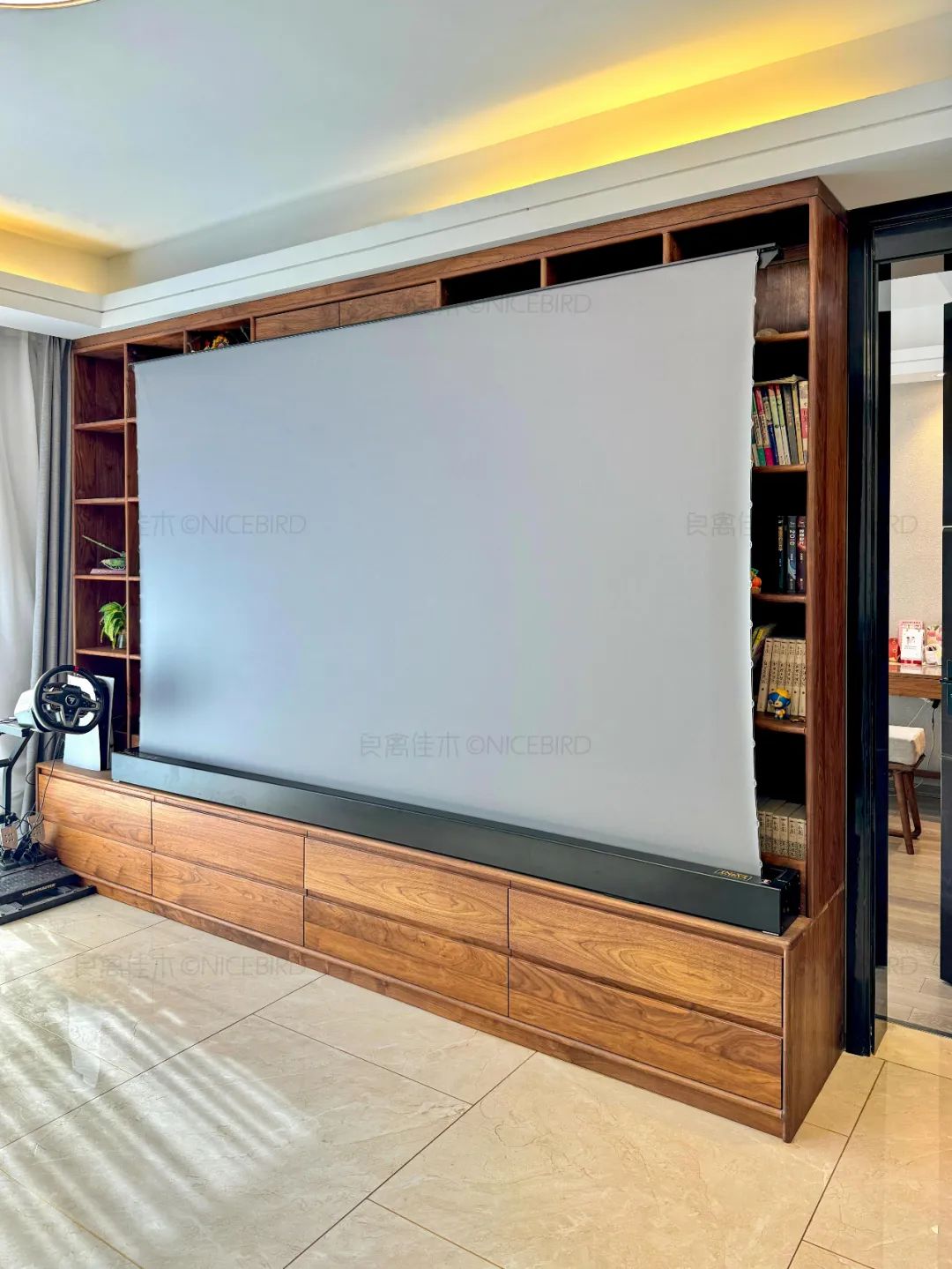
Lights On Library
Lights Out Cinema
Let's give the living experience a score of 100
Not afraid to be proud 😊
▽
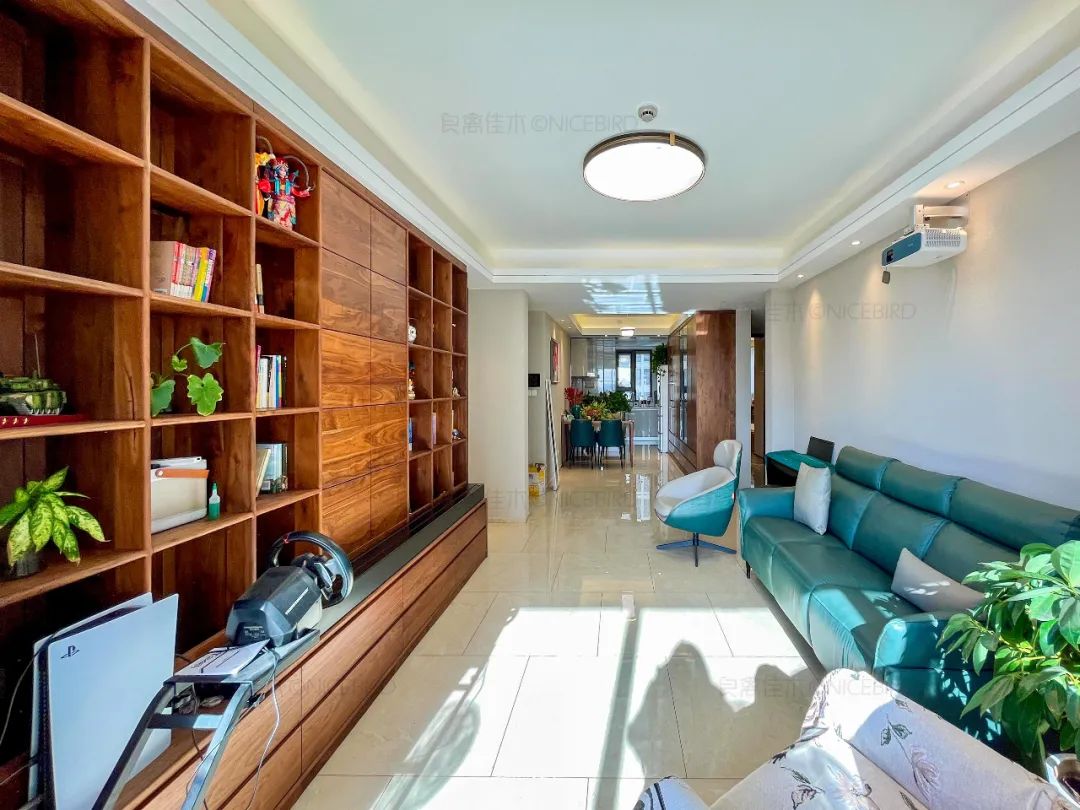
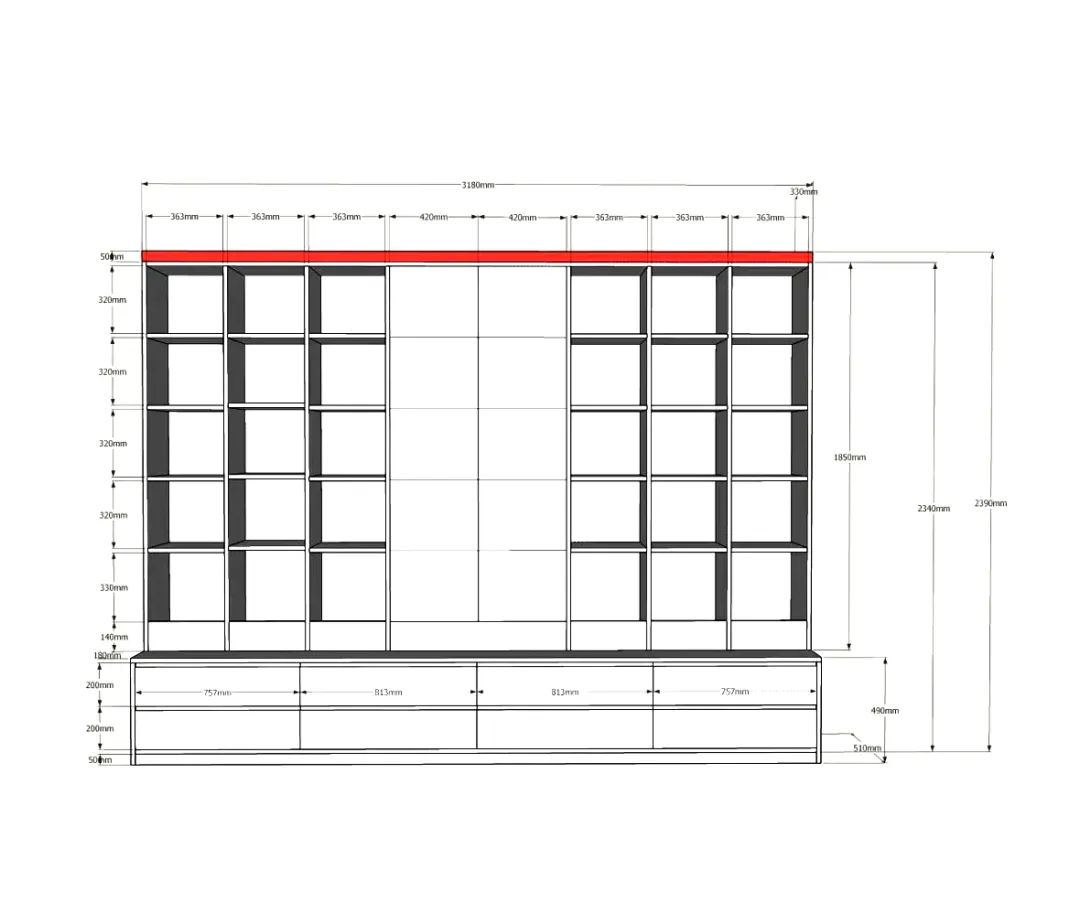
Only one table and one cabinet in the dining room
It's not simple, but it's not easy.
Increase cabinet depth
It's a sideboard and a closet at the same time.
Center with glass door
Transparent and textured
▽
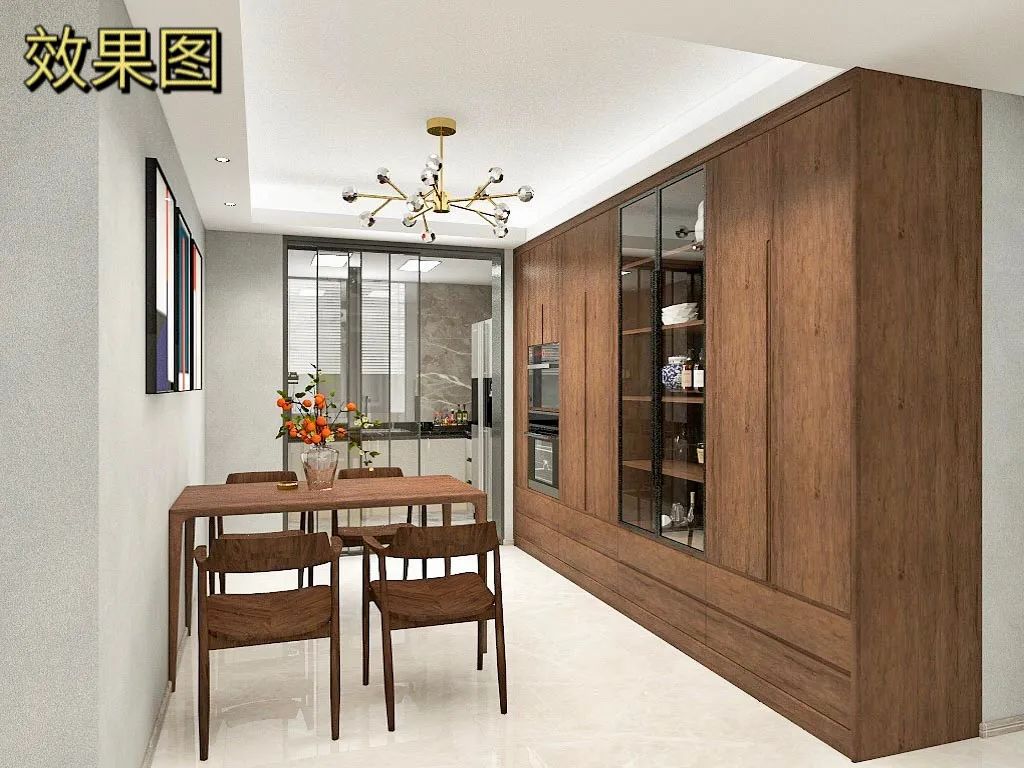
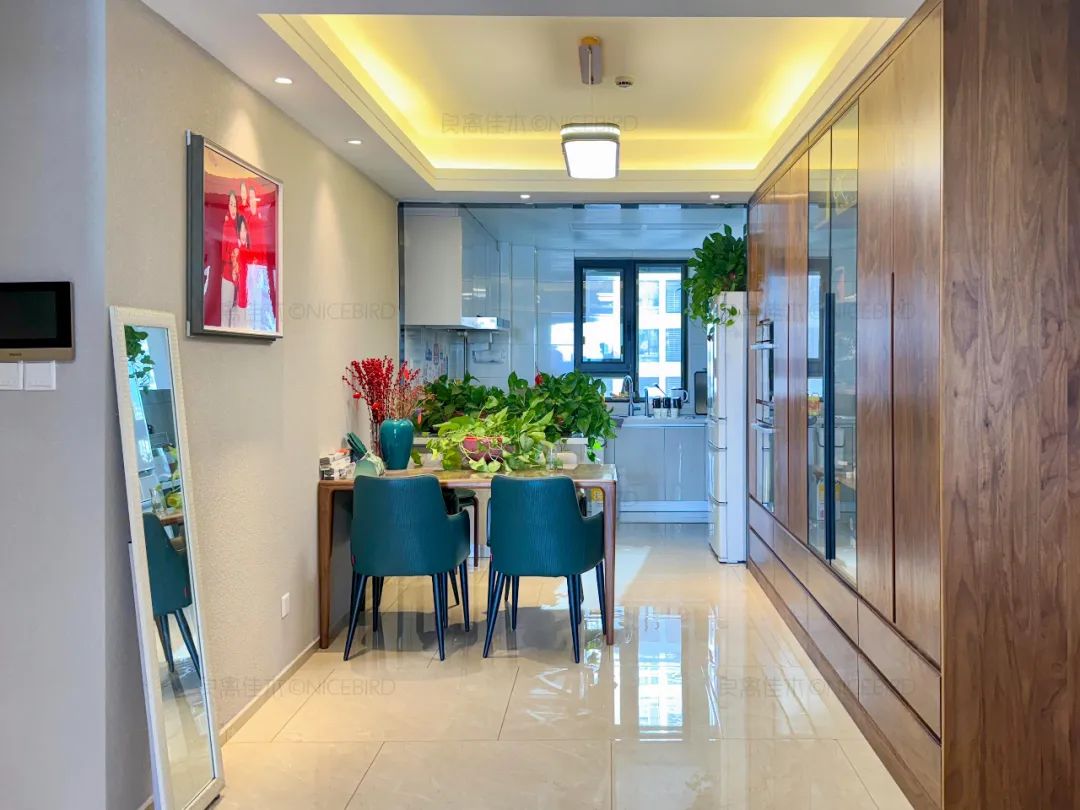
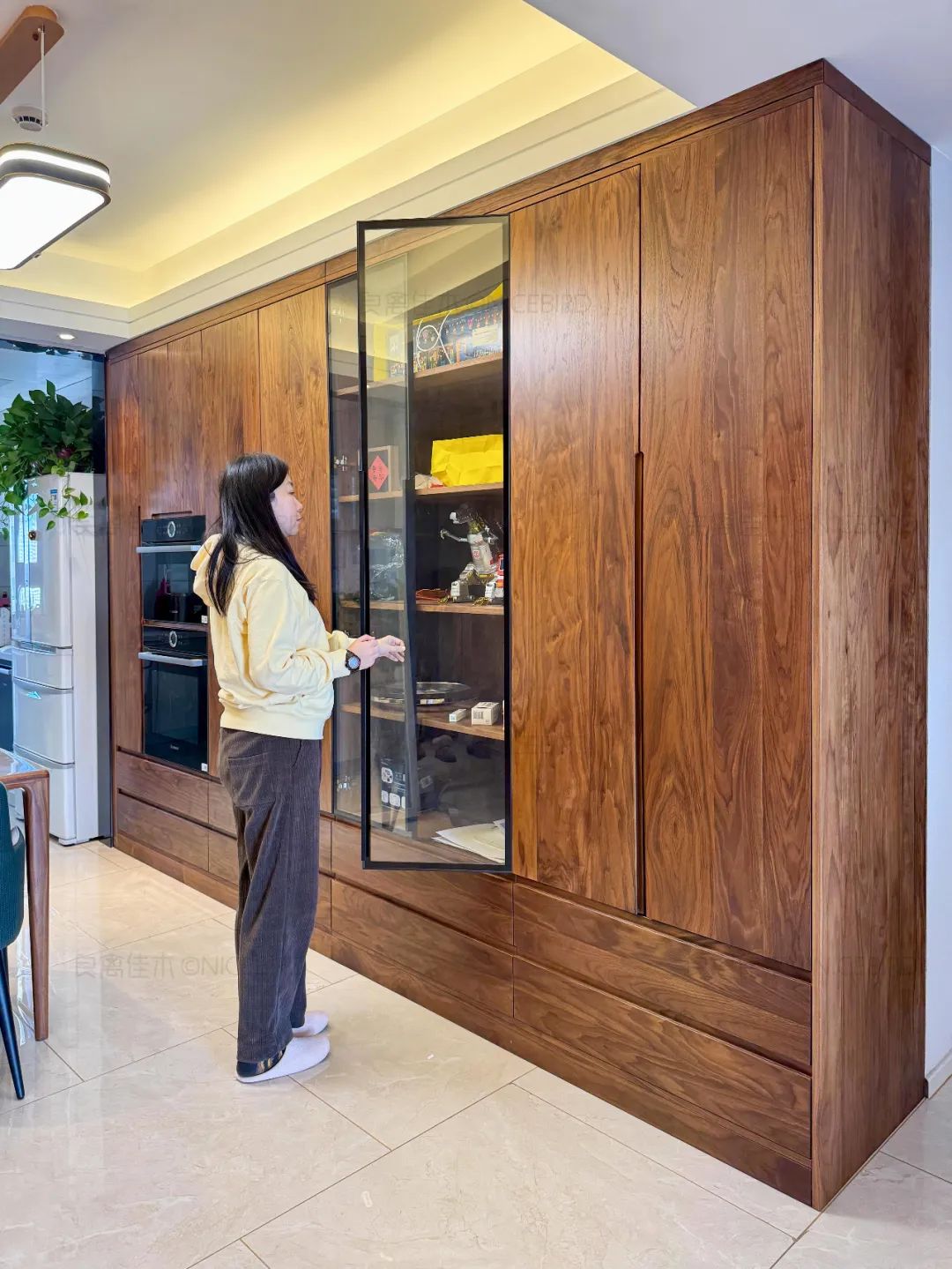
it's worth mentioning that
Homeowners "stowed" the oven in the sideboard.
Doesn't take up much space
and can often fulfill its role
It's better than sitting in a cupboard and getting dusty.
It's too much to be practical.
▽
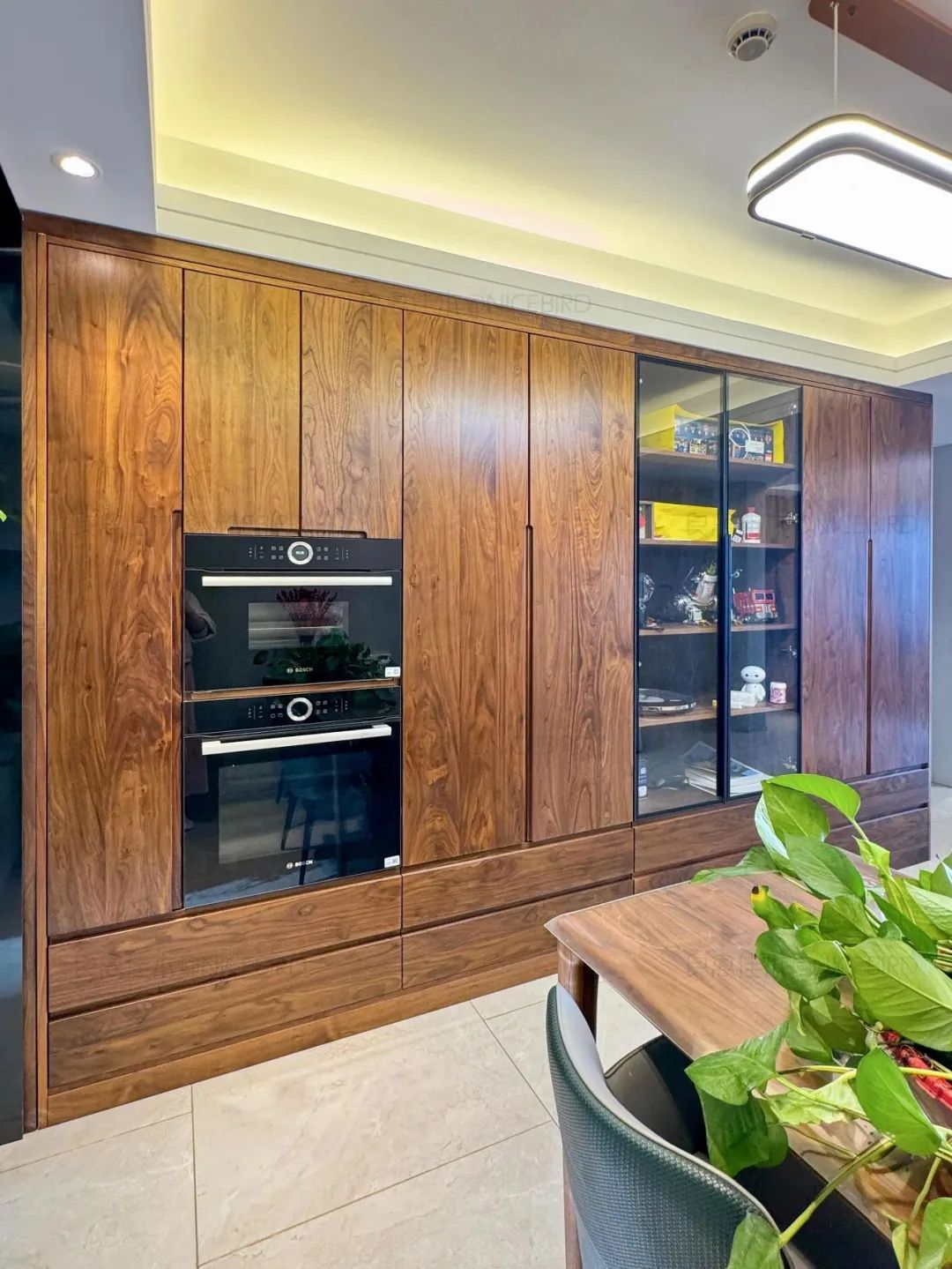
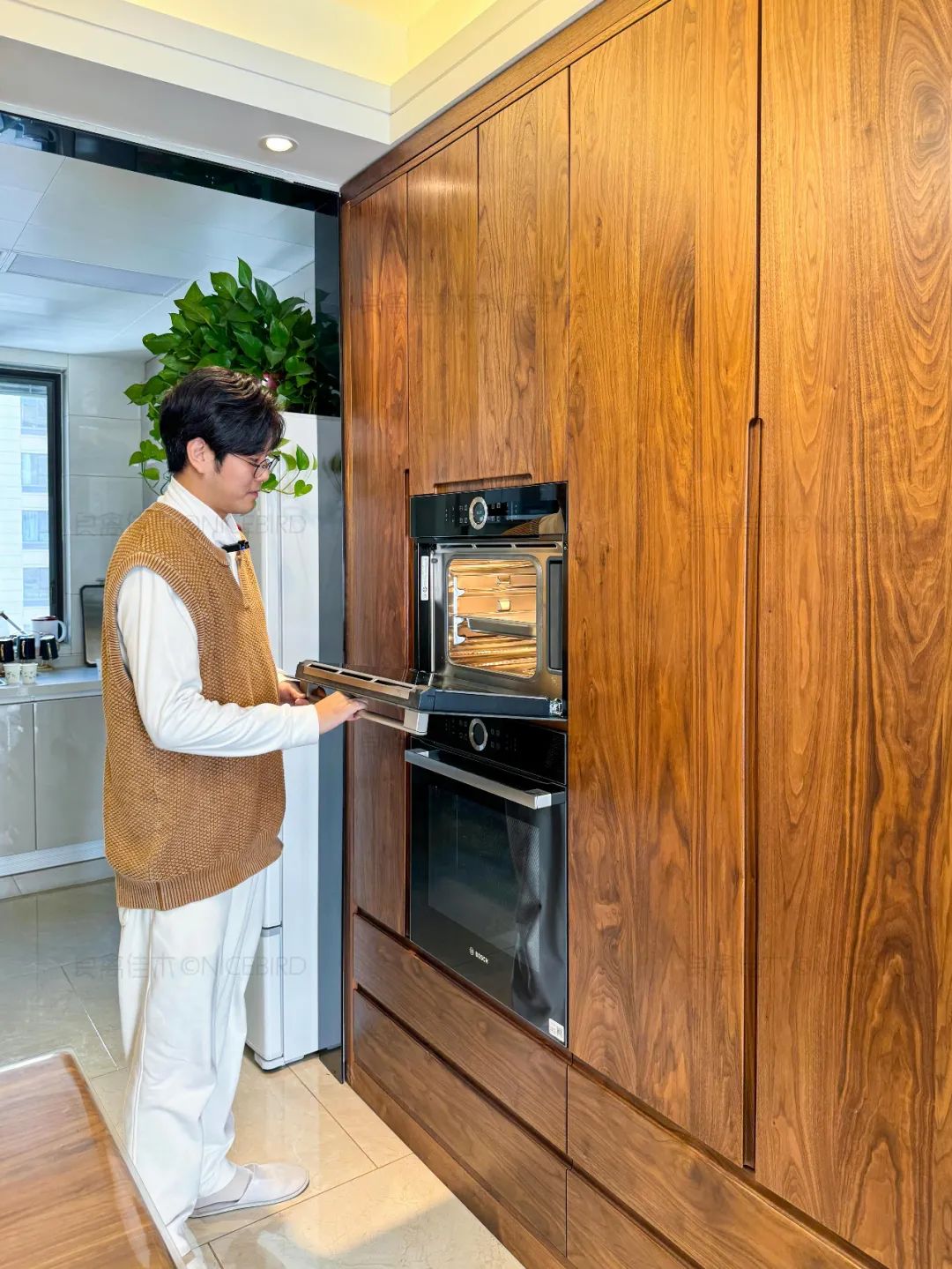
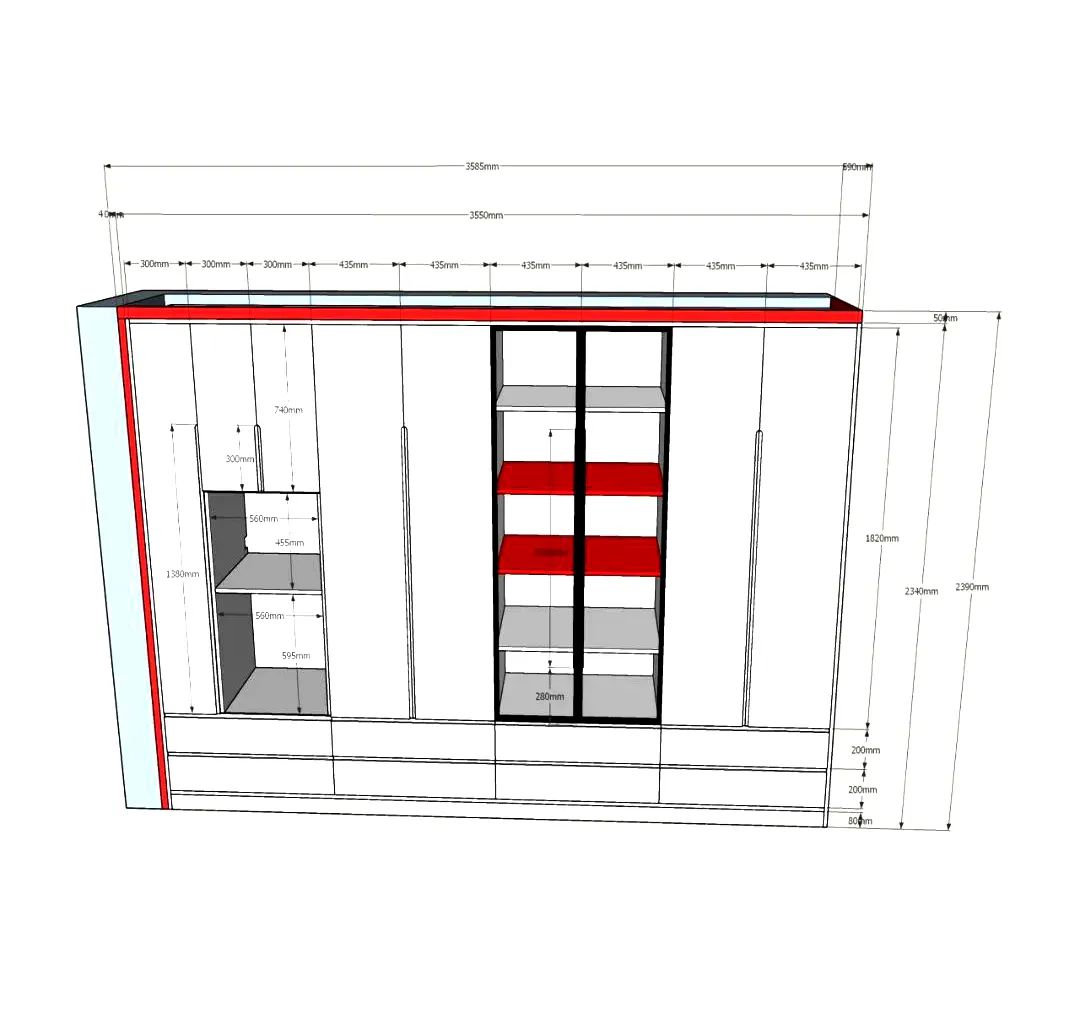
Two styles of daughter's room
Both children's rooms are around 12 square feet
Eldest daughter loves black walnut
Desk + Wardrobe + Box Bed
Meet the three functions of study area, storage area, rest area Jane
Simple and airy
▽
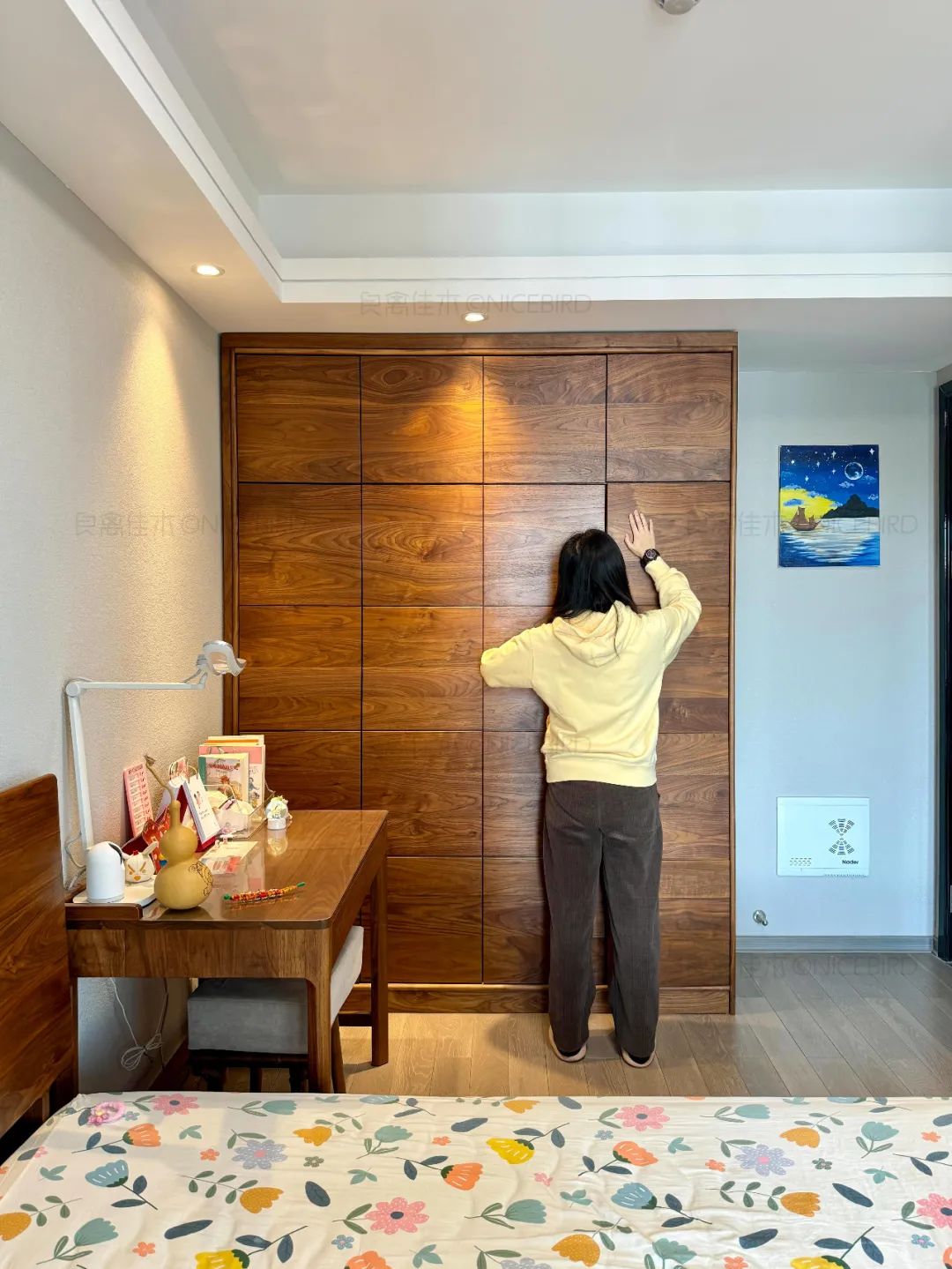
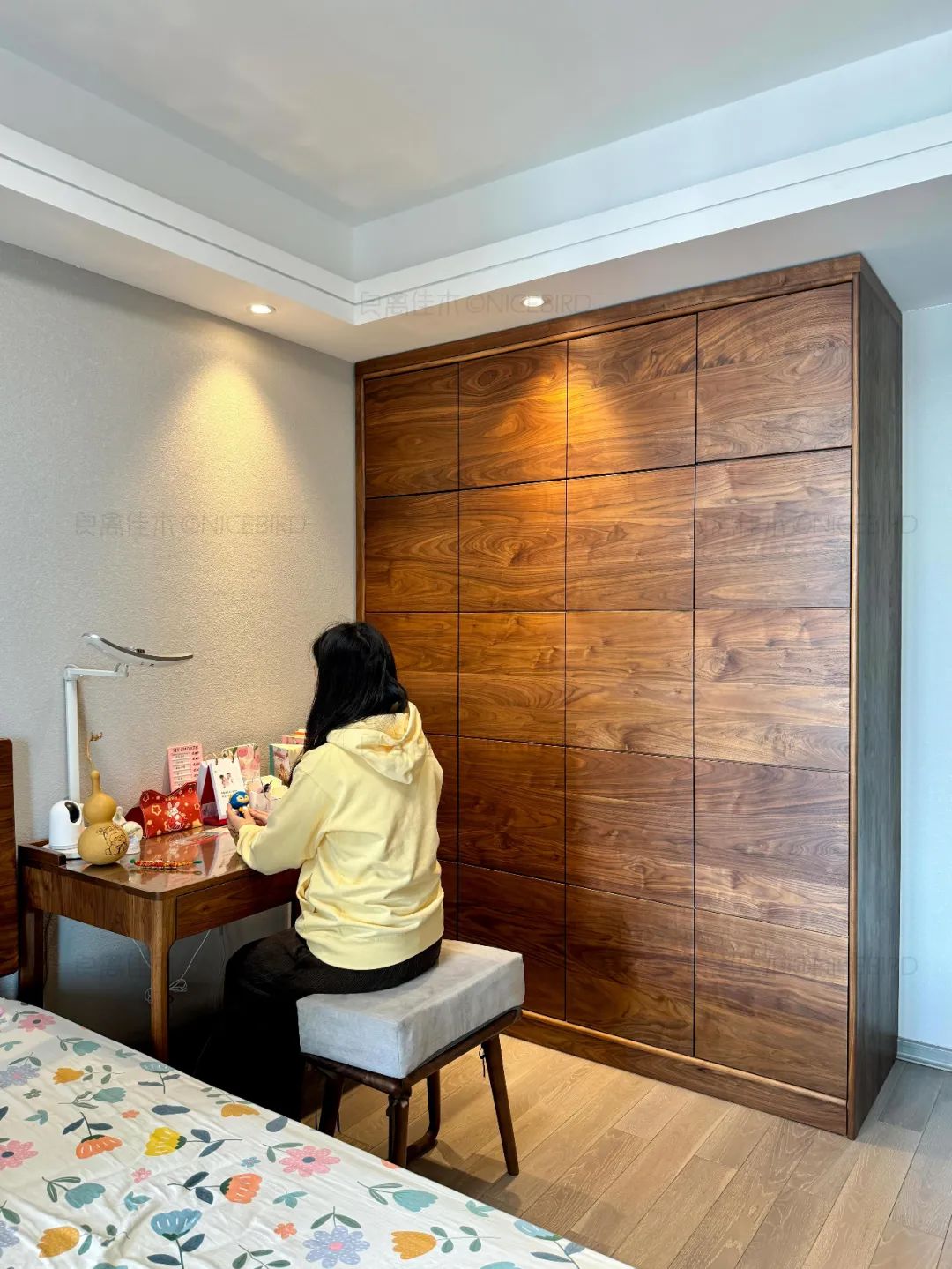
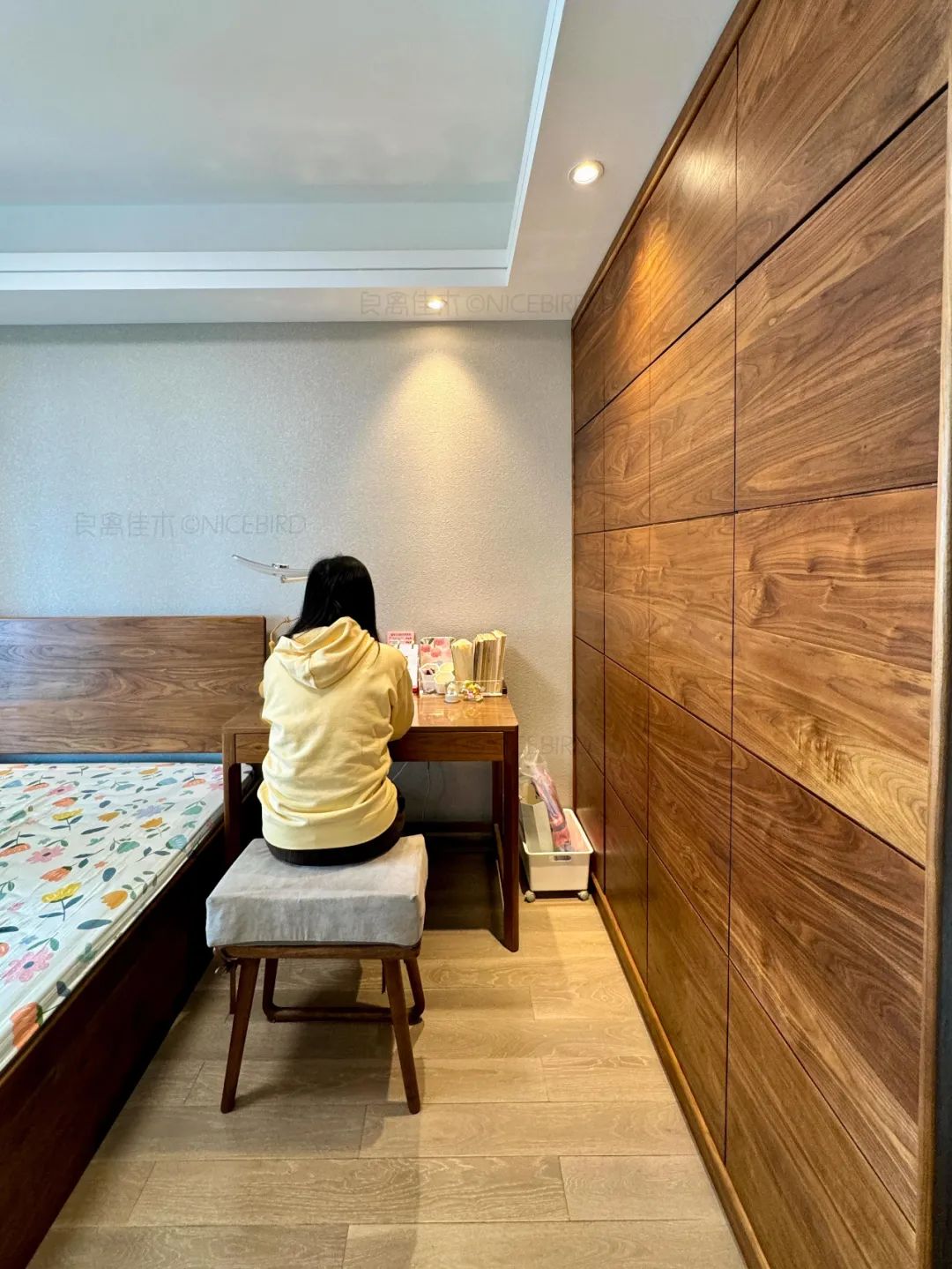
My youngest daughter loves white oak.
The same "three-piece" setup.
An additional koto.
Warm tones and a sense of coziness
▽
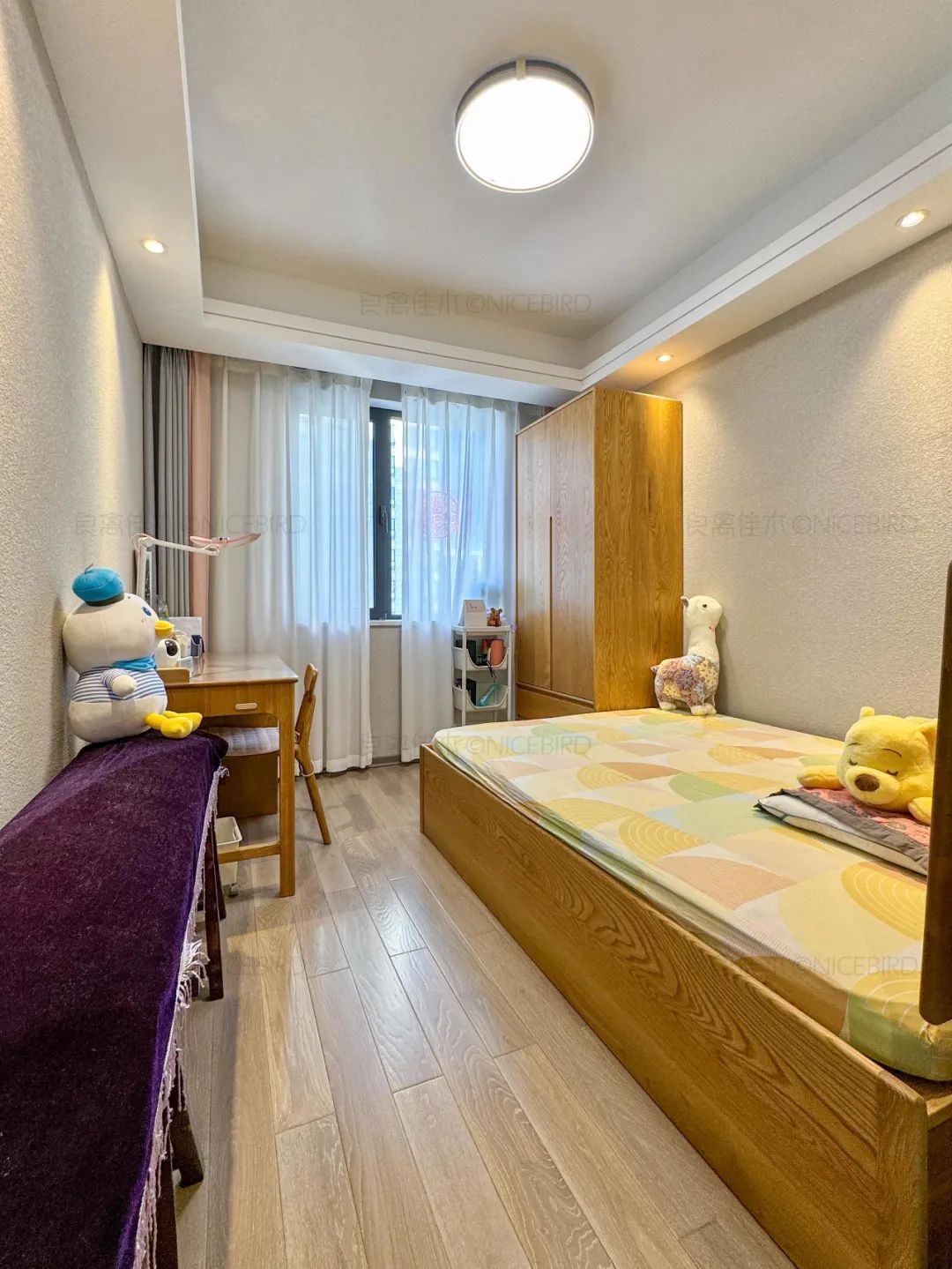
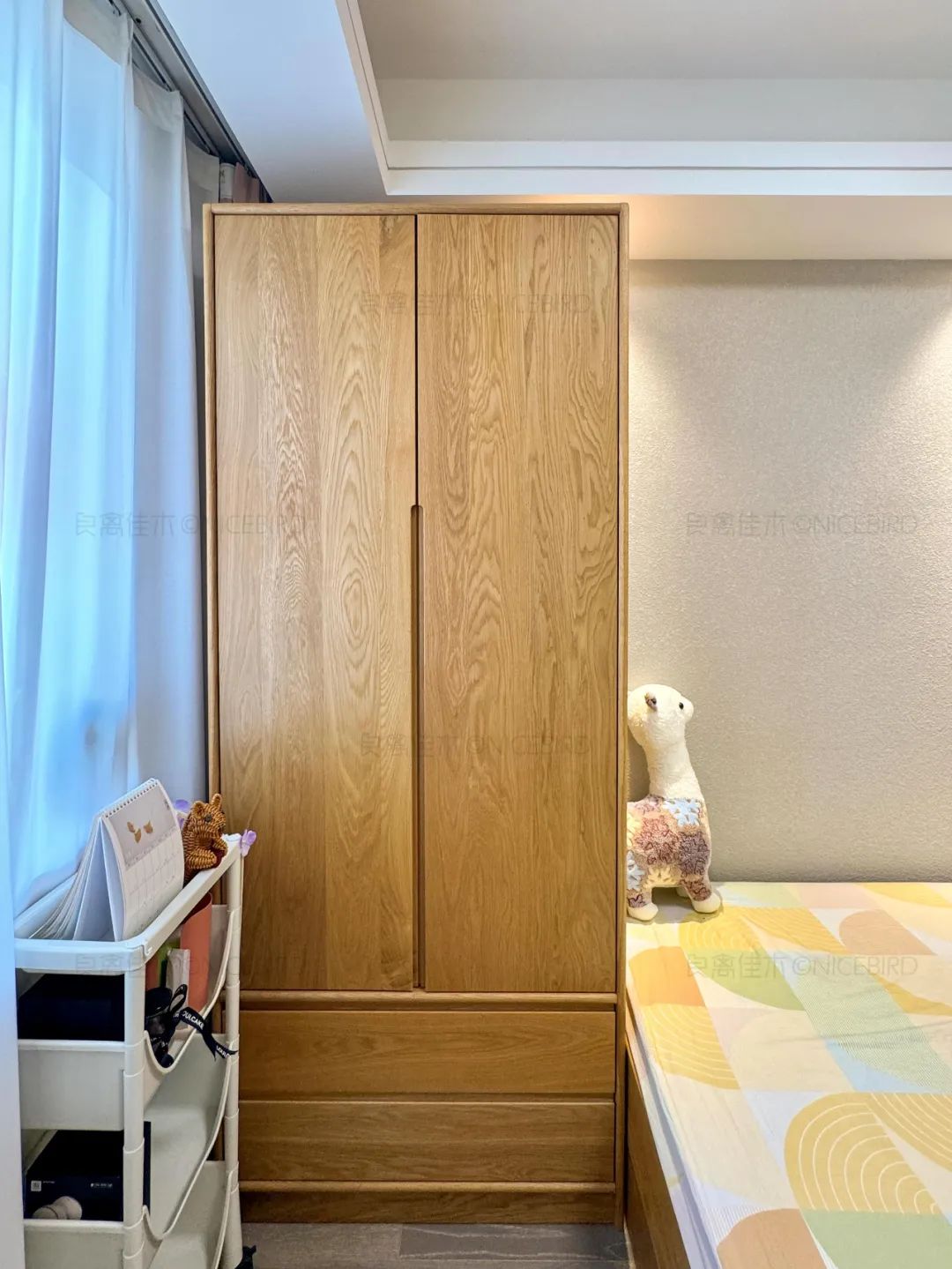
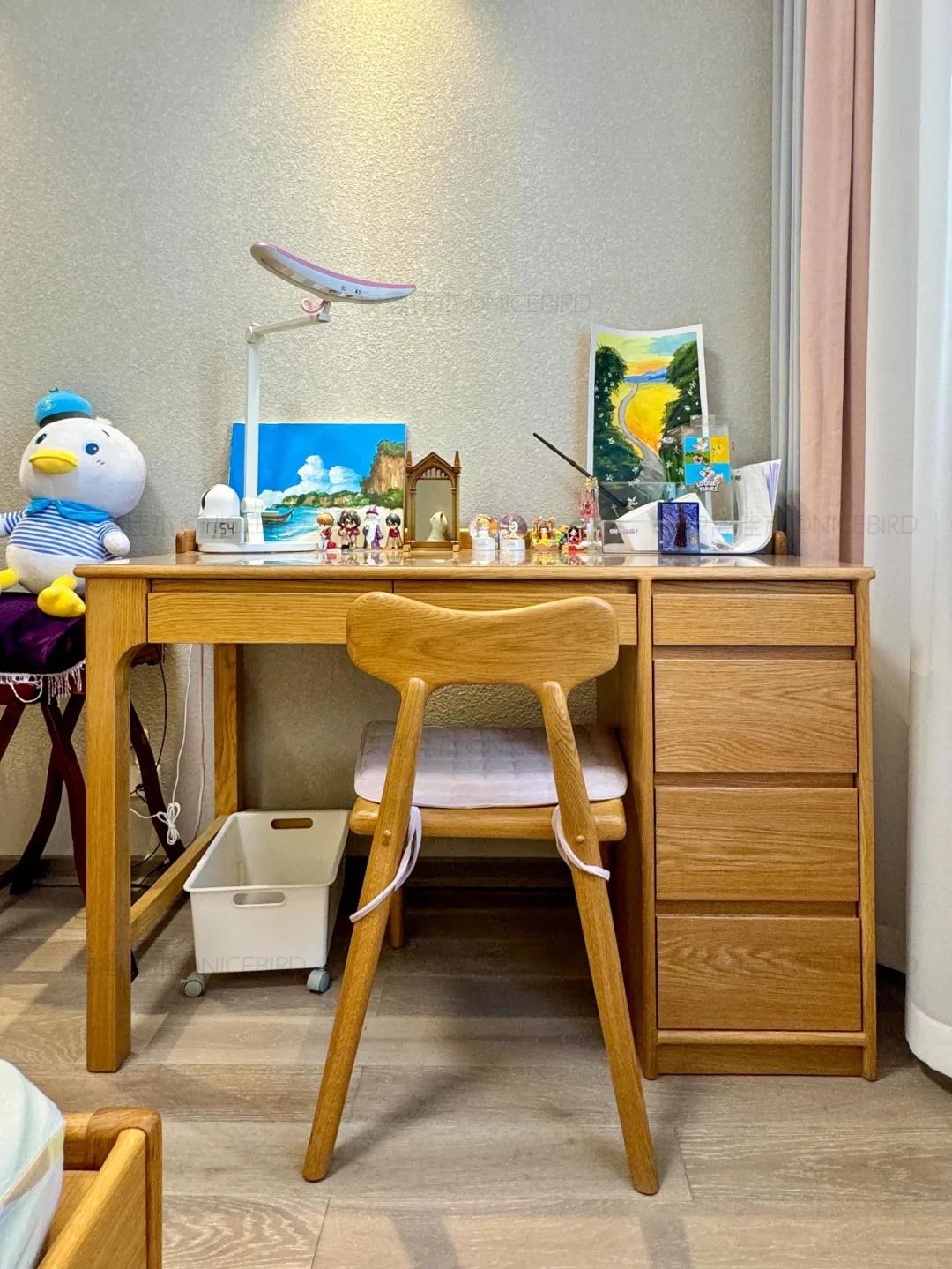
Simple and clean large master bedroom
The simpler the bedroom decorating
The better you sleep.
The owners chose a queen-size bed with an eight-drawer dresser
It's really eye catching with the green curtains
▽
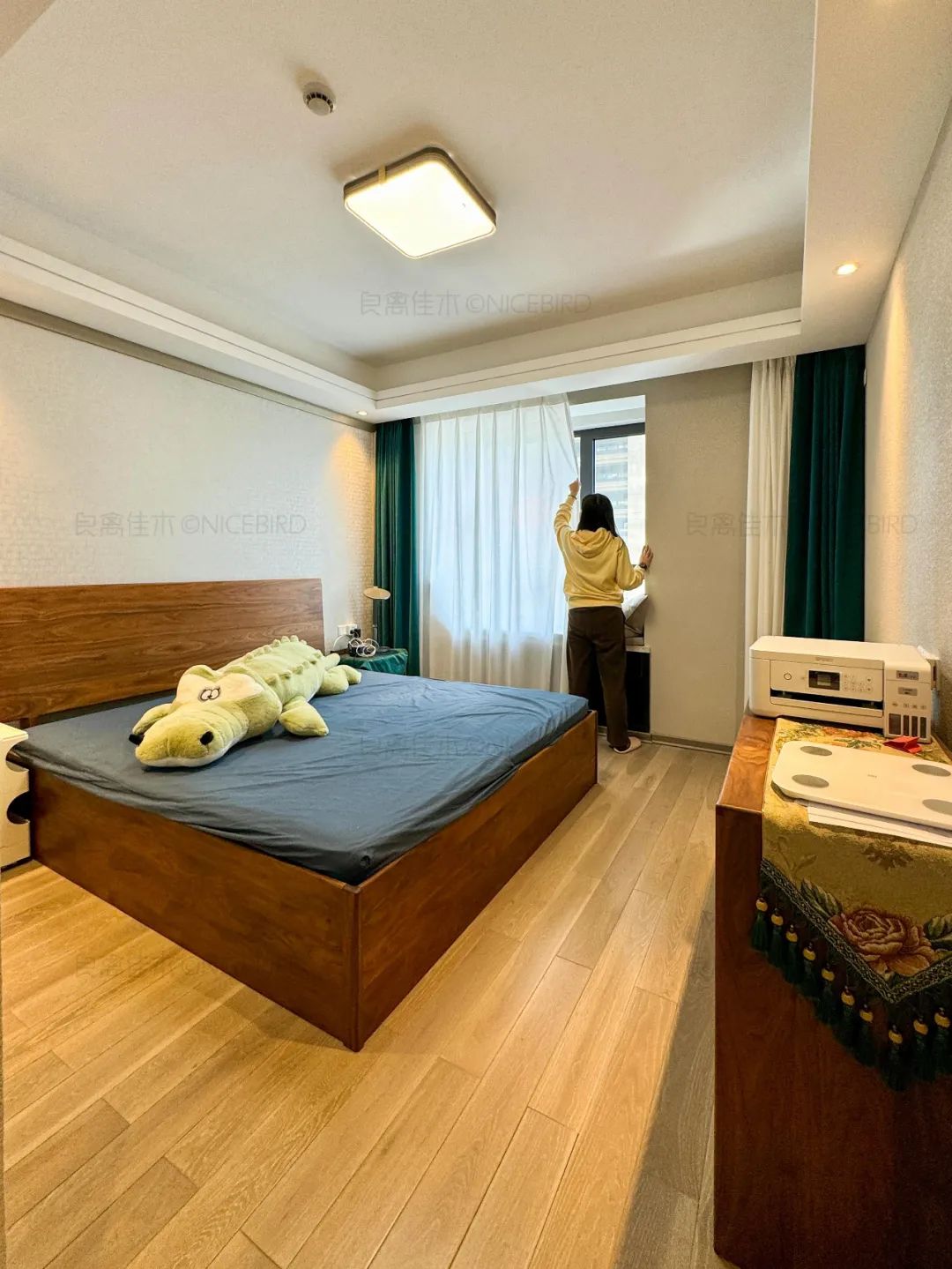
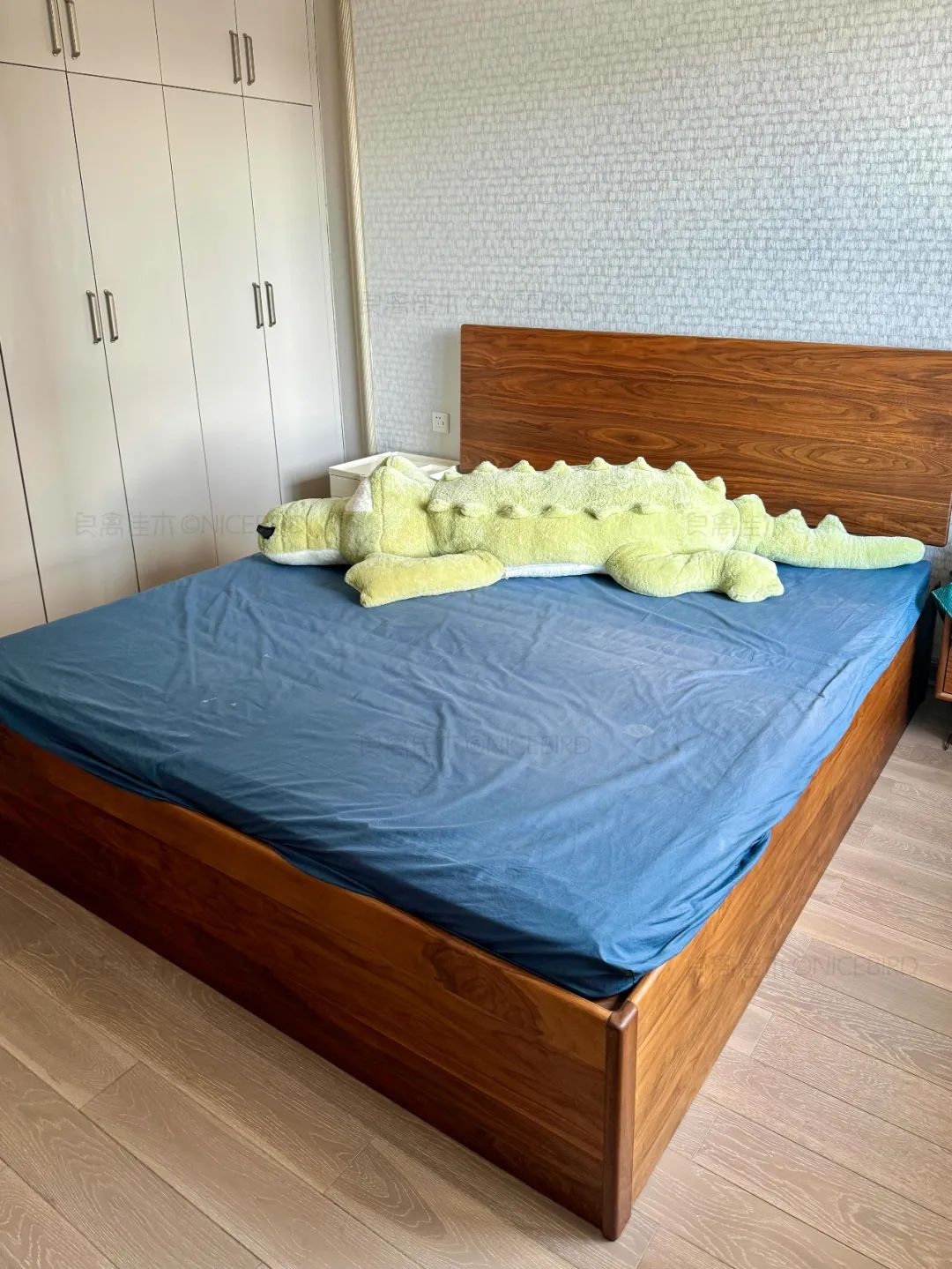
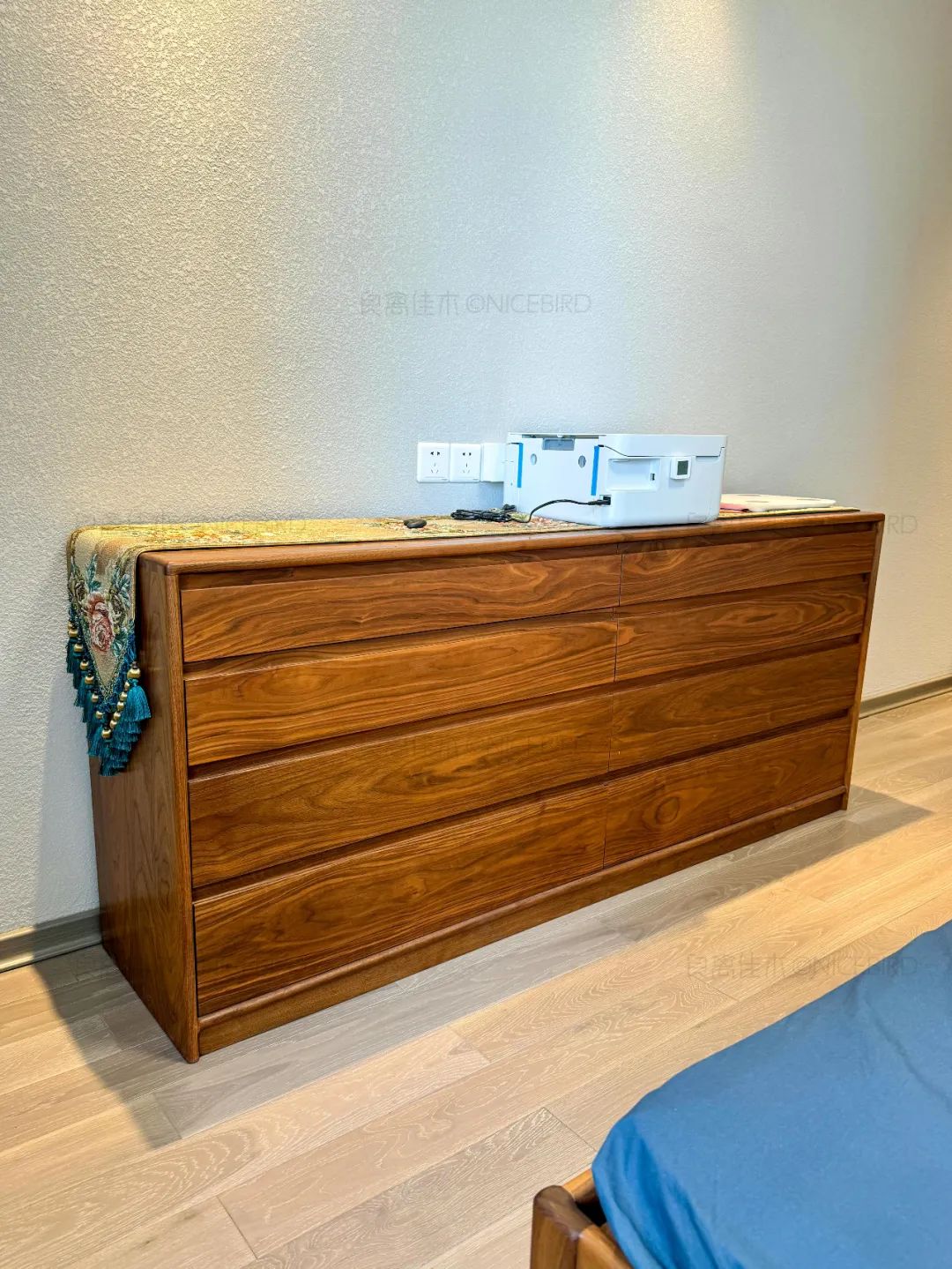
Thank you Lord Owner for your support!
Behind every homeowner's patient ordering
It's all about love of home and life.
This inspires us
Continuously strive to work with people to achieve their dream home
END
This issue's design team

