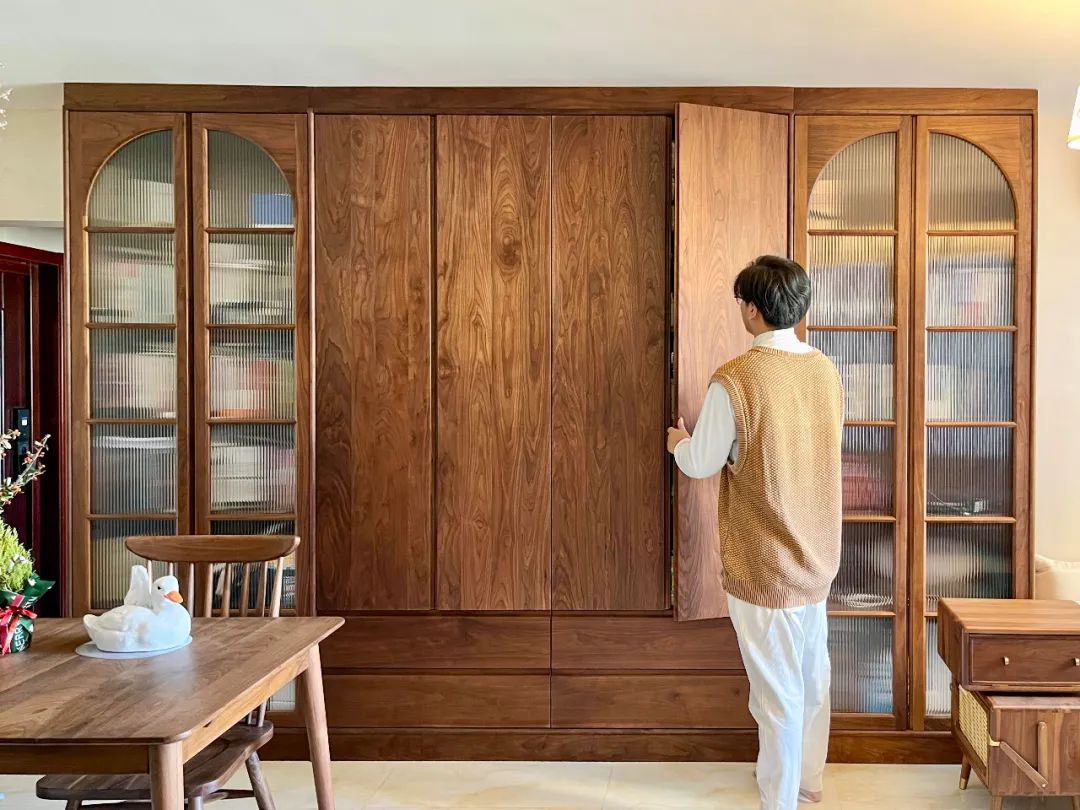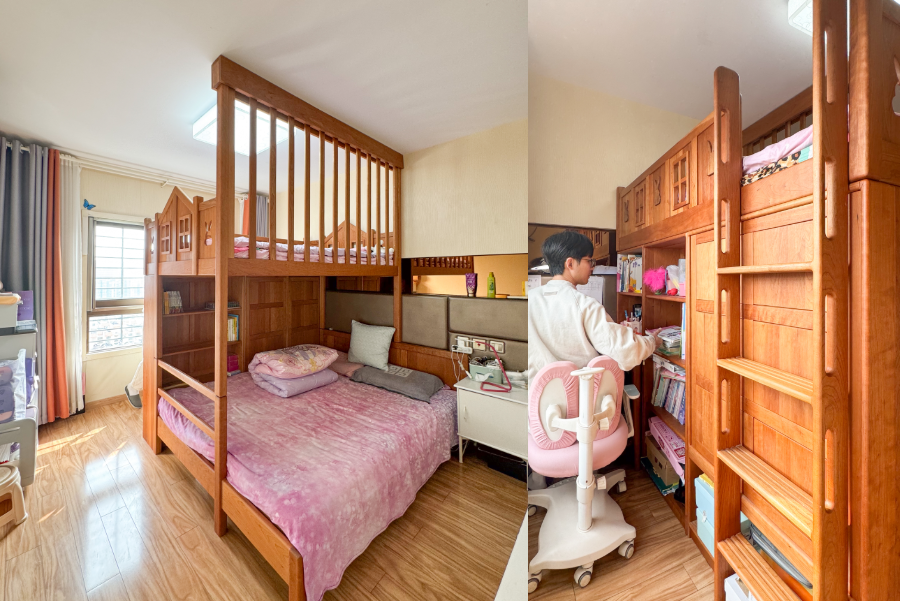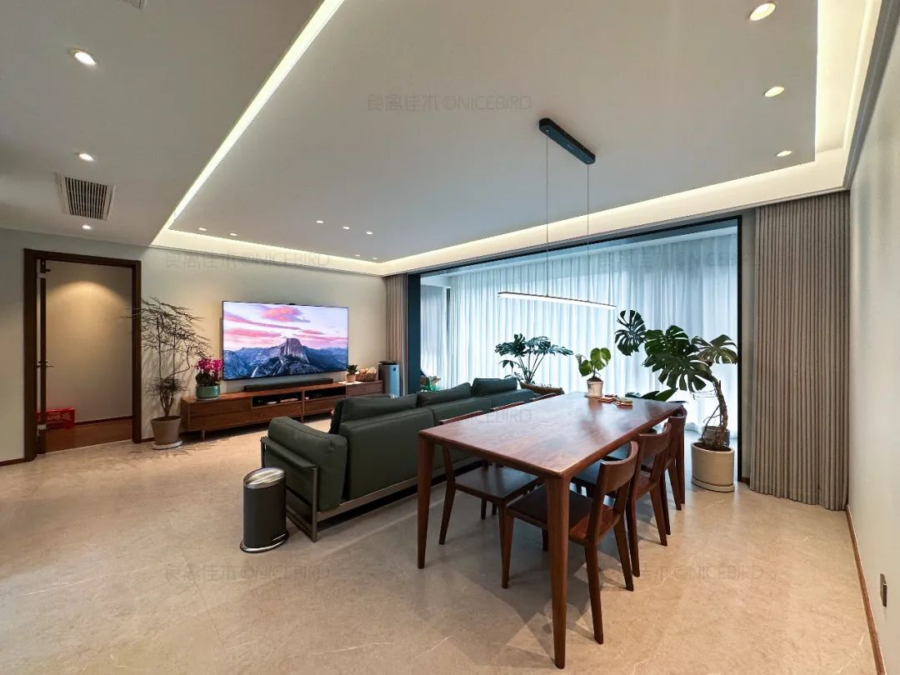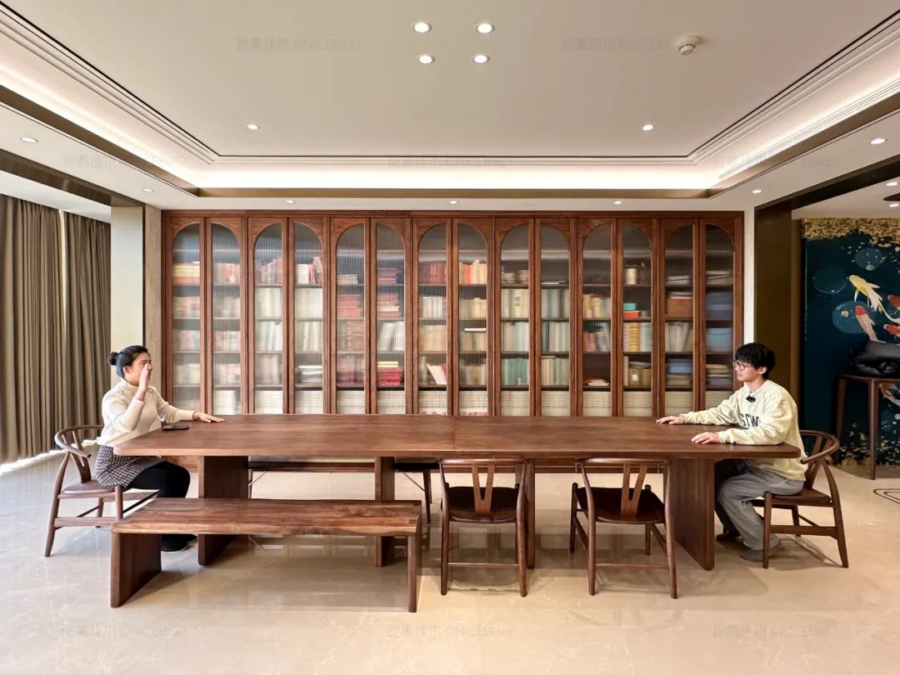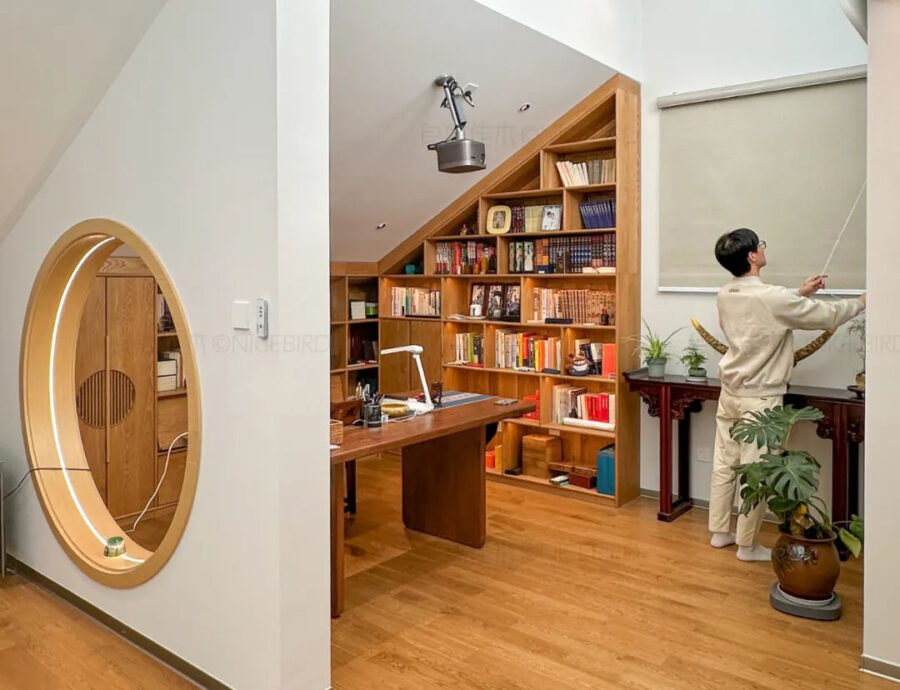大家有测过mbti吗 本期的业主夫妻都是i人 属于内倾型,享受独处 能从内部世界获得能量 所以一个舒适、好宅的家 真的很重要啦 一起来看看吧
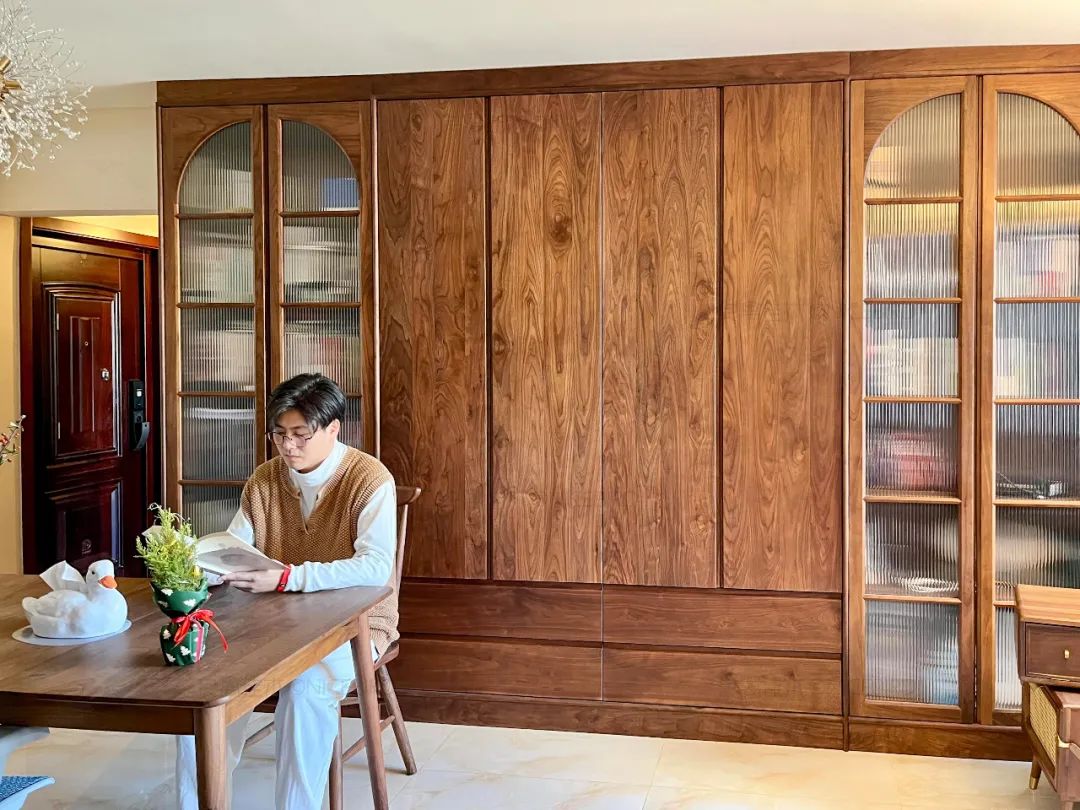
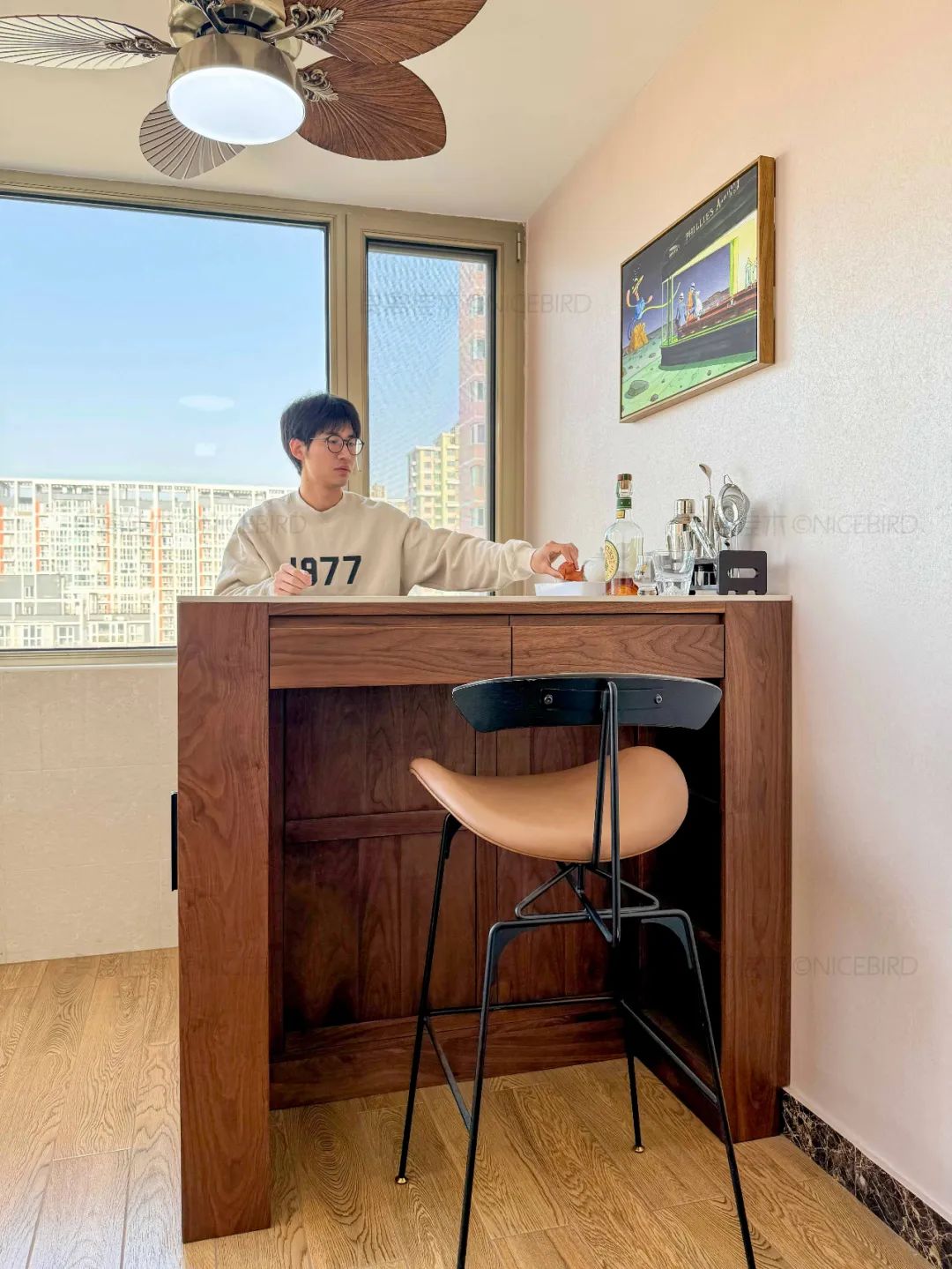

多功能小客厅
The entire living and dining room is long
Approx. 6.8m long by 3.1m wide
You can have both a living room library
It also ensures that the traditional living room with sofa and TV, as well as the dining area
Really implement the multifunctionality
The 3.6m full wall bookcase is a decorative wall
It also meets the storage needs of the living room 80%
▽
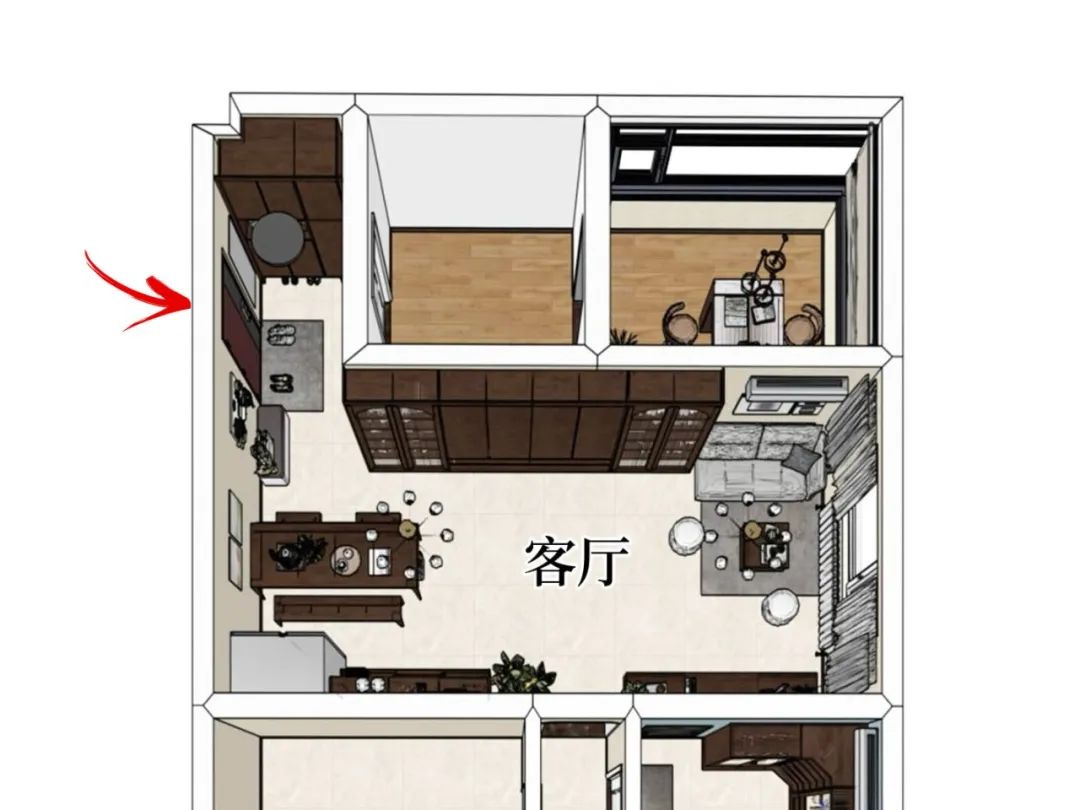
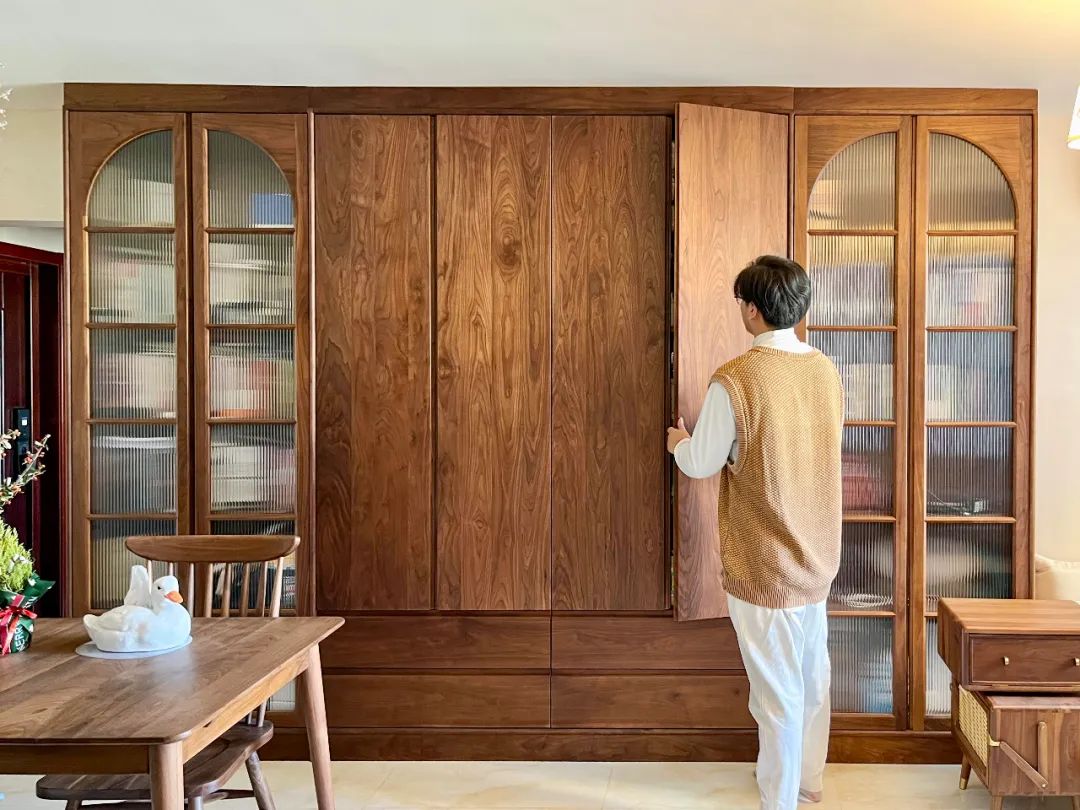
Sofa and TV near the balcony
It doesn't need to be big.
Two is enough.
▽
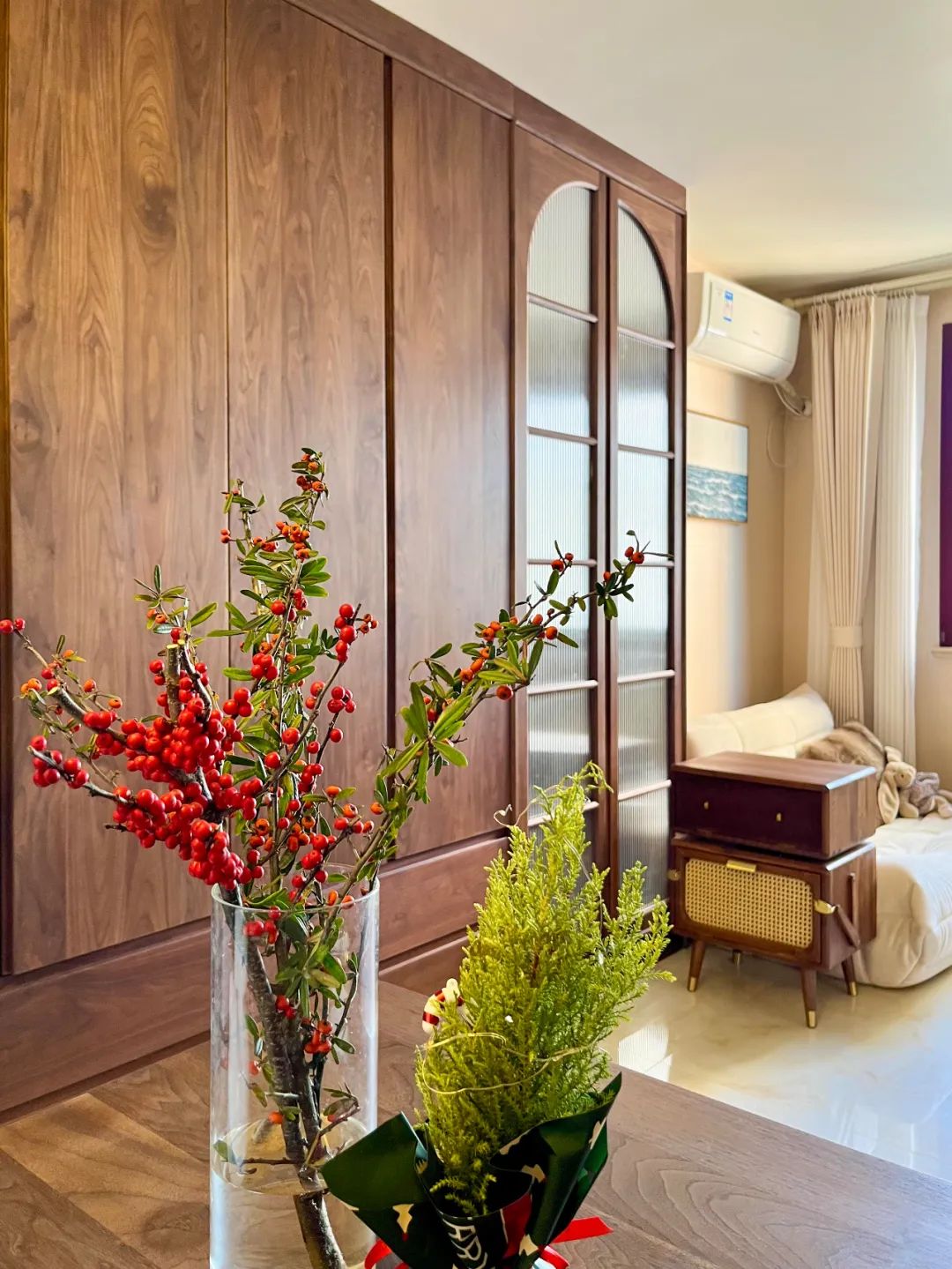
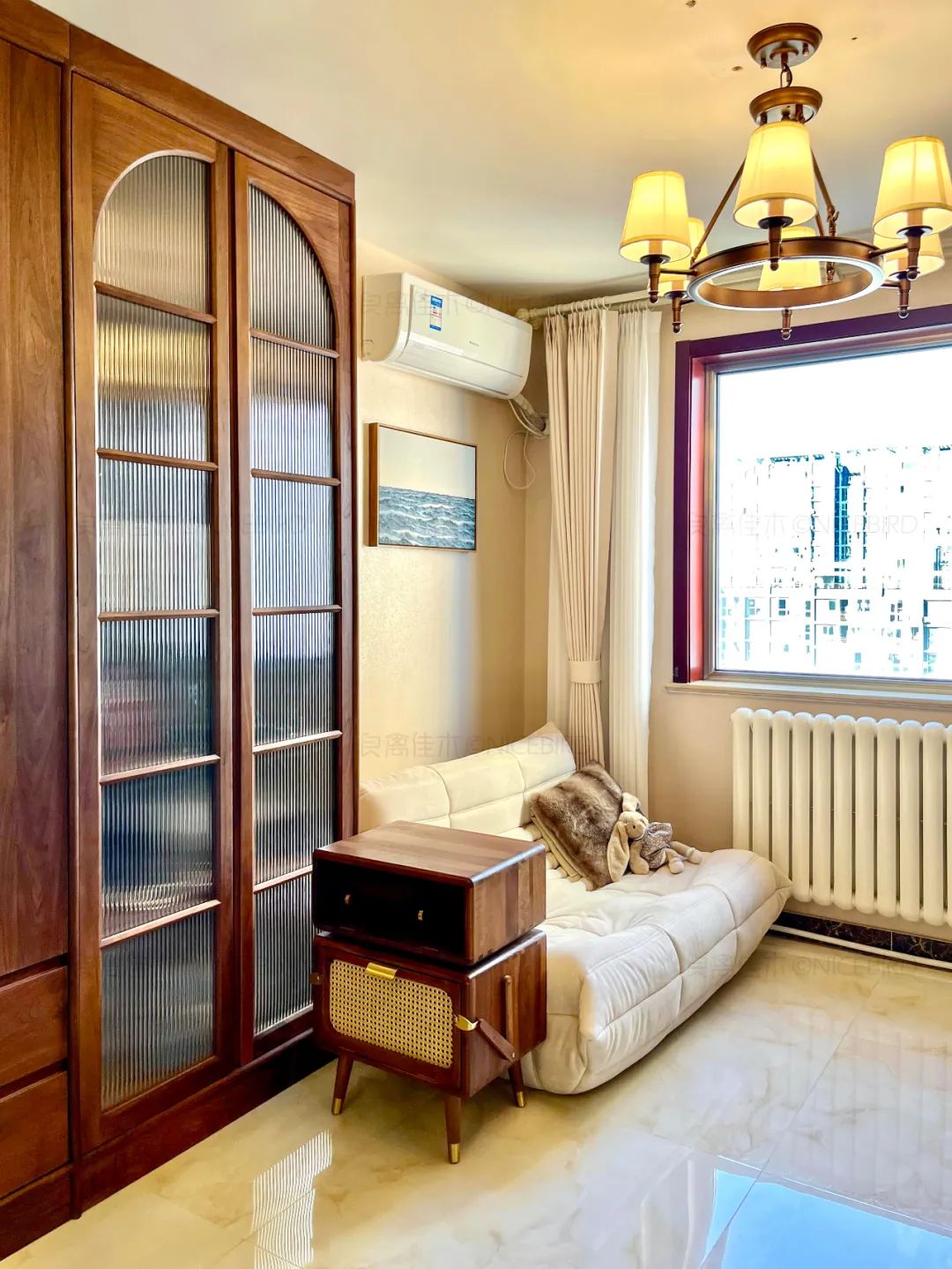
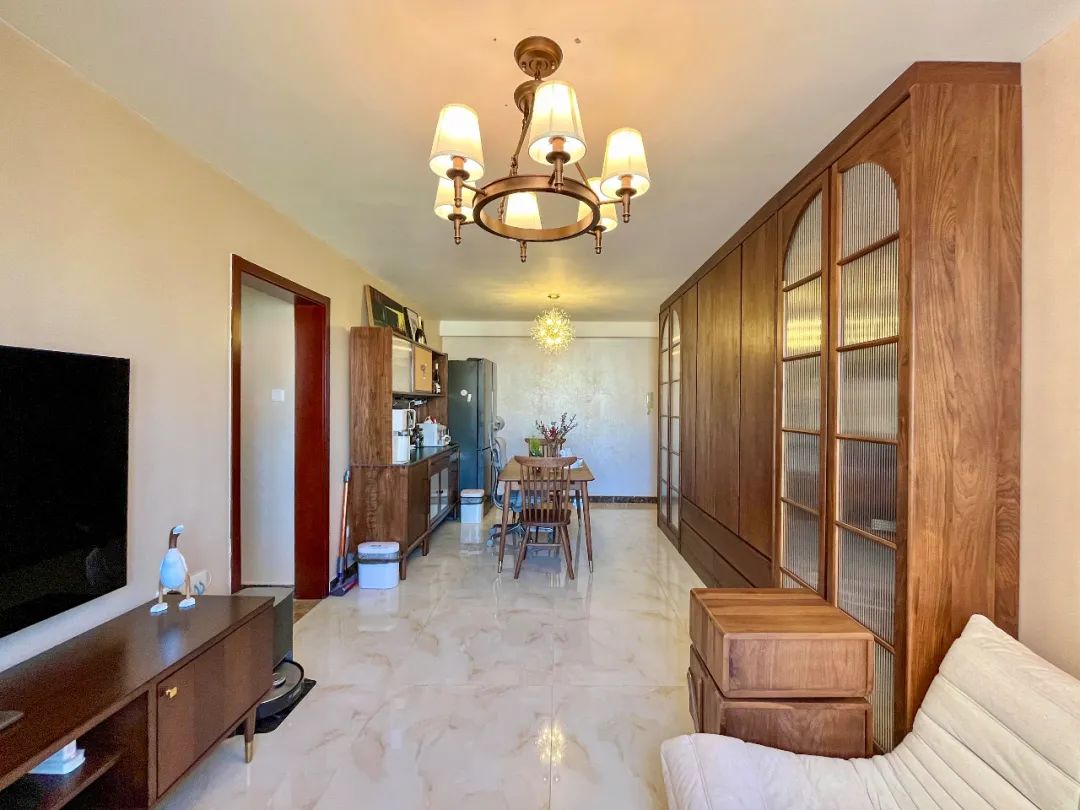
Opposite the bookcase is the dining area
Multi-functional partitioning in a living room of less than 23 square feet
You can have anything you want (sideboard is not a good bird)
▽
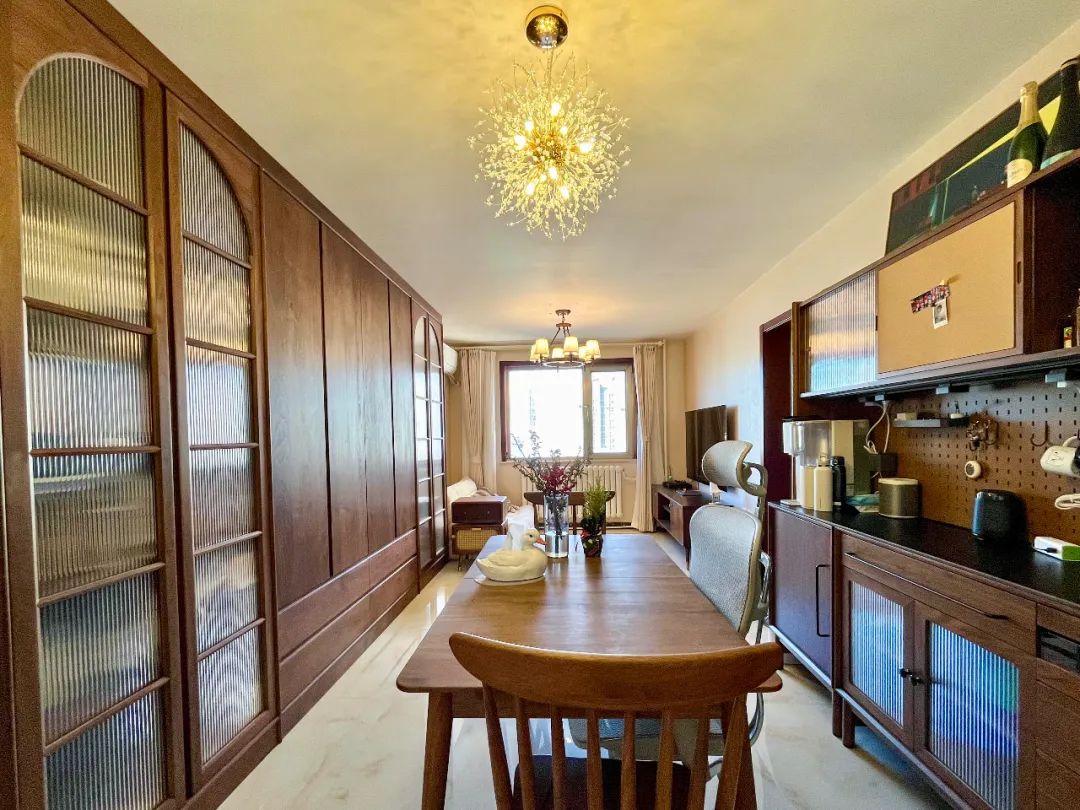
Turn around at the entry point.
It's an overhead entryway cabinet.
Built-in sensor strip
Check out the before and after results
▽
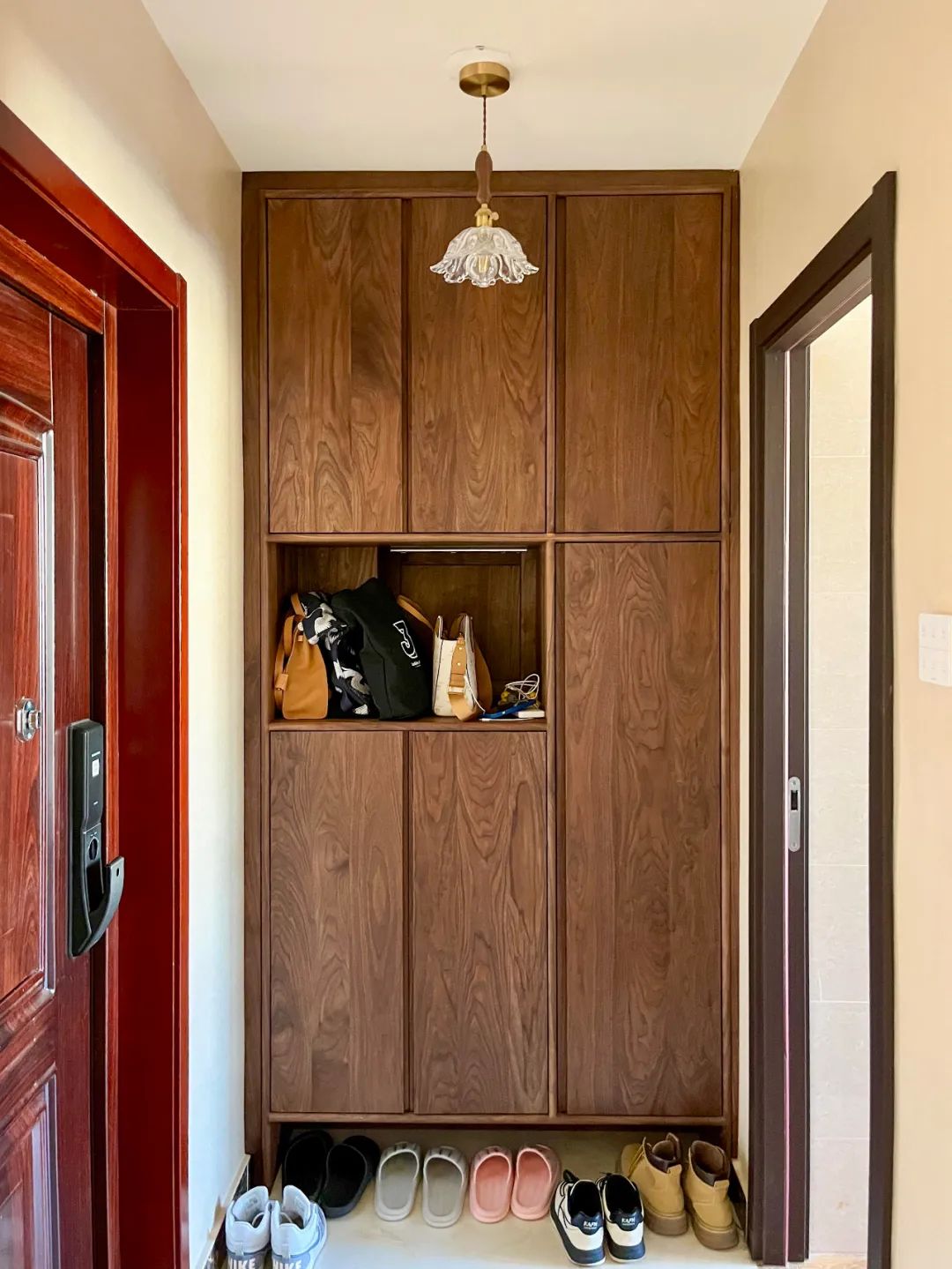
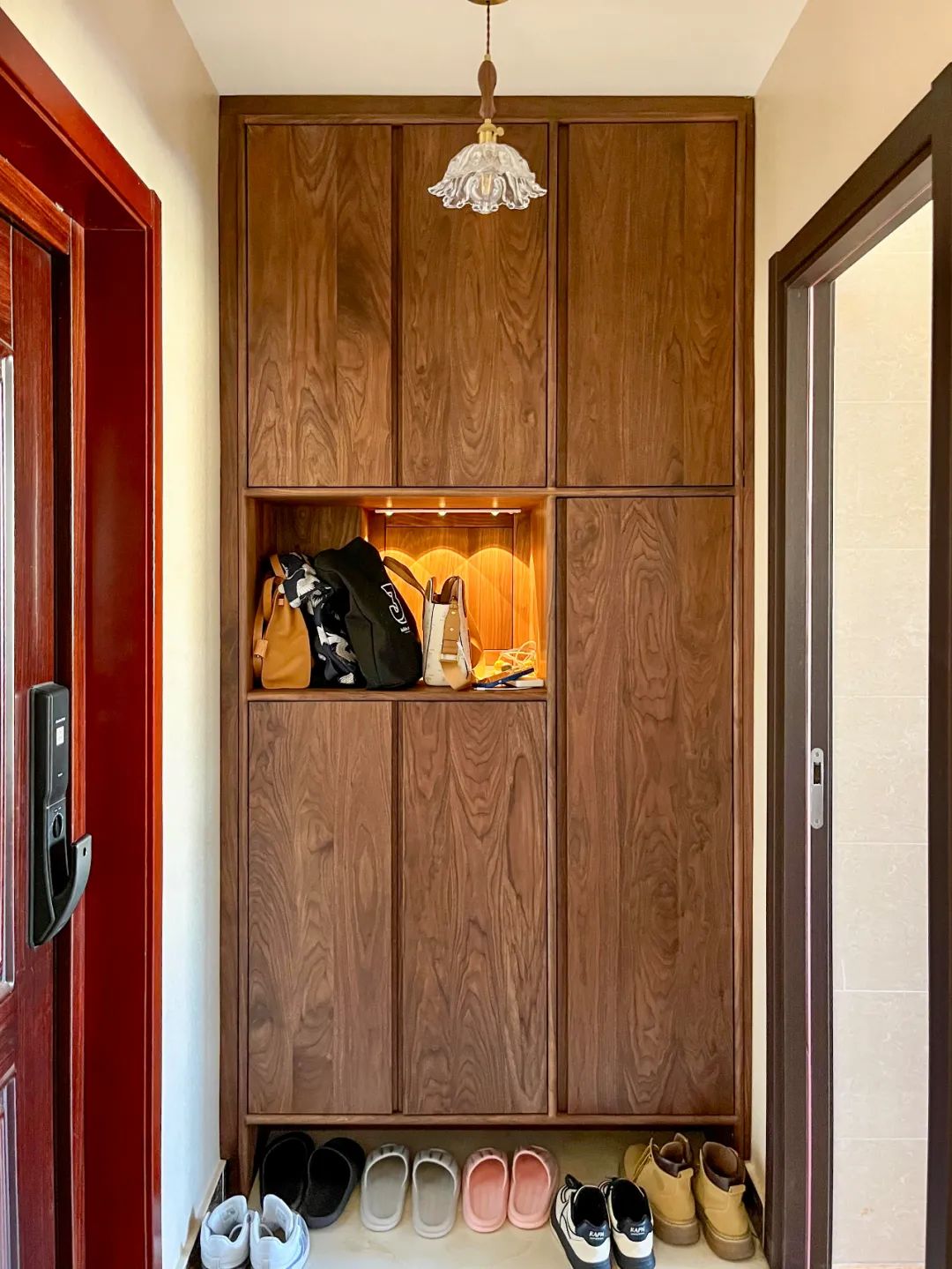
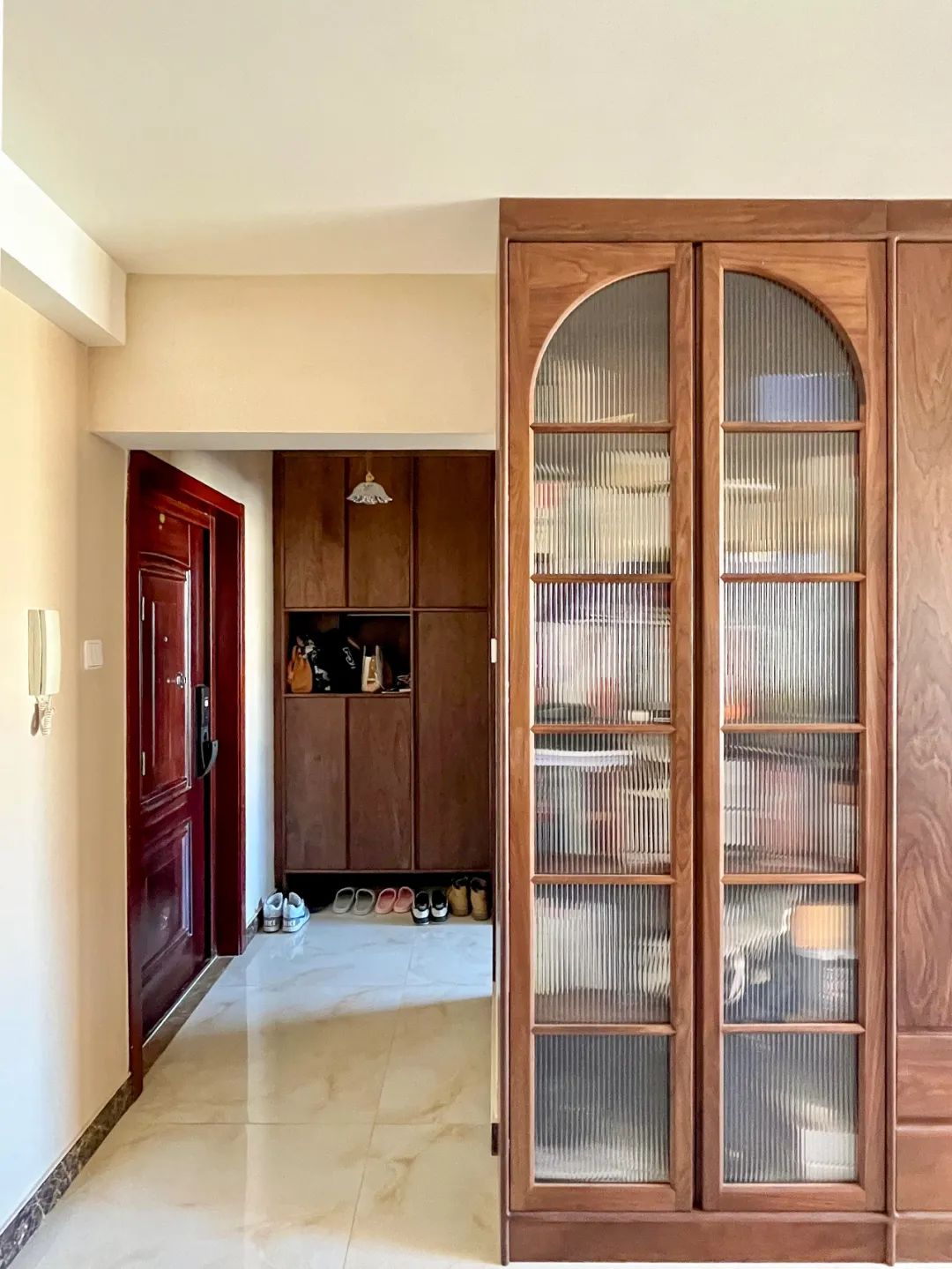
Dimensional drawings are as follows ▽
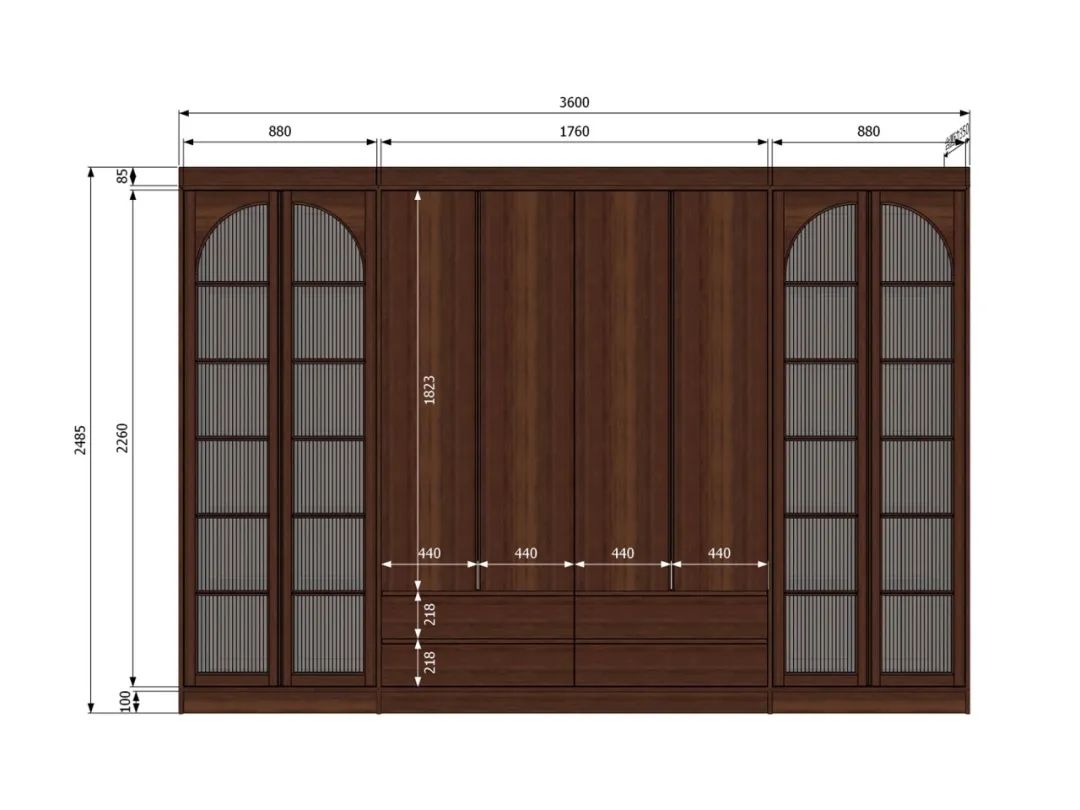
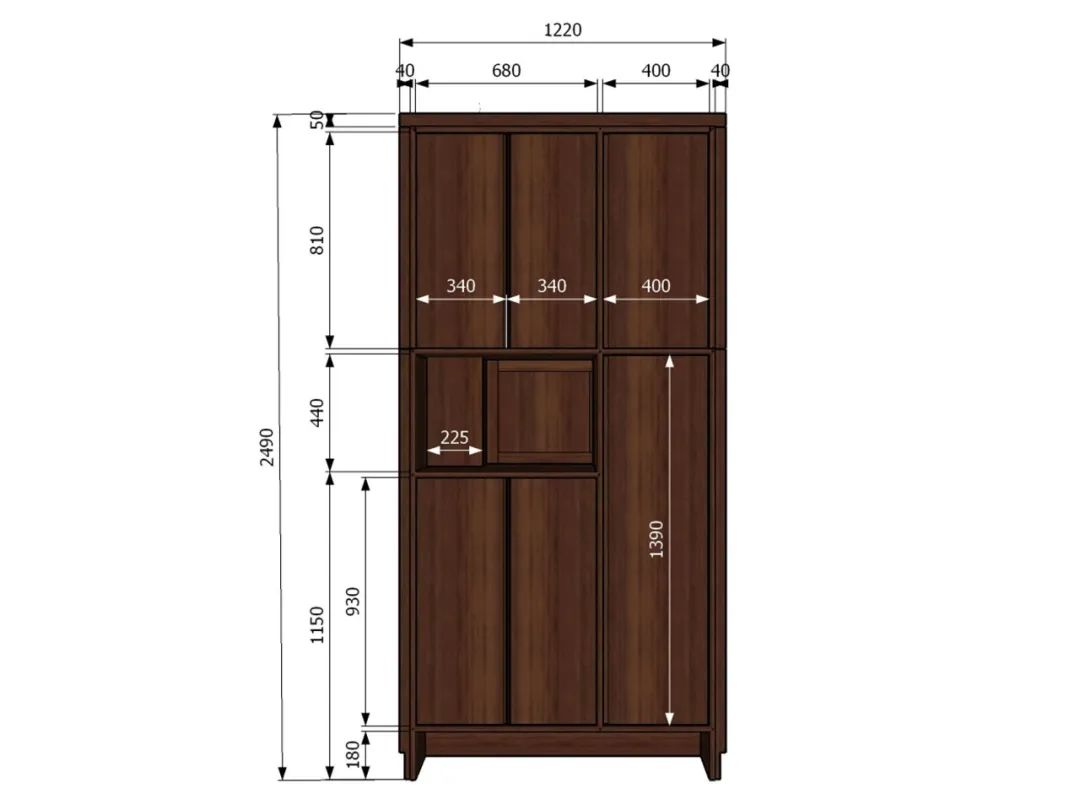
Sunny and cozy master bedroom
The master bedroom is still in the black walnut favored by the homeowner couple
Most notably the balcony corner
One side dresser with single sofa
One person dresses up
One person to keep you company.
I don't have to tell you how sweet it is.
▽
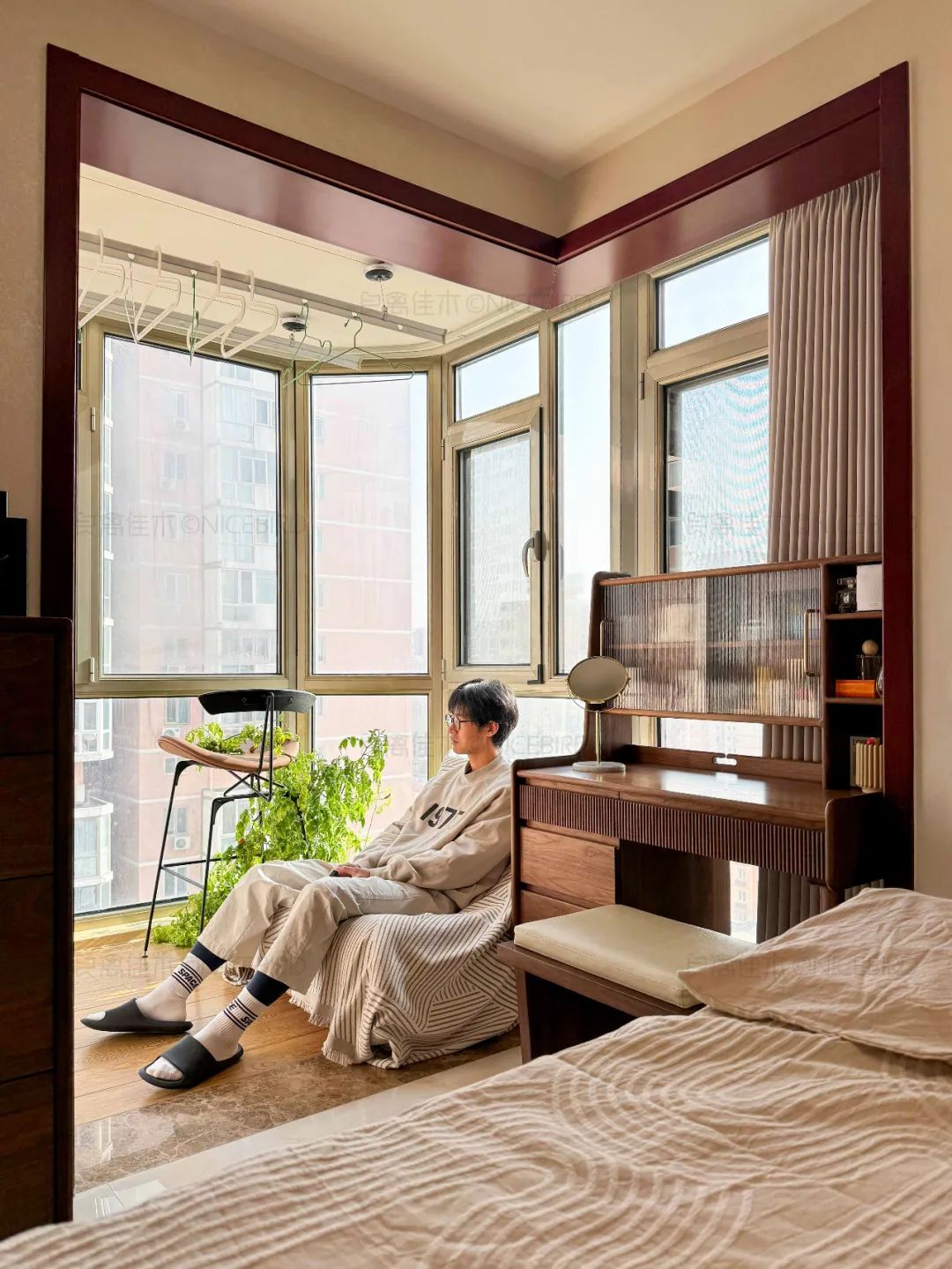
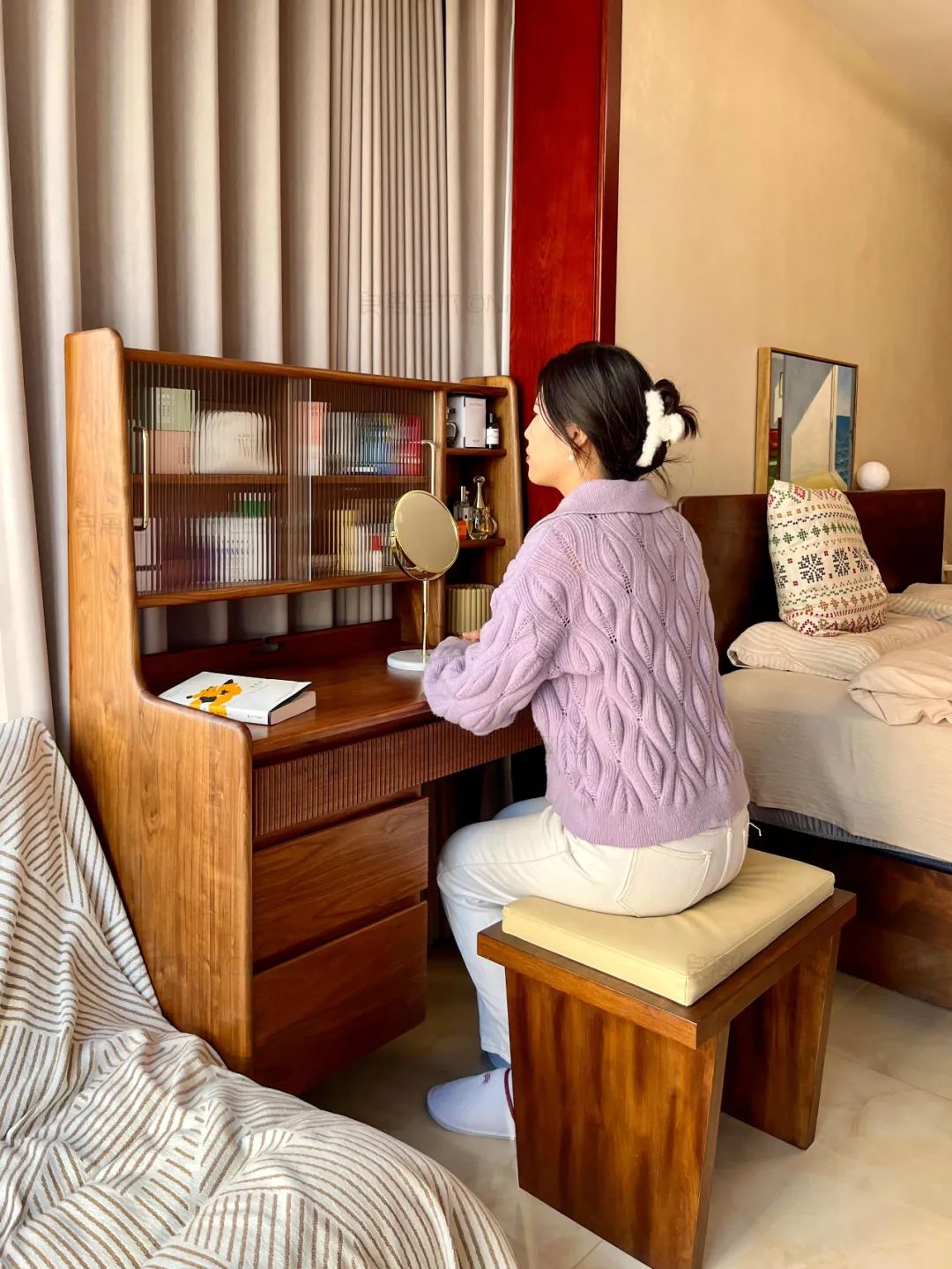
Bedroom 18 sq. ft. (including balcony)
The closet is an indispensable presence
A cabinet to the top also saves the trouble of hiding the dust.
▽
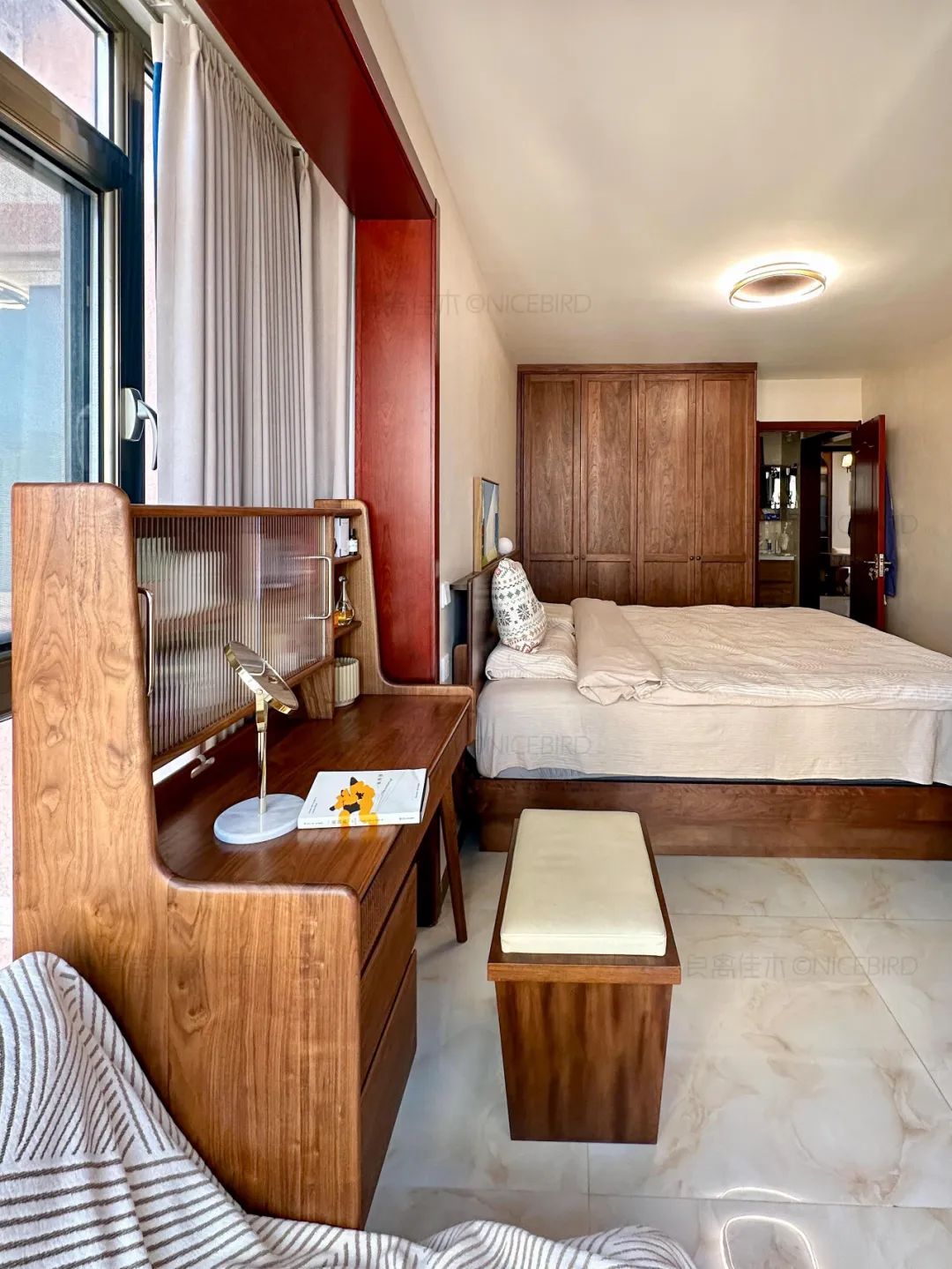
No extra space at the end of the bed
So, an eight-drawer chest was placed near the balcony.
Fully utilize the dynamics of their stowage
Grid size in ascending order
Used to differentiate between different classifications of items
▽
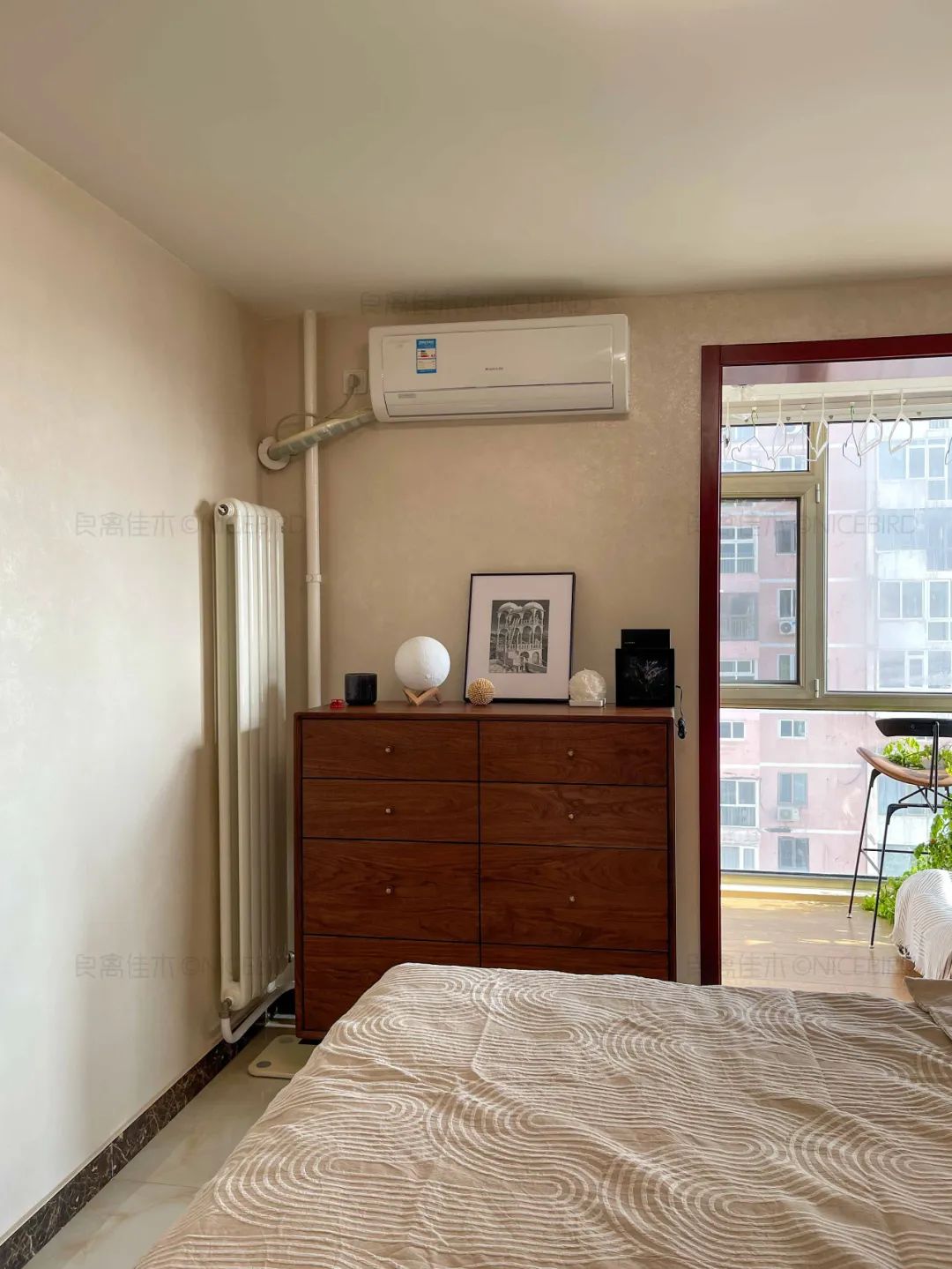
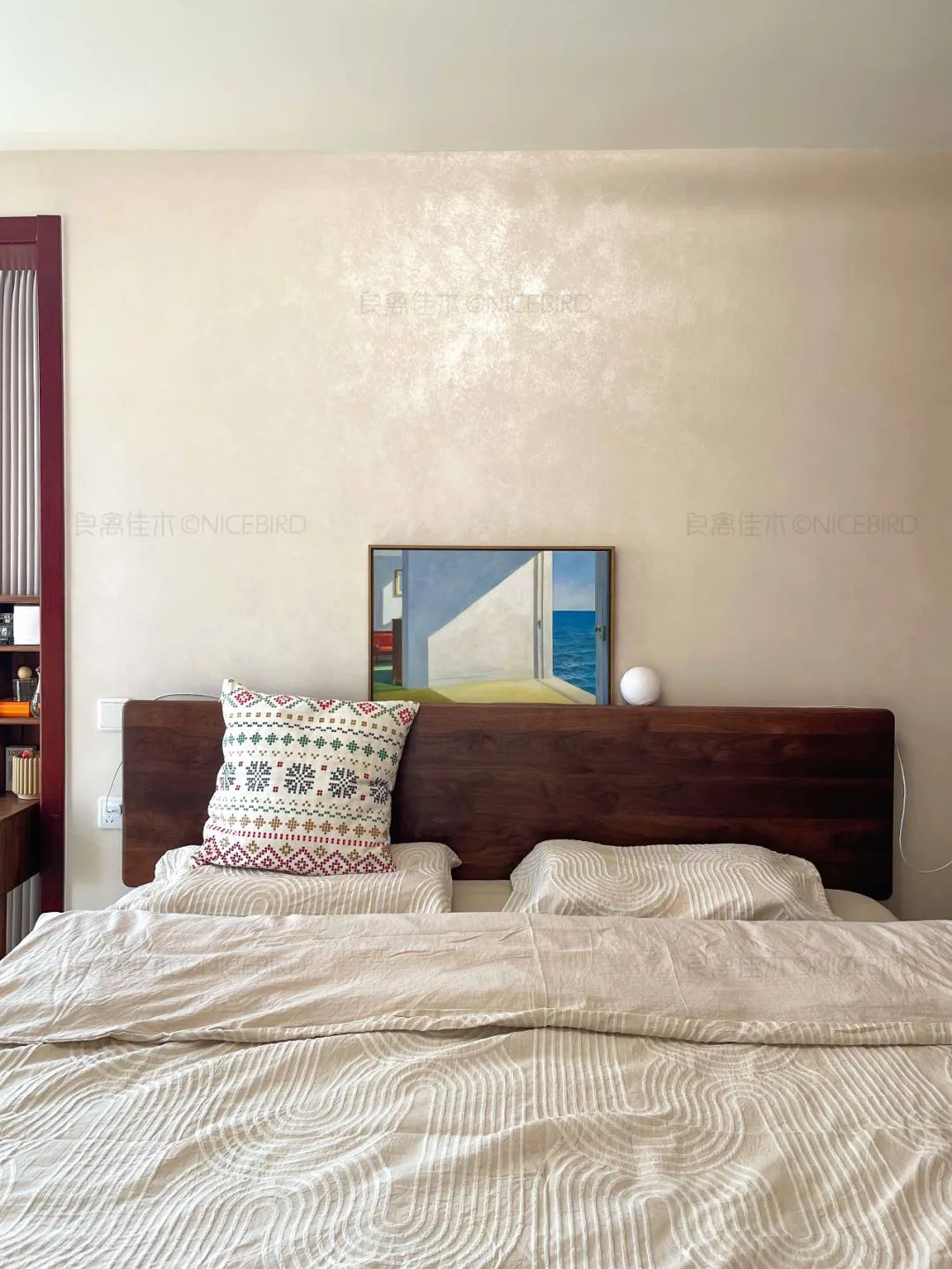
巧布局儿童房
The owners don't have kids yet.
But the children's room has been prepared in advance
It's not very big, only 8 square feet.
Arrange the little castle.
Beds above, checkroom below.
Two functions in one bed
▽
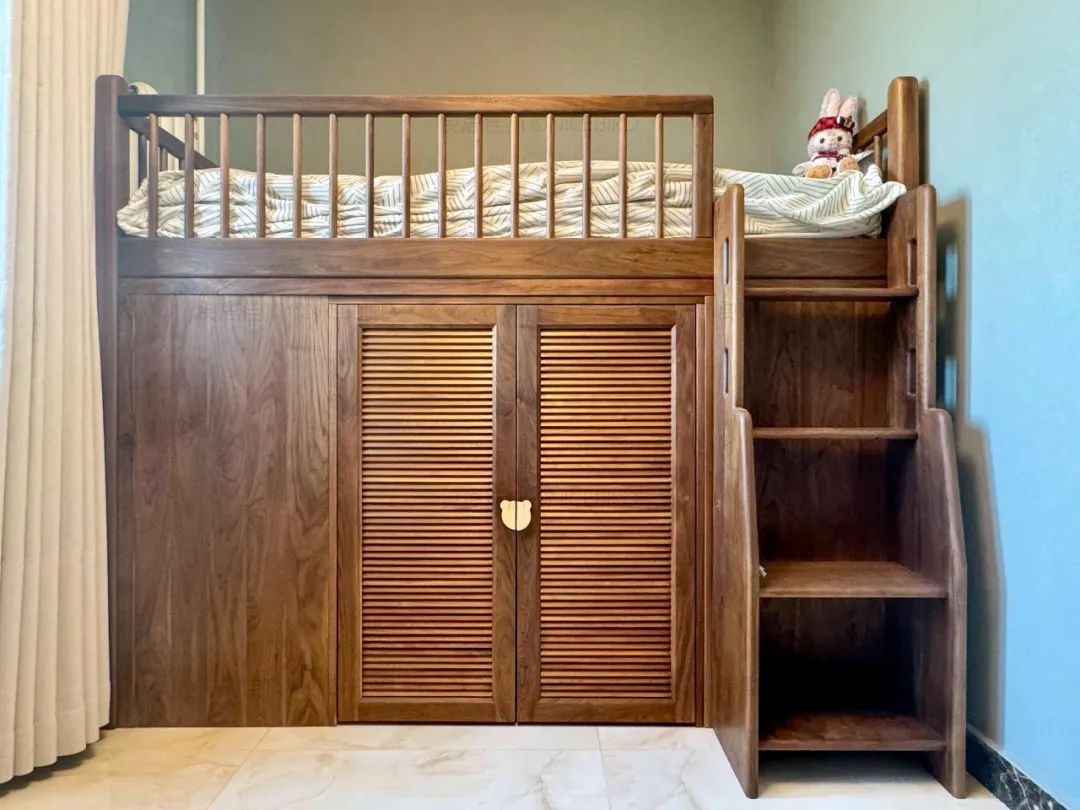
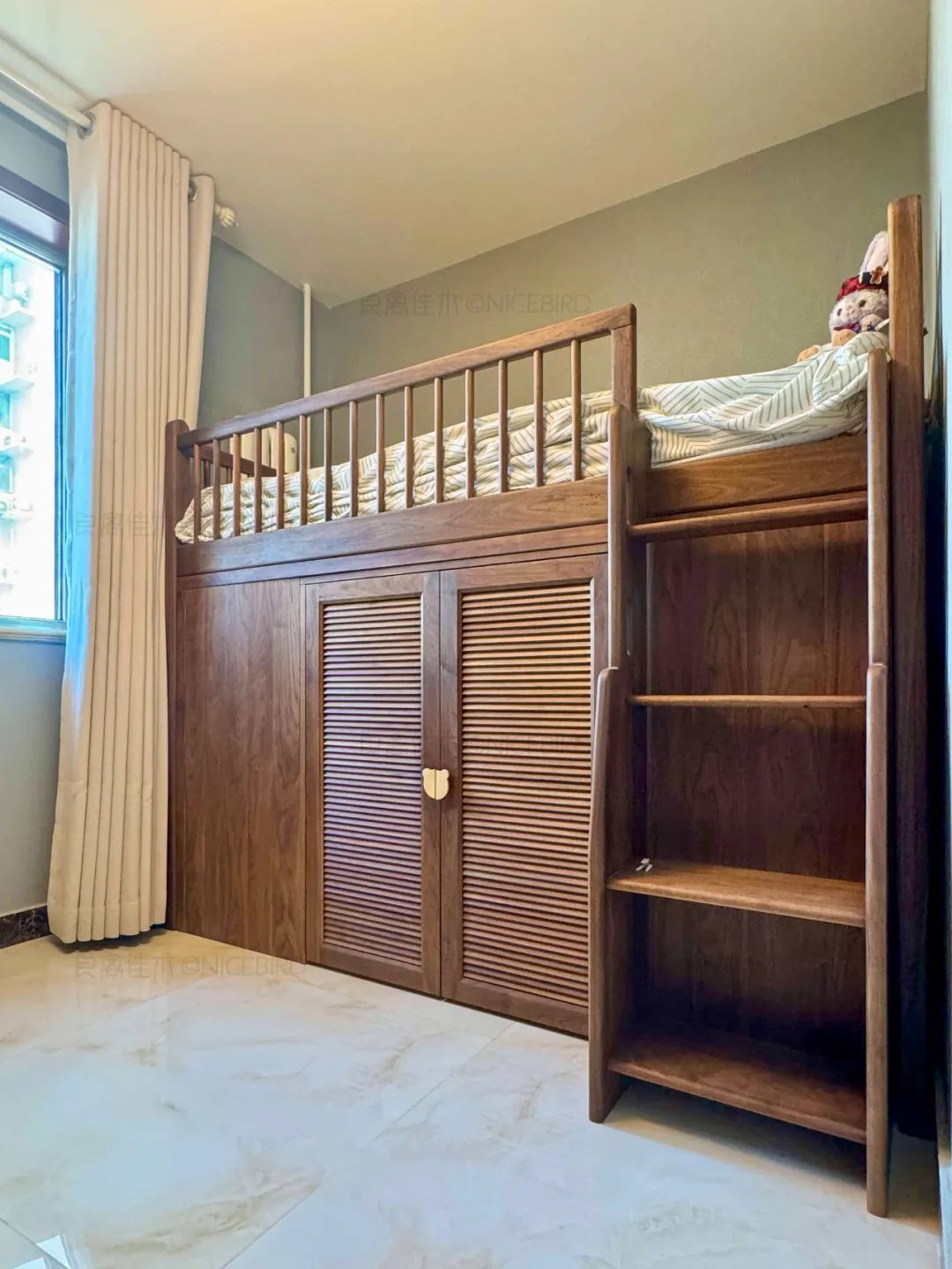
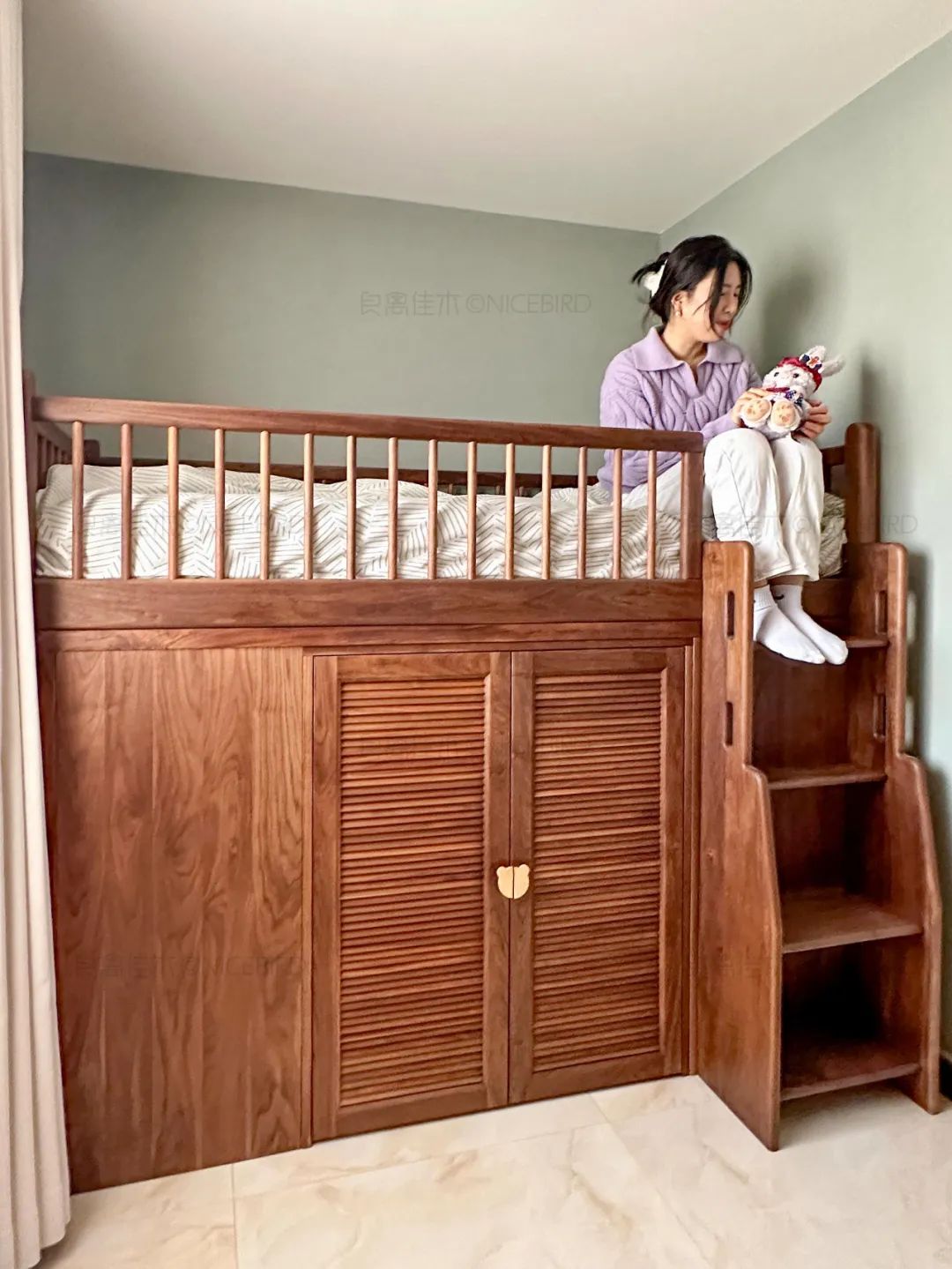
Across from the bed.
A corner bookcase.
As for the desk, I won't be needing it for a while.
If you want to study, you can go to the study.
▽
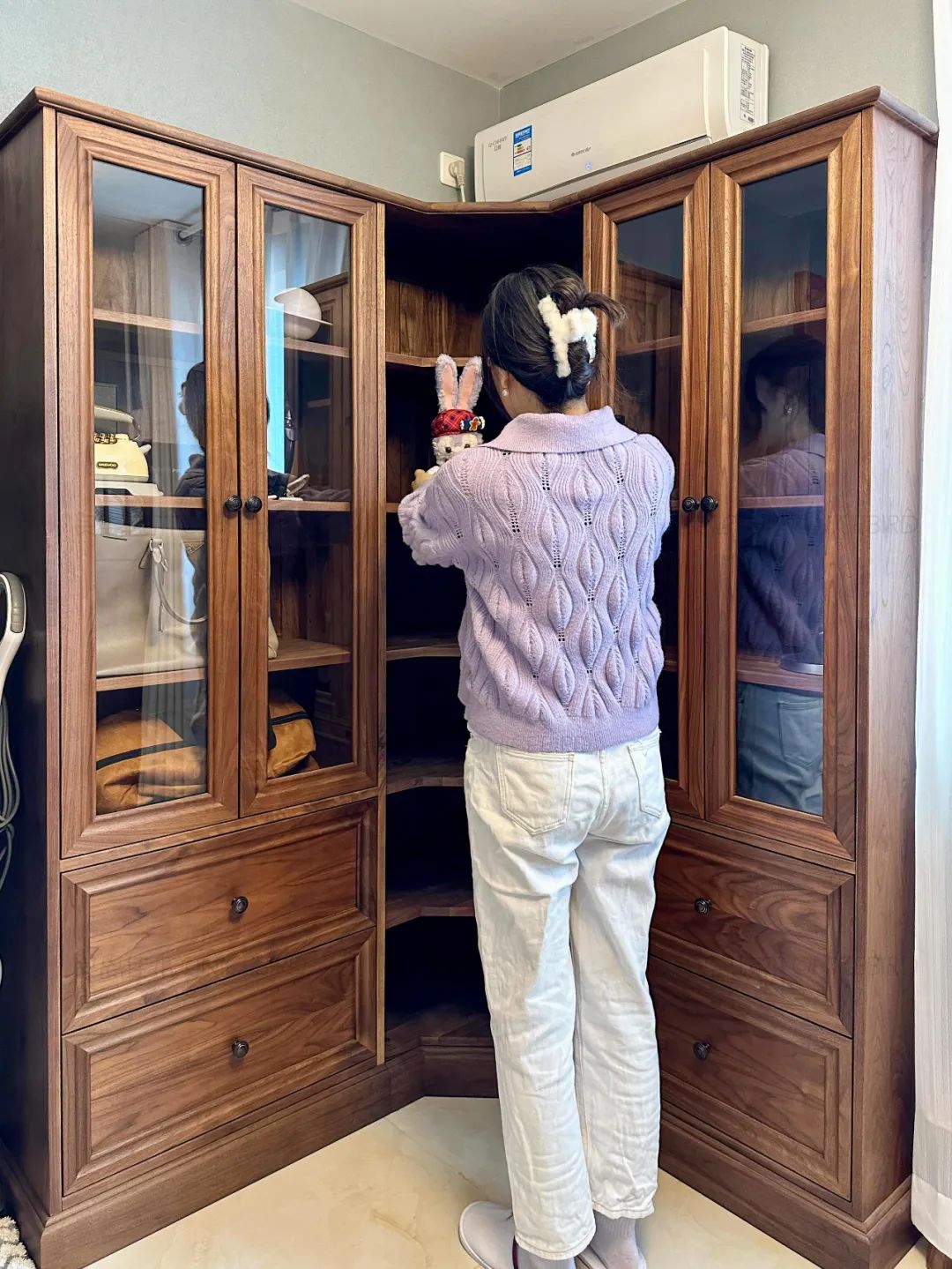
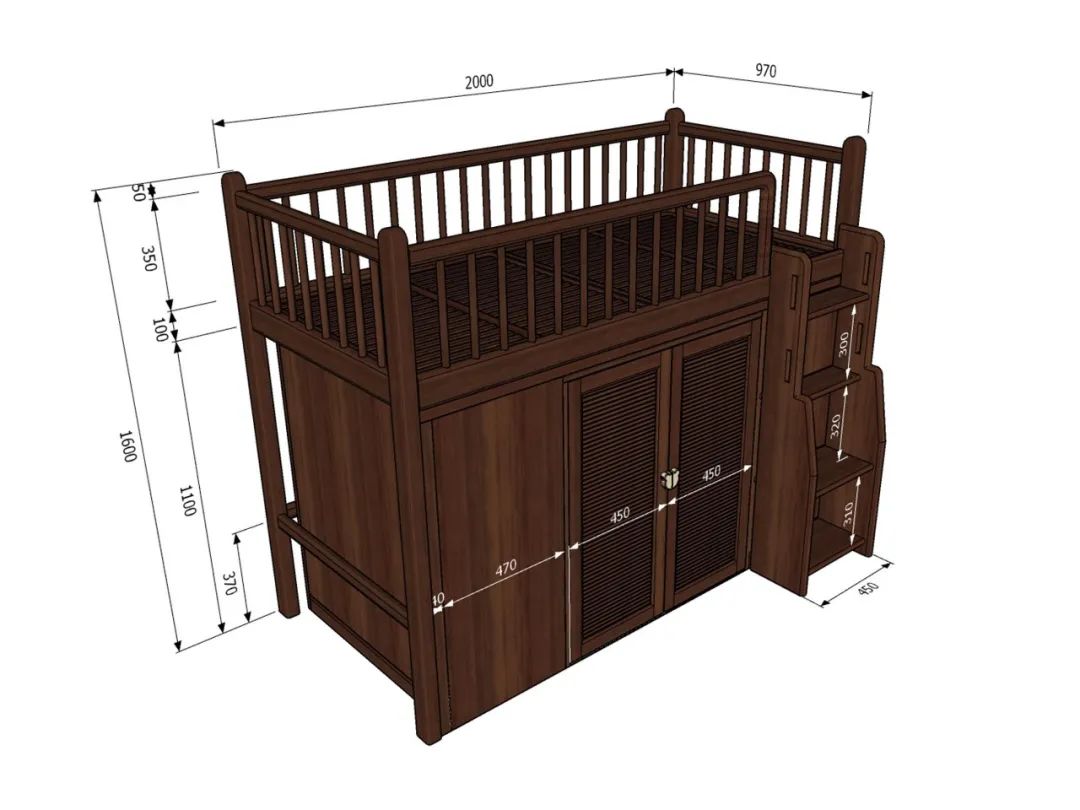
Exclusive study for two
It's a study and a storage room.
Two cabinets stand parallel to each other
Facing the balcony is a large desk for two
Reading, working and watching the scenery together is so atmospheric!
▽
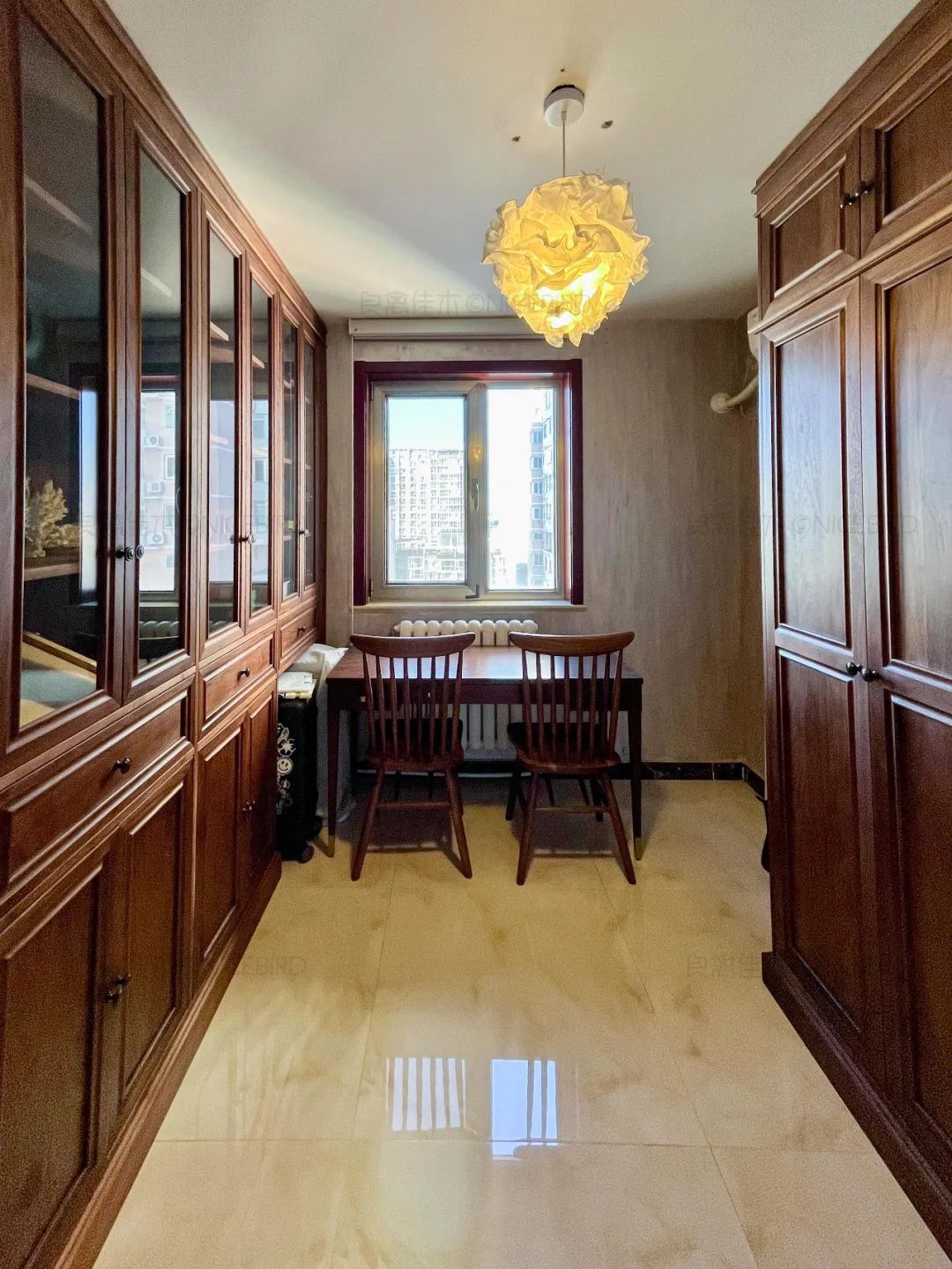
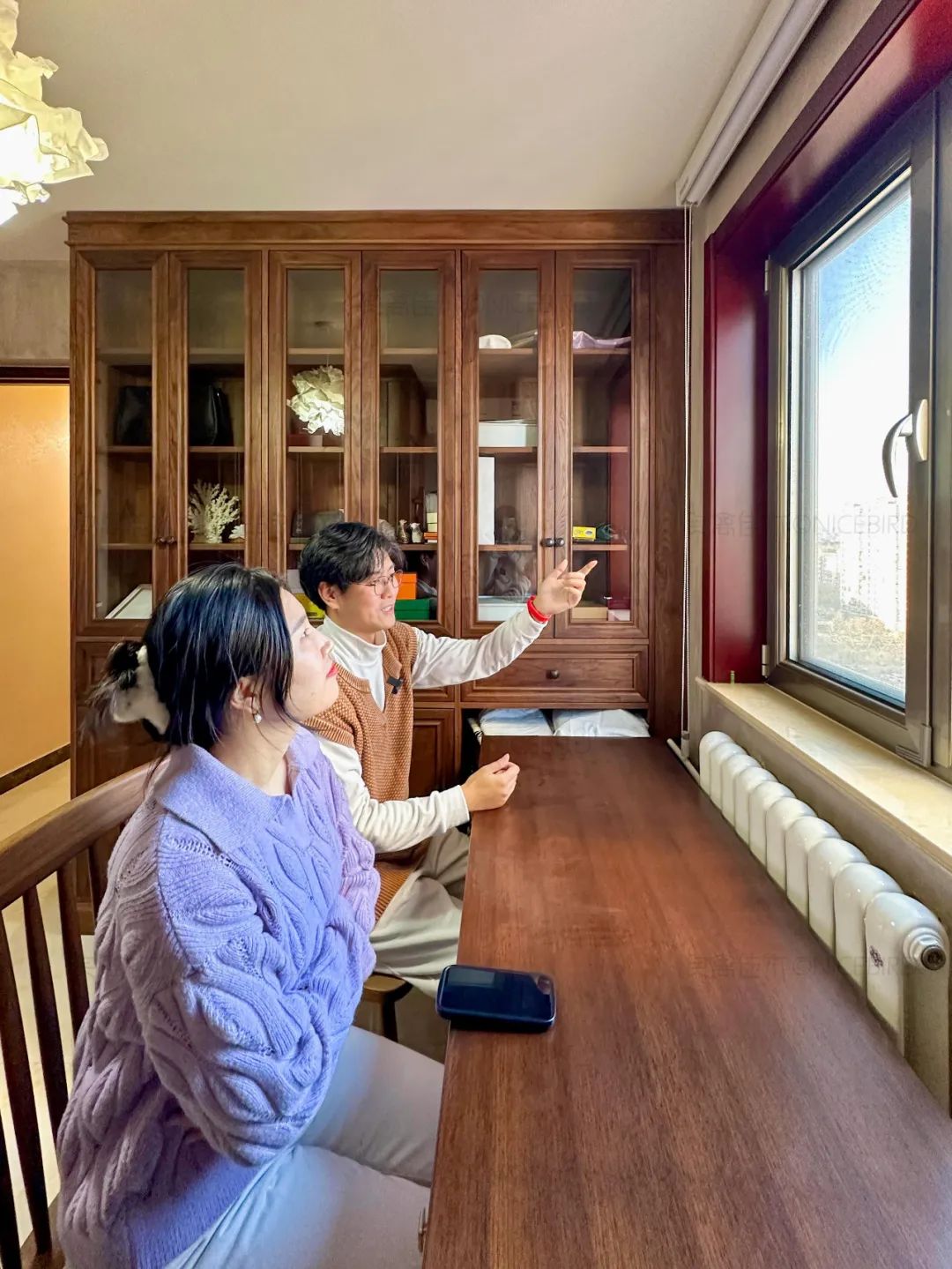
i人发呆胜地
Why don't you turn the laundry room into a bar?
Have a drink and talk about what's on your mind.
This place is too good for i people.
▽
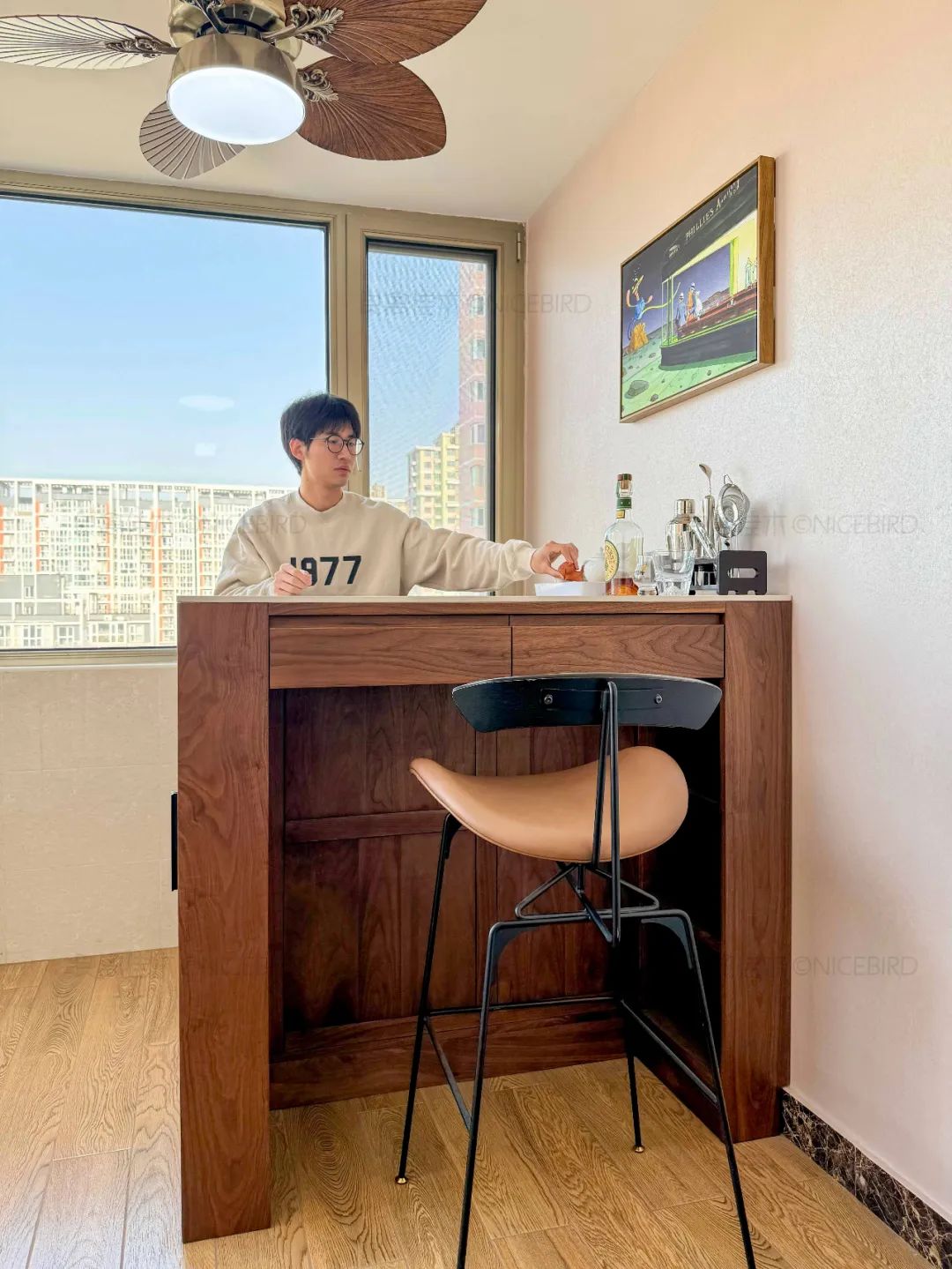
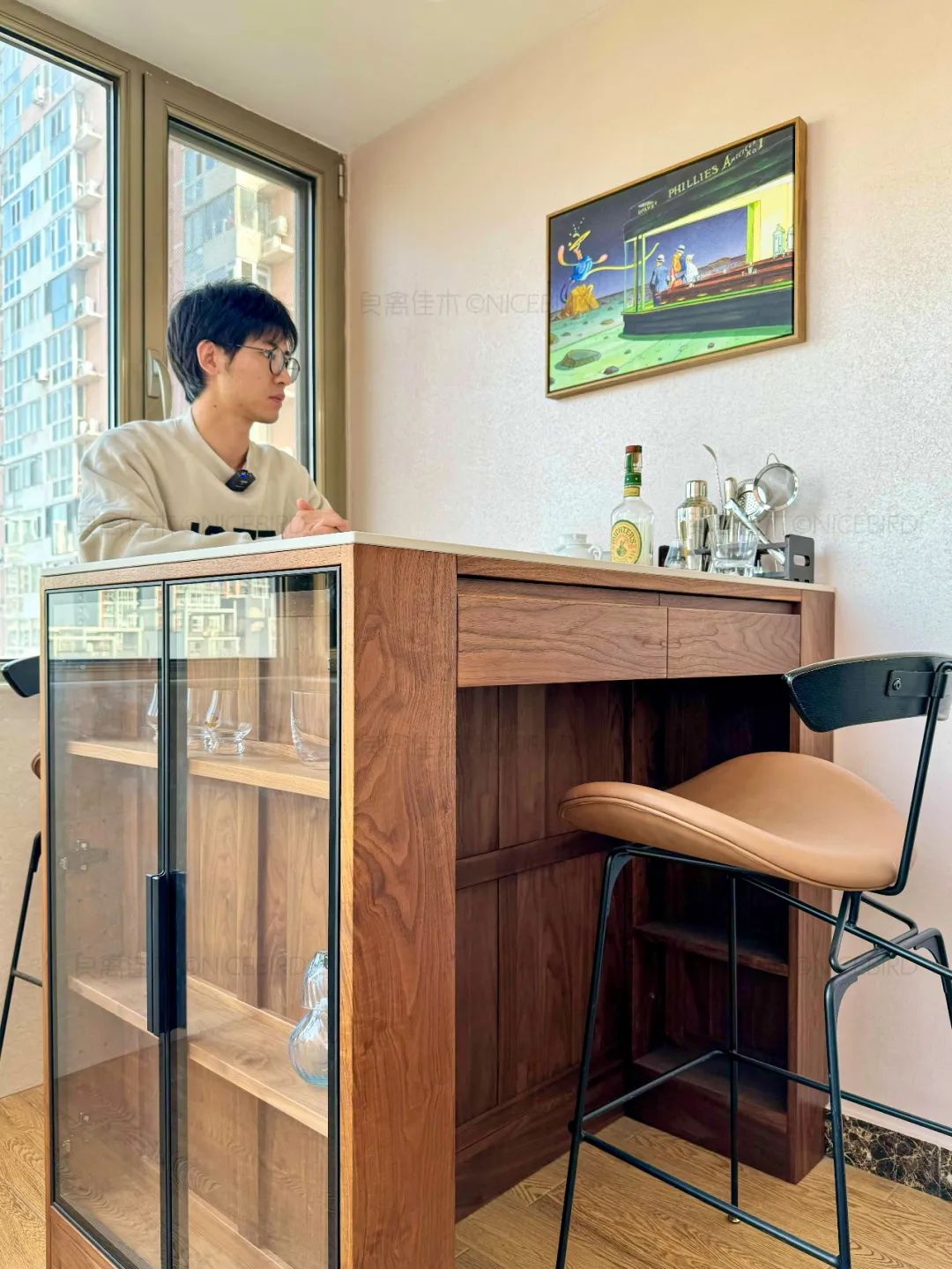
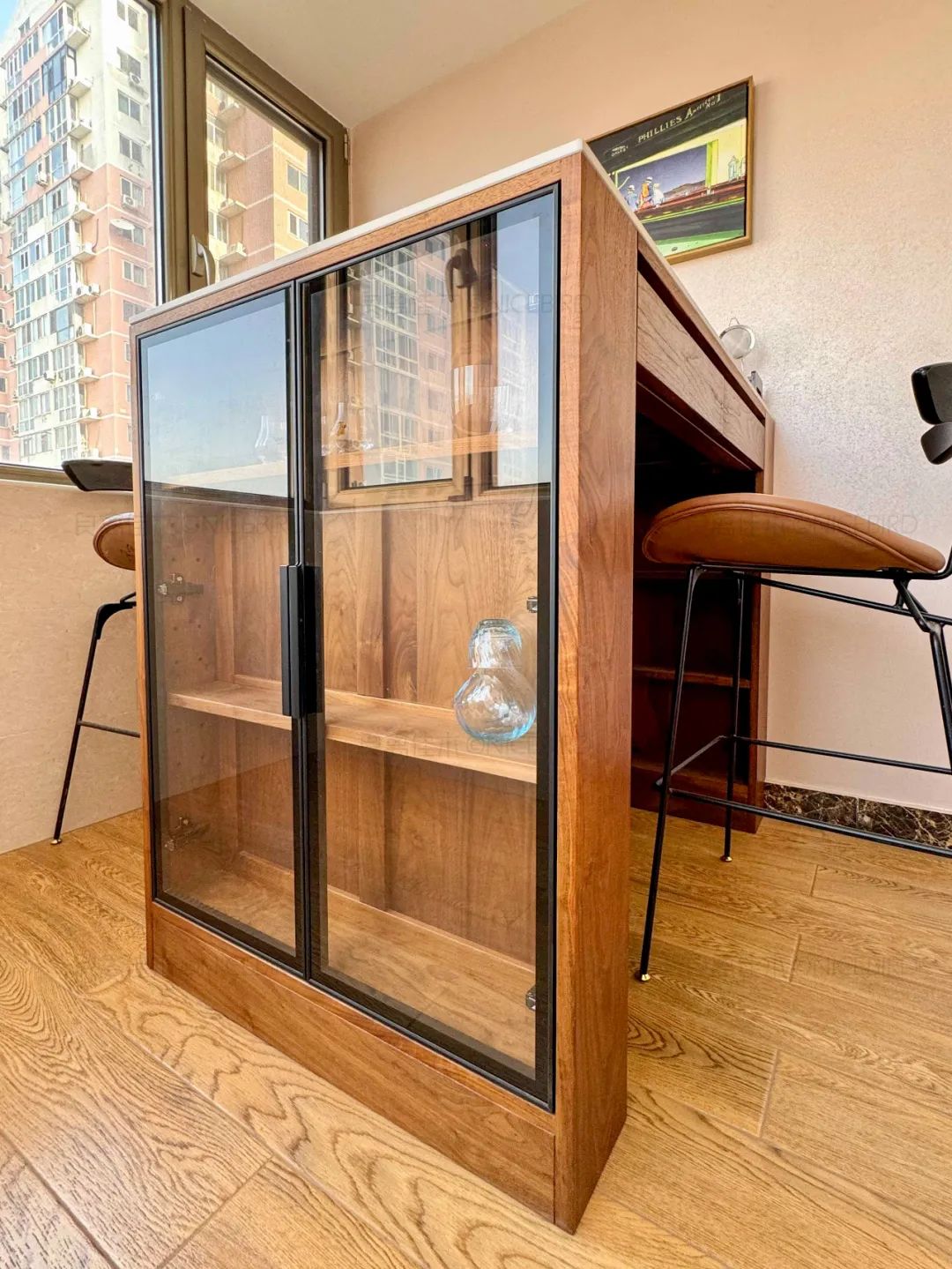
Just kidding.
How do you guys feel about eating snail food here?
▽
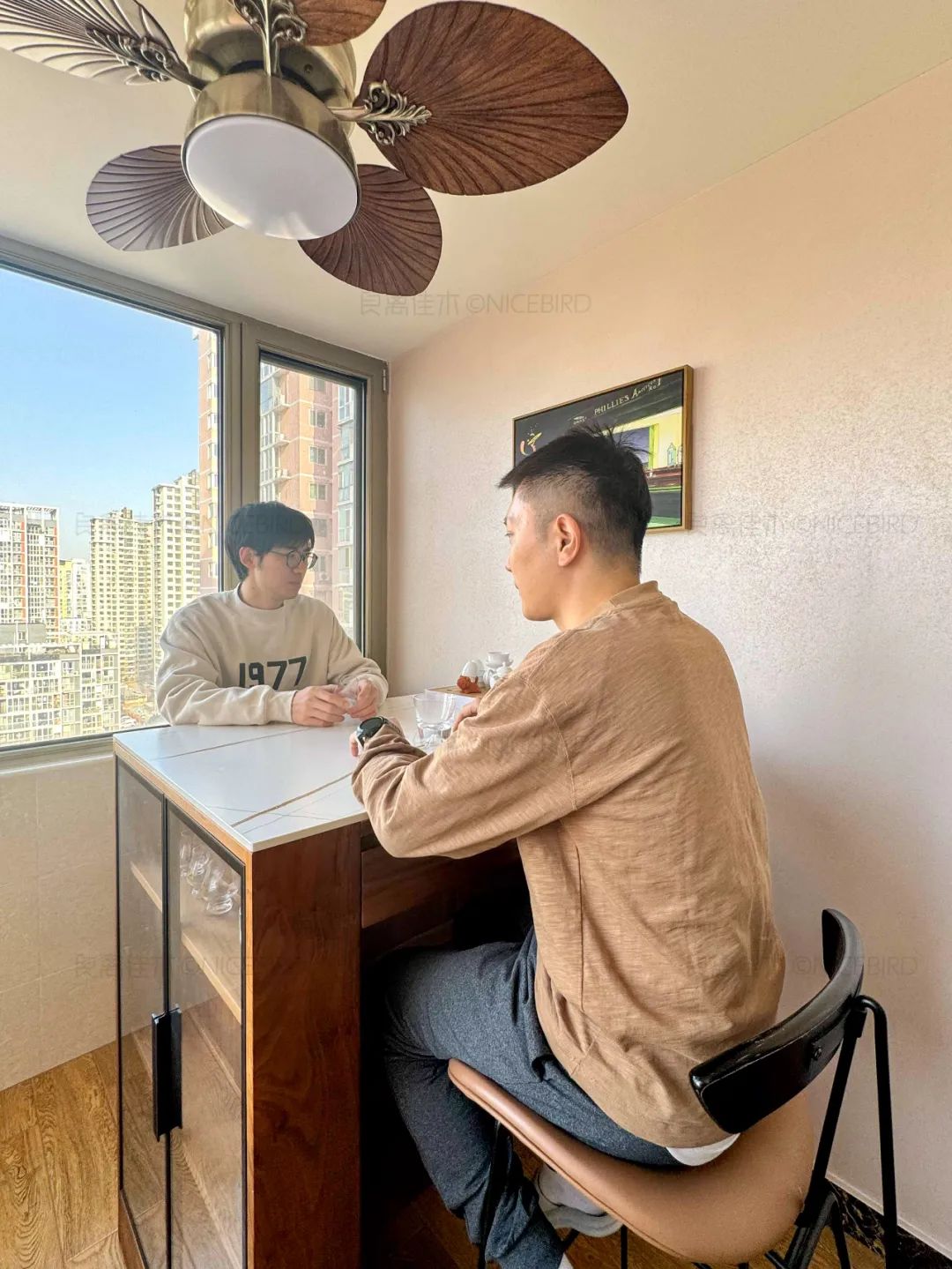
Thank you Lord Owner for your support!
Behind every homeowner's patient ordering
It's all about love of home and life.
This inspires us
Continuously strive to work with people to achieve their dream home
END
This issue's design team

