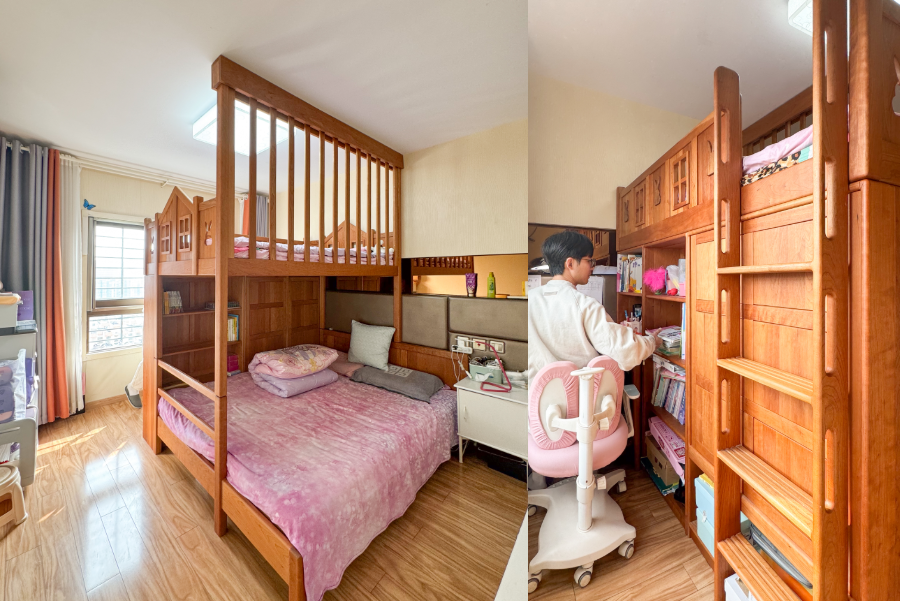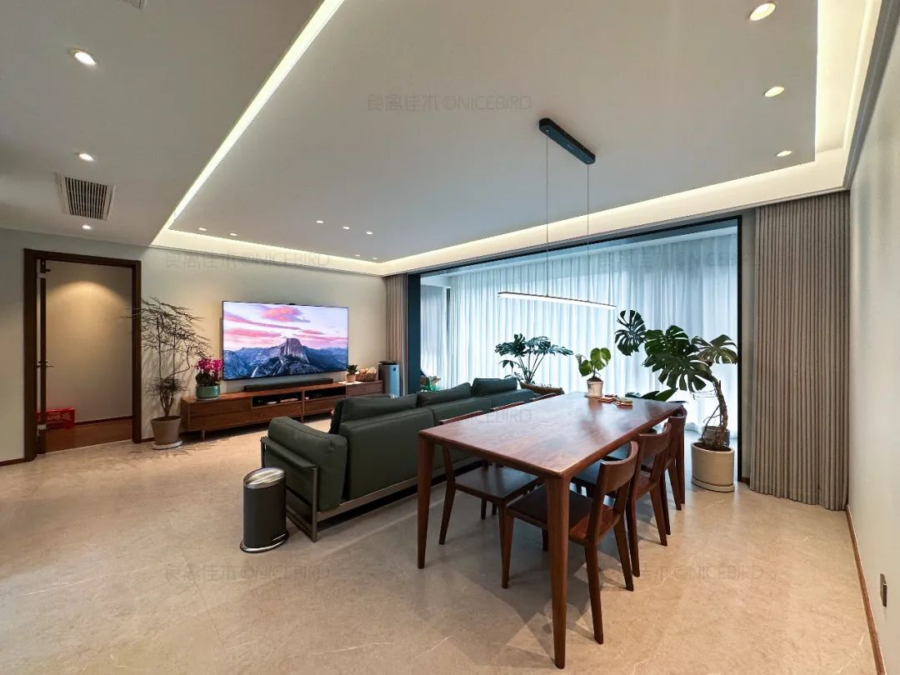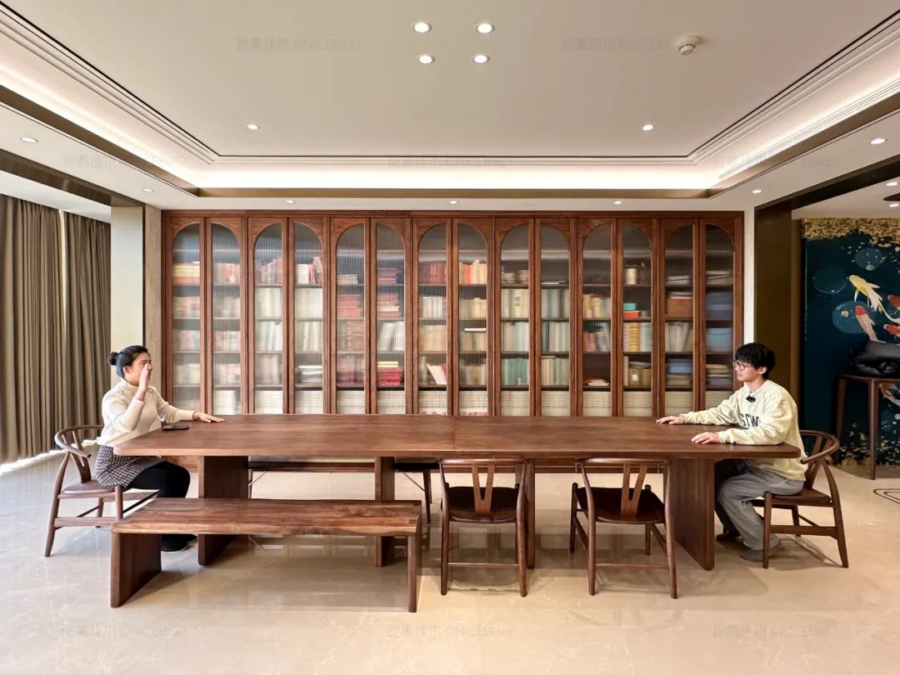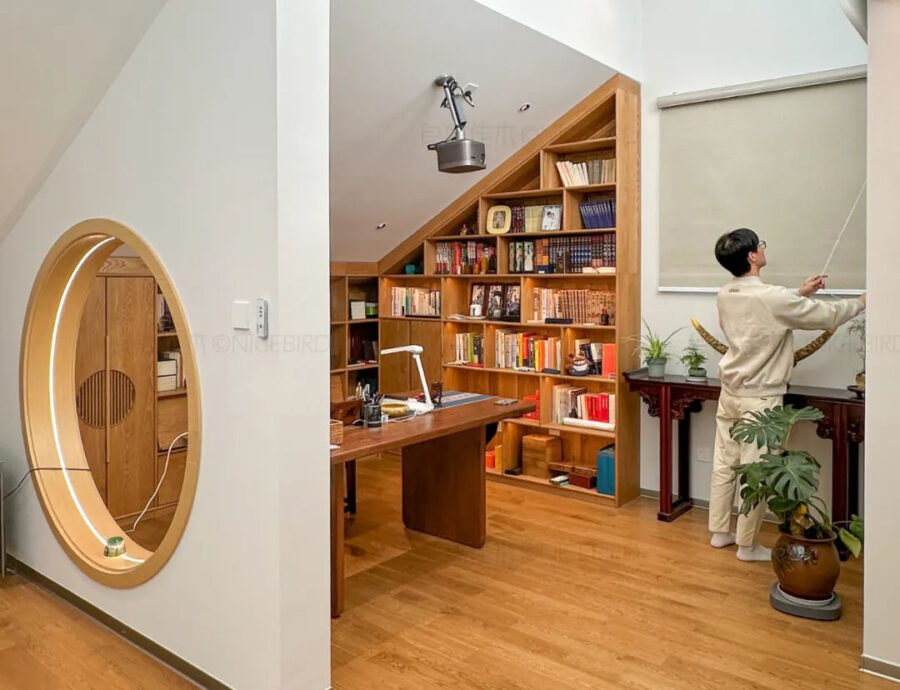7.5 million people watching the couple's study is here from Nanjing three generations of the same family + meow star home In addition to the study, today we look at the other space let's go...
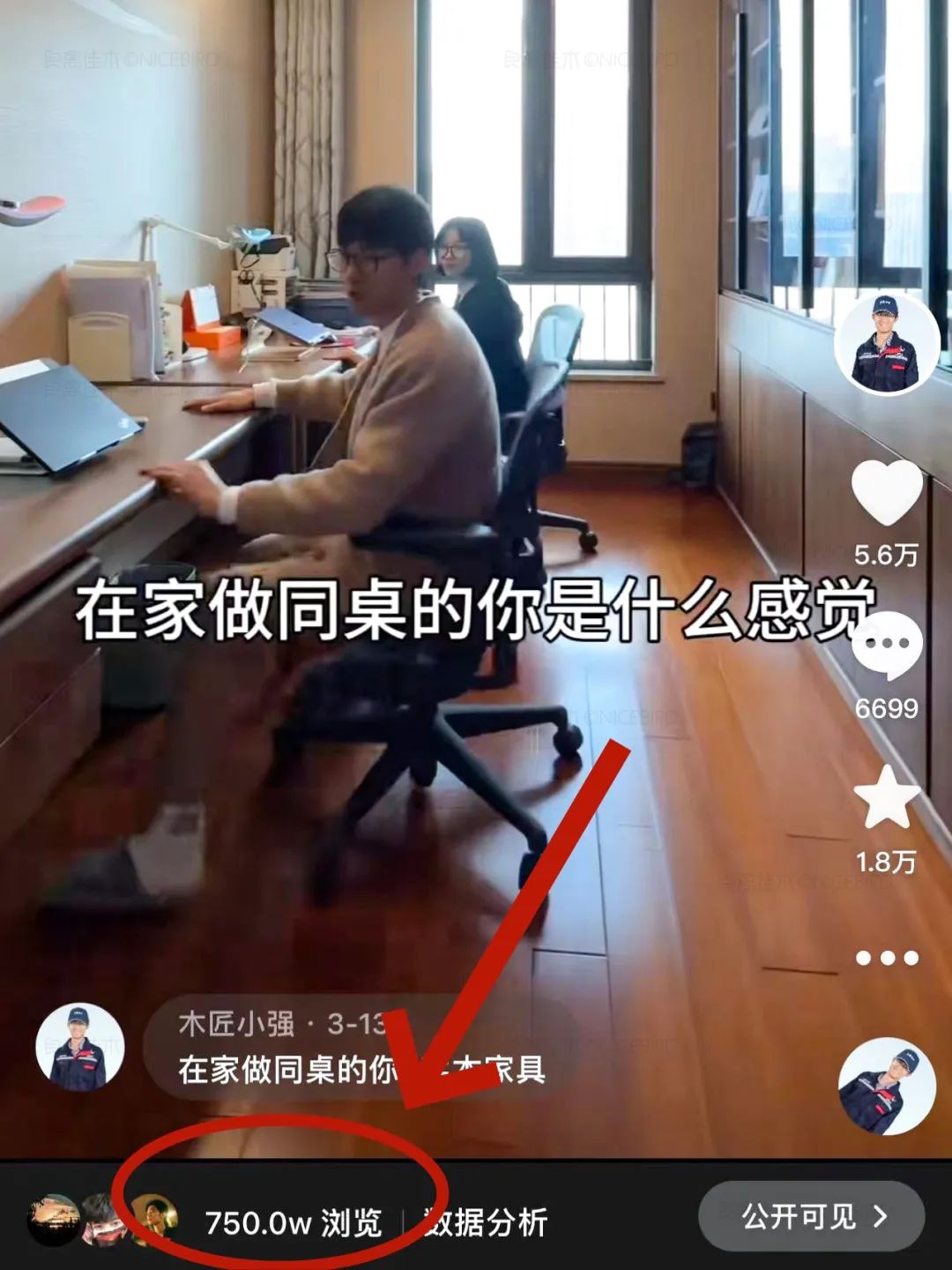
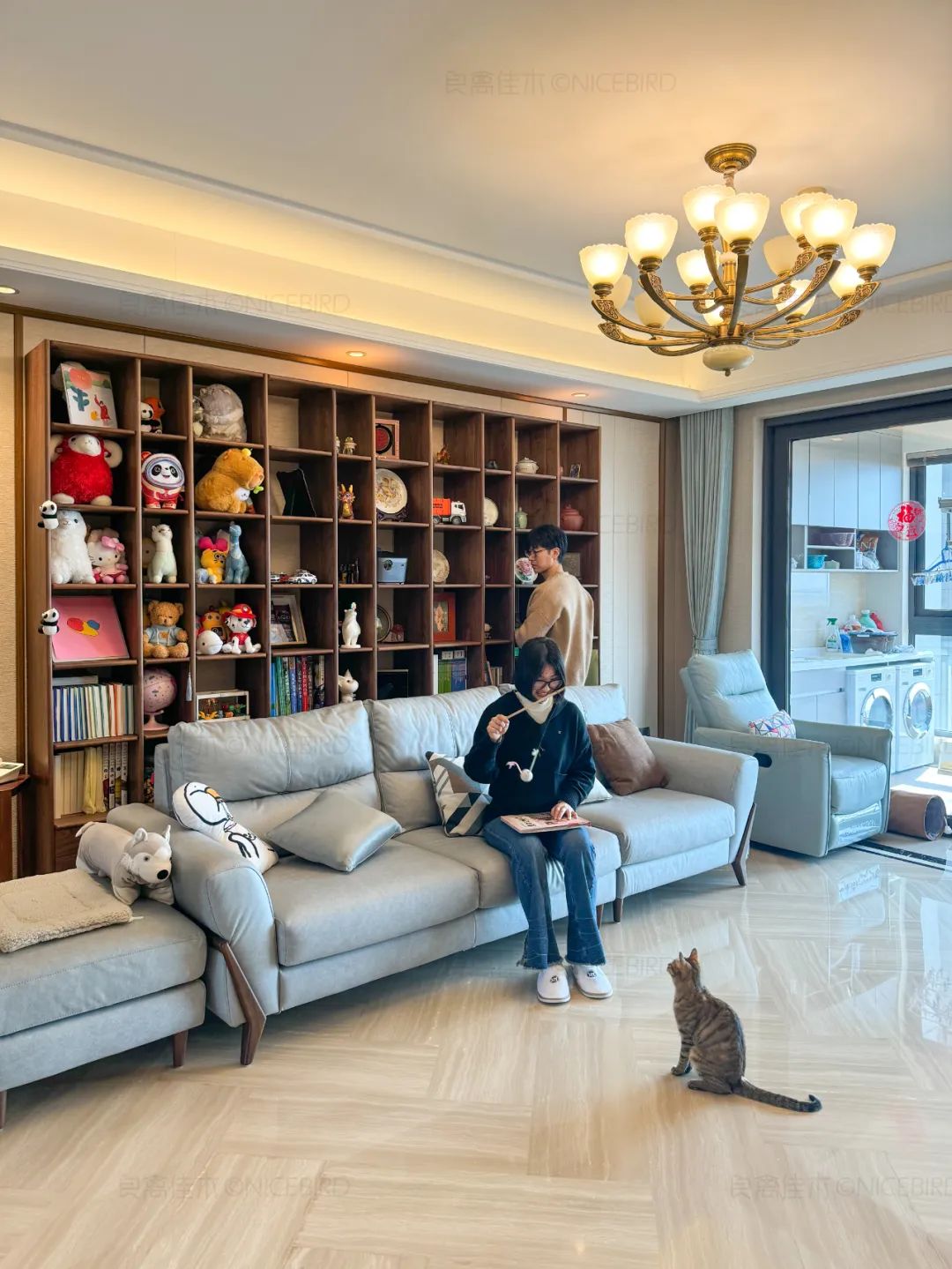

Open bookcase in living room
The so-called "de-living room" is followed by many people because it fits the current lifestyle. However, if someone throws away the sofa, there must be someone who wants to keep the sofa. The owner of the family has an elderly, need to retain the sofa TV, the owner wants a bookcase, so all to be! ▽
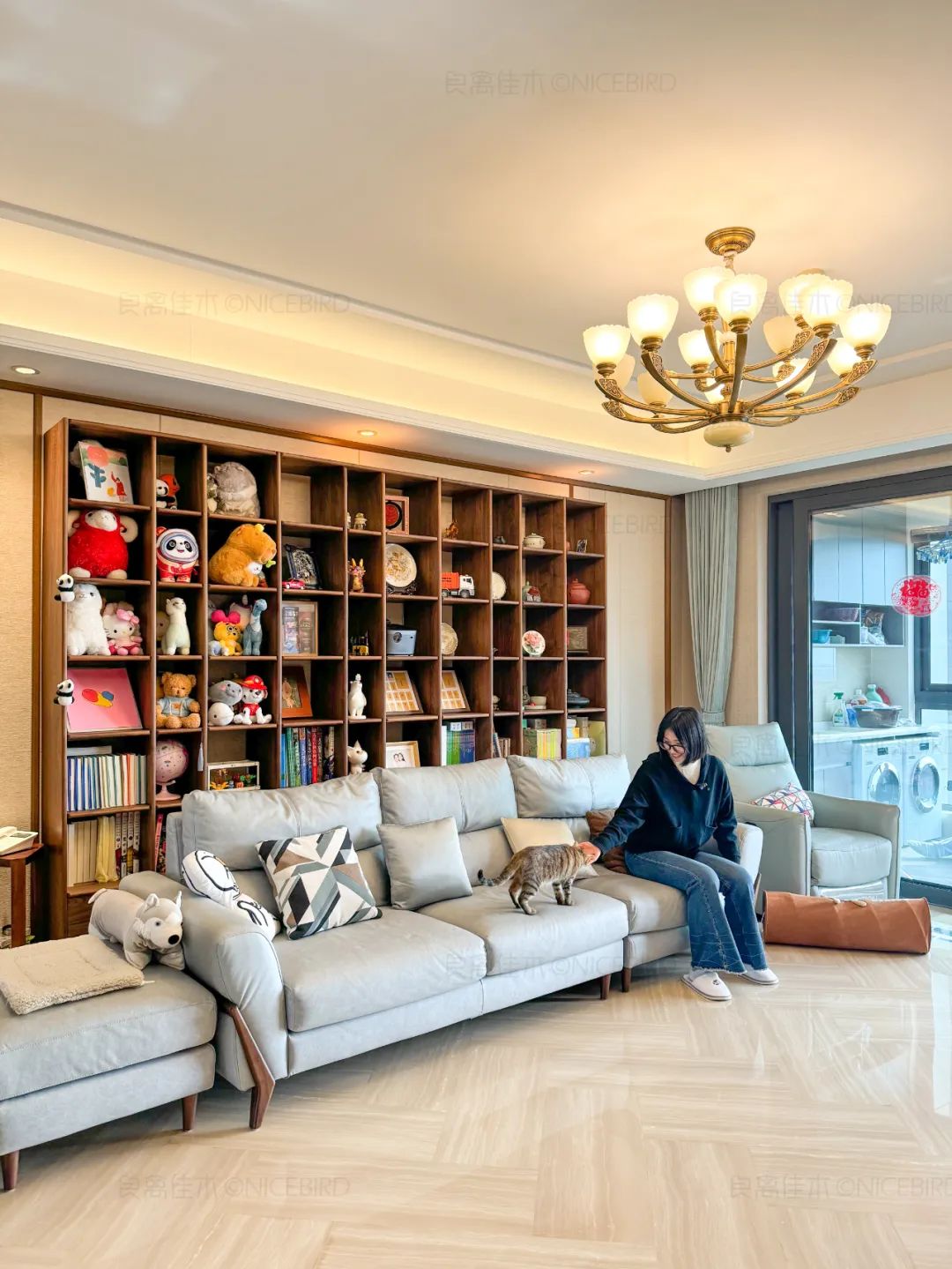
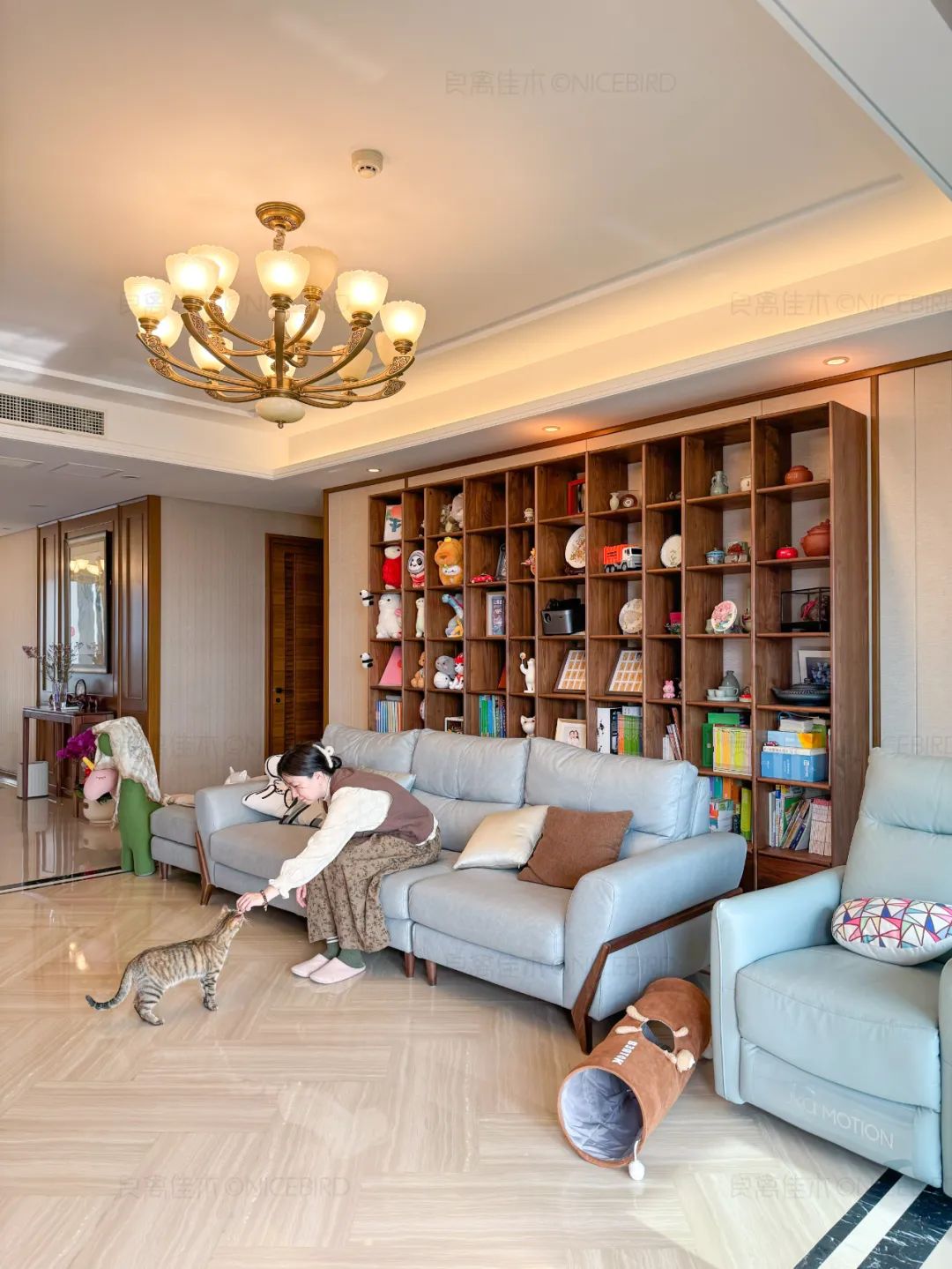
The living room has a width of 4.7 meters, the guest dining room is connected, the area is nearly 65 square meters, the space is relatively large, the bookcase against the wall, the sofa in front, the children read and play and practice the piano, the old man watching TV.Multi-functional and flexible use of space, a family-friendly interactive space ▽
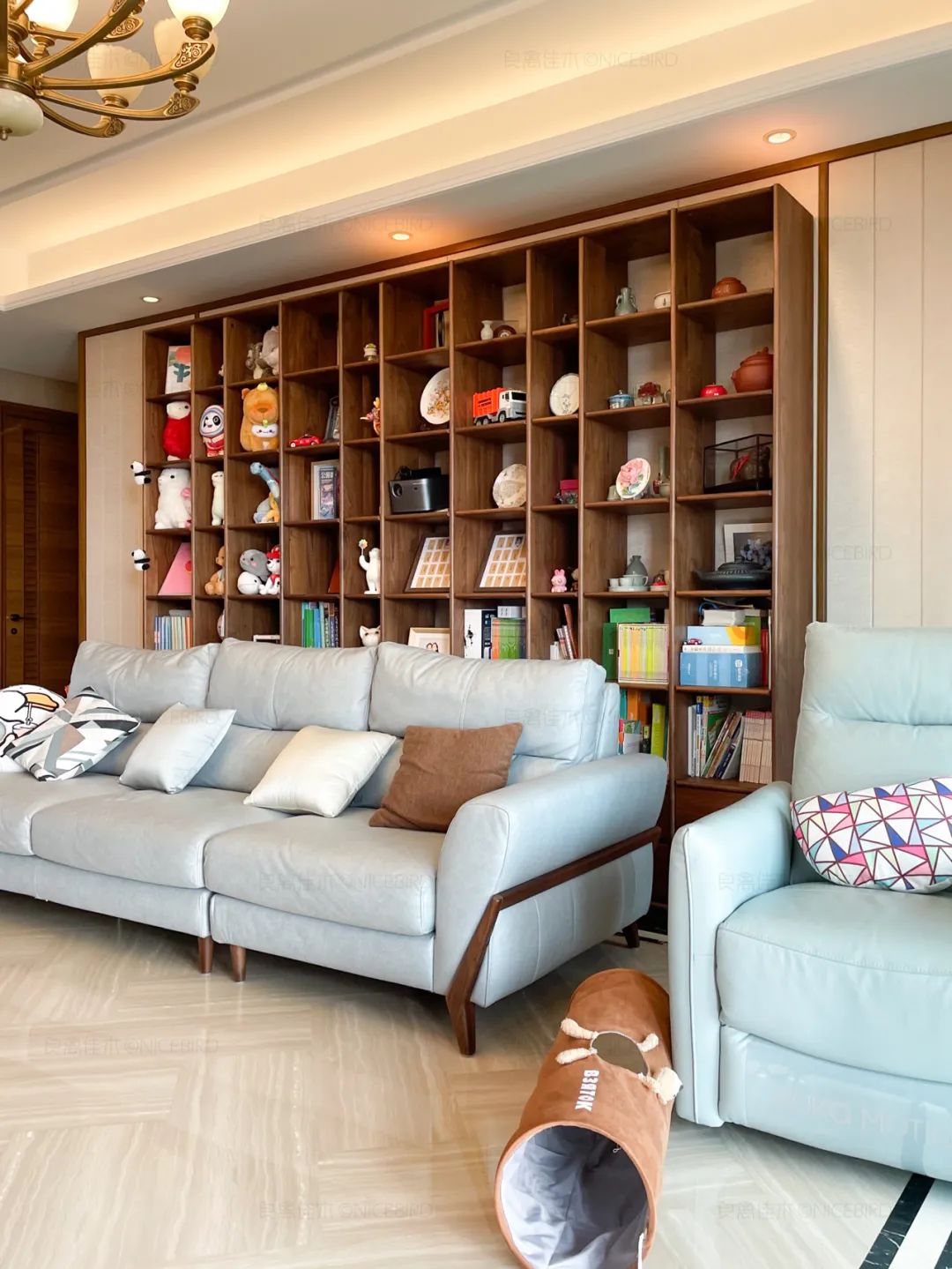
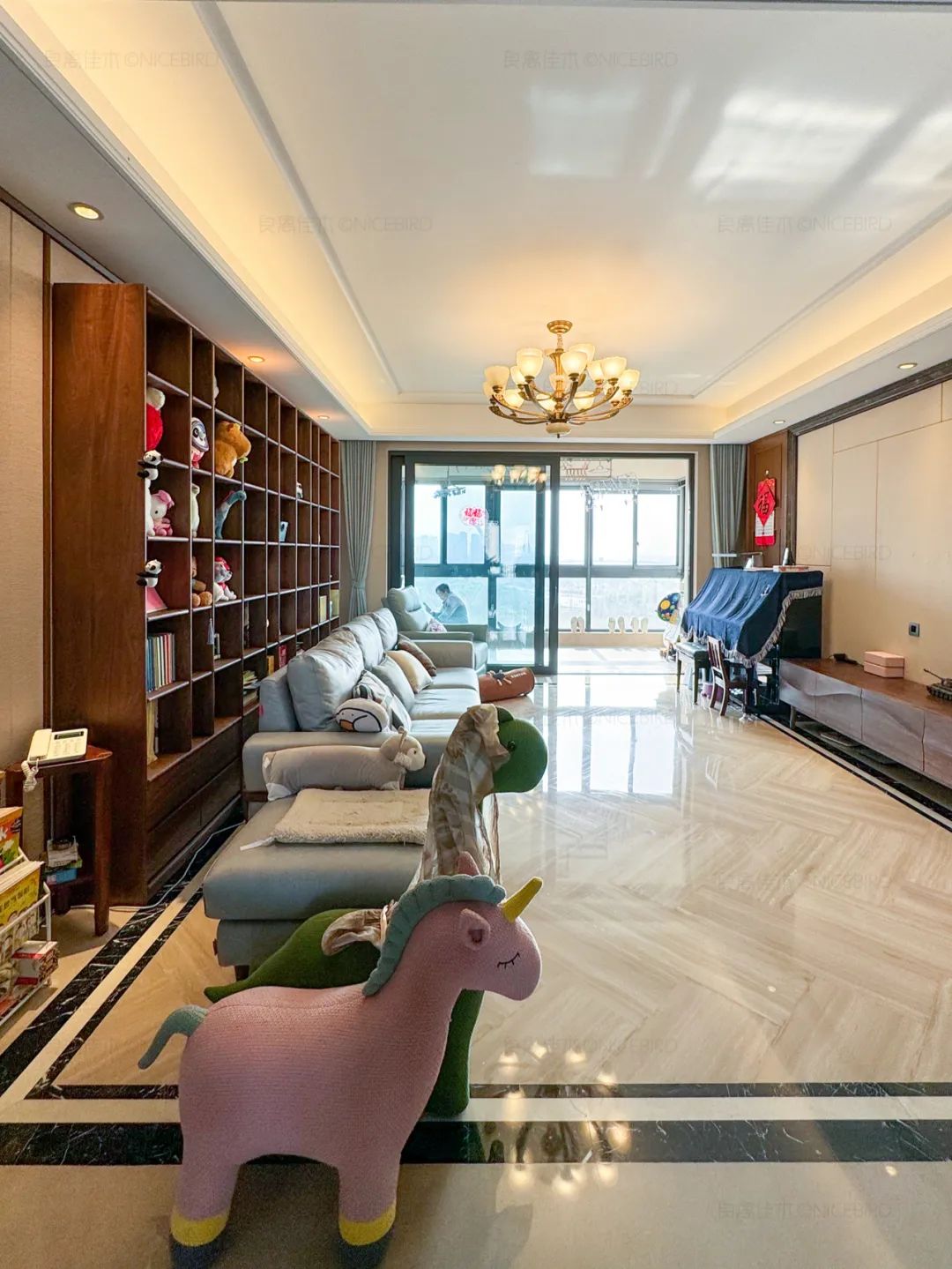
Bookcase laminate rounded edges rounded corners + small beveled corners, more delicate, but also a kind ofneoclassical styleThe open display space in your home is a great place to display your children's toys. ▽
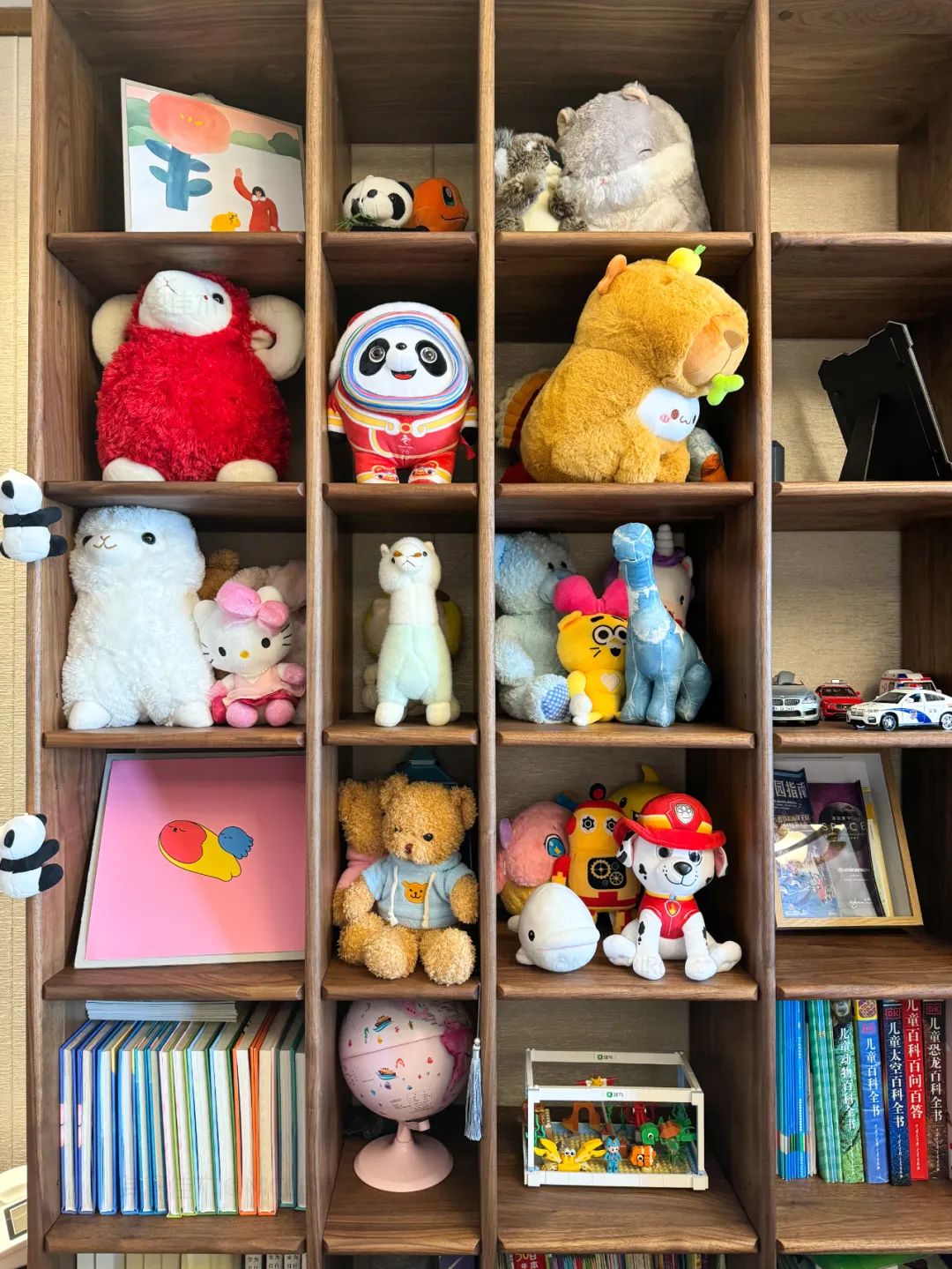
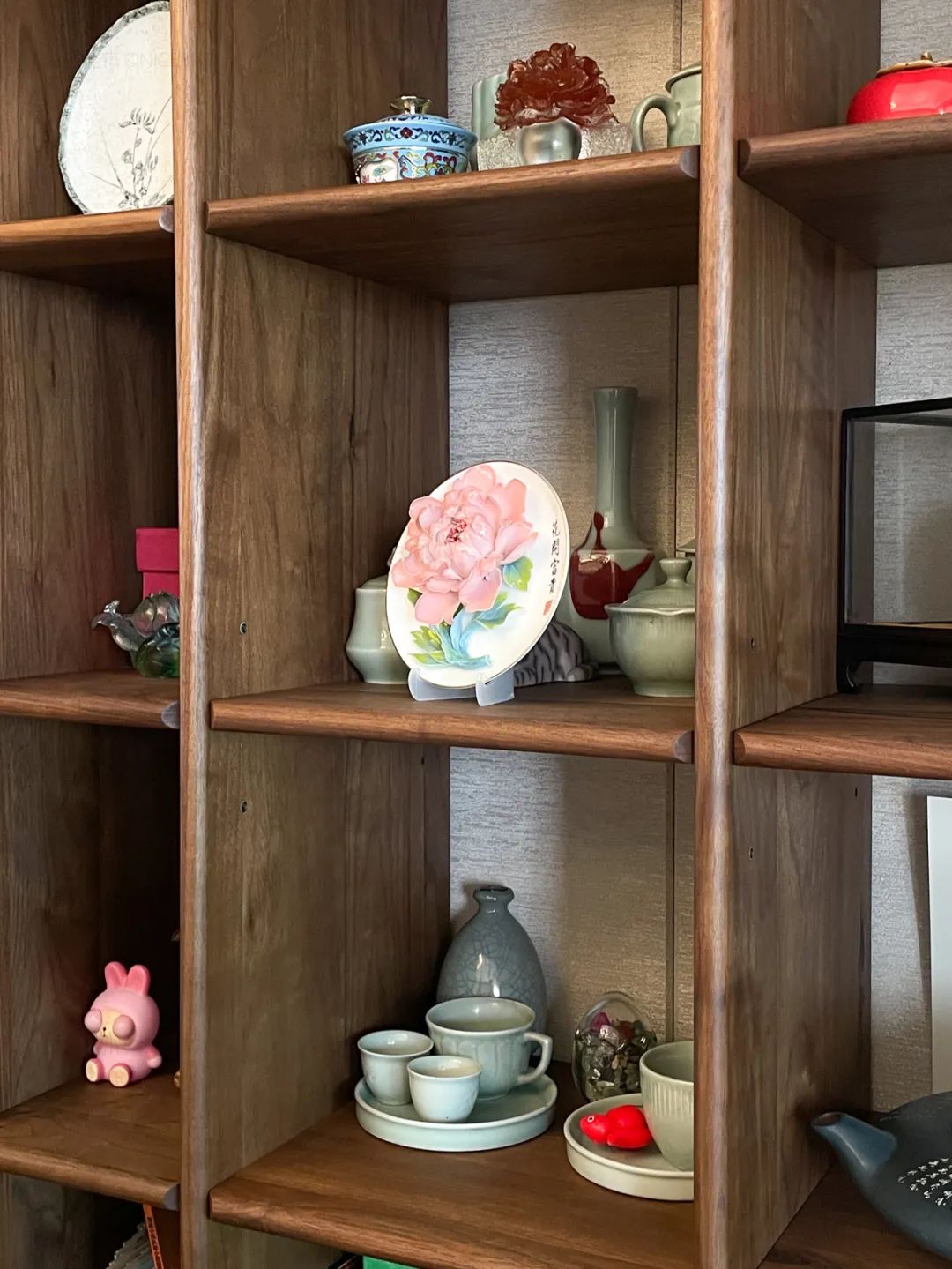
Many people have asked the bookcase lattice how high and wide suitable, usually if there is no special requirements, open grid height between 28-32 centimeters can be, the size can be customized, with the size of the self-take ▽
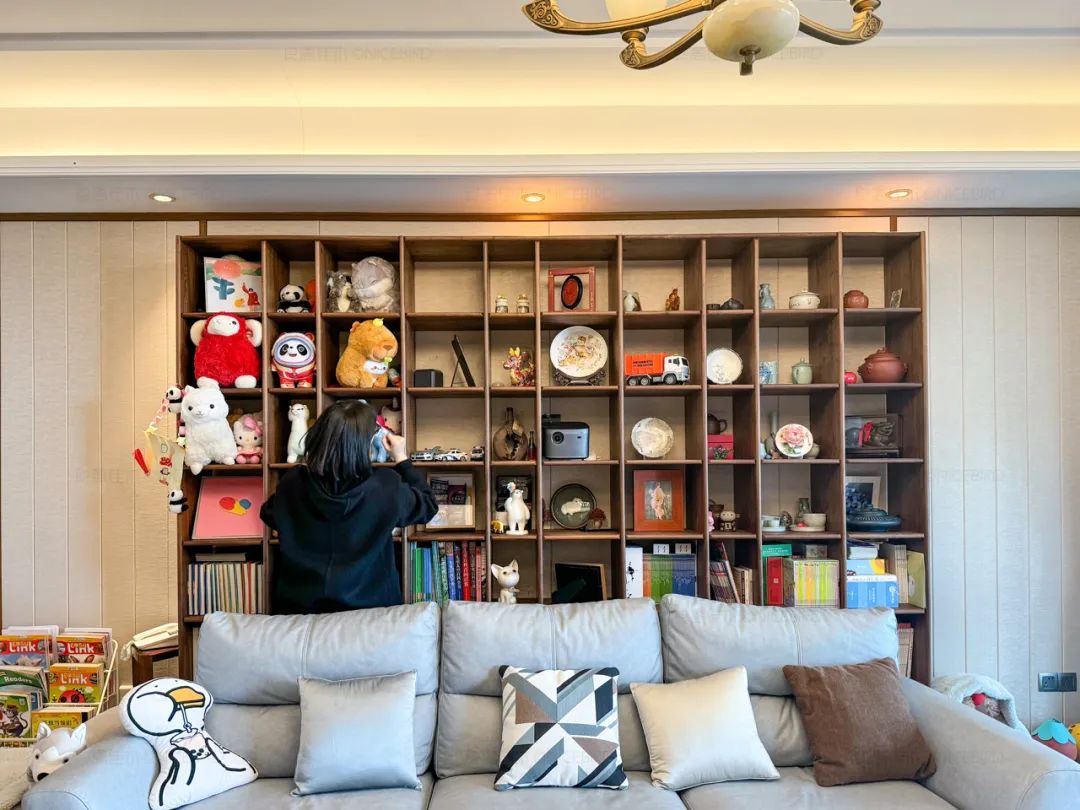
On the other side of the living room is the dining room, and the entryway in the center divides the two spaces into two. Because there is no foyer, the owner made a small foyer case next to the dining area, and created a foyer display area through the siding. ▽
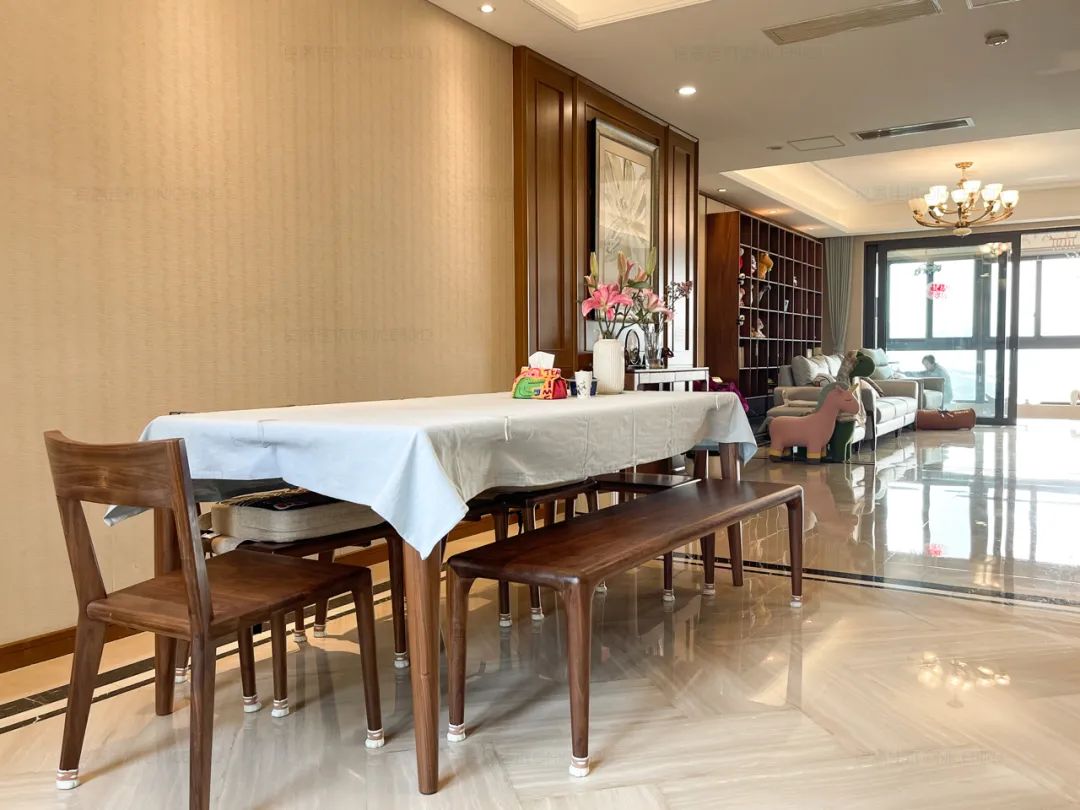
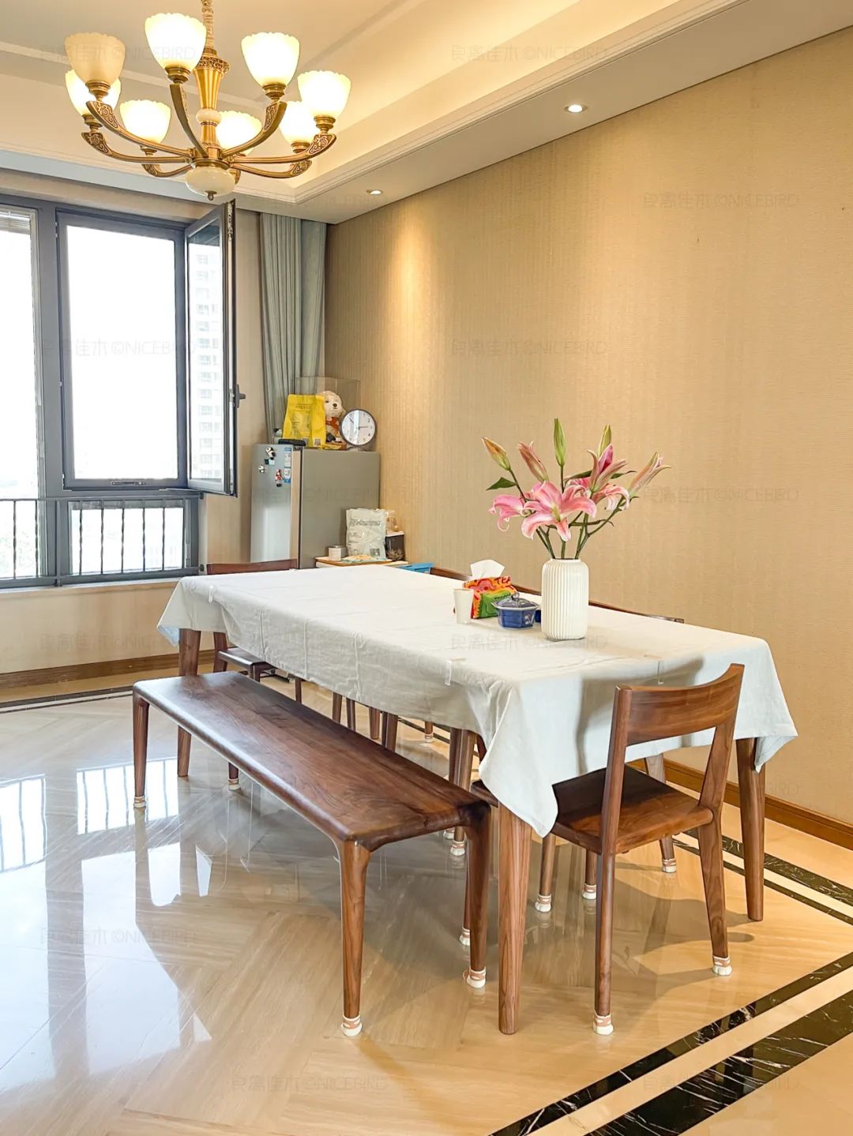
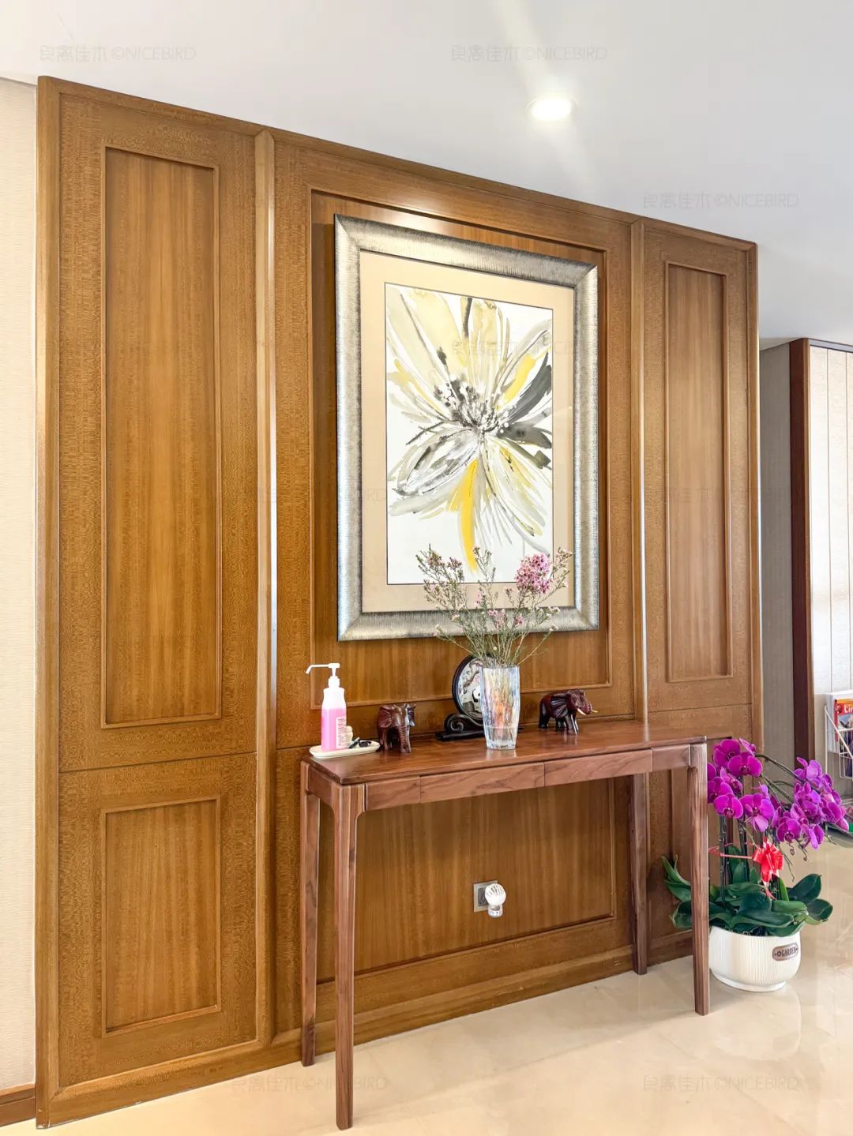
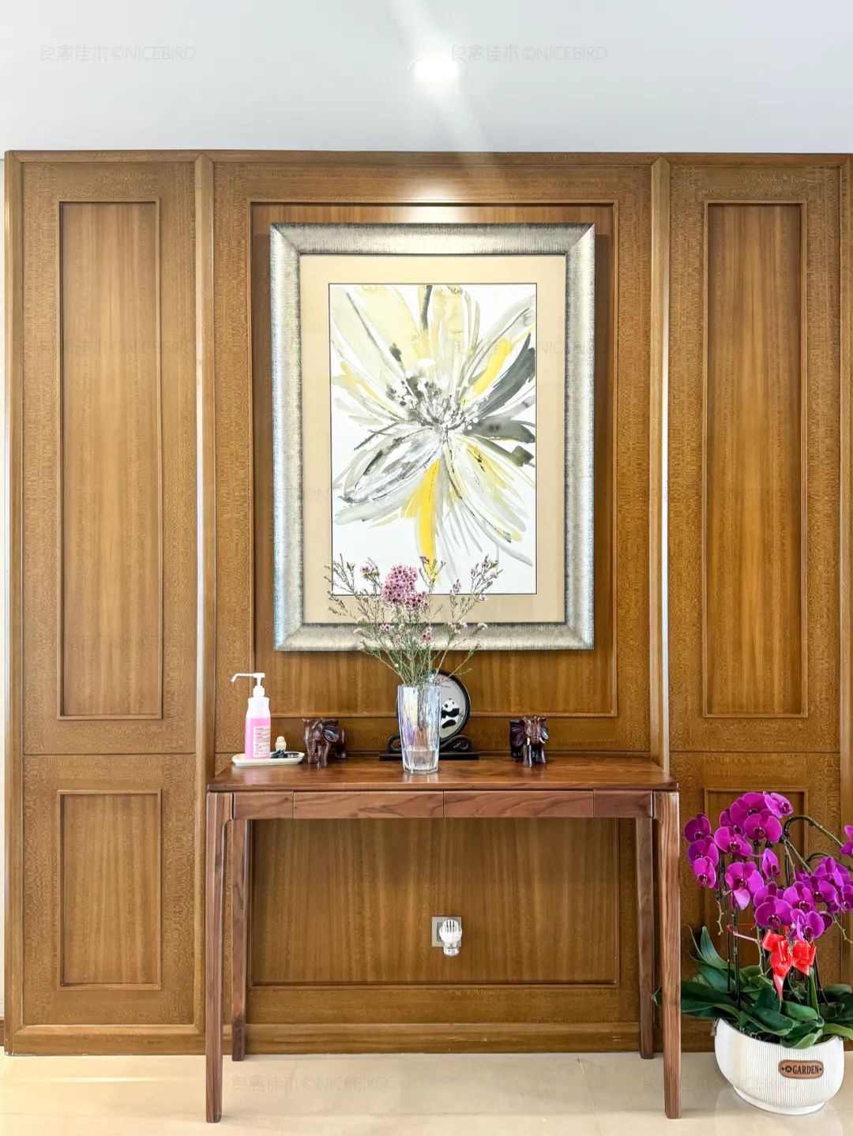
"You're at the same table." Double study.
This is 7.5 million people surrounded by the study, the area of 10 square meters or so, the room is long and narrow, the face width of only 2.6 meters, when the bedroom is short, changed into a study, one side of a touch of the same desk to put two, the other side of the wall full of bookcases a person and a half, husband and wife off work when the same table, play with the volume together ^o^ ▽
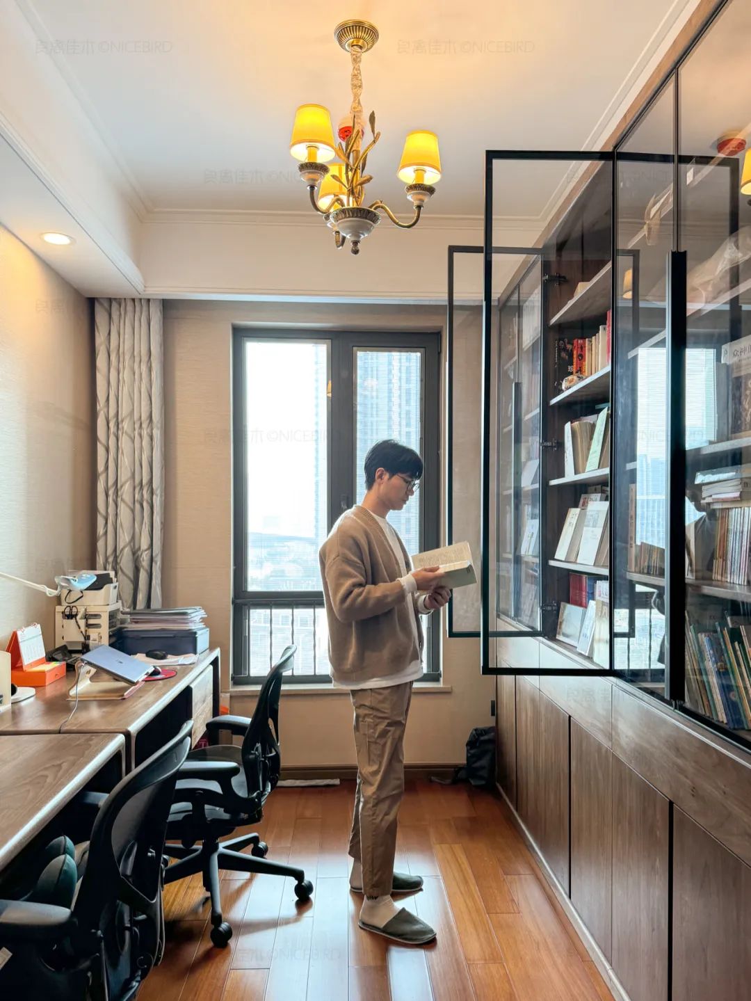
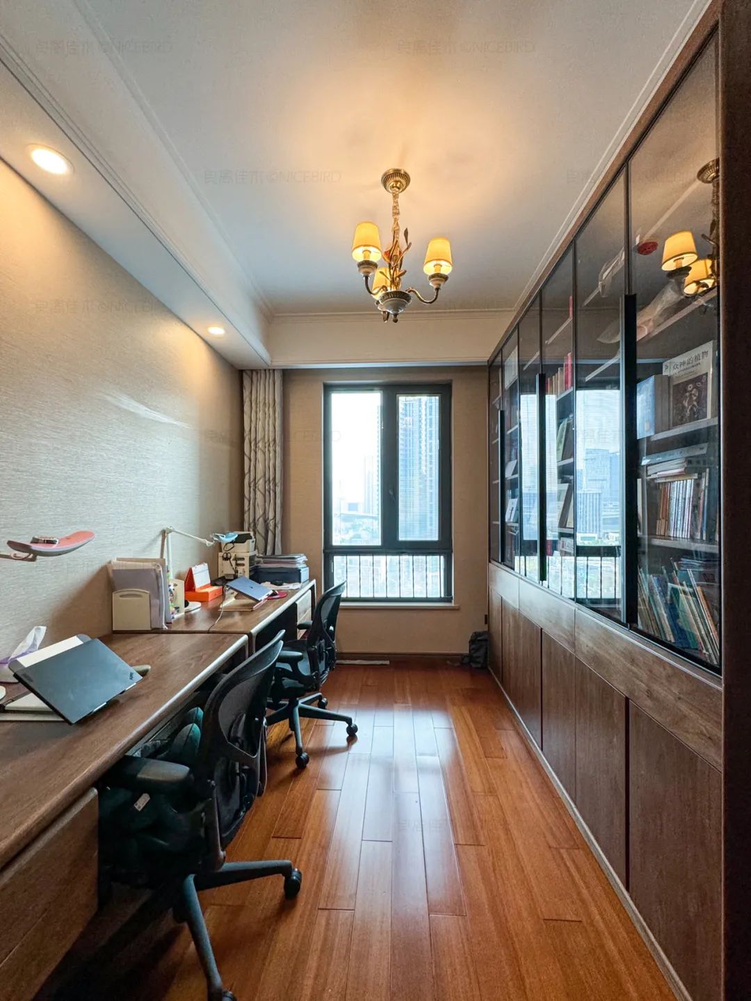
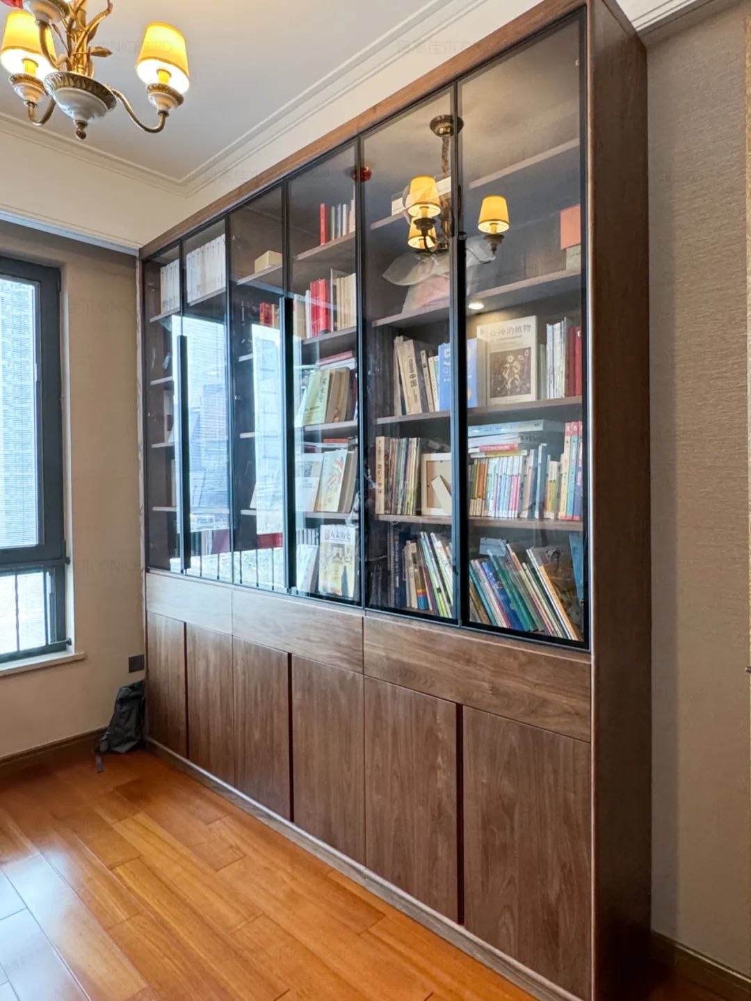
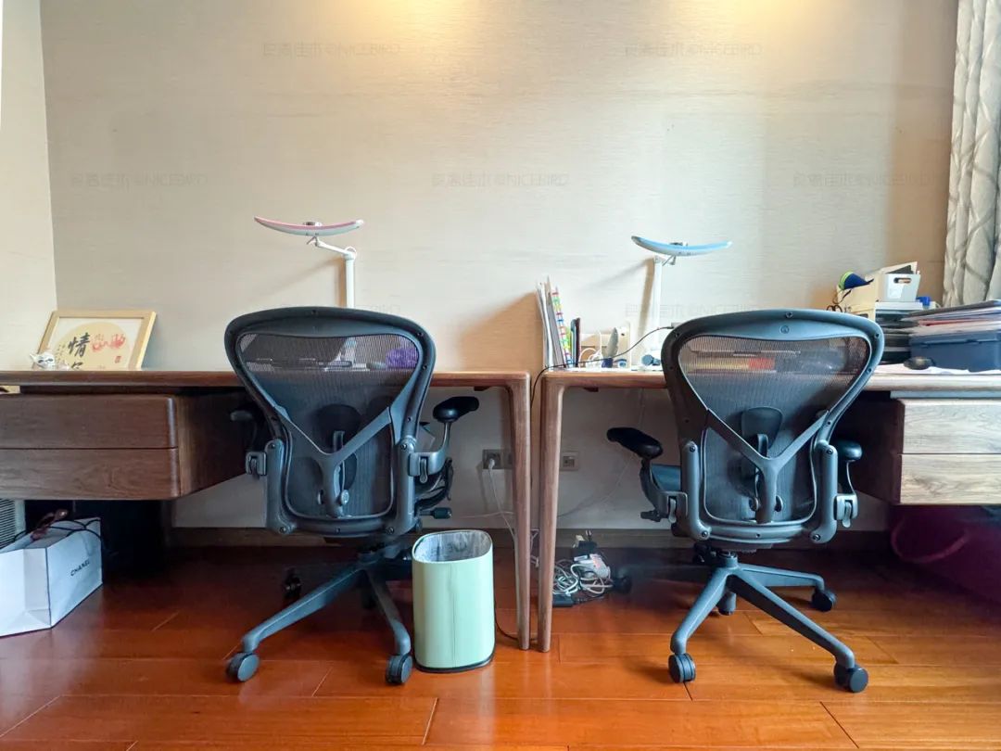
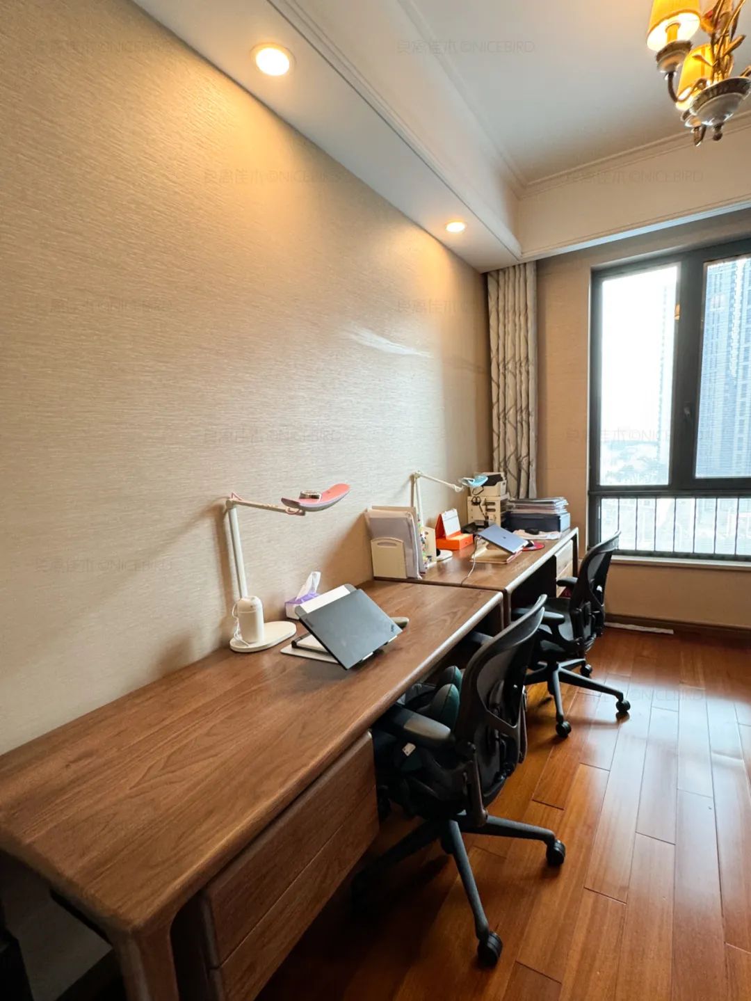
Warming up the elders room
The old man likes American style, so the old man's room chose a simple American style closet and bed, with bright sunshine, full of texture
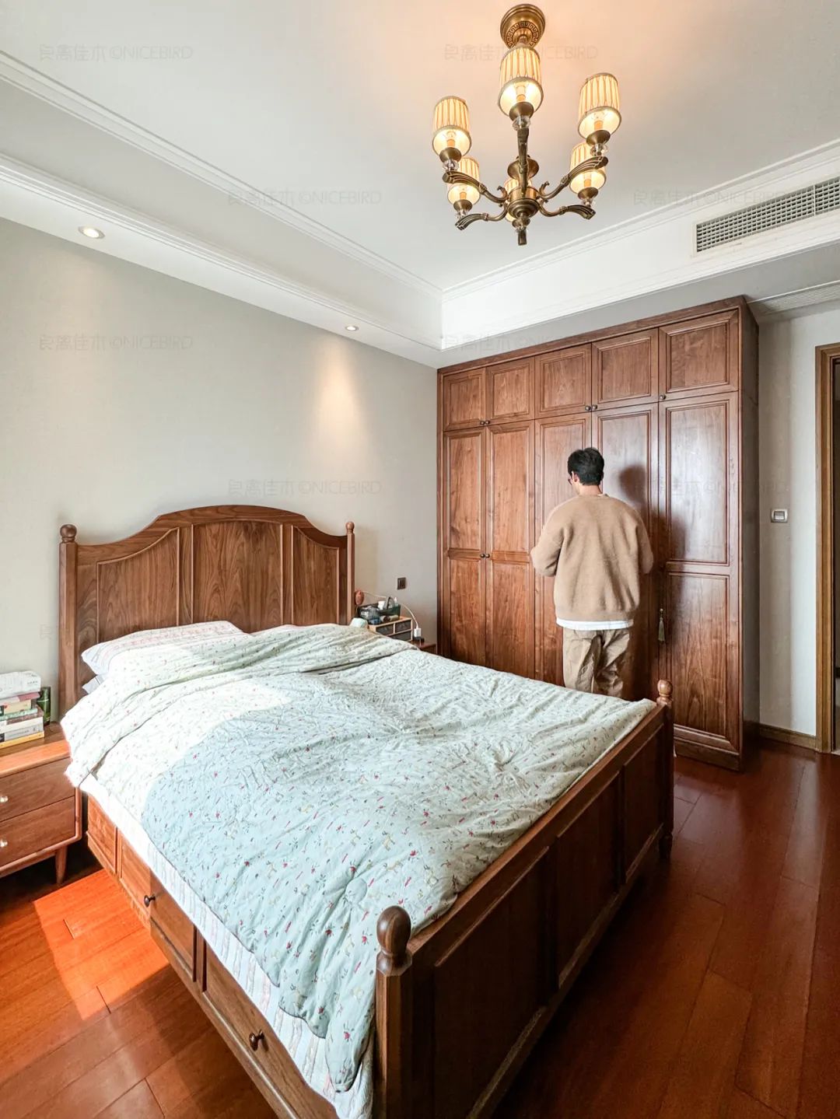
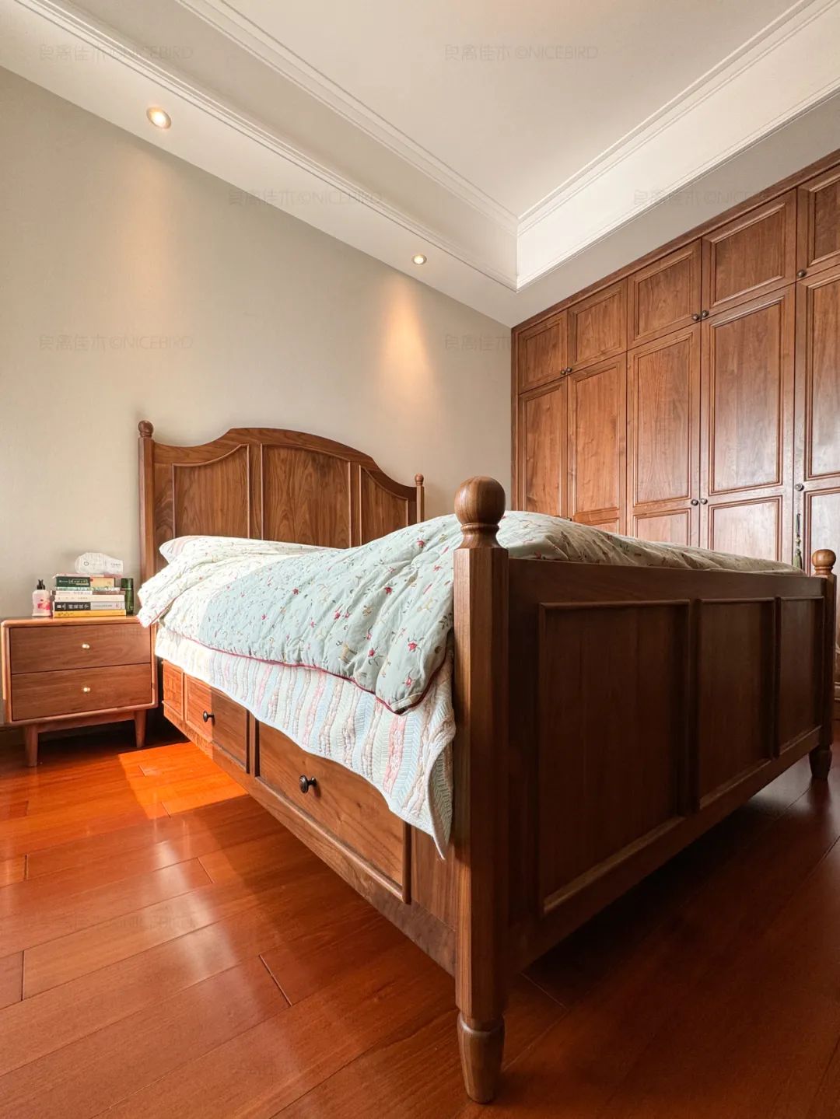
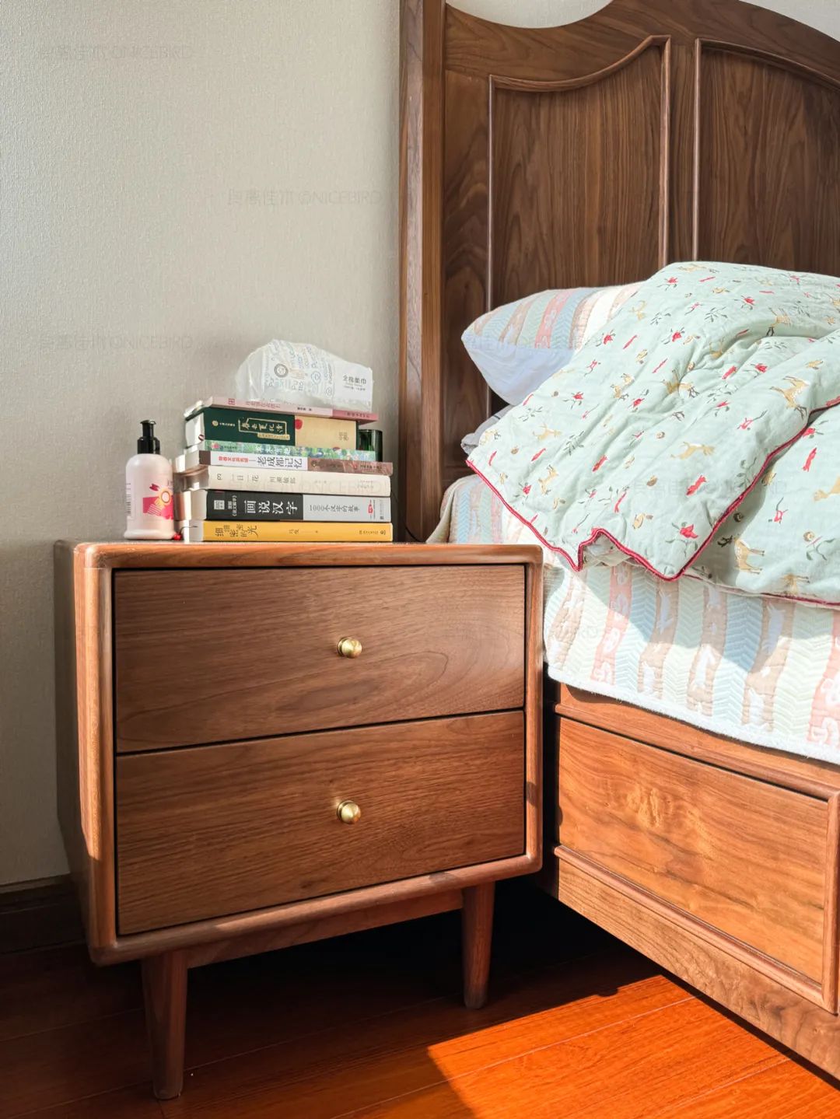
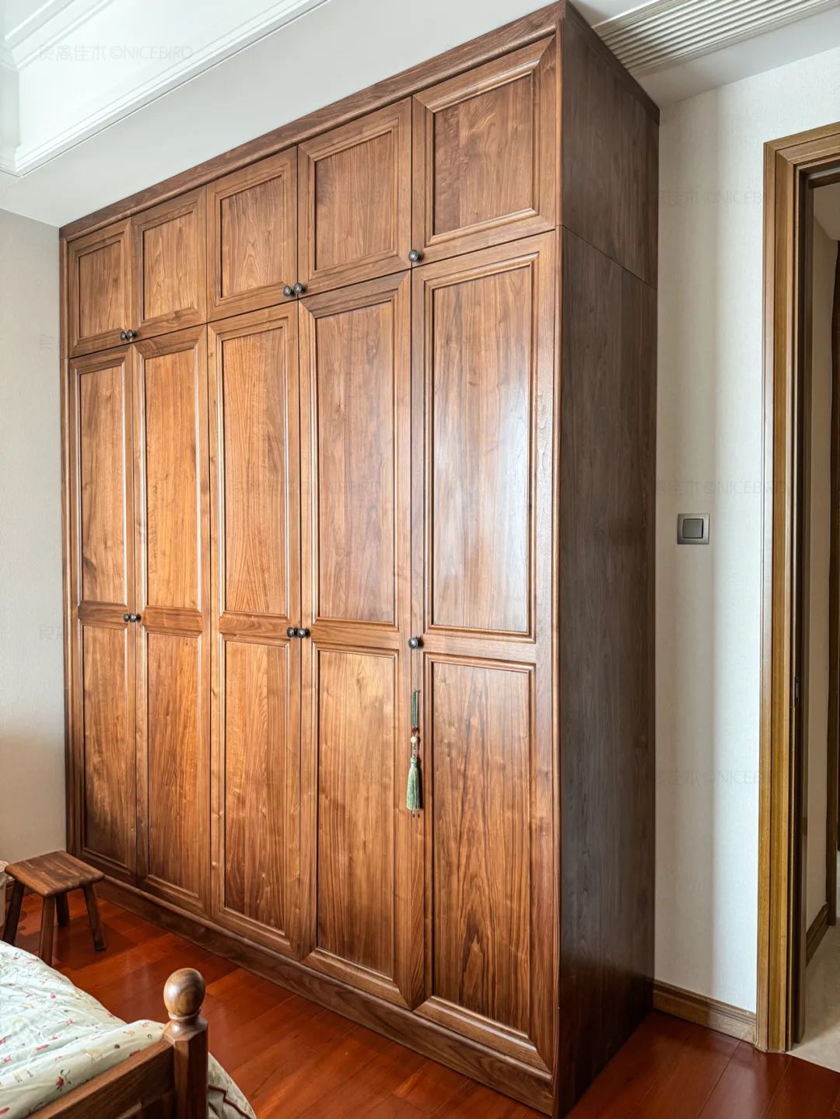
Place eight-drawer cabinet at the end of the bed for superb storage. Place daily necessities and sundries on the countertop ~Place tea cups, it's convenient to take it with you ▽
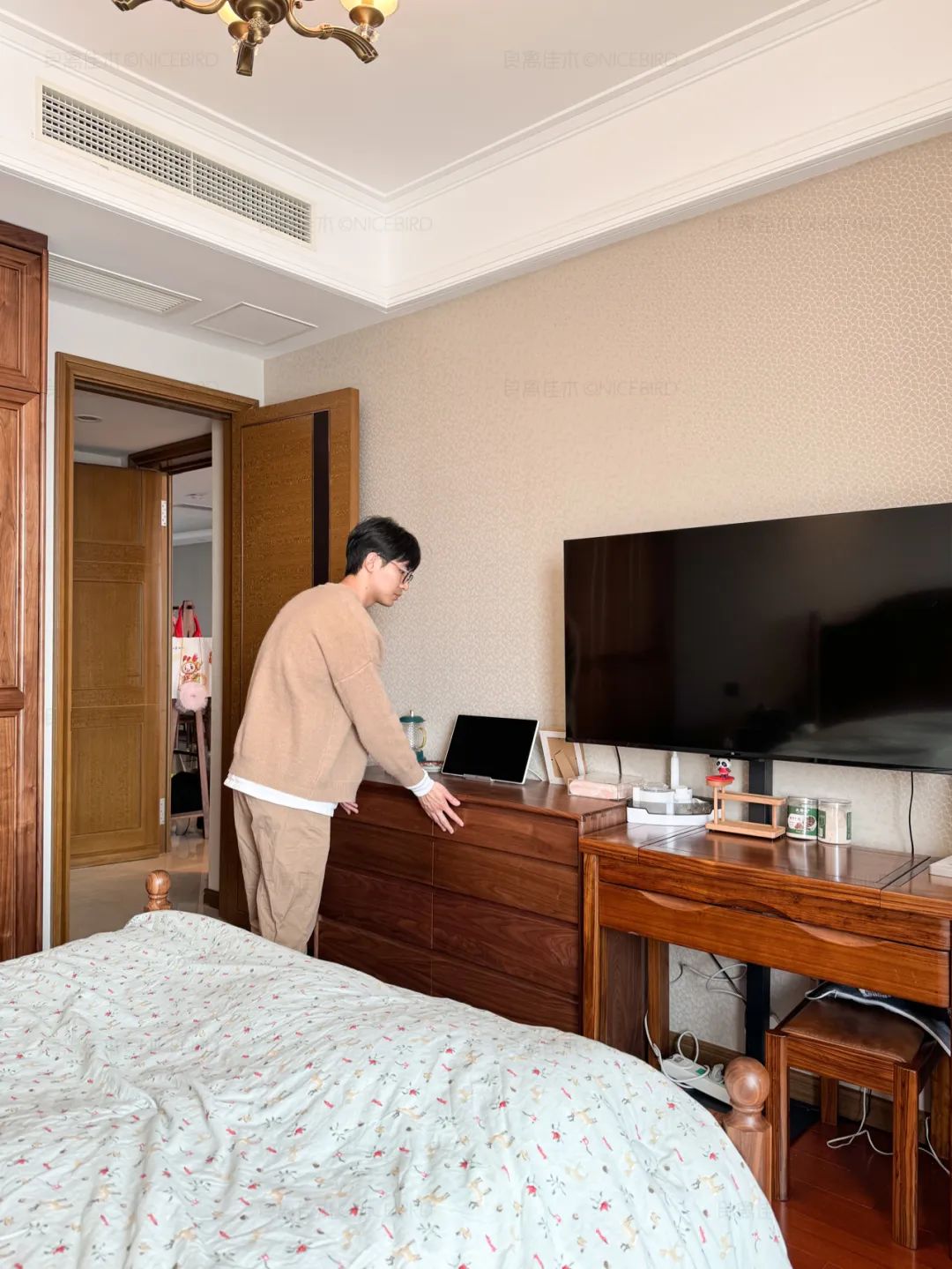
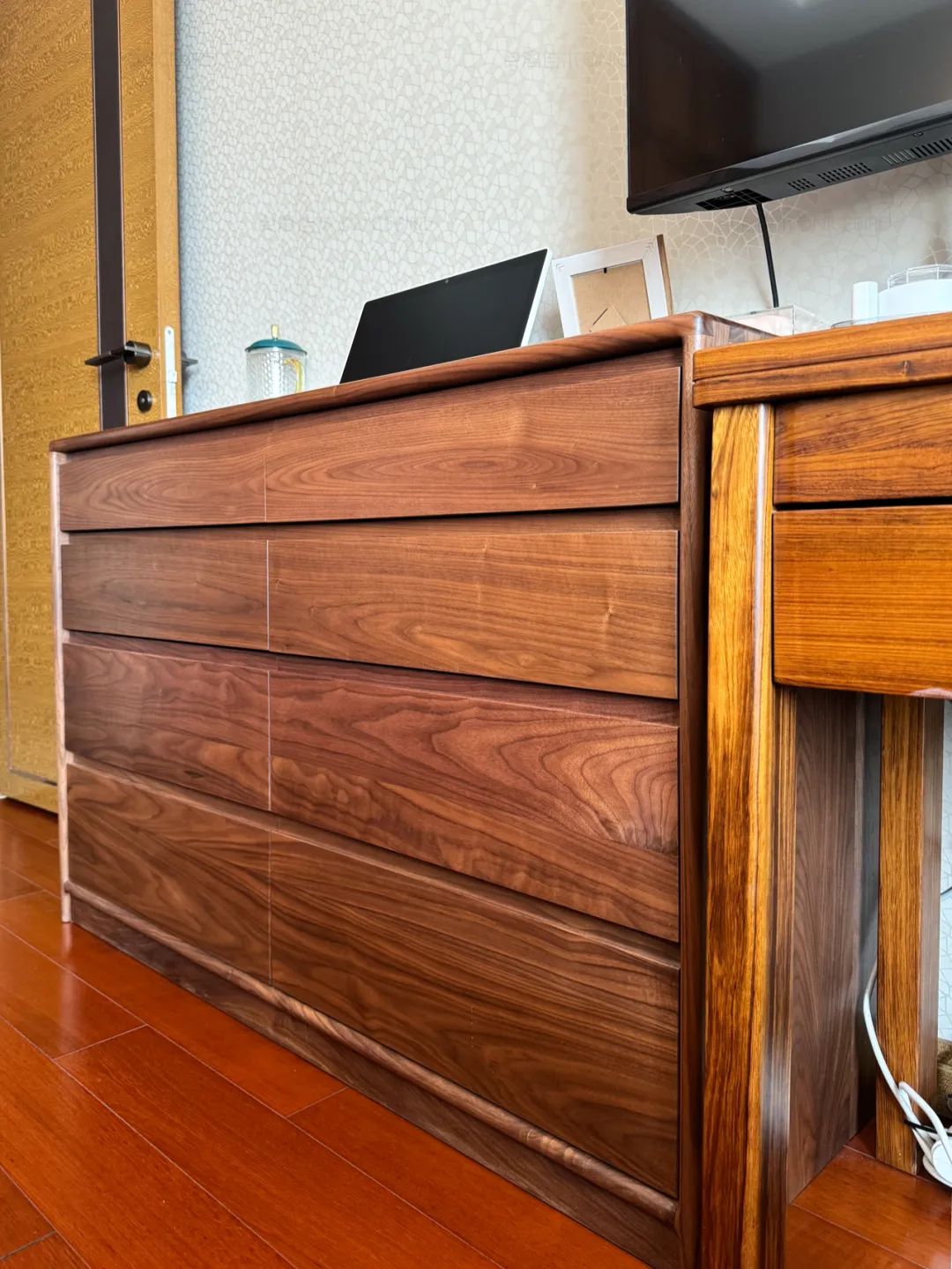
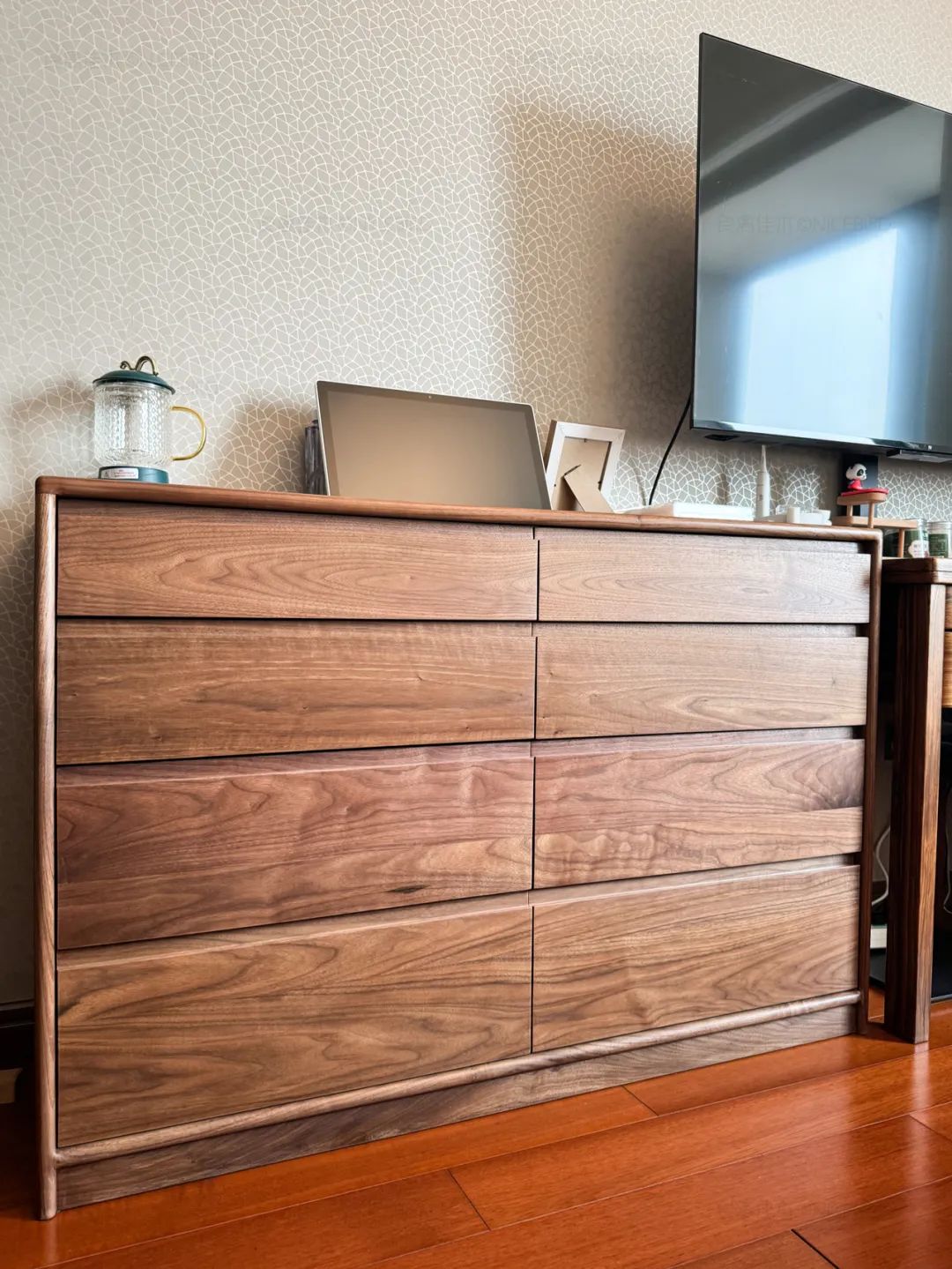
The front south window has excellent lighting, and the elderly can sunbathe at home when they don't go out. The window directly next to the bed is another relaxation area
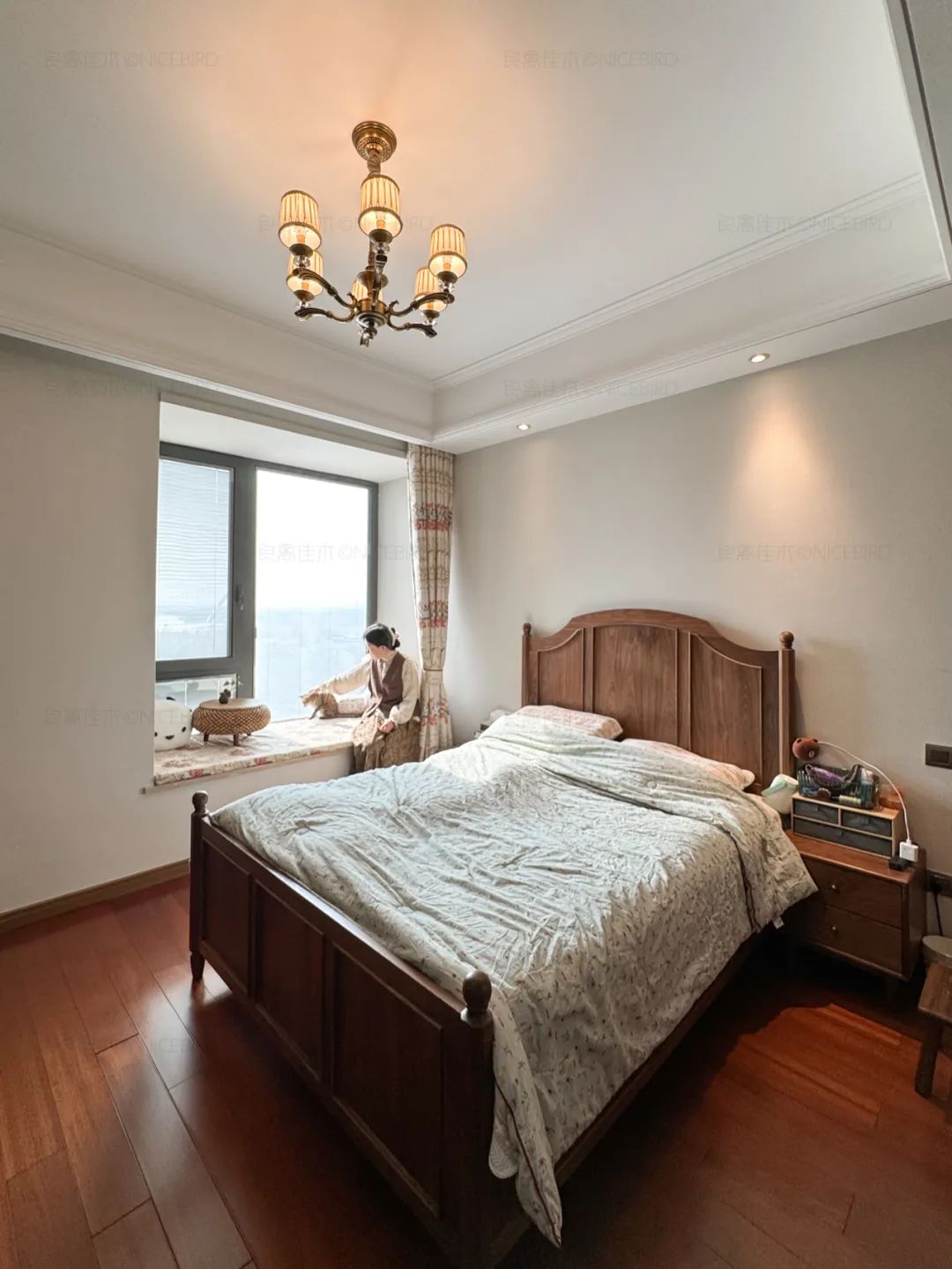
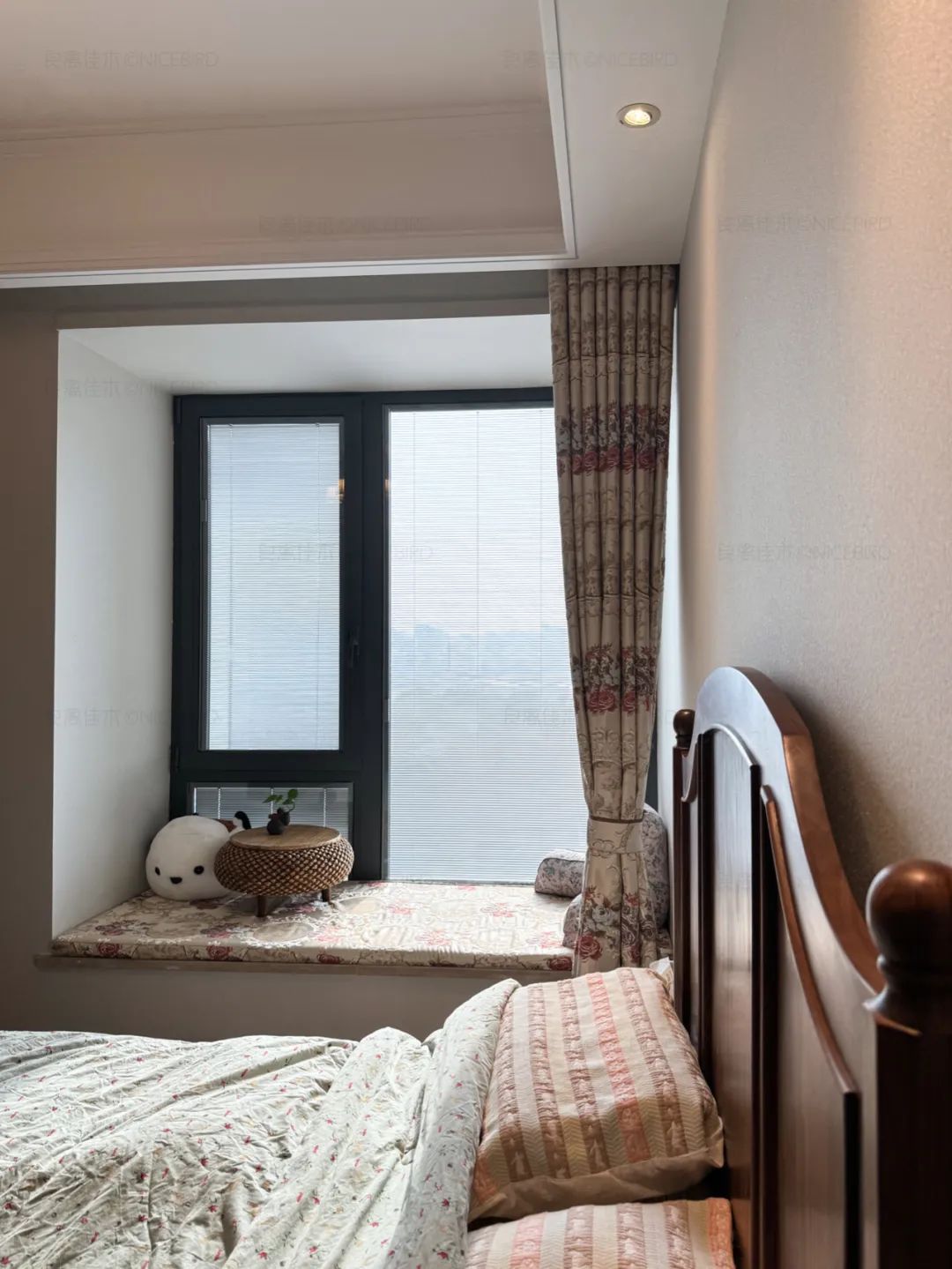

Customized children's room
Owner's family has two children, children's room about 11 square feet, in order to facilitate the nanny with the child, do bunk bed + single bed combination, greatly enhance the utilization of space, three children can live!
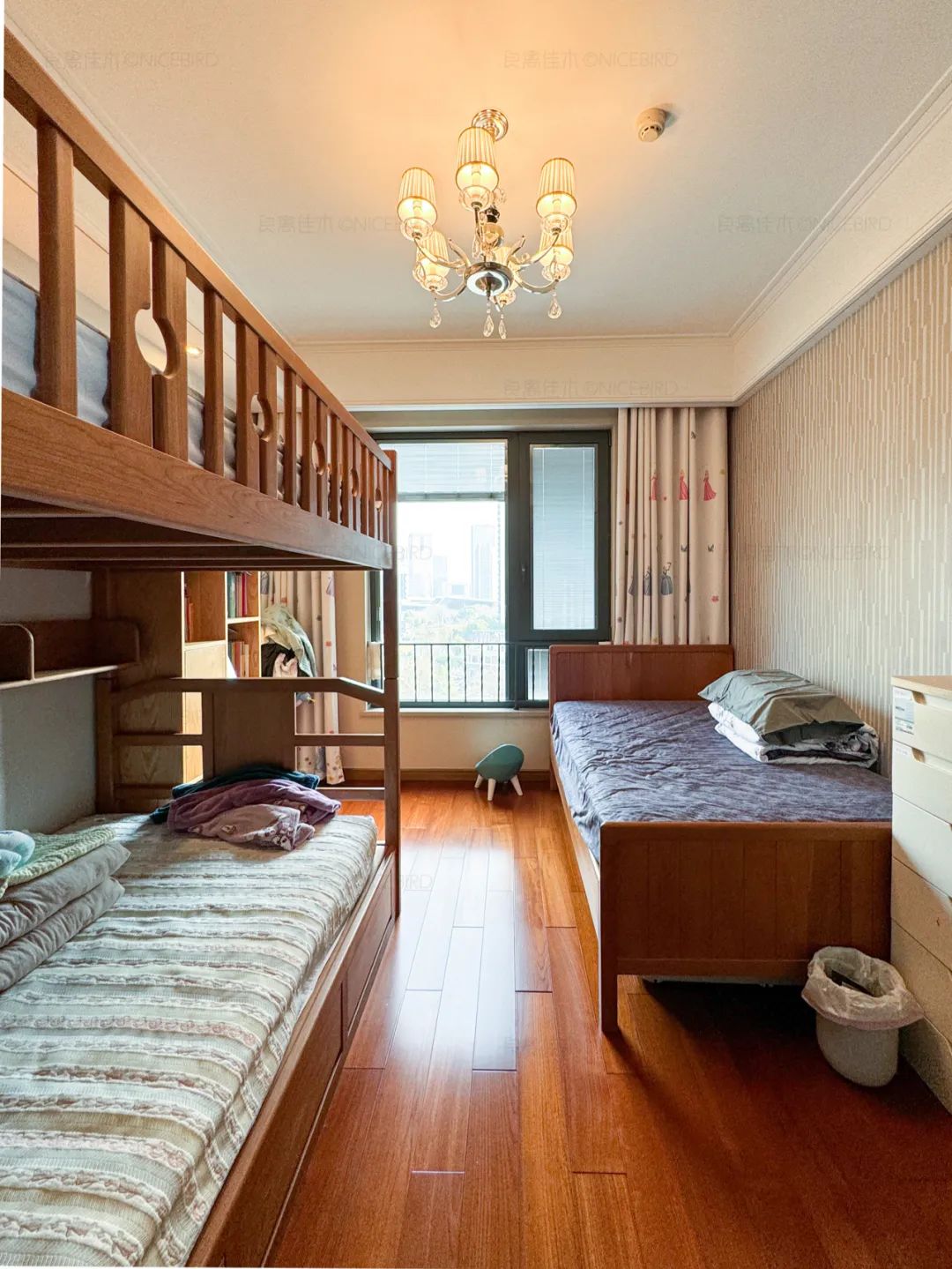
Ladder cabinets also have a strong storage function ~
Toys and small items can be put in there
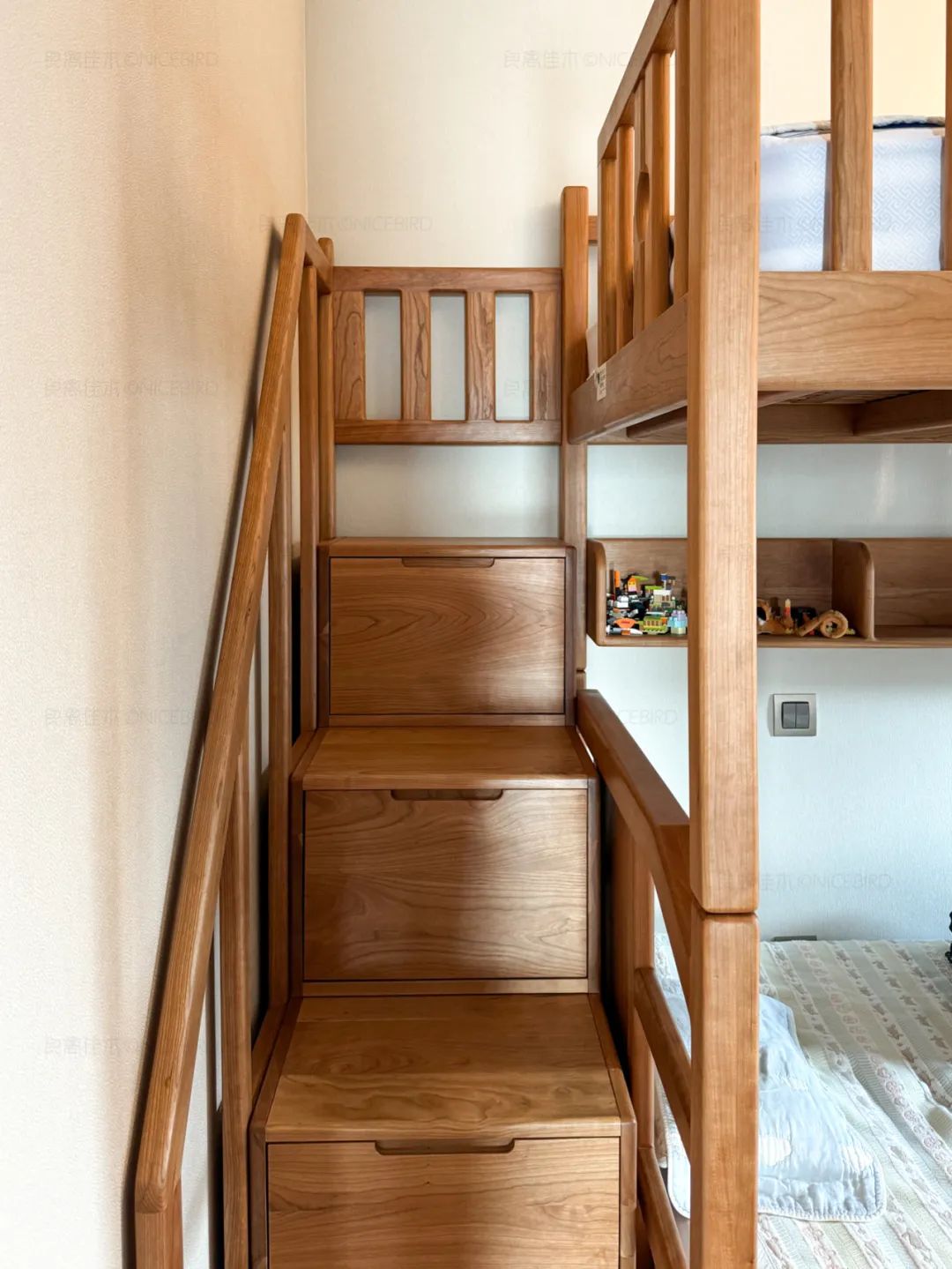
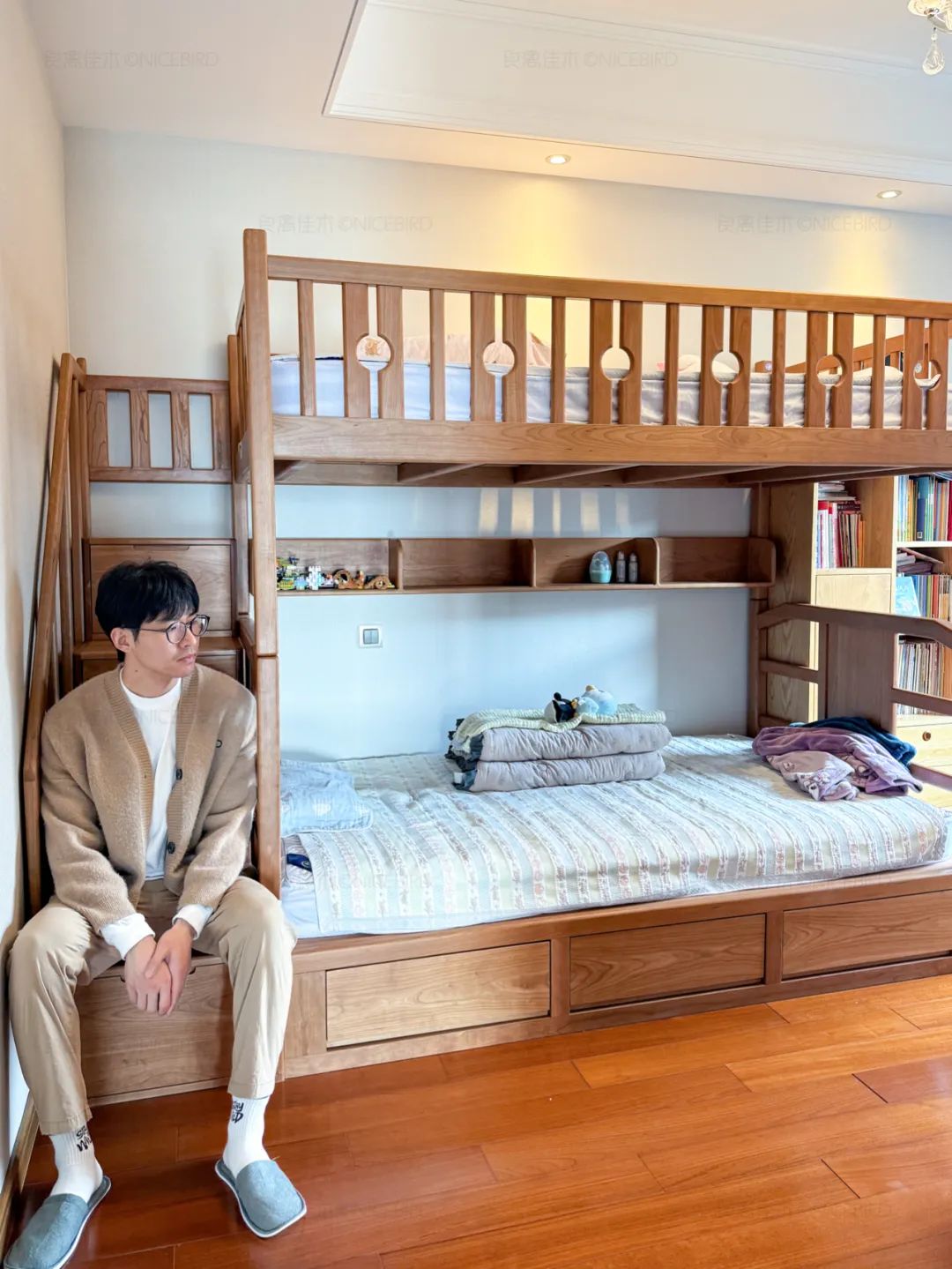
The remaining space is not wasted.
Arrange small bookcases at the end of the bed.
to develop the reading habits of children.
Parents can also read bedtime stories together Mr. José María González, Counsellor, Permanent Mission
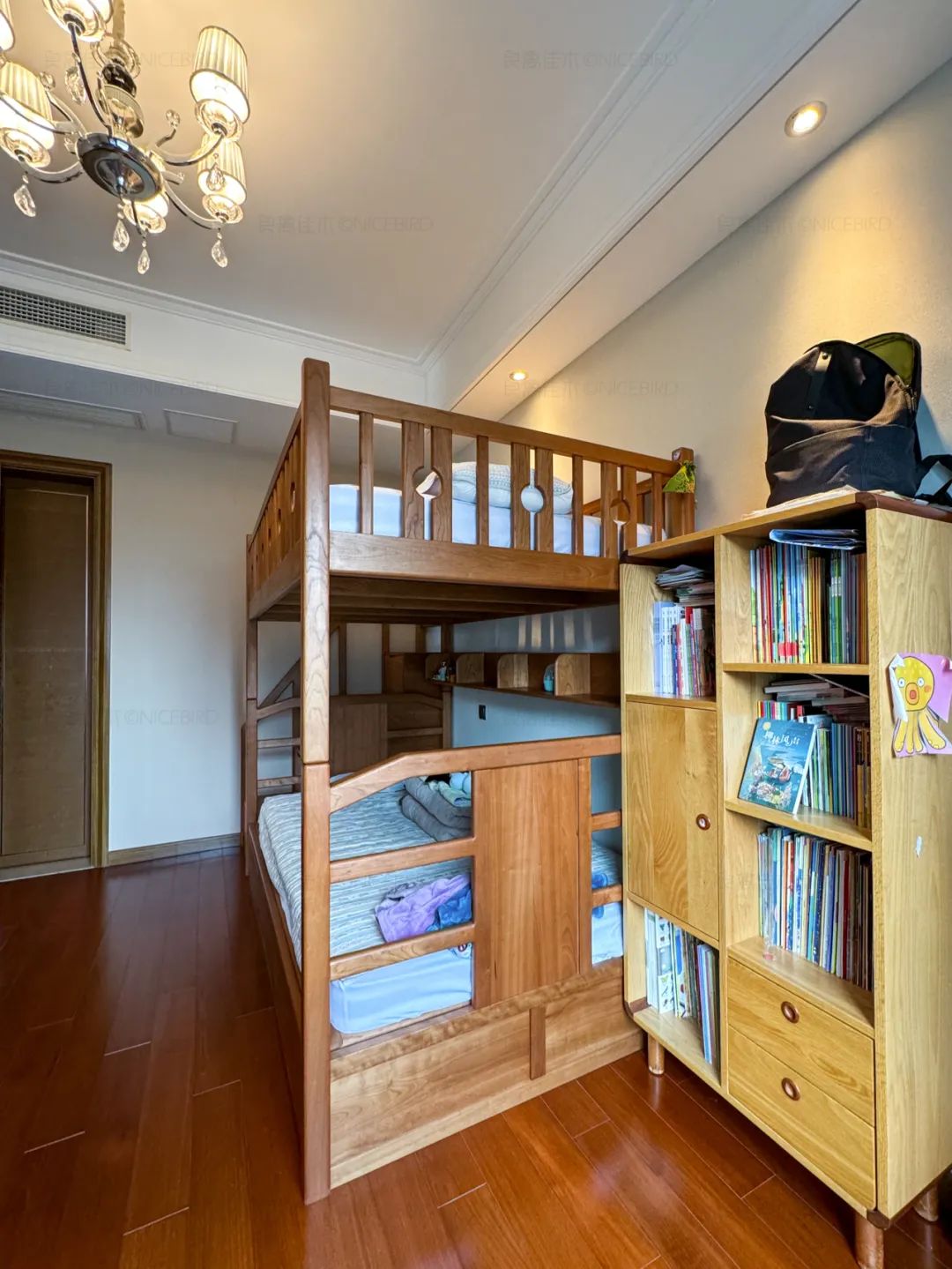
The children's room does not have a desk or study space due to its size.
It's actually in the second bedroom.
Adults and children sharing.
And a closet.
You can use it as a guest bedroom, too ▽
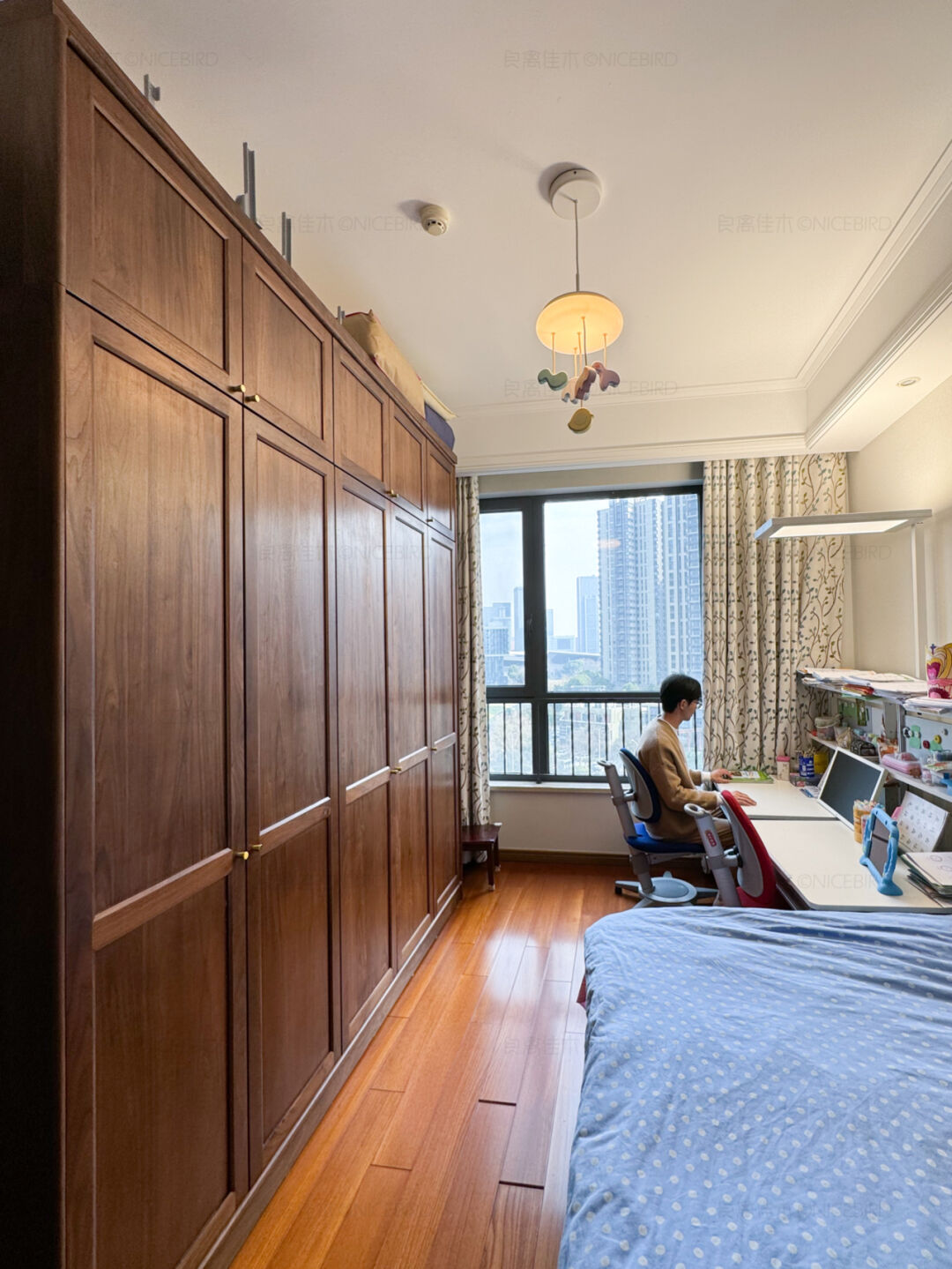
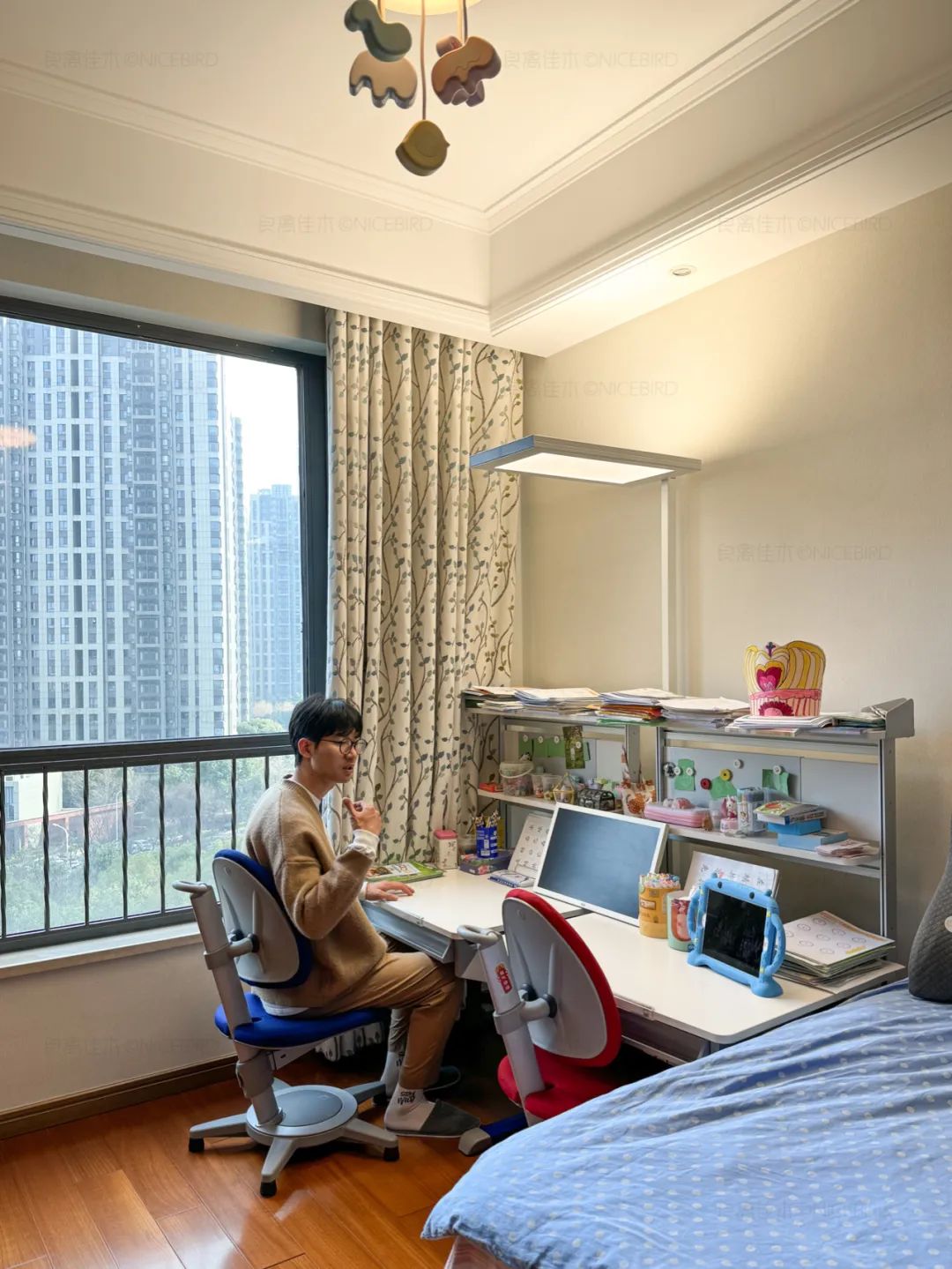
Thank you Lord Owner for your support!
Behind every homeowner's patient ordering
It's all about love of home and life.
This inspires us
Continuously strive to work with people to achieve their dream home
END



