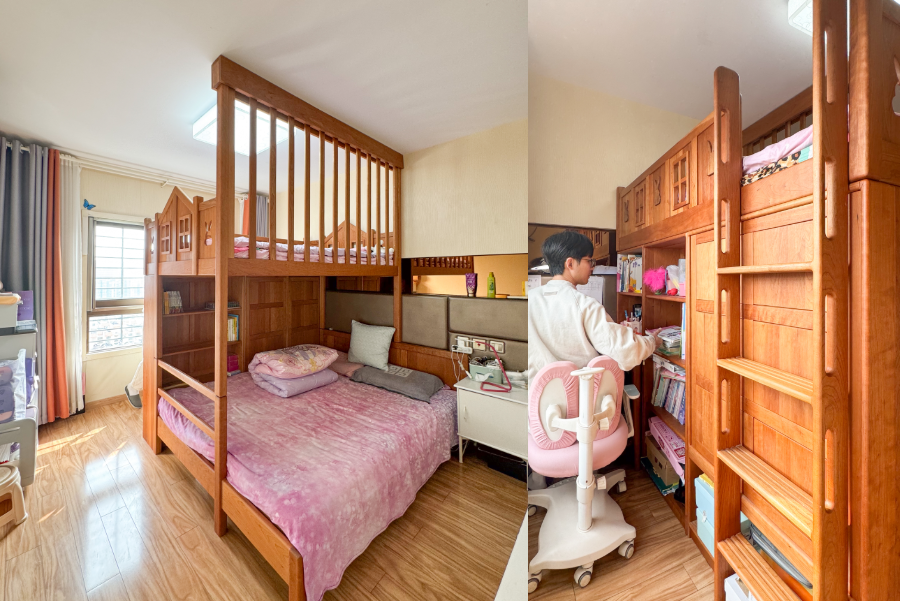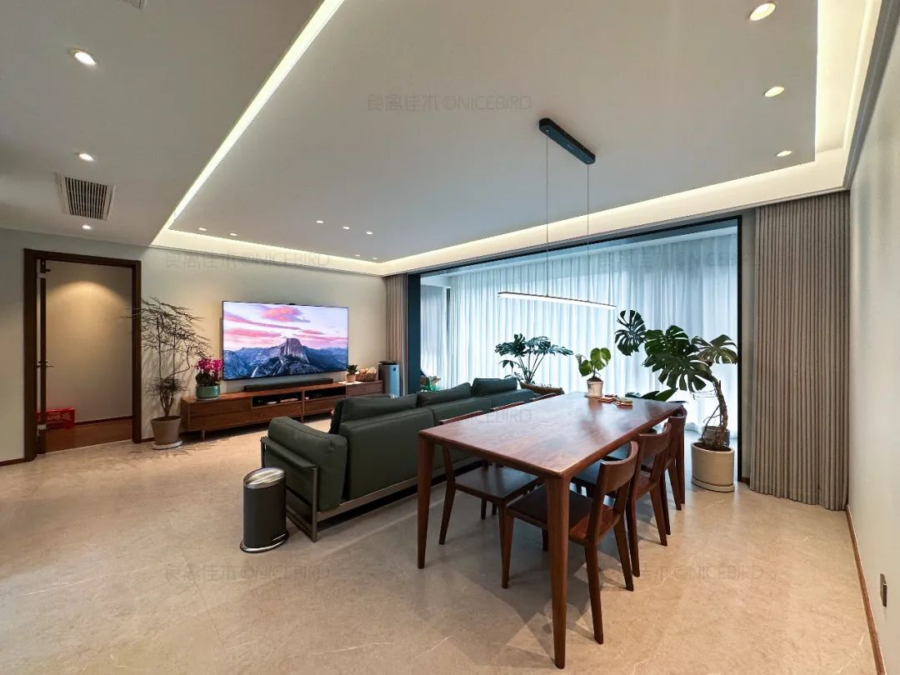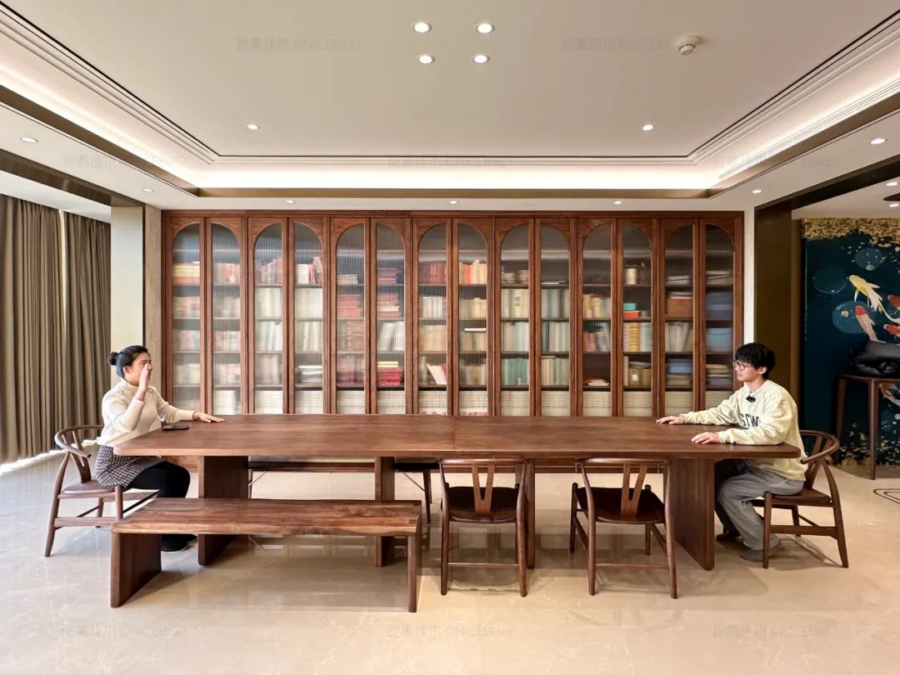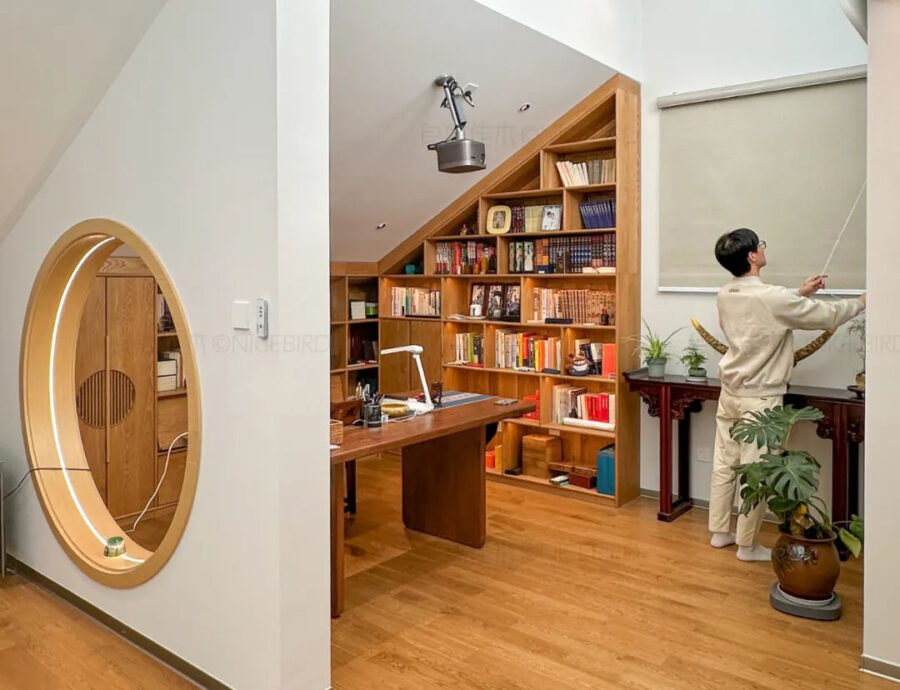Entry is directly opposite the bookcase wall, the space is filled with the aroma of books The combination of vintage arches and rainbow glass of the bookcases of the Beijing homeowners' home creates a casual romance The checkroom in the corridor is also stunning, and today, we will explore the Beijing homeowners' large flat floor together.
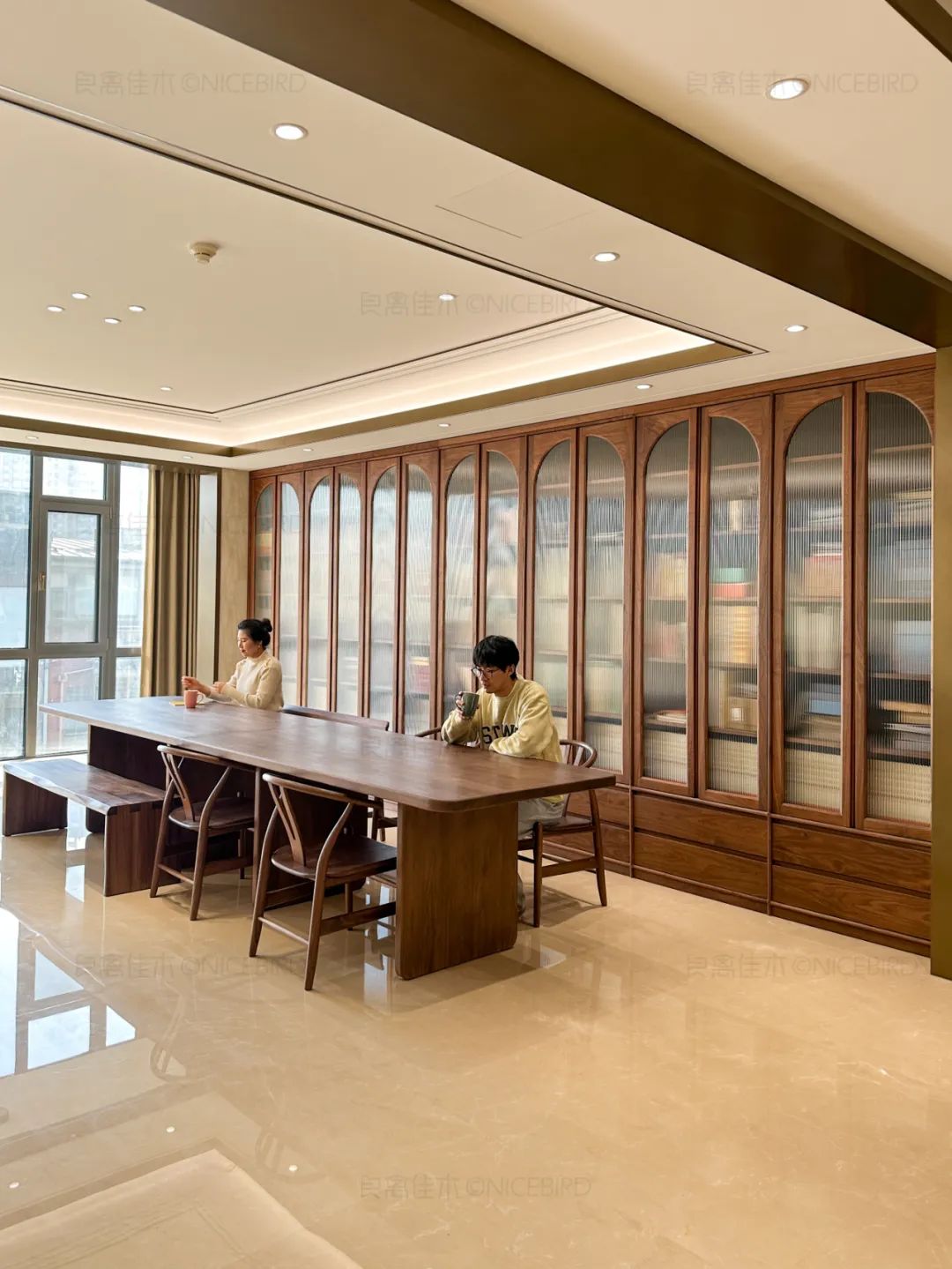
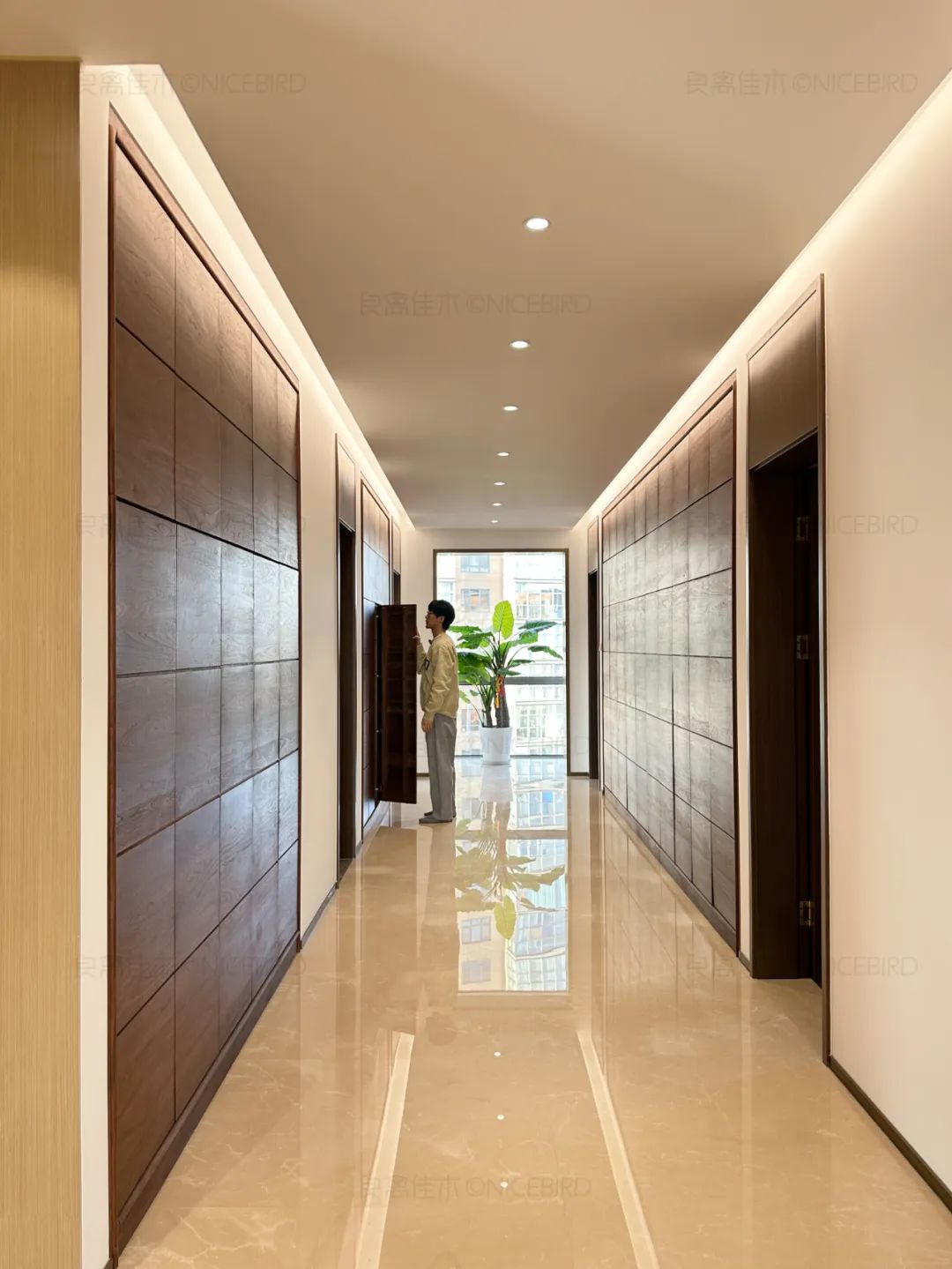

Those of you who have been following us for a long time will be unfamiliar with the installation picture below.
Yes, this is the arched bookcase in our Beijing homeowner's nearly 100-square-foot living room.
The filming crew buddies went there once during the installation.
There were so many favorites back then.
Now that the owners are moving in.
Let's shoot another wave.
Check out the before and afters 🆚▽
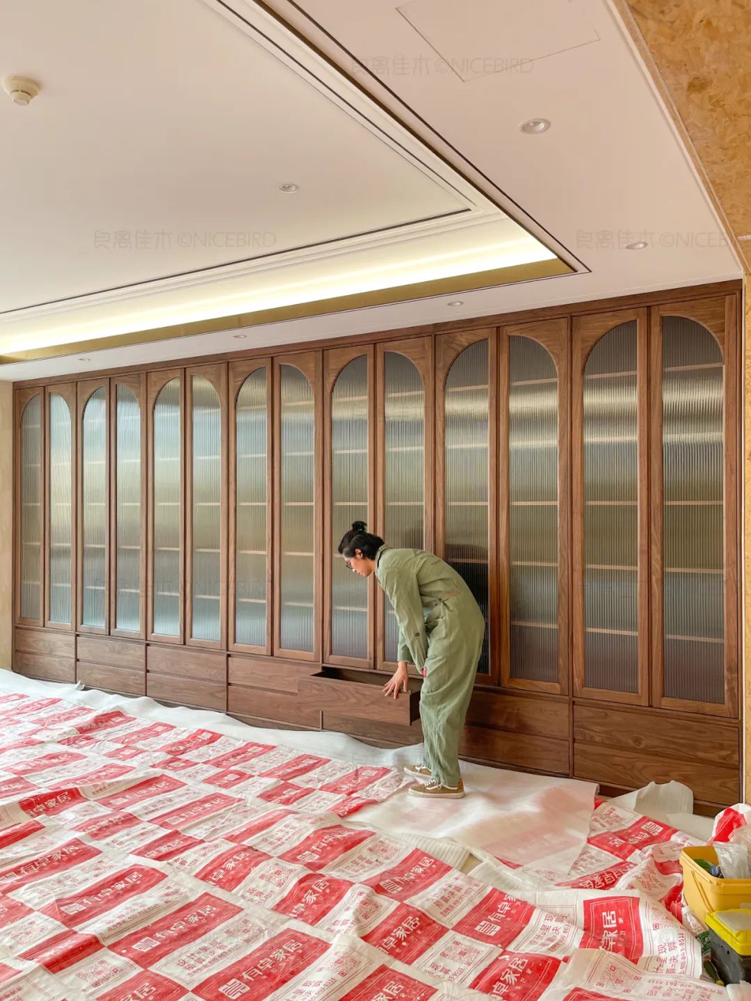
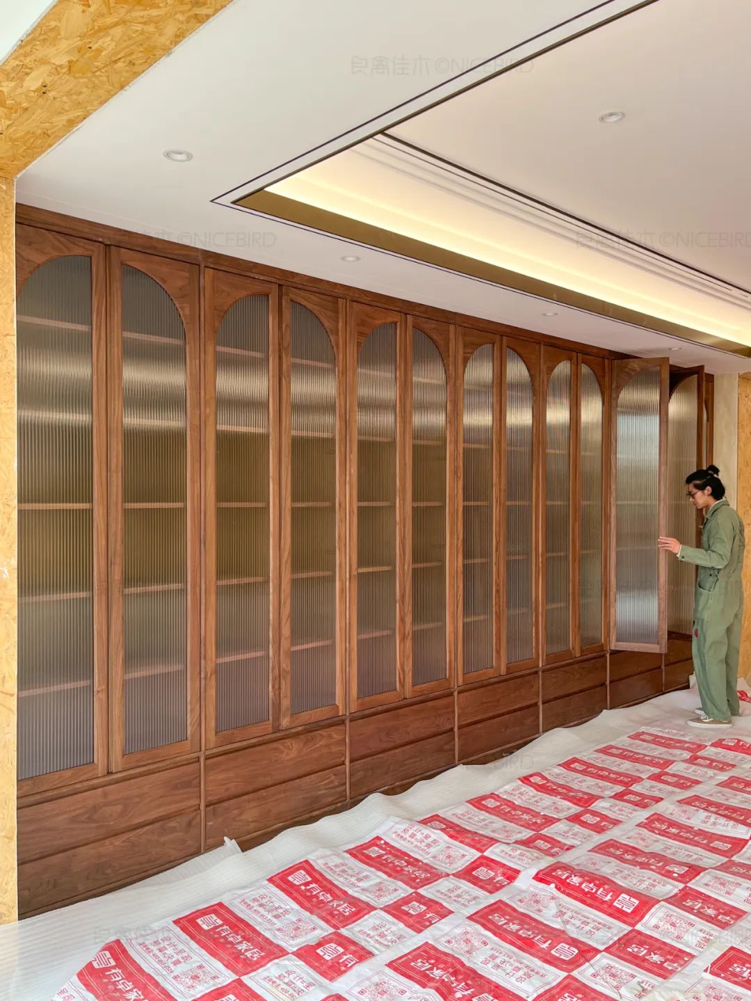
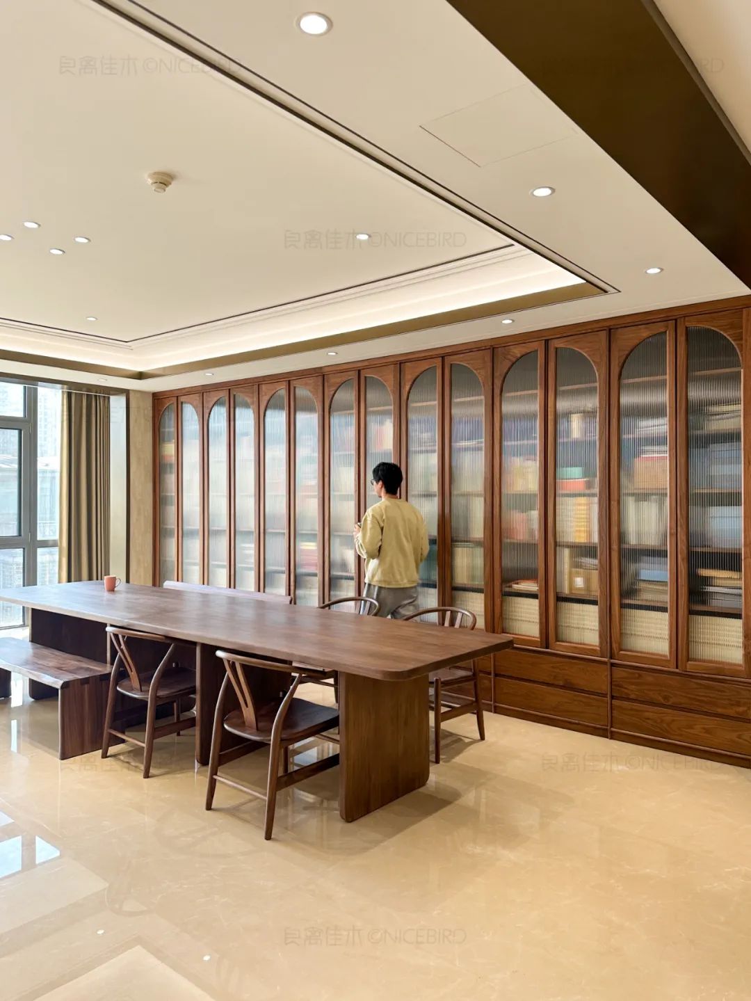
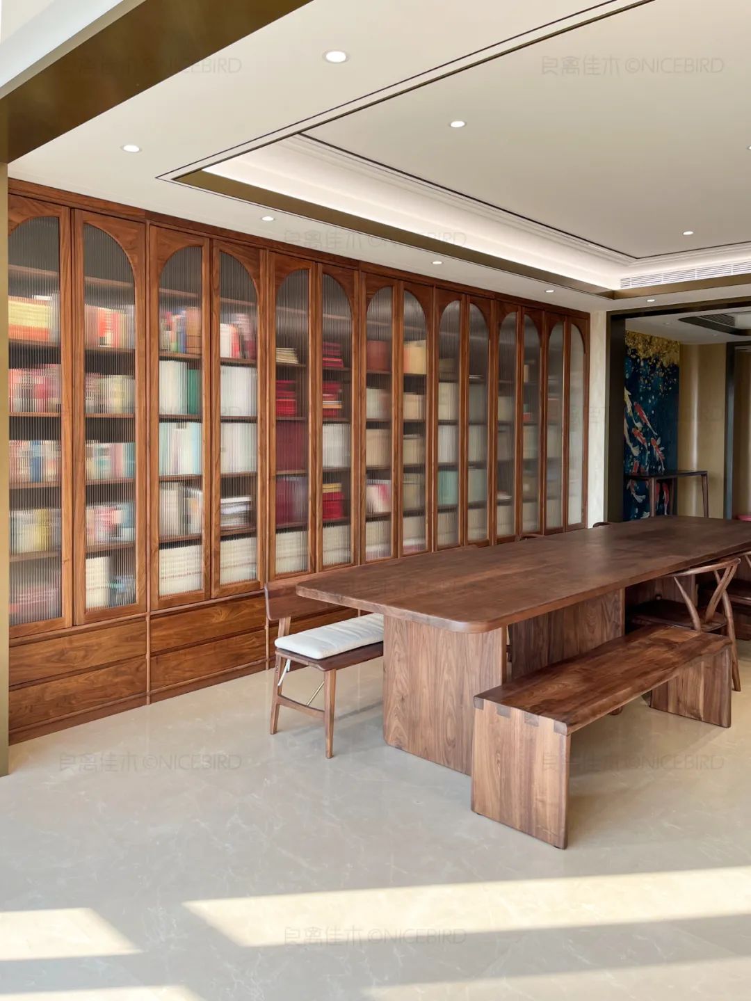
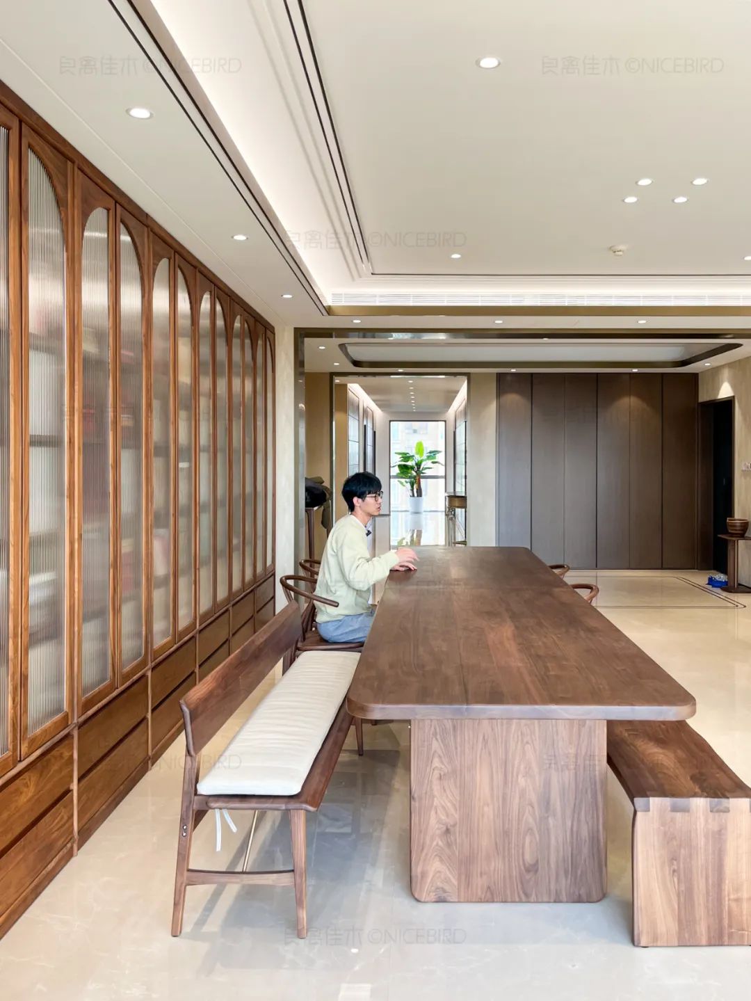
The bookcase texture remains.
It just went from empty to full.
In fact, the biggest change was the large table the owners added to the front of the bookcase.
Two 2-meter desks put together.
Visual harmonization with the bookcase.
And it's more convenient for friends to gather for dinner.
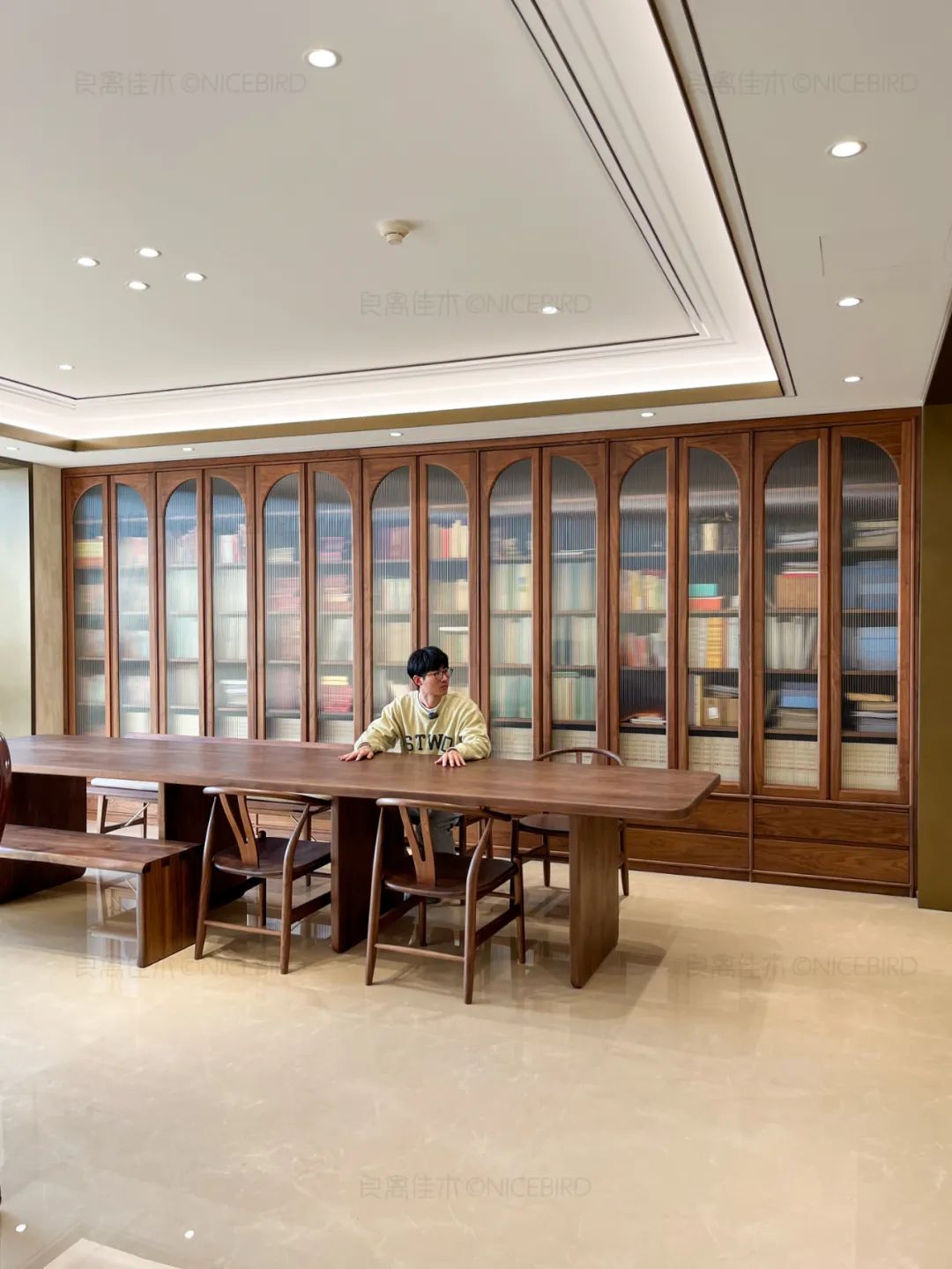
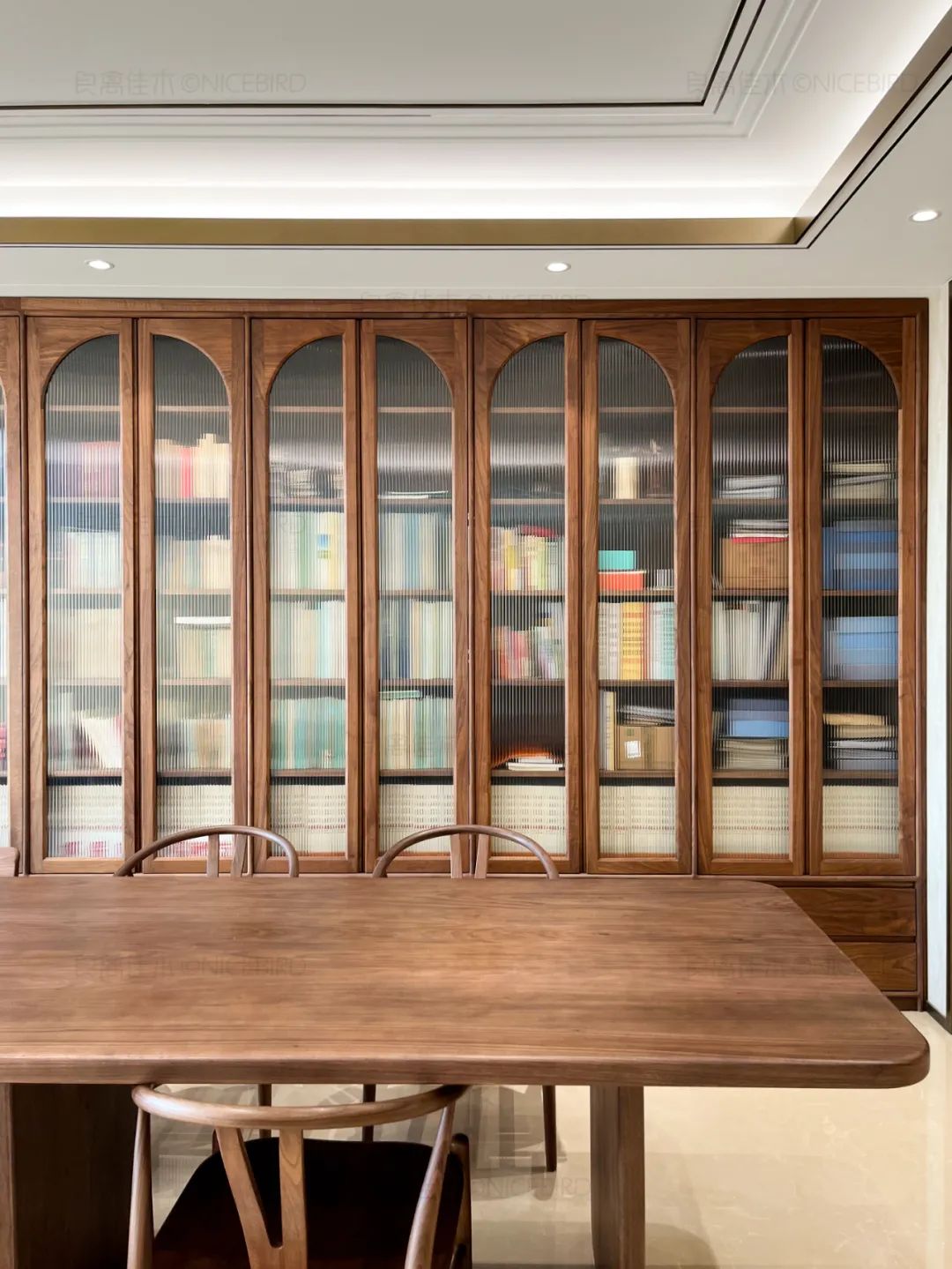
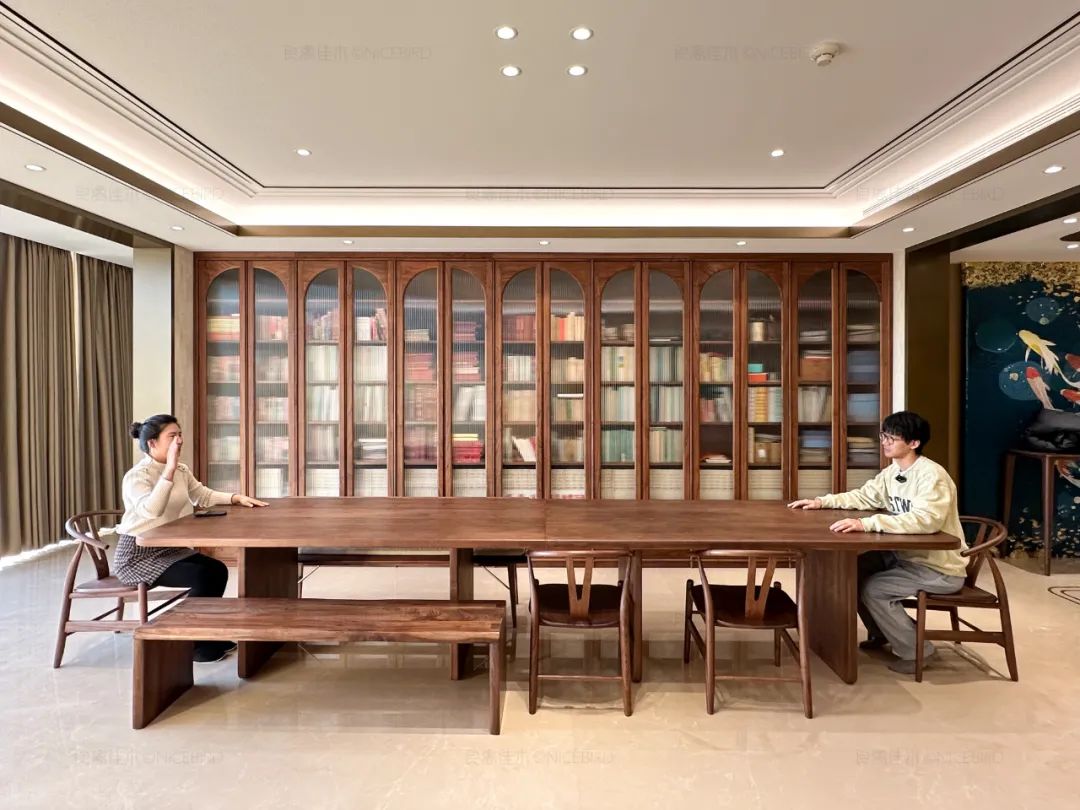
Bookcase facing the entry door.
So in addition to the utility features that
The vintage arched exterior has also become decorative, the
On the other side of the living room is the traditional sofa TV area that
separated by a two-person bar.
Unobstructed view.
Lighting is not affected▽
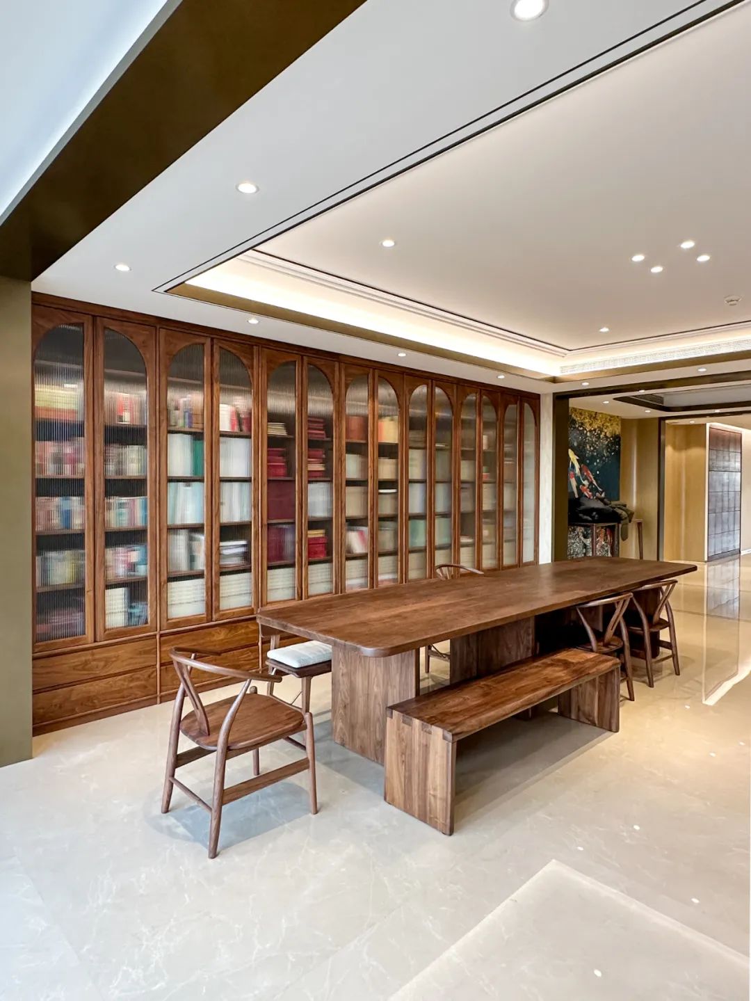
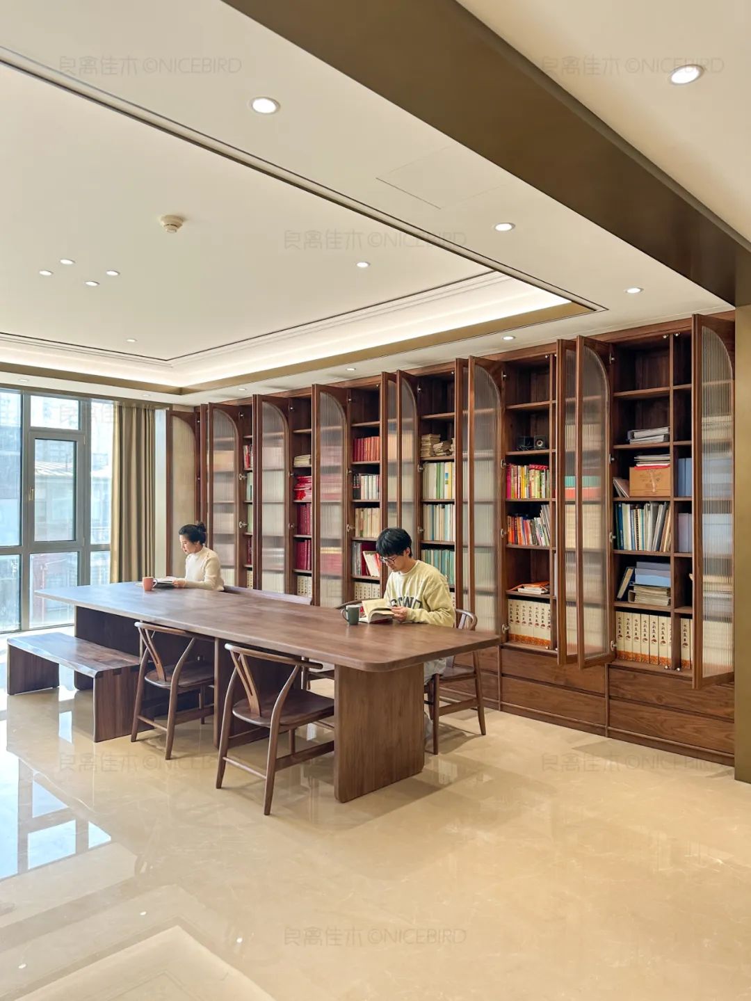
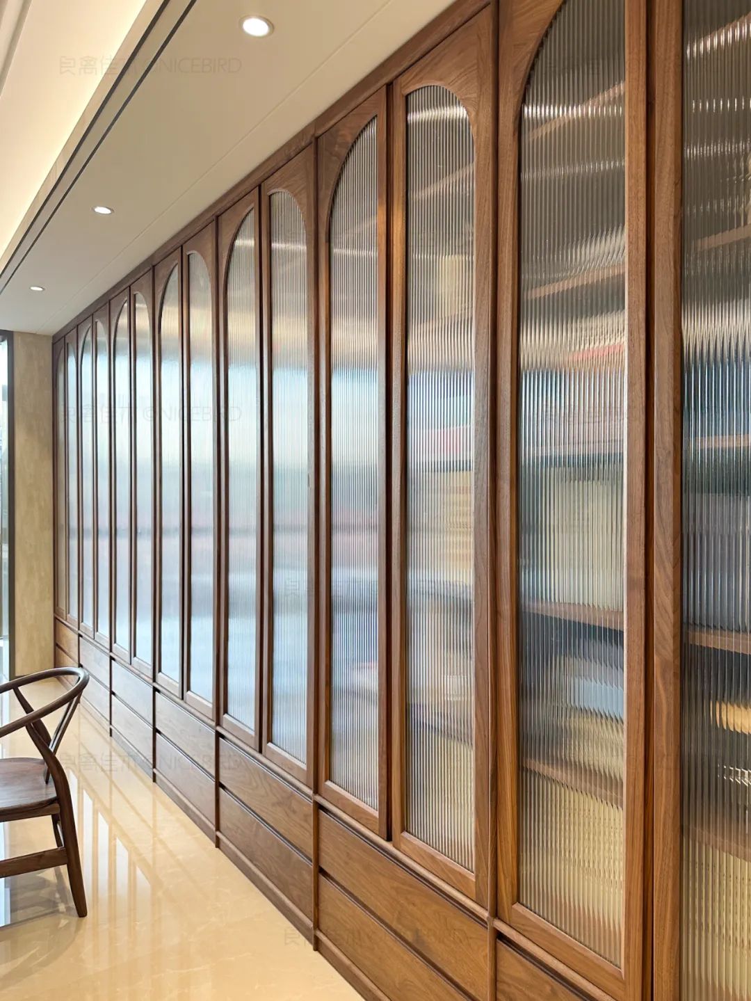
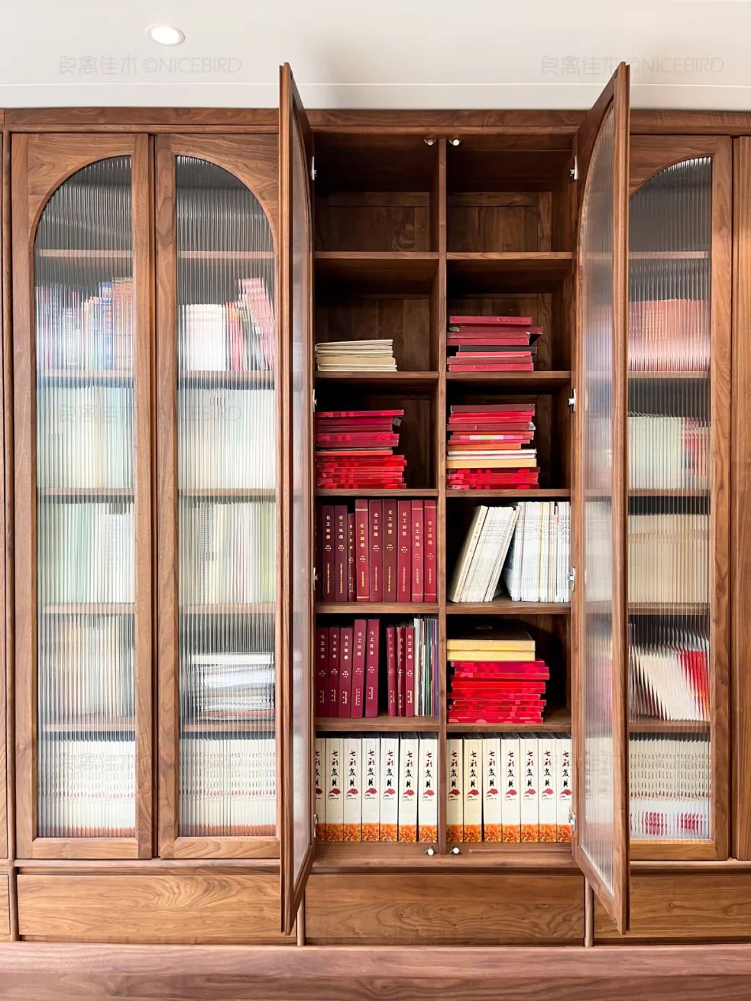
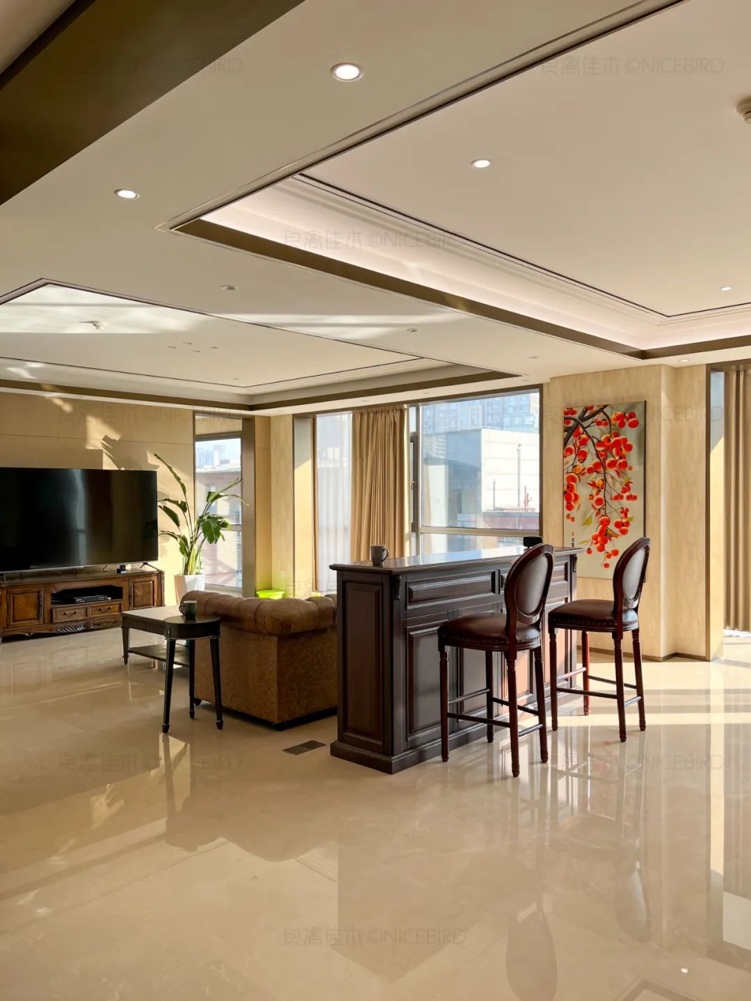
Lastly, we'll put in a set of bookcases for installation,
Actual photos and size drawings for reference.
If it's a small living room.
It can do about 3 meters.
It's not bad at all.▽
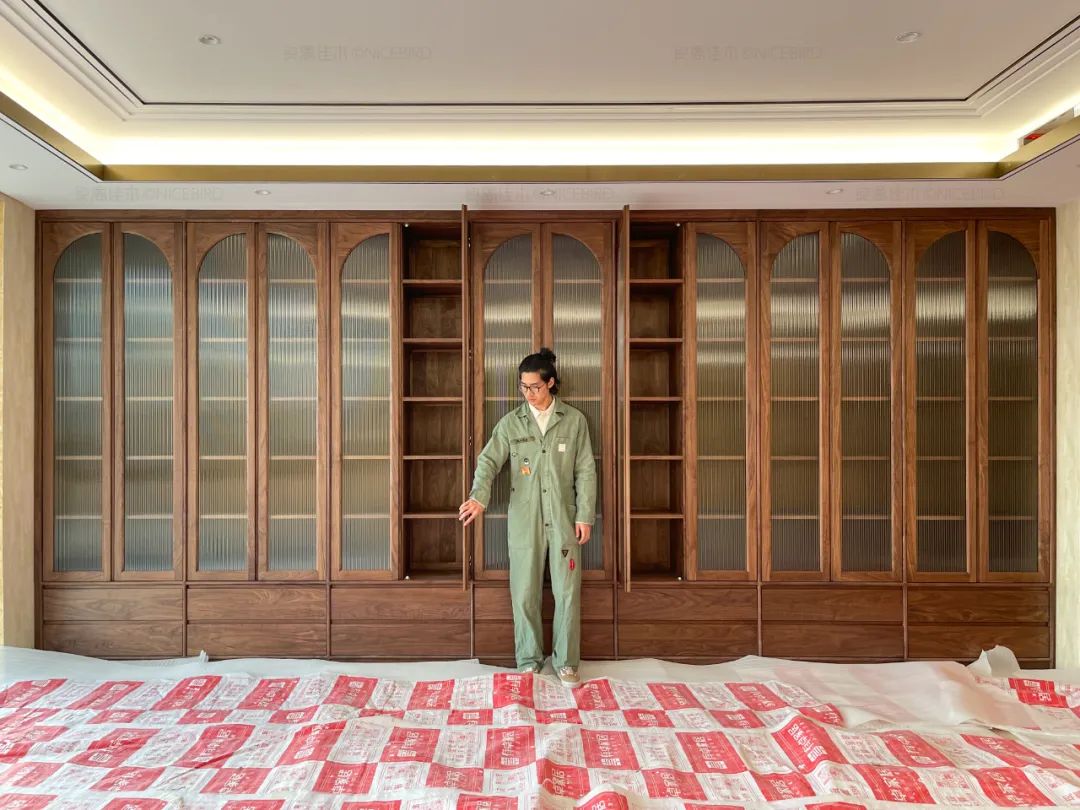
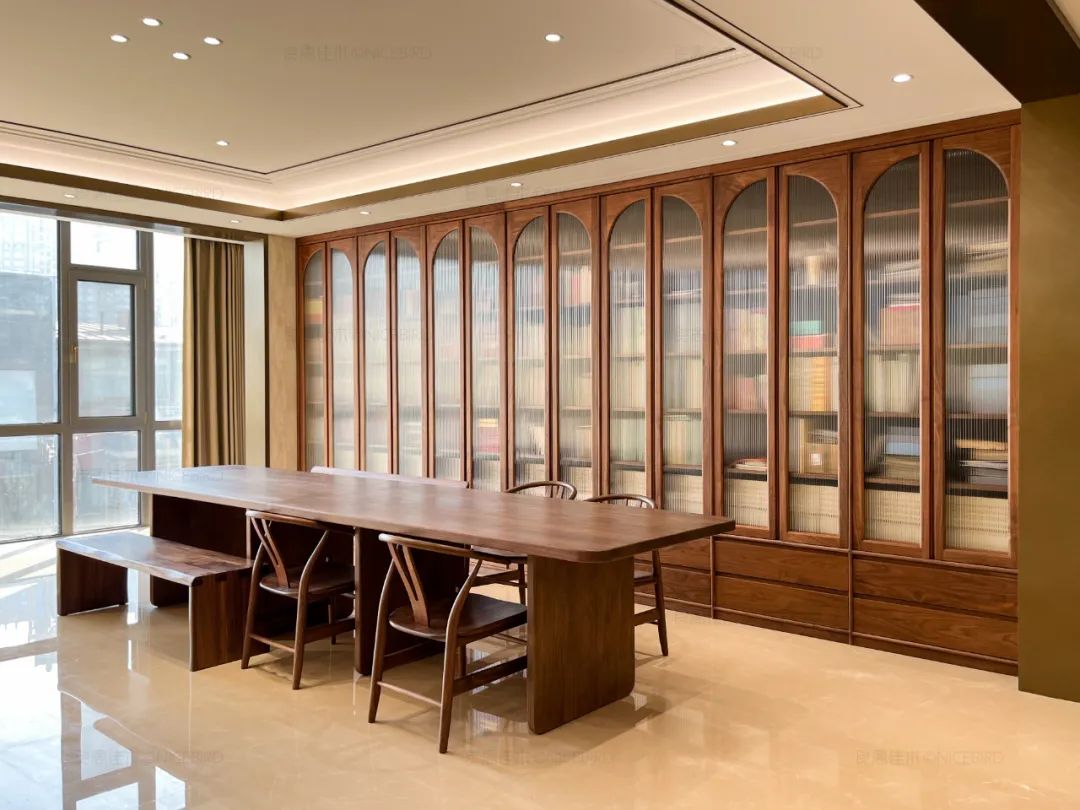
10-meter corridor checkroom
To the left of the bookcases in the living room there is a 10-meter-long corridor that
Originally unsure of how to utilize.
Thinking about doing a three sided runner closet.
Becoming a hallway checkroom.
Amazing storage capacity.
Corridor space into treasure 😄▽
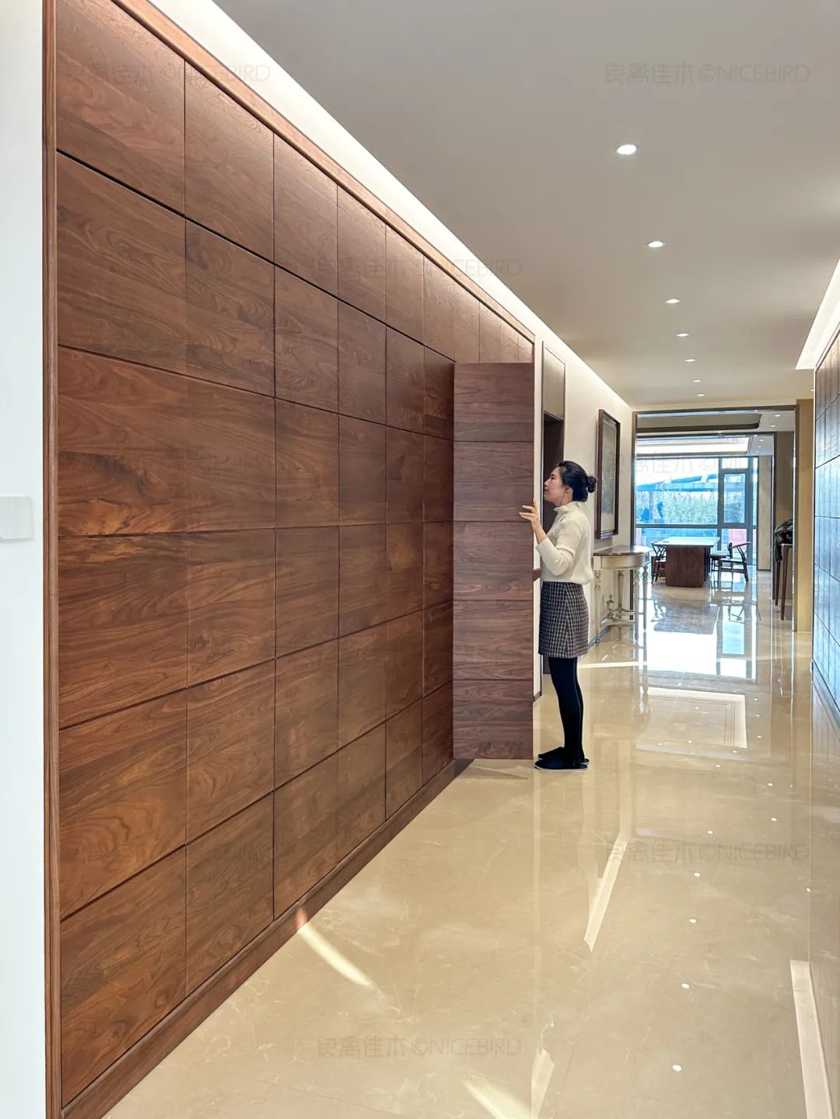
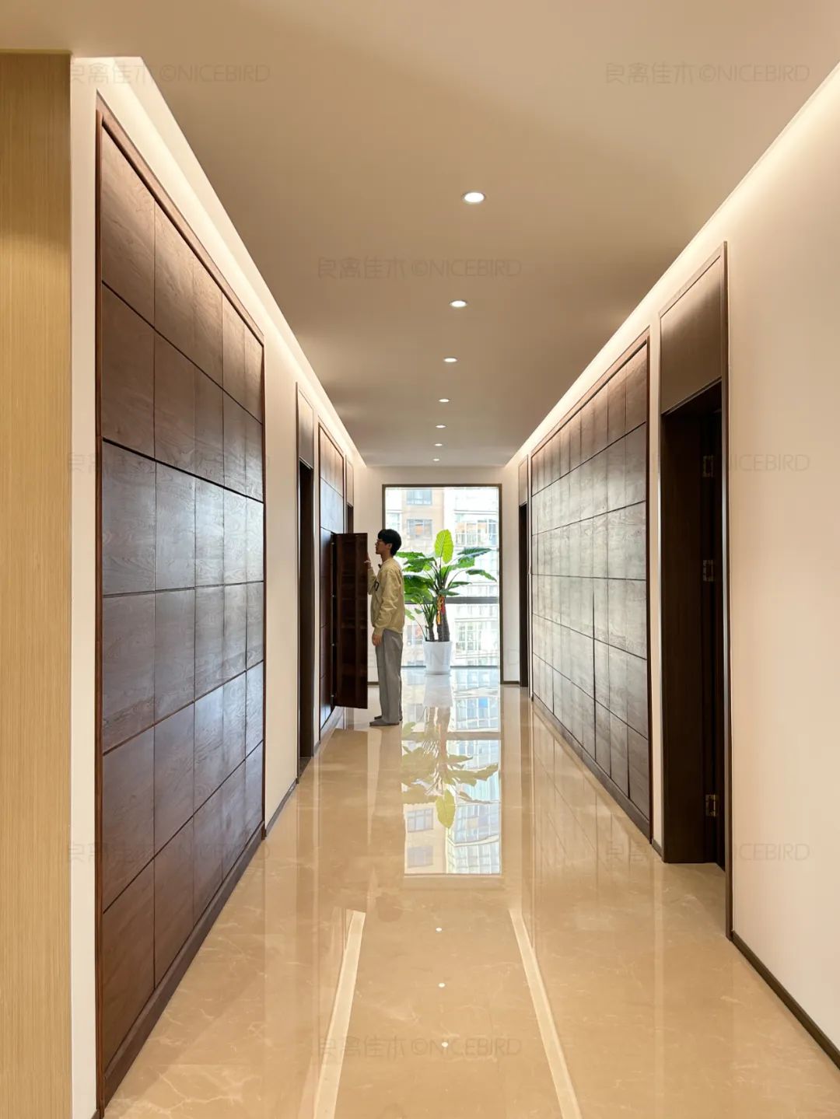
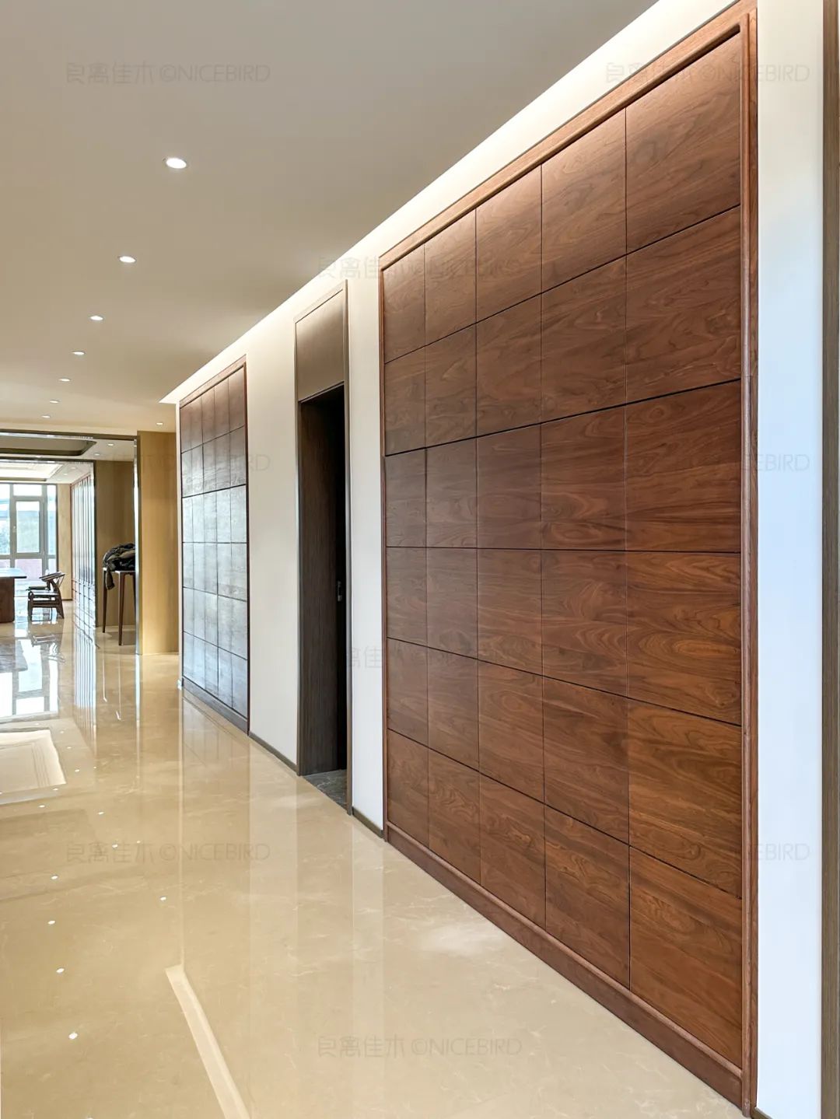
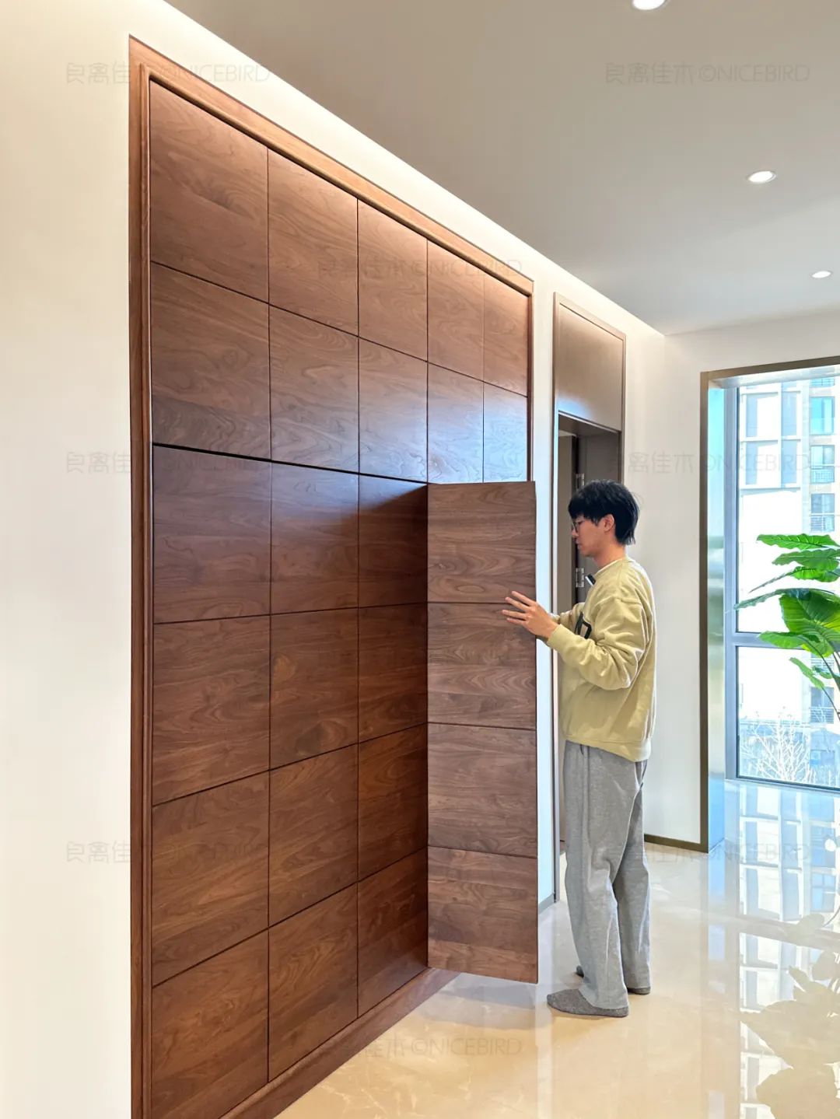
Thank you Lord Owner for your support!
Behind every homeowner's patient ordering
It's the love of home and life that inspires us.
Continuously strive to work with people to achieve their dream home
END



