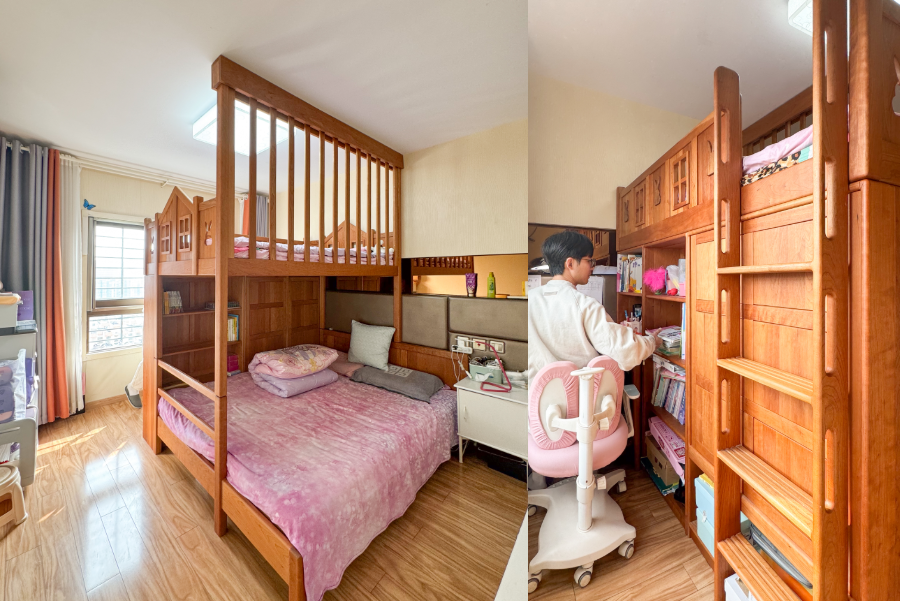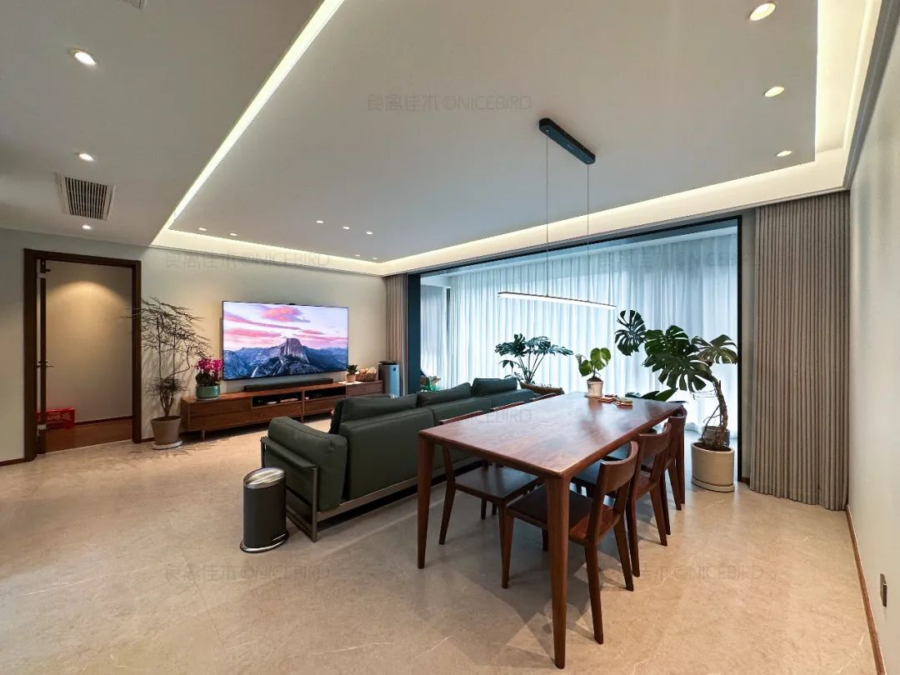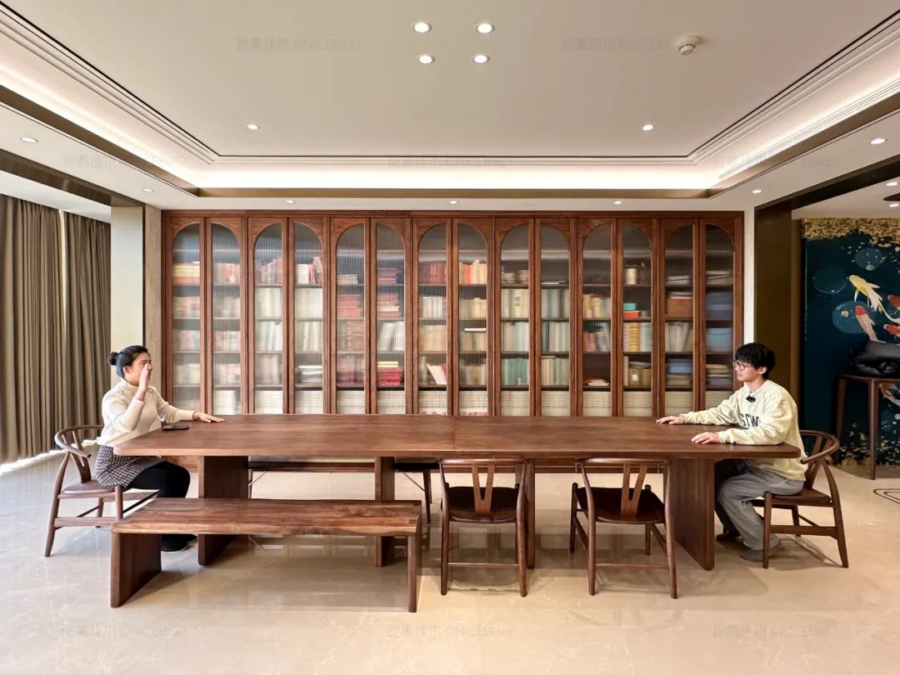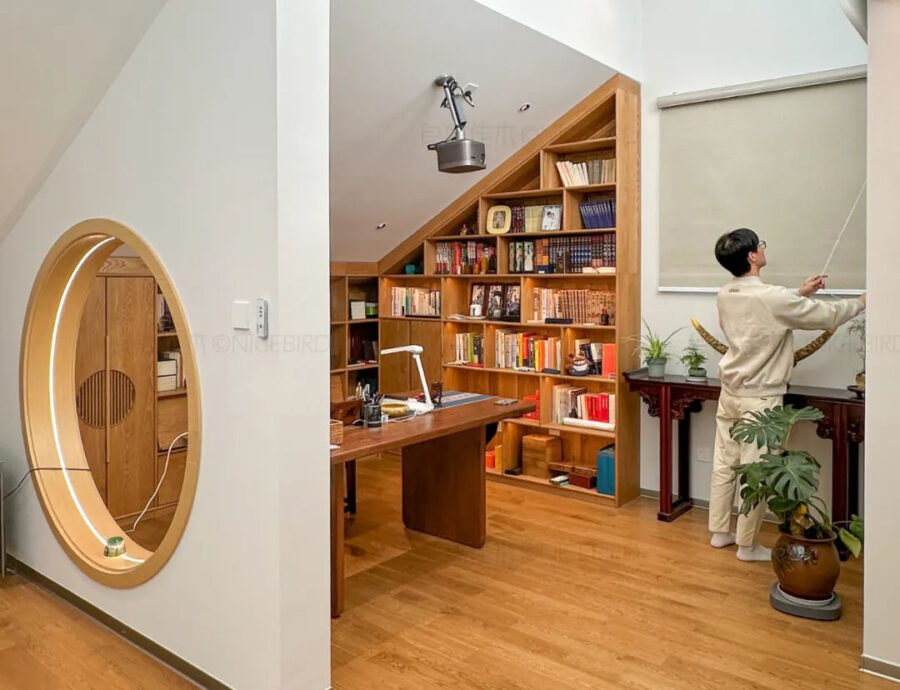After some remodeling of the mediocre house type, the living room is connected by N migratory dynamic lines. Storage and use efficiency becomes higher at the same time, so that the family's life activity line warm overlap, separation of static and motion, warm and comfortable, to see the owner of the 122 square feet of large flat in Suzhou.
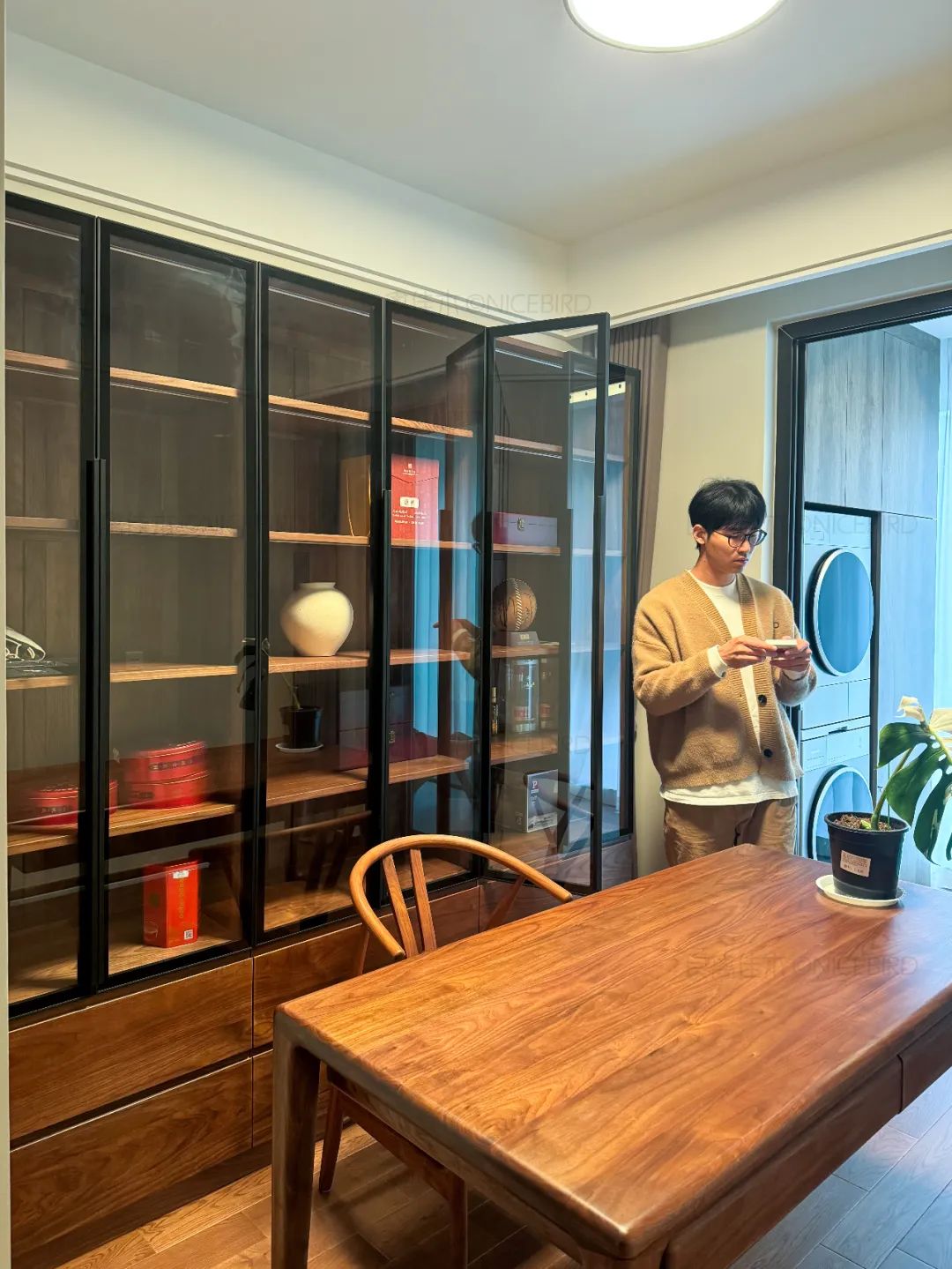
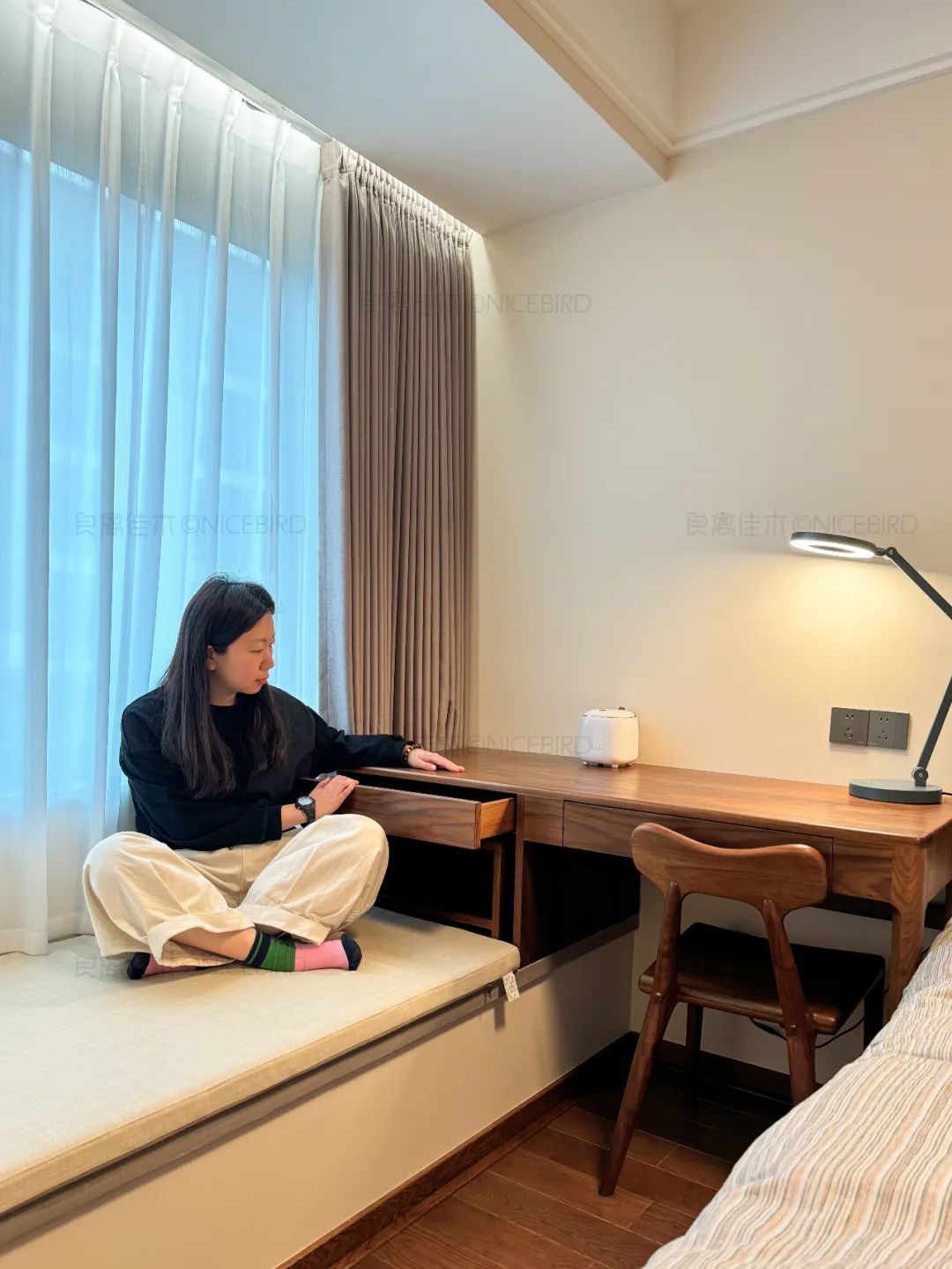
The so-called migratory motion of the living room is simply understood as a circular motion.
linking functional areas in the home.
space-saving, space-opening.
Who can say no to appearing big and practical?
Come and see our Suzhou homeowner's home.
The entire dynamic line is centered on the living room.
Complete with a kitchen, den, and 3 bedrooms strung together.
Harvest a home that's incredibly open and bright
▽
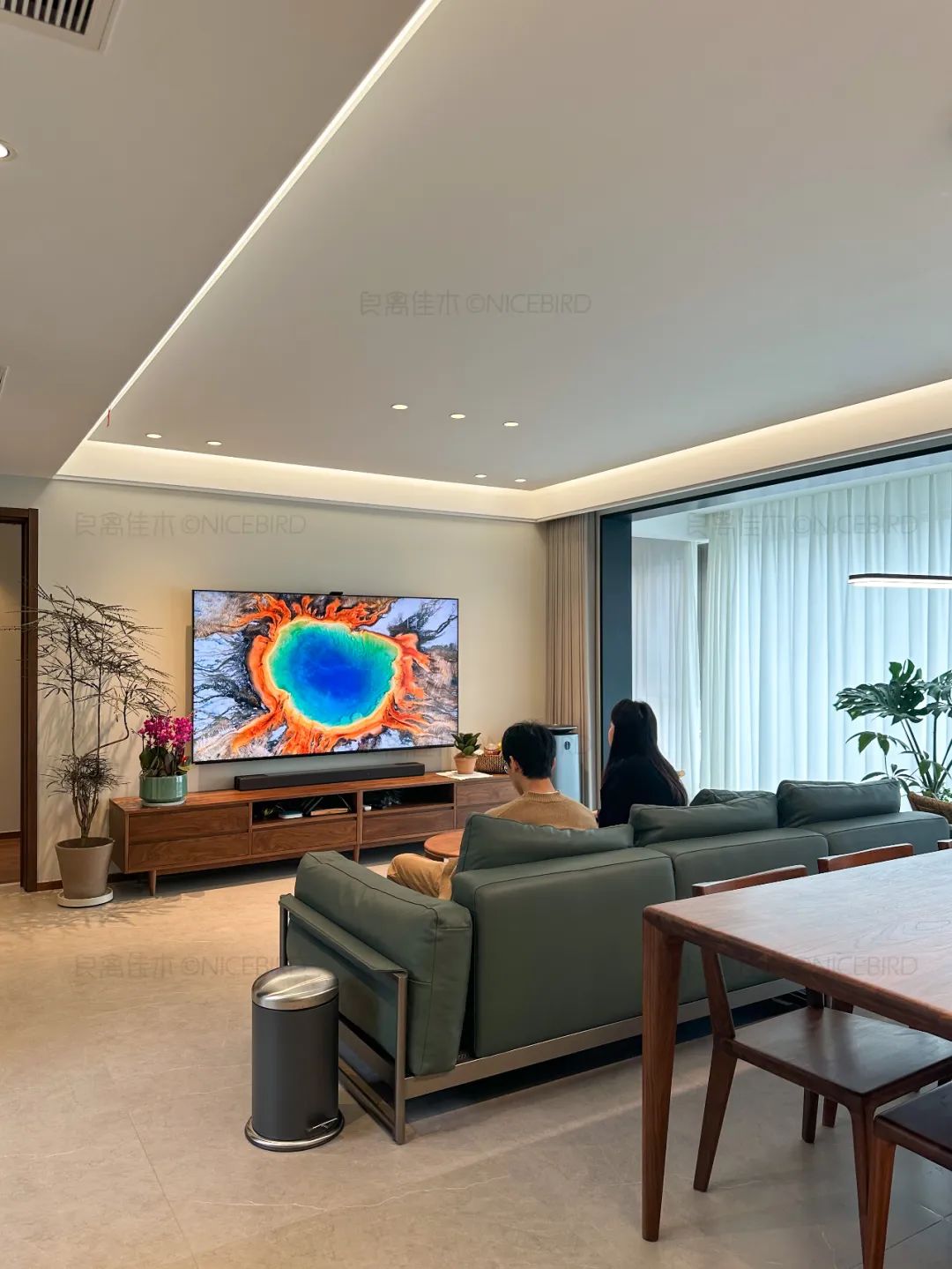
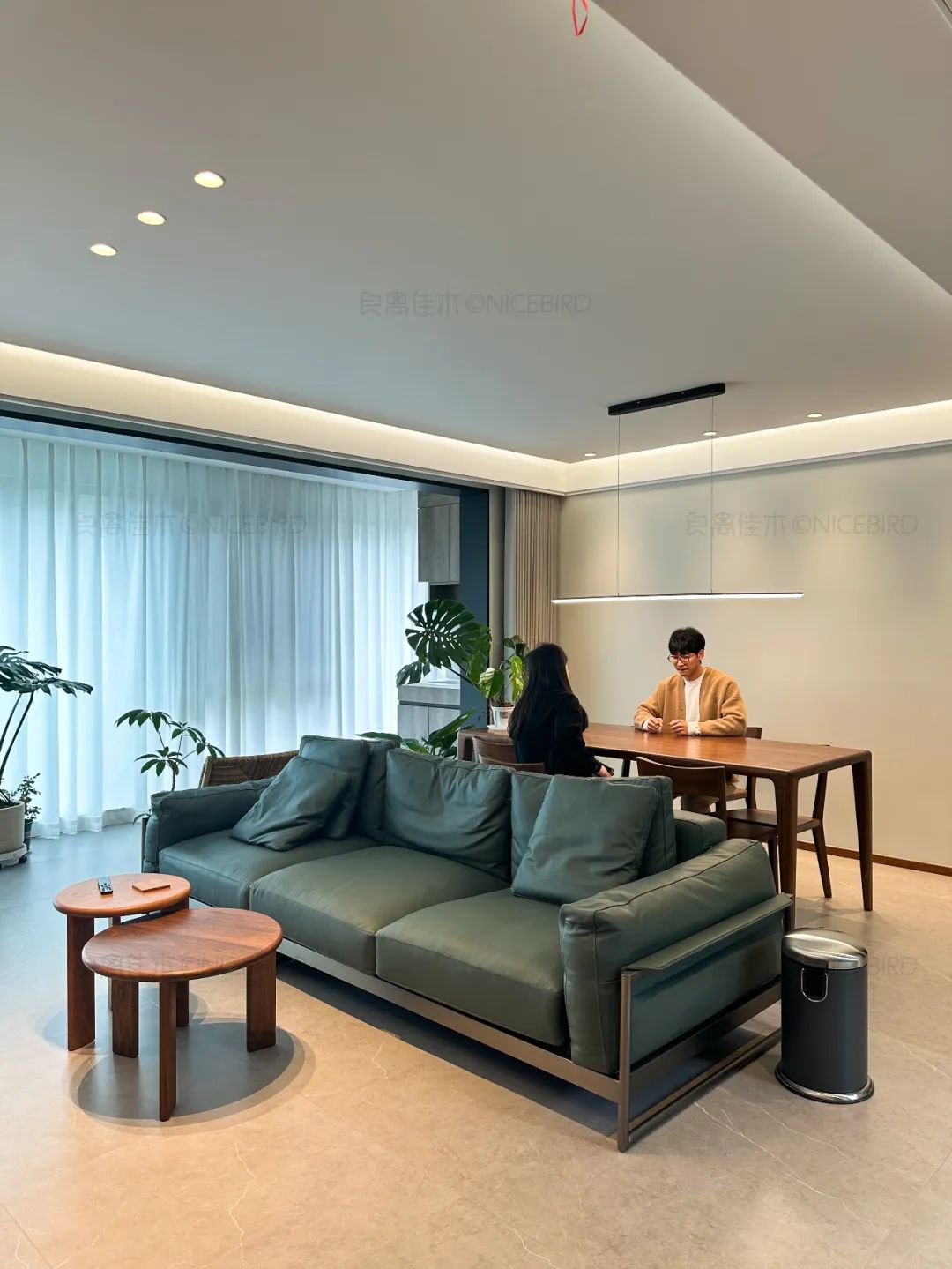
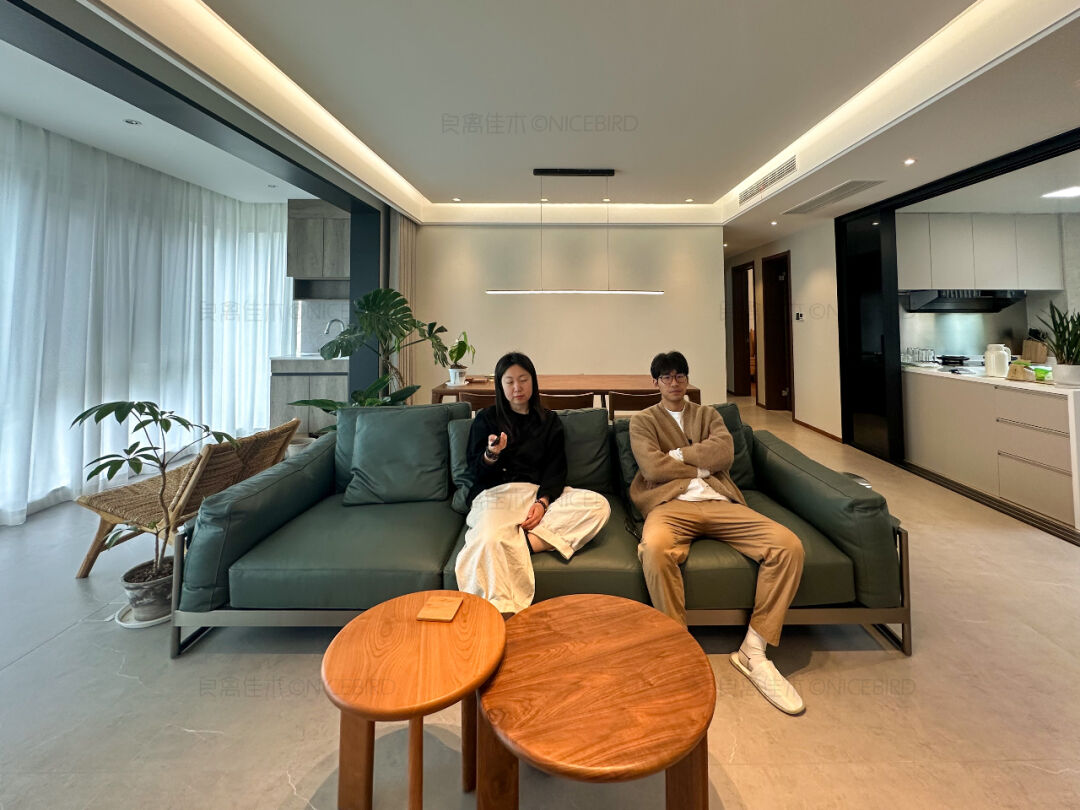
Split in two with the center of the sofa
living room to watch TV and talk.
Dining and tea in the restaurant.
Less than 50 square feet of living and dining room.
It's really big when you look at it like this
▽
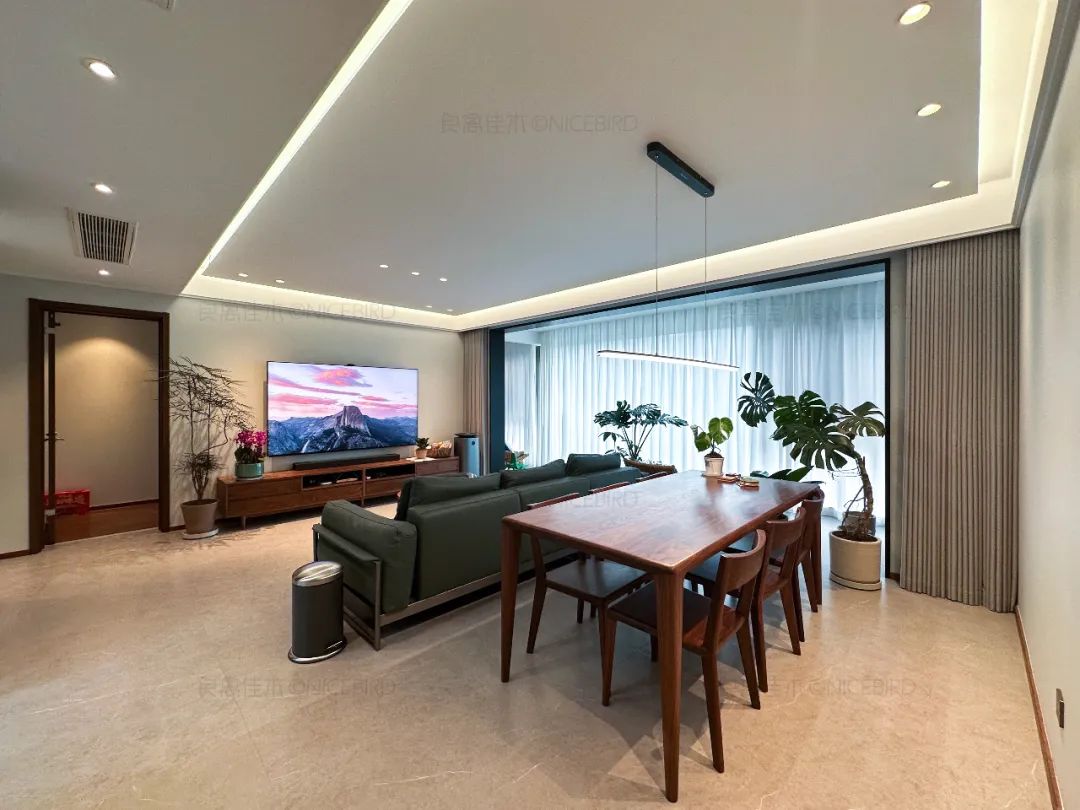
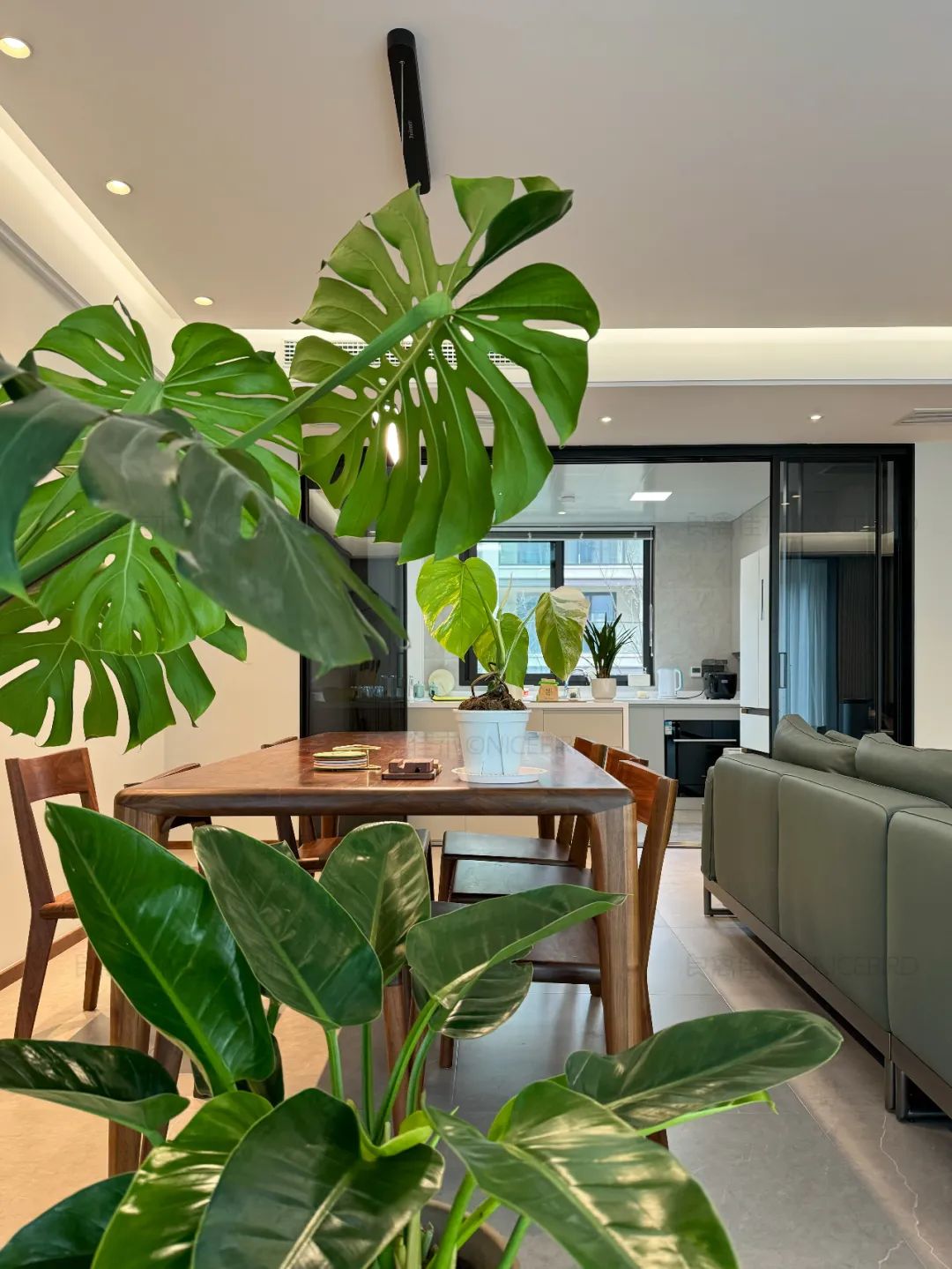
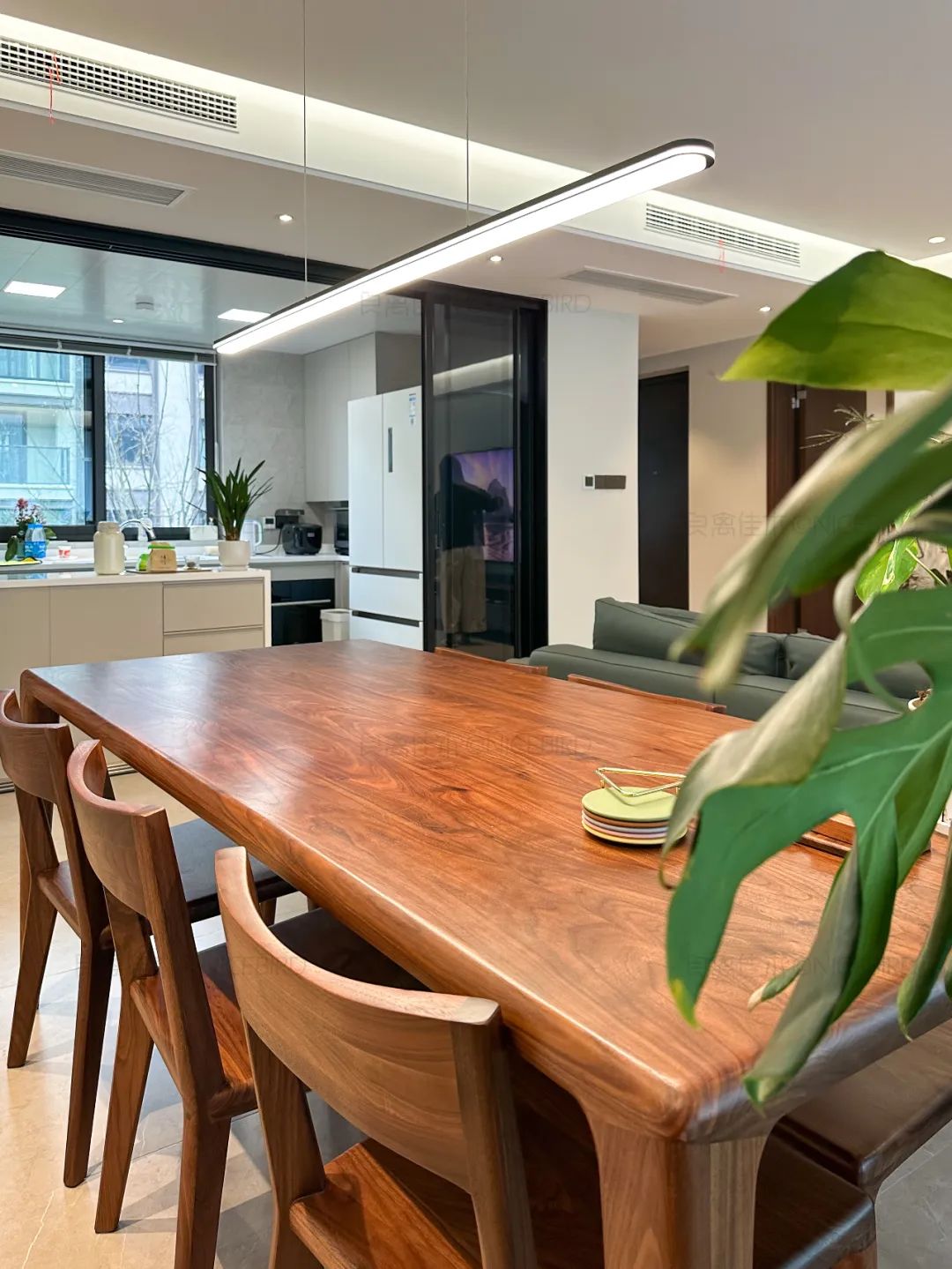
Entry side foyer shoe cabinet.
Hanging area, storage area, drawer area,
The bottom is reserved for shoes.
Embedded in the wall.
Squeeze all the available space.
▽
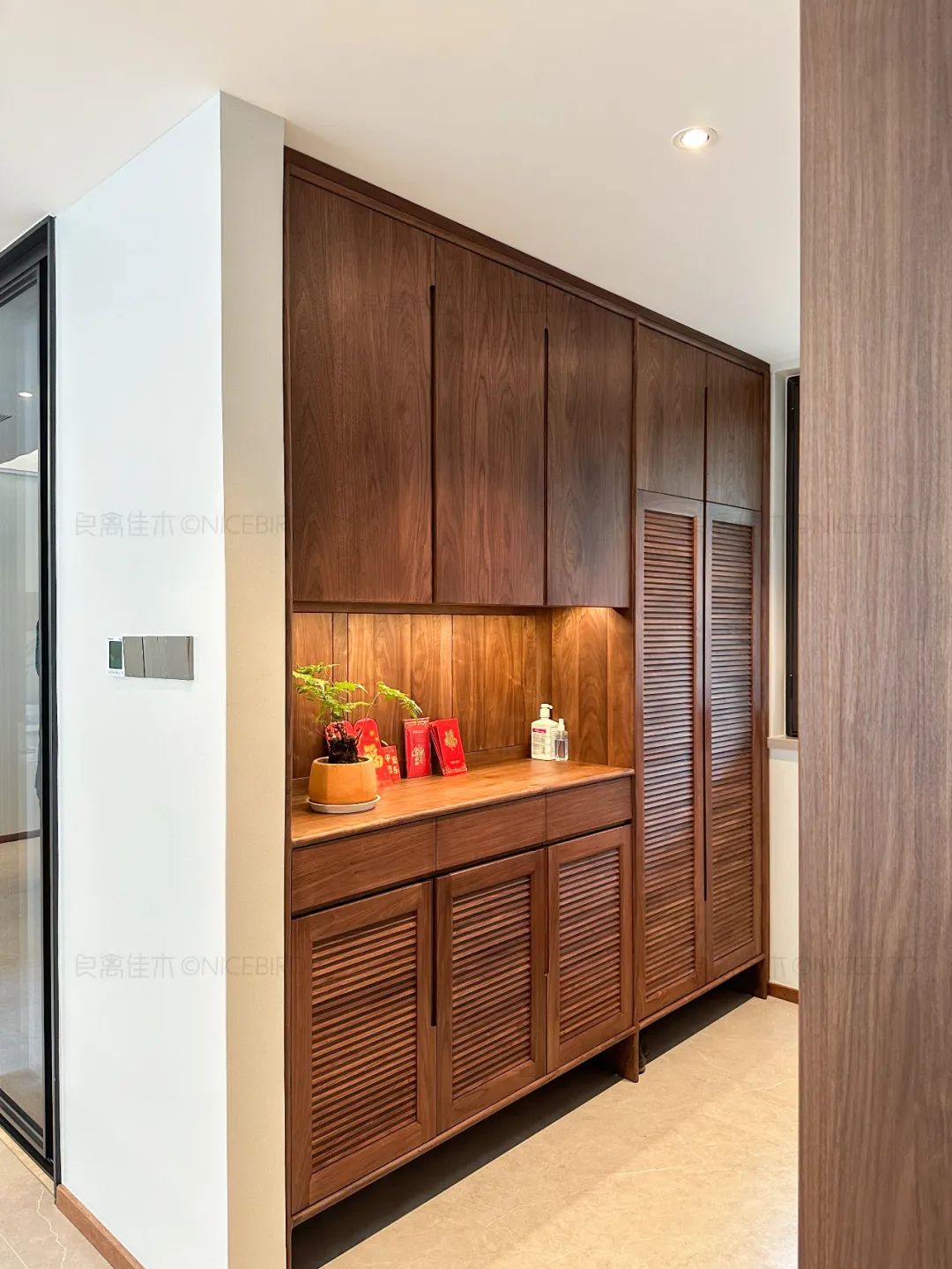
Through Glass Door Study Study 13.6 sq.ft.(balcony included).
Arranged against the wall with a full wall of large bookcases.
For those who are afraid of dustGlass Door Bookcase(math.) genus
The black glass door has a more stylish feel to it, the
The desk and chairs are also in black walnut.
Who wouldn't want to brag about the texture?
▽
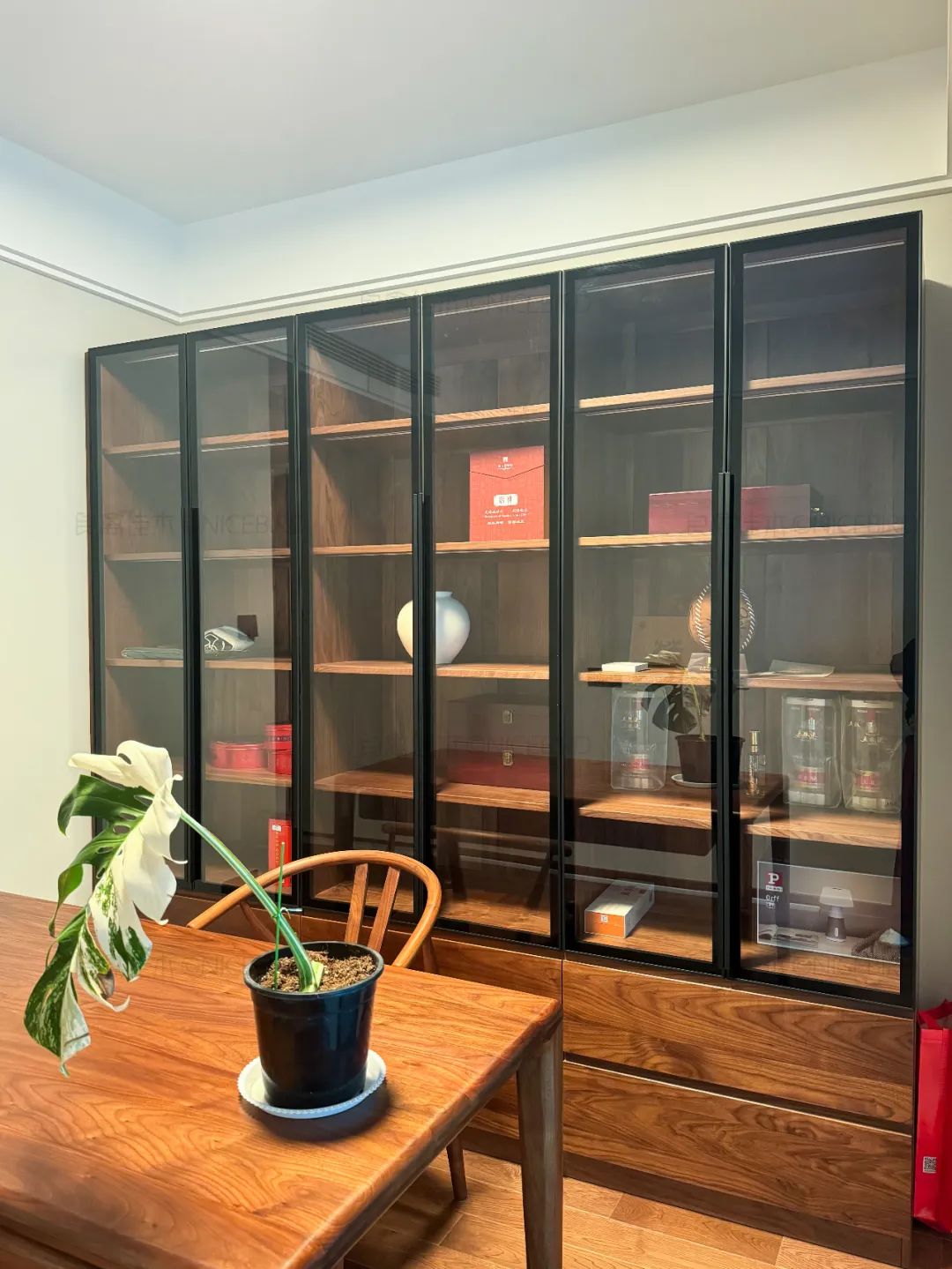
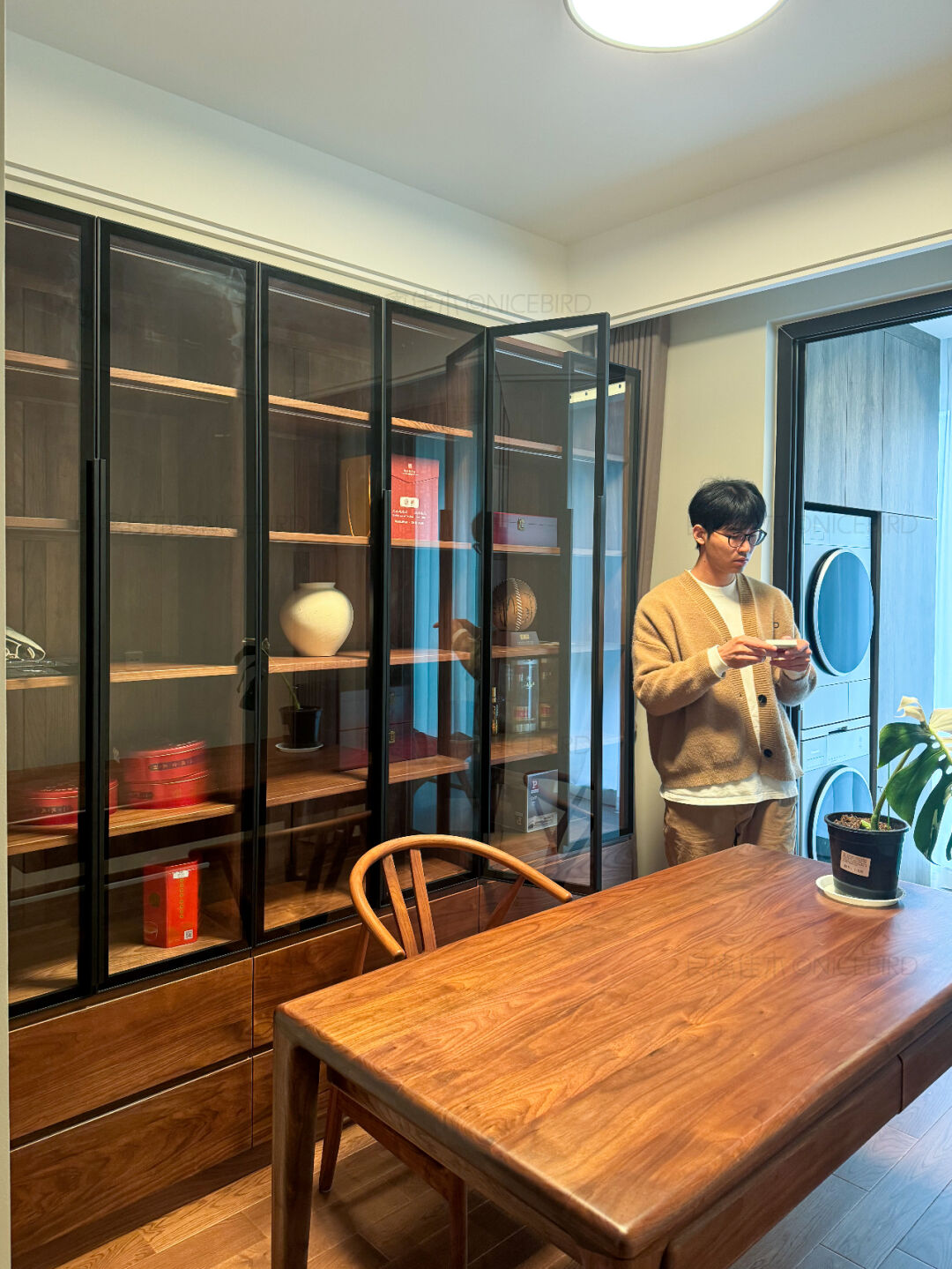
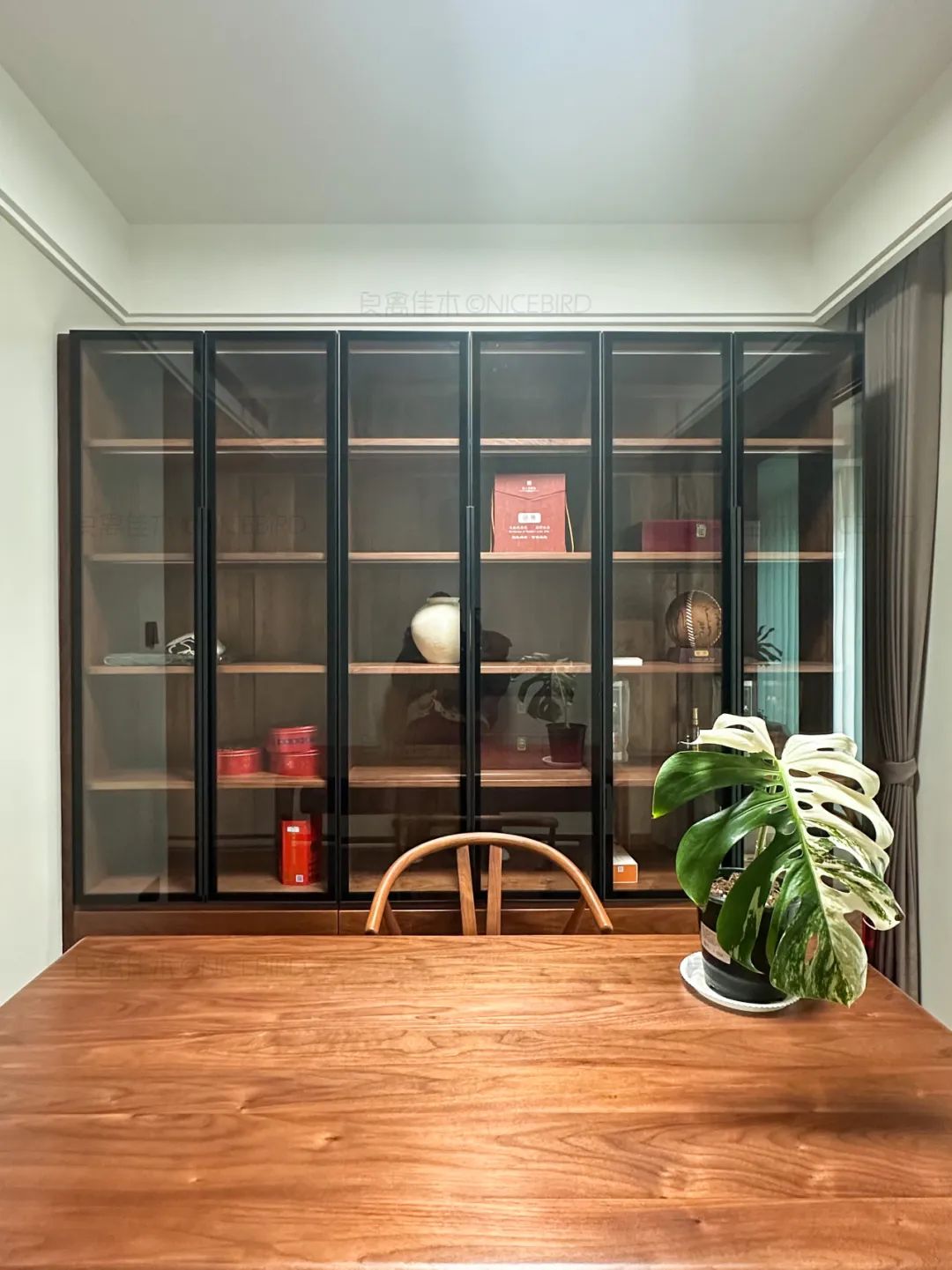
The laundry room is arranged on the balcony off the study.
be tantamount toBoth sides of the building have a walkway to the living room.(math.) genus
Airy and convenient.
Also.
Raise your hand if you recognize the table plant.
It's really nice.
▽
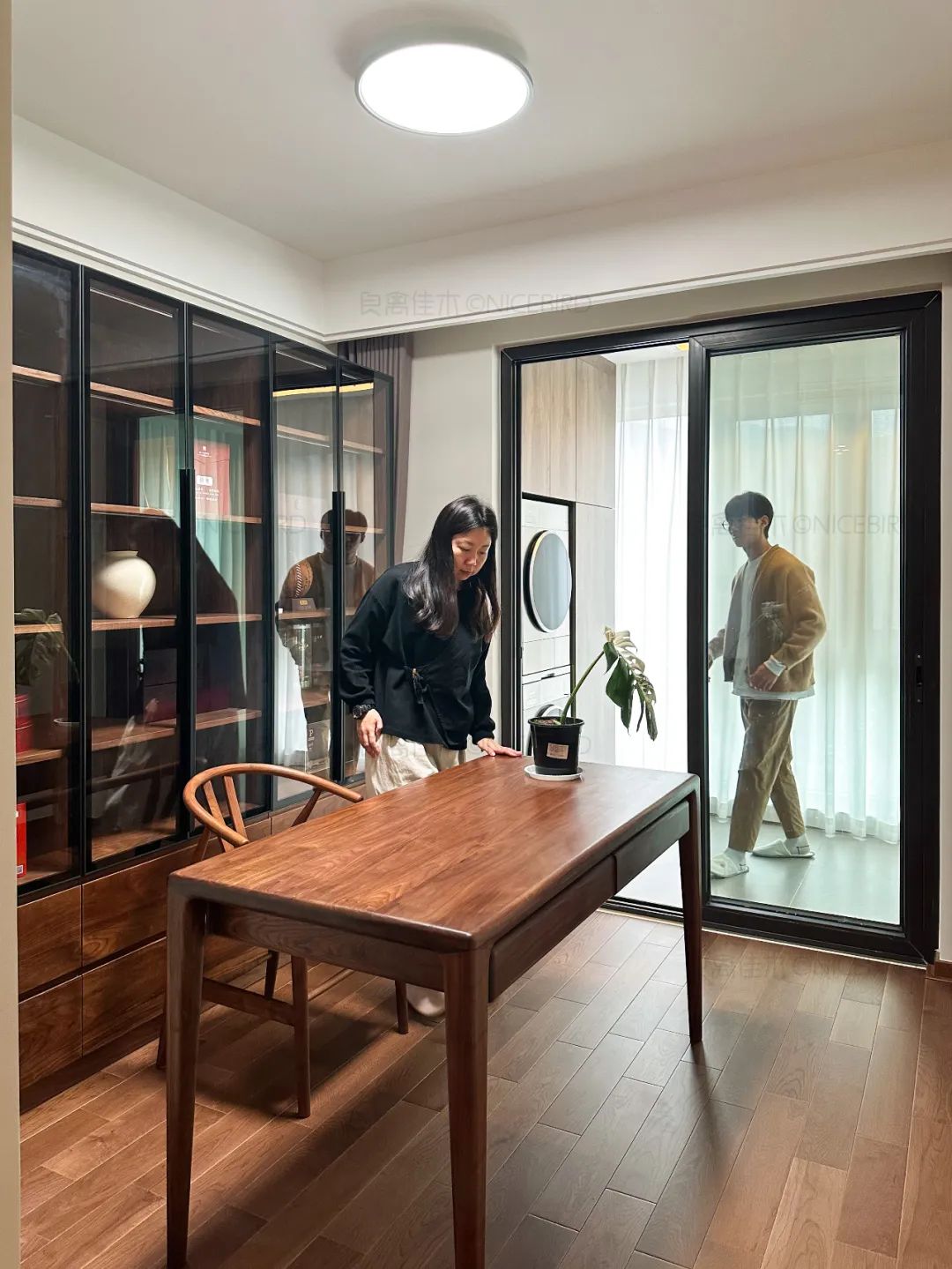
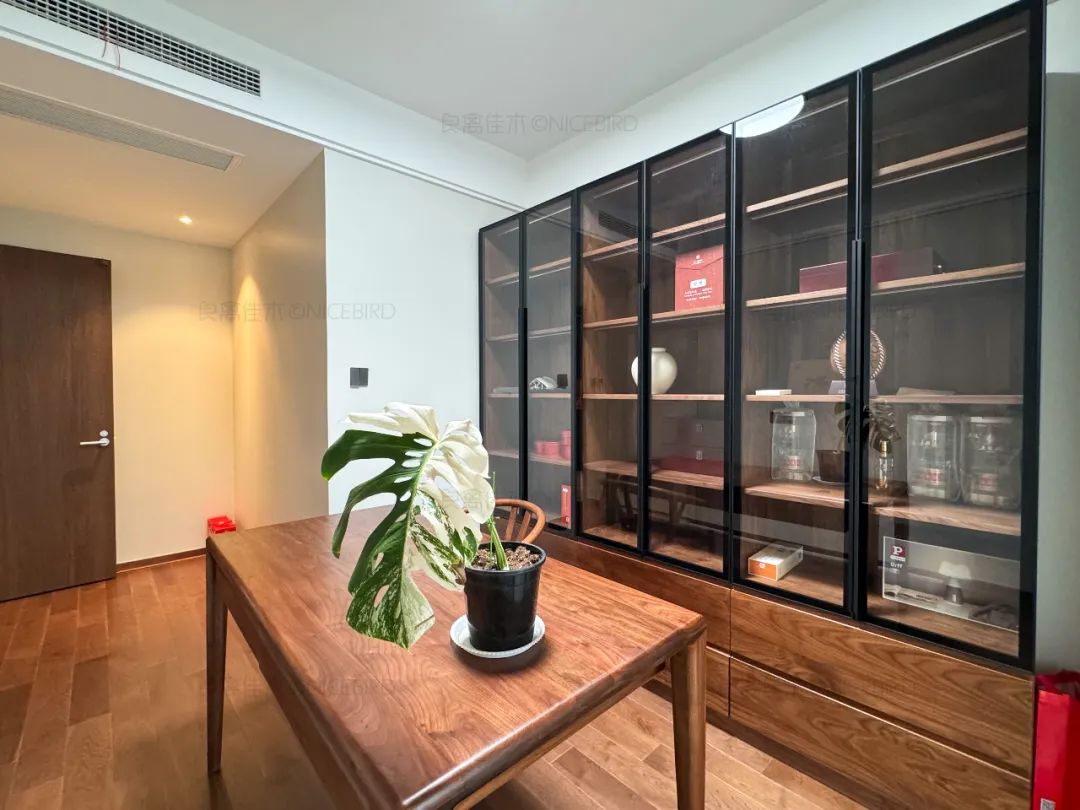
Each of the 3 bedrooms is unique
Corner coat closet in master bedroom.
Avoiding the embarrassment of having your bathroom facing your bed.
The storage function of the end-of-bed drawer should not be underestimated.
Steady and atmospheric.
▽
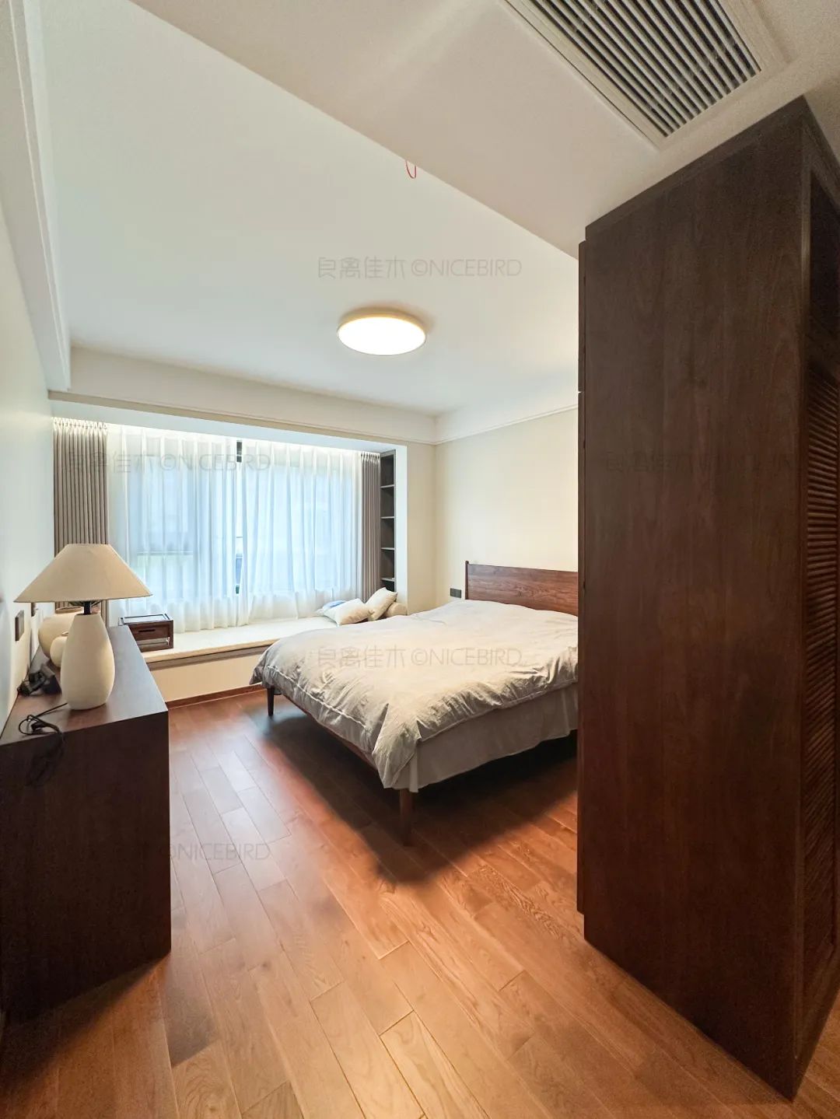
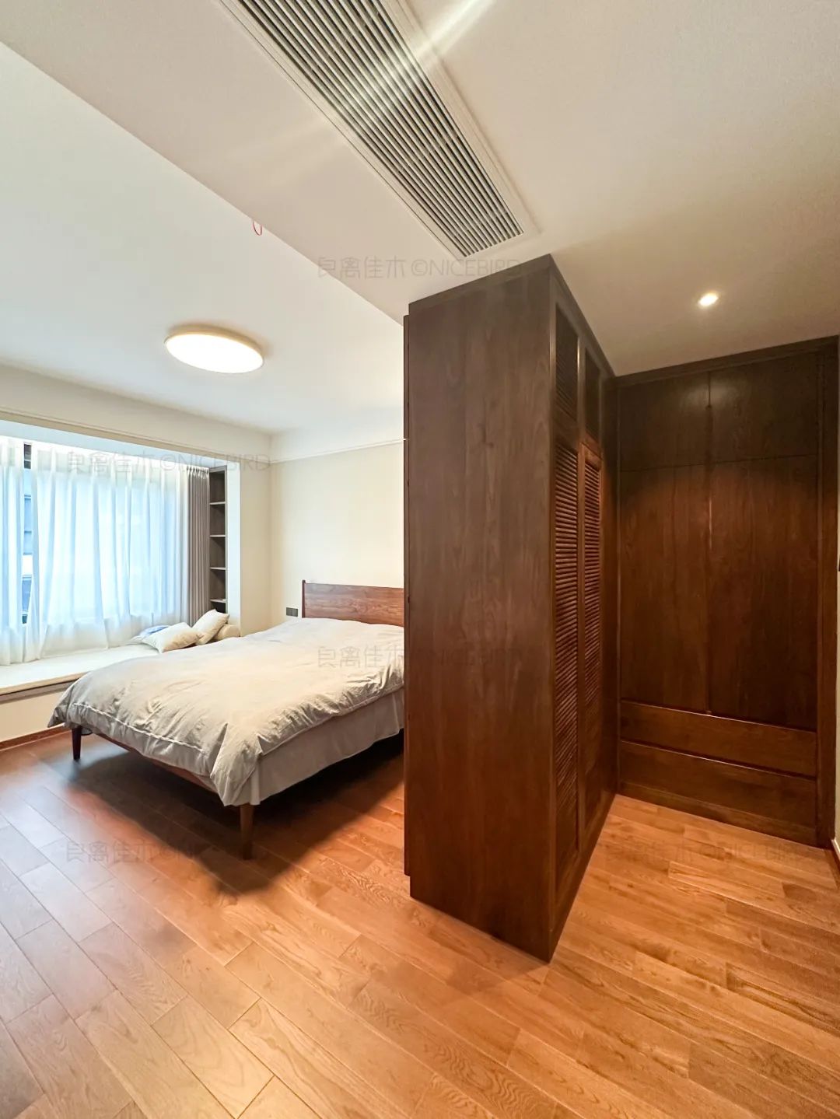
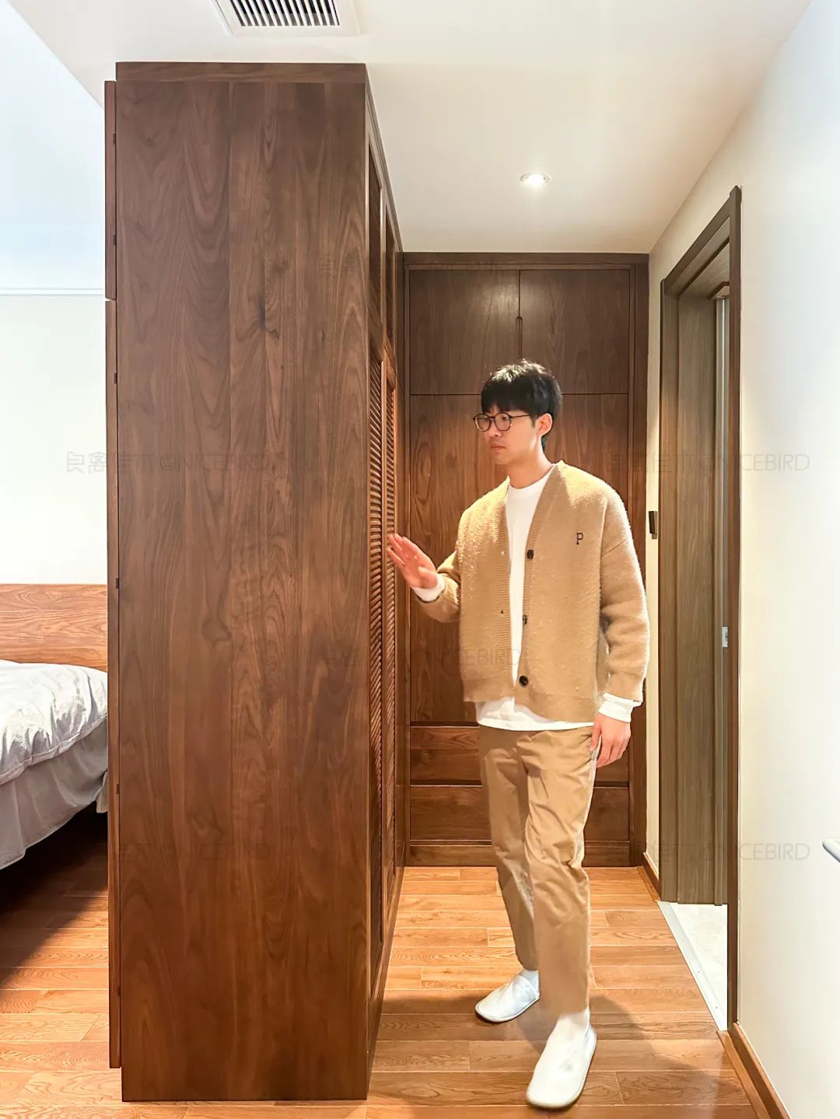
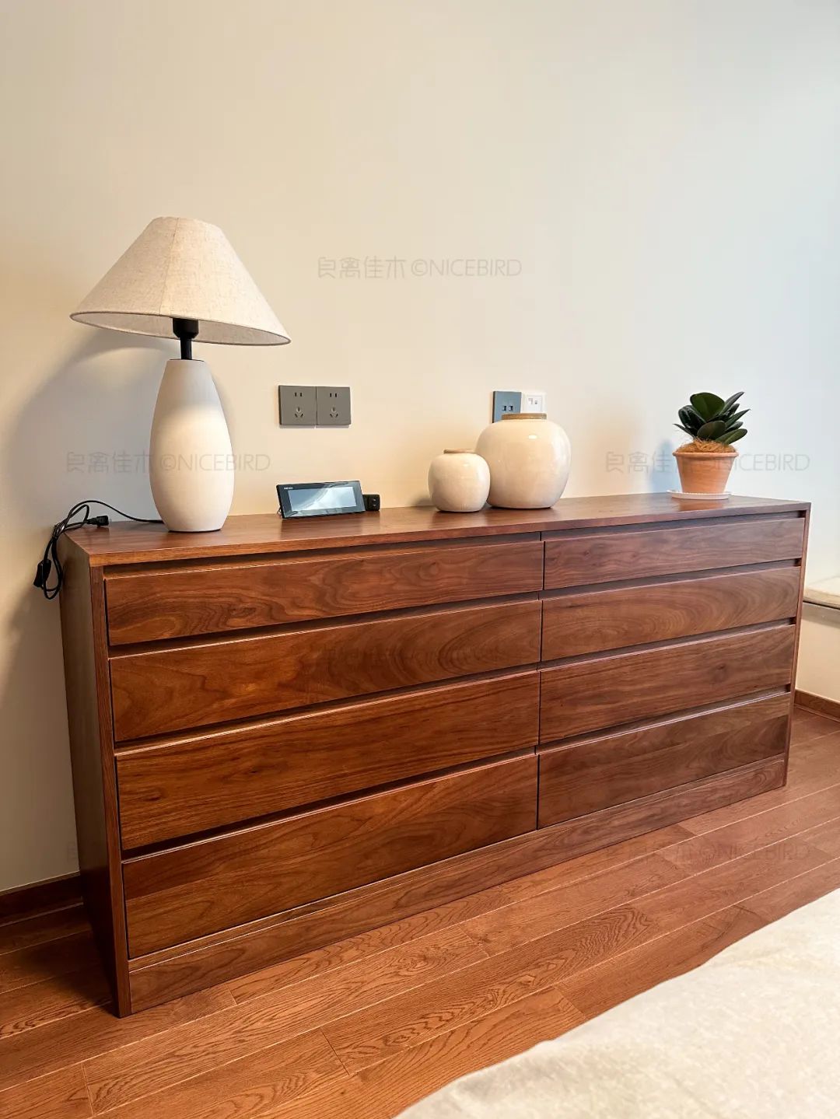
The second bedroom is for my daughter.
She likes black walnut.
So the closet and desk were likewise customized in black walnut.
It is worth mentioning the small desk that
The center tea table pulls out of the
Tea and a book on a floating window.
It's really cozy.
▽
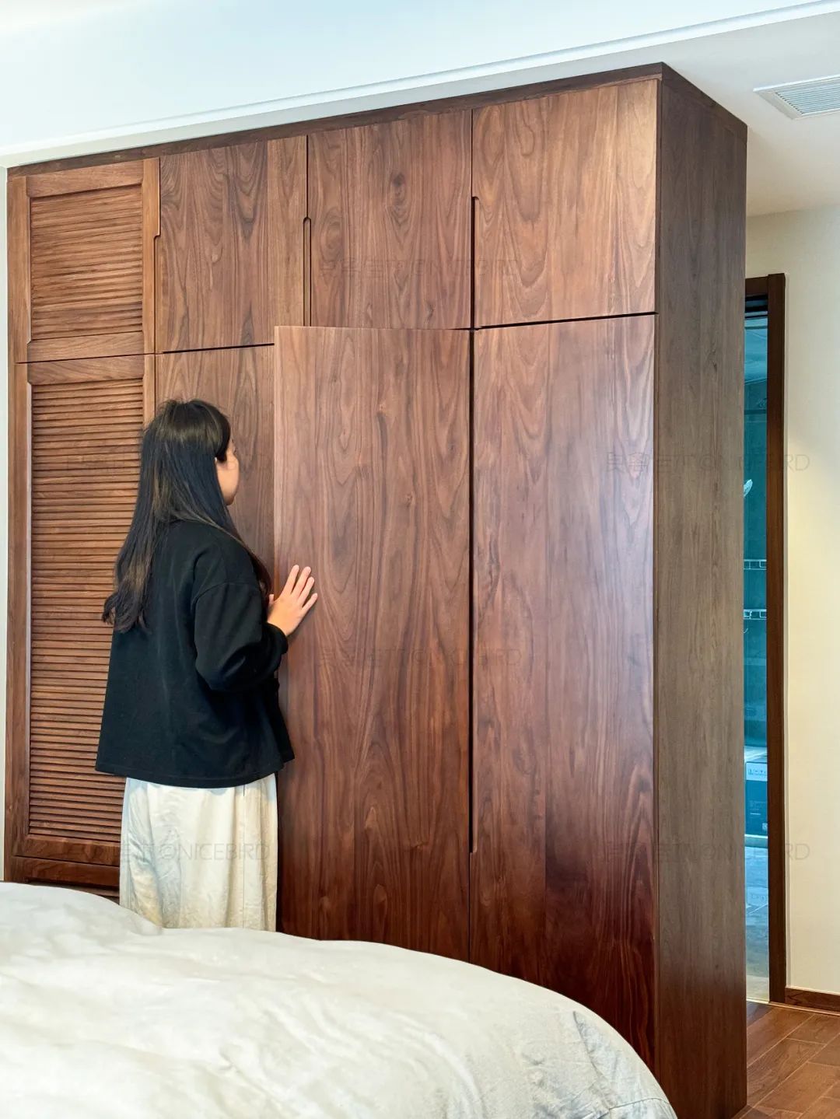
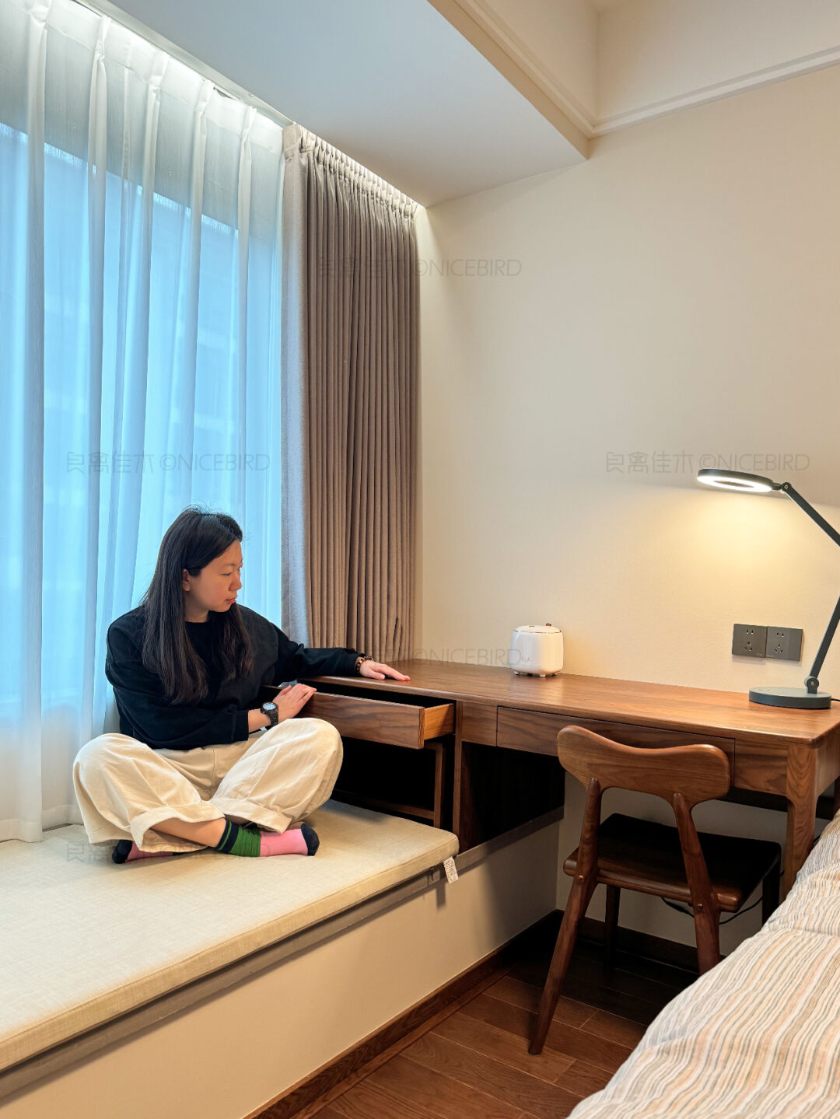
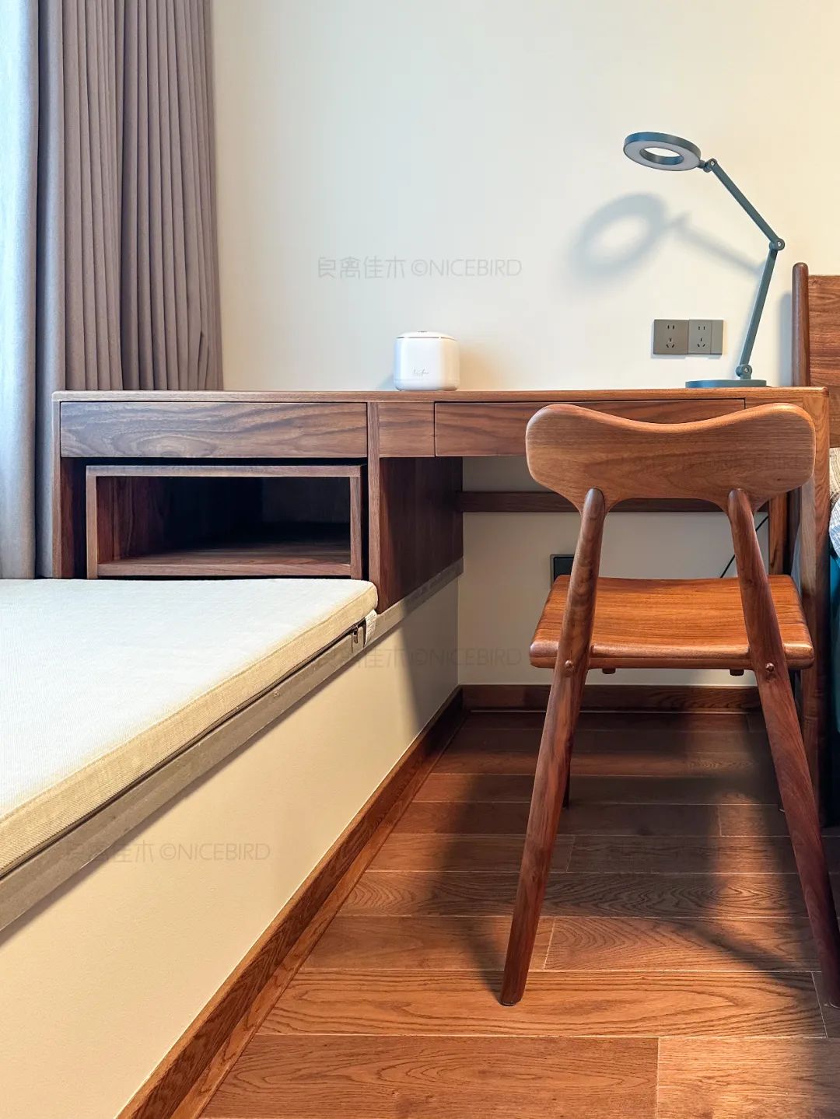
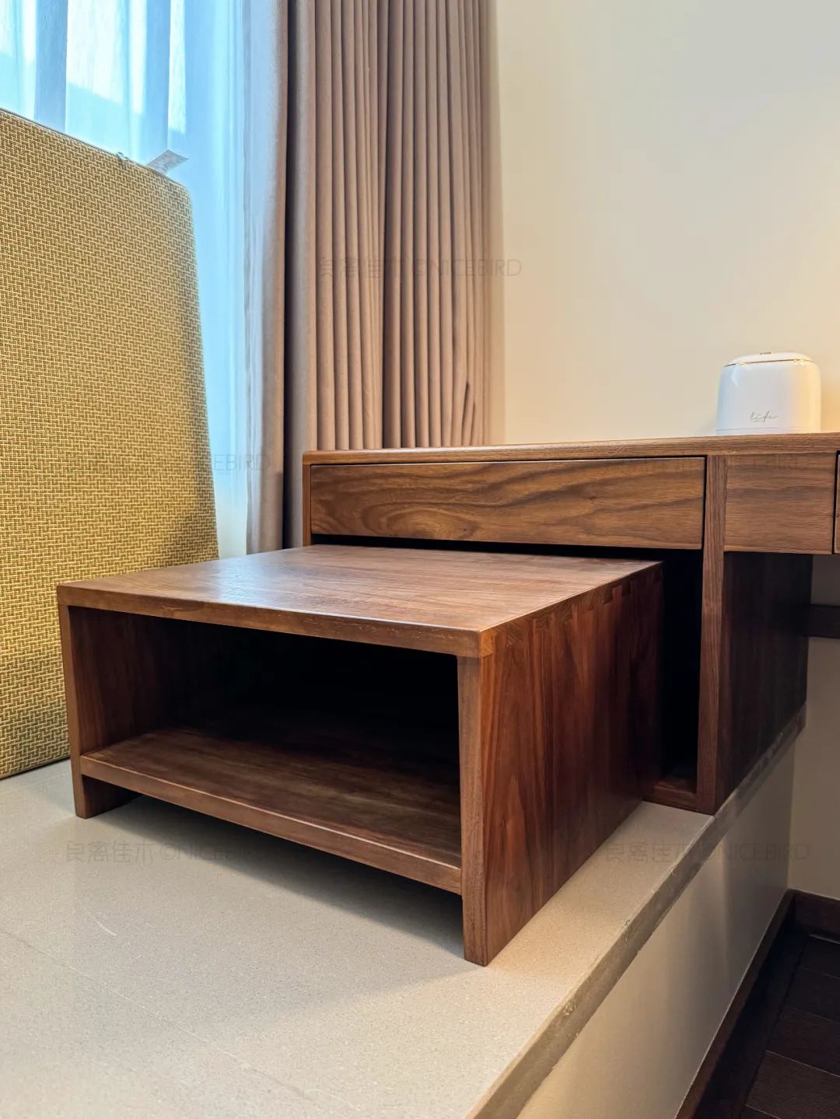
Choose a cozy white oak for the seniors' room, the
Custom cabinets on either side of the chicken scratch floating window.
Utilizing narrow spaces for storage.
What do you think?
▽
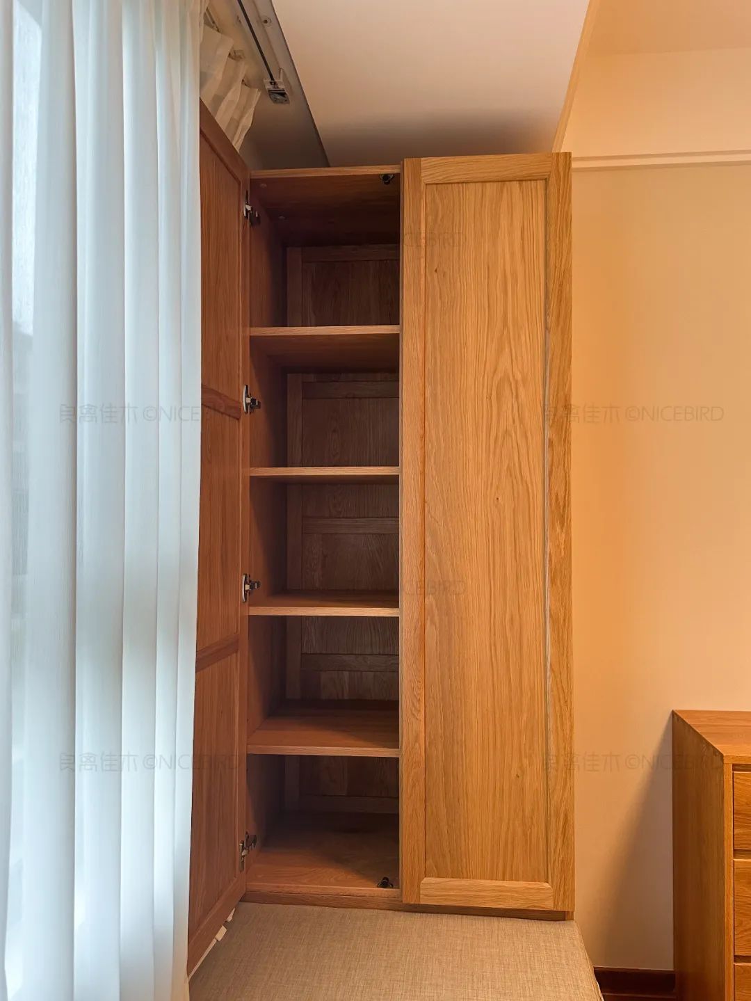
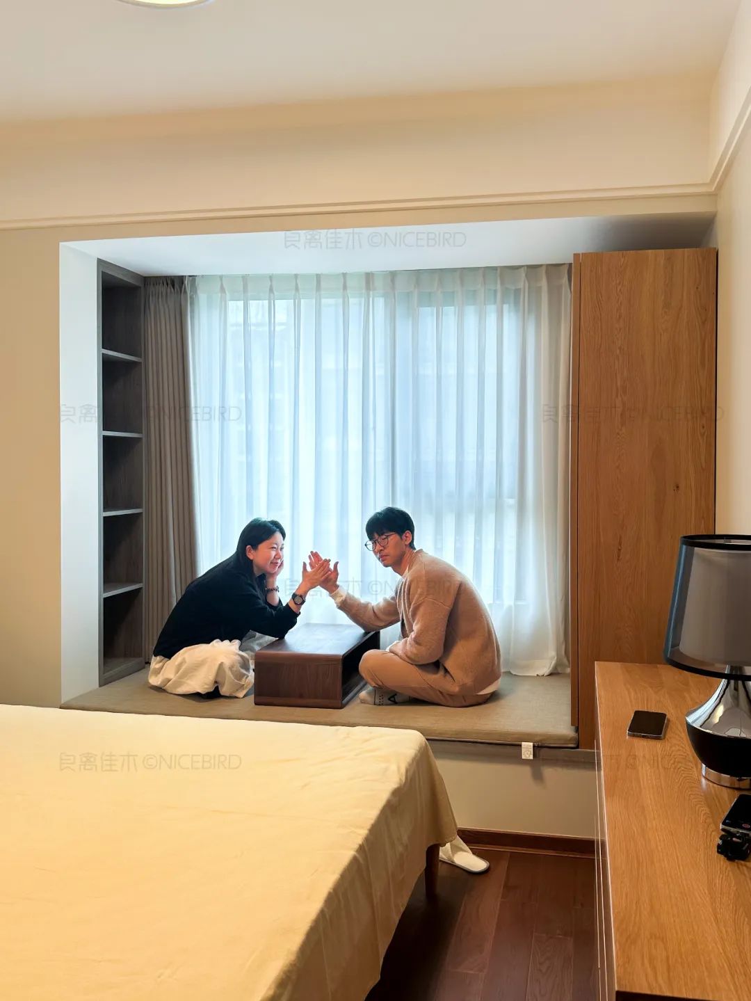
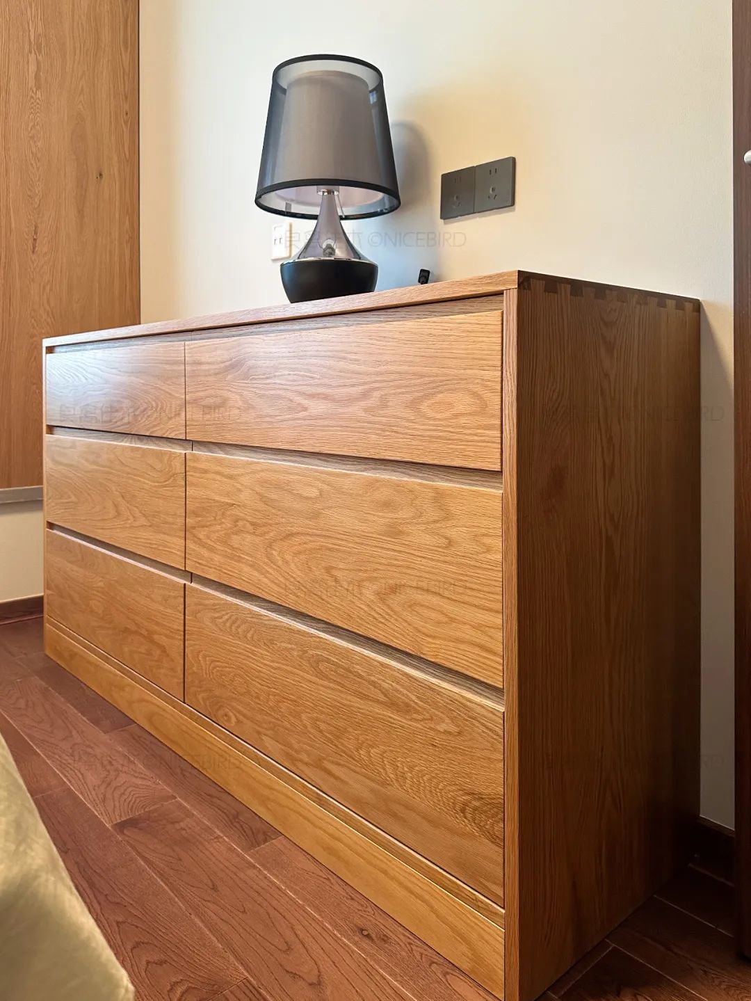
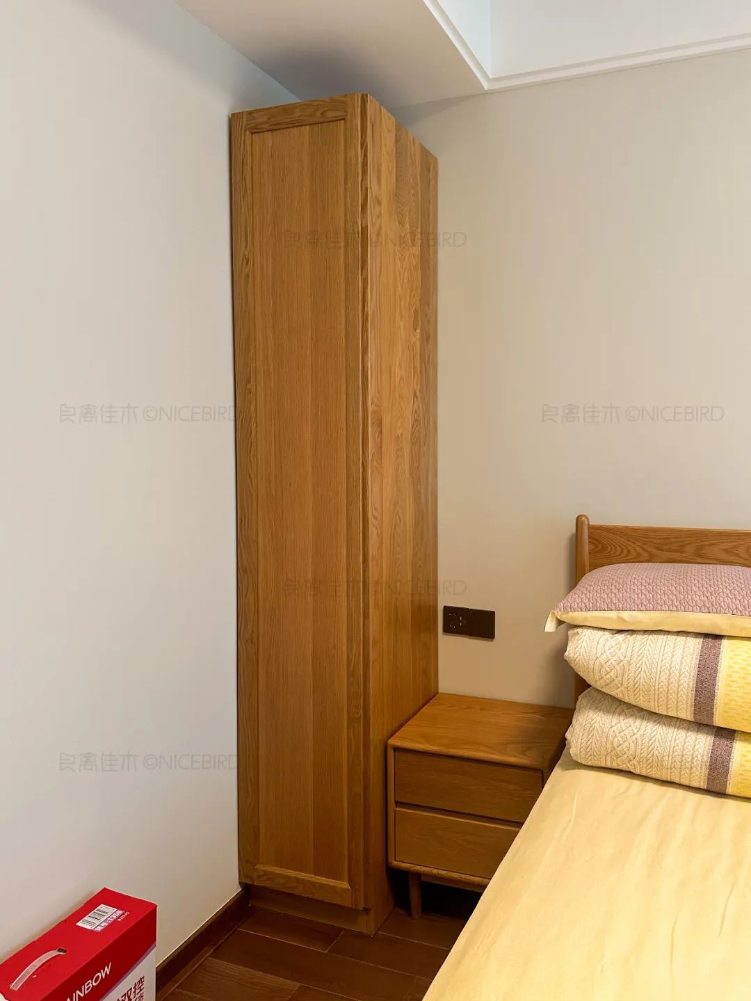
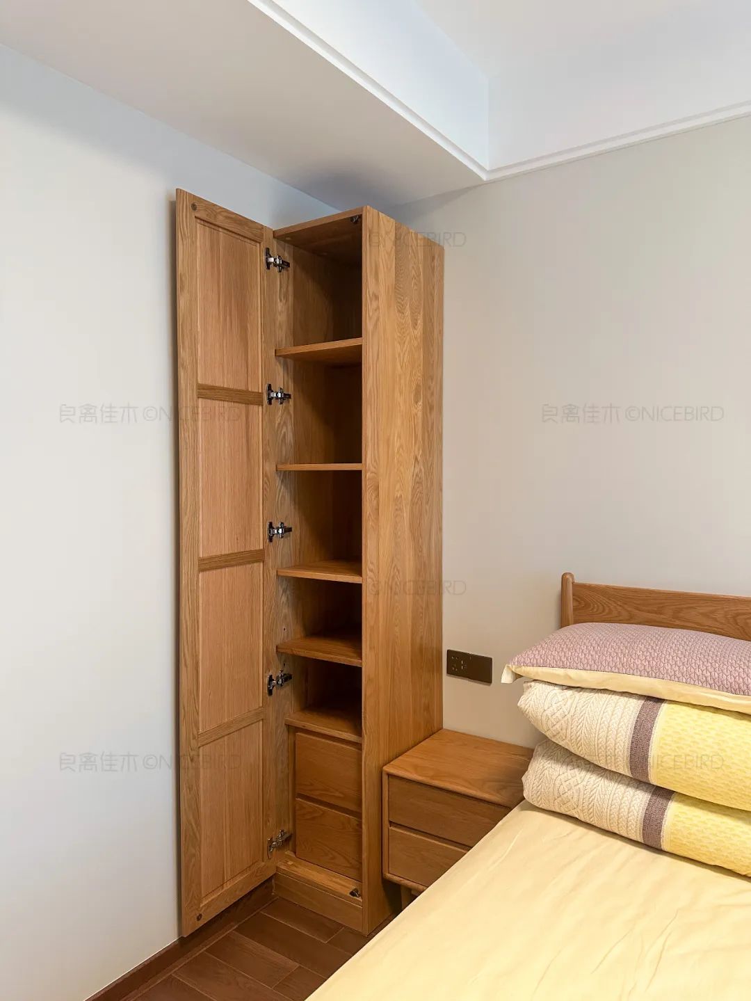
Thank you Lord Owner for your support!
Behind each homeowner's patient customization
It's all about love of home and life.
This inspires us
Continuously strive to work with people to achieve their dream home
END



