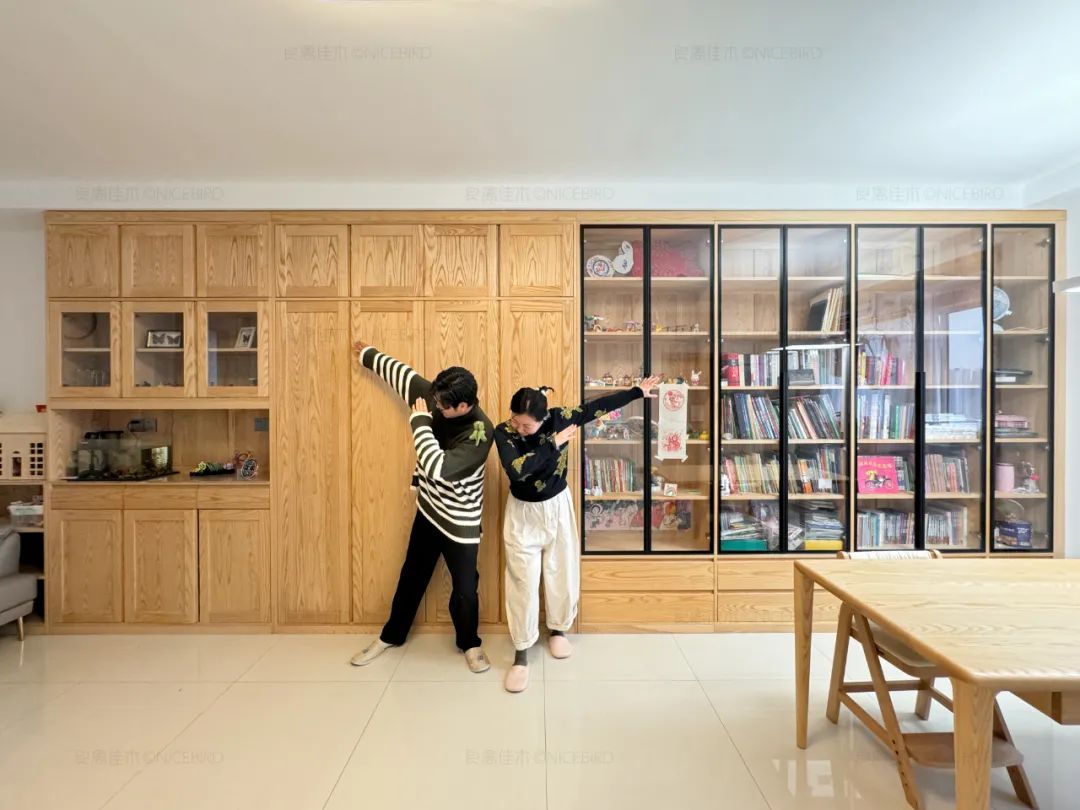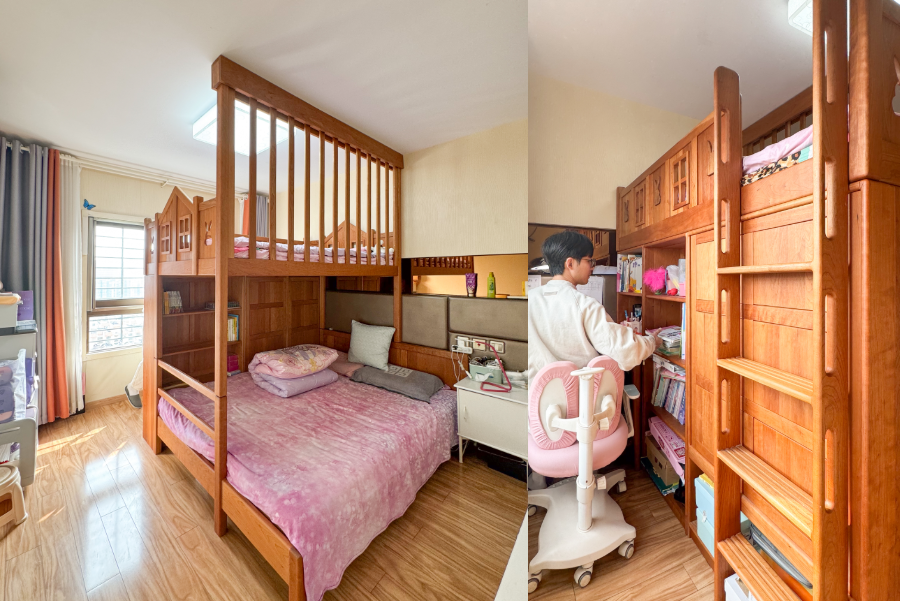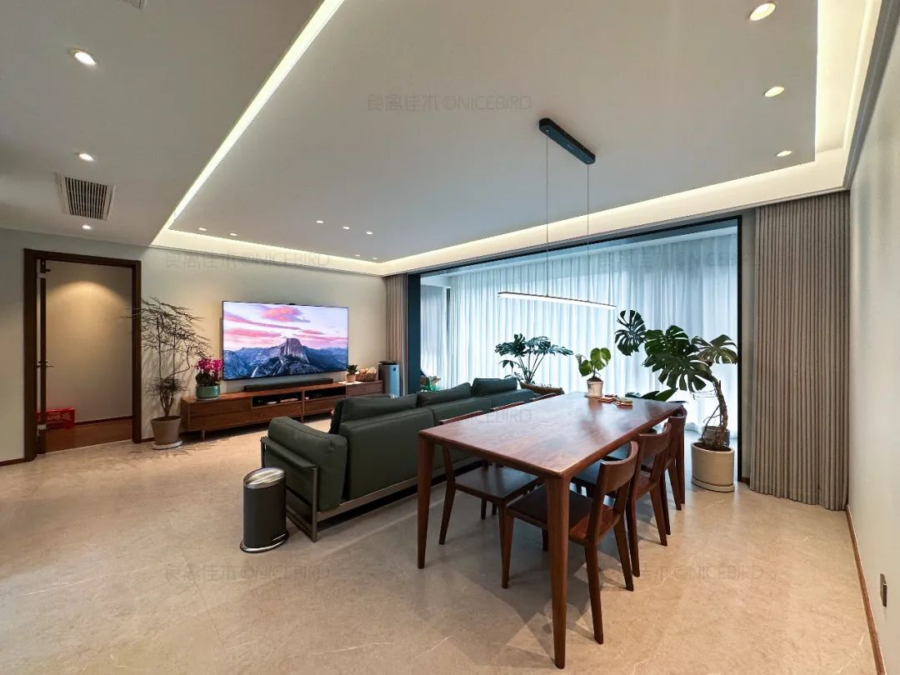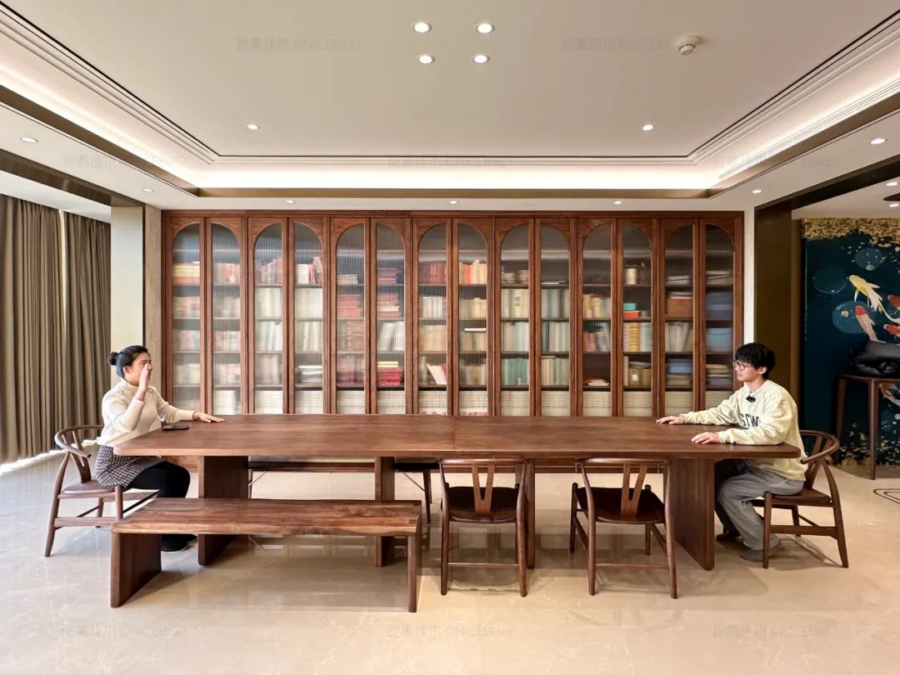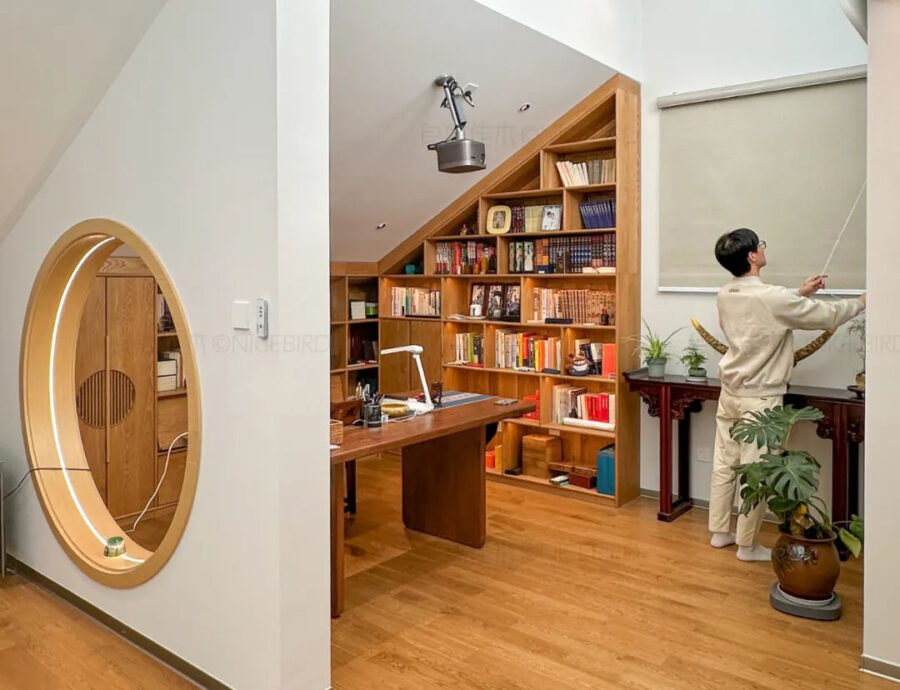The owners of this issue in the living room to do 7 meters full-wall cabinets, two-thirds of the children's toys and books, things categorized storage, orderly family can be neat and beautiful due to the occasional guests to the home to live in the original foyer apart from the tatami mats two into three, really practical to take a look at it ~!
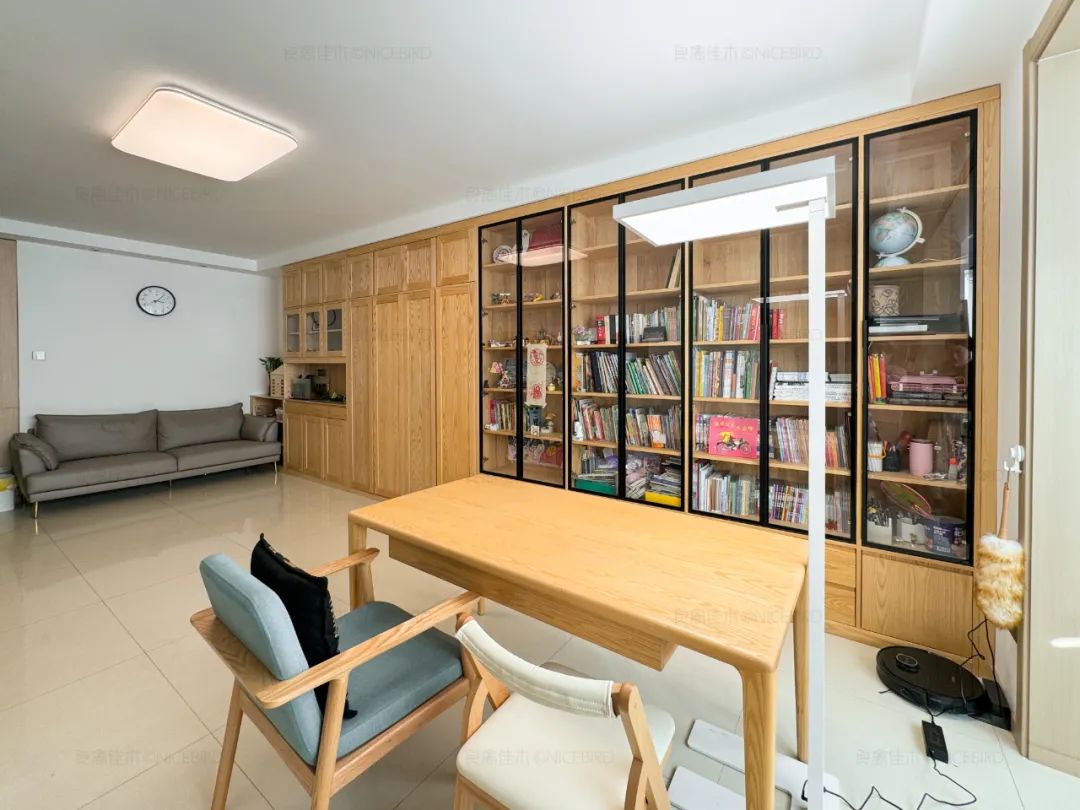
01. Housing Information
City: Taiyuan
Type: 92 square meters
02.Ordering Information
Customized space: whole house customization
Furniture material: North American ash wood

Living room 7m full wall cabinet
Bringing the dining area into the kitchen
Leaves more possibilities for the living room
7 meters of full-wall cabinets to fill a family's hobbies
But more than that, children's toys and books
▽
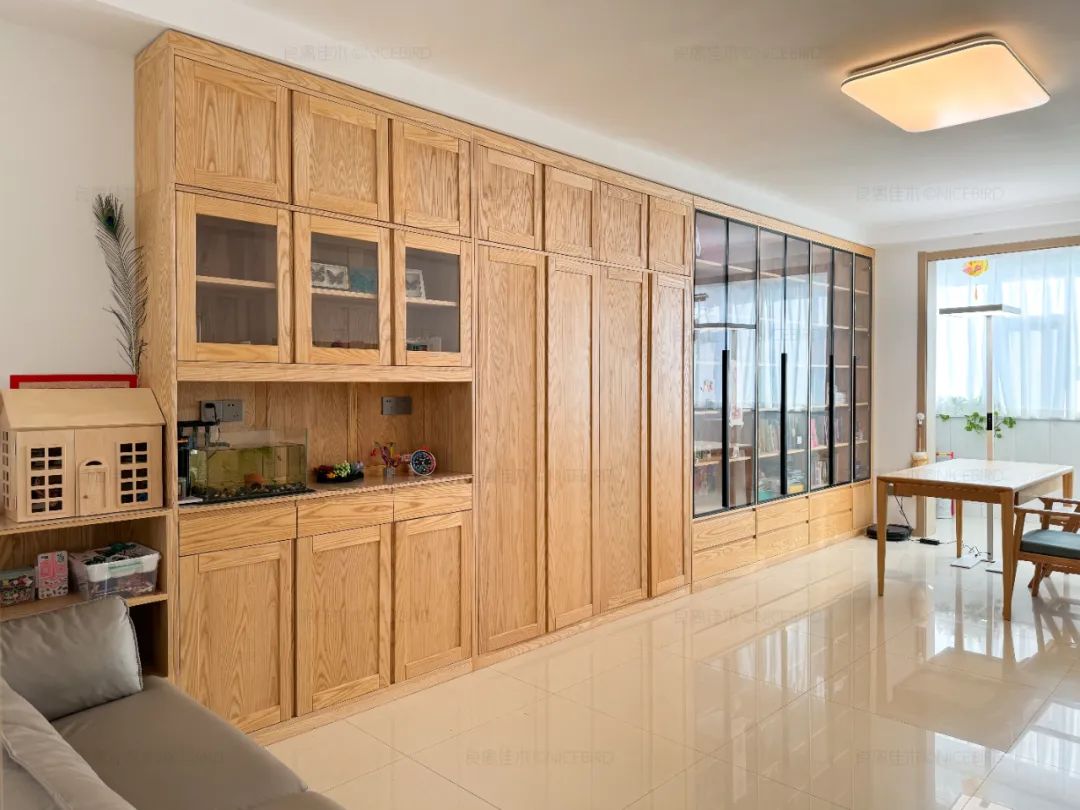
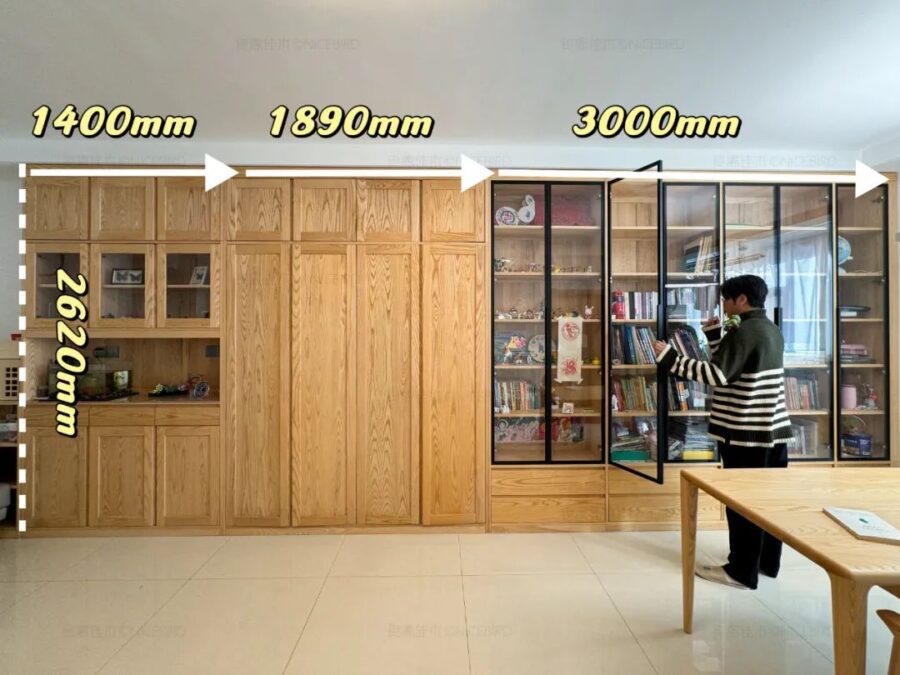
Such a large space has actually been partitioned for functionality
Categorized and organized
For example, near the balcony is a bookcase.
With a large table is a living room library
Reading and doing homework with your child
▽
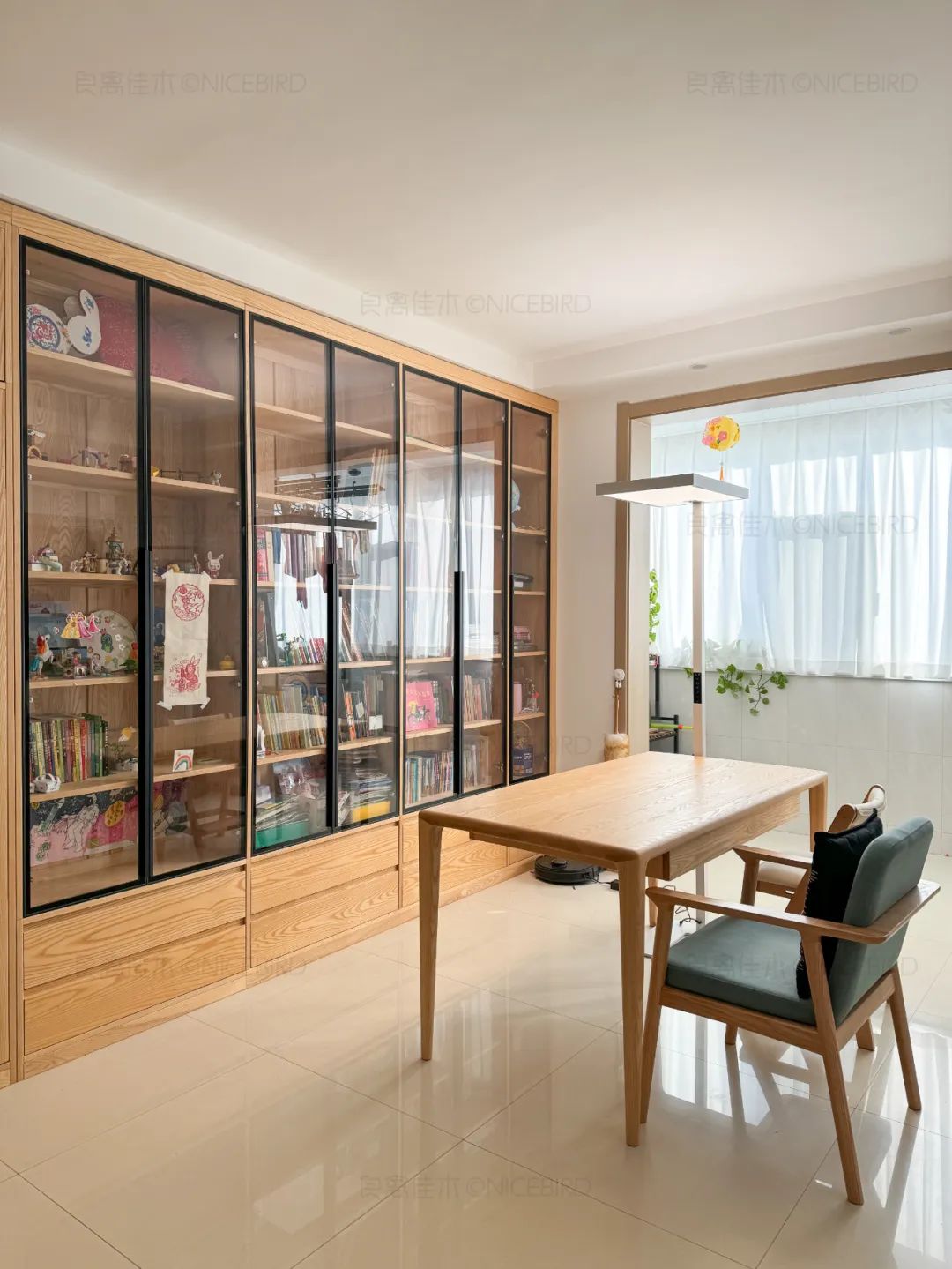
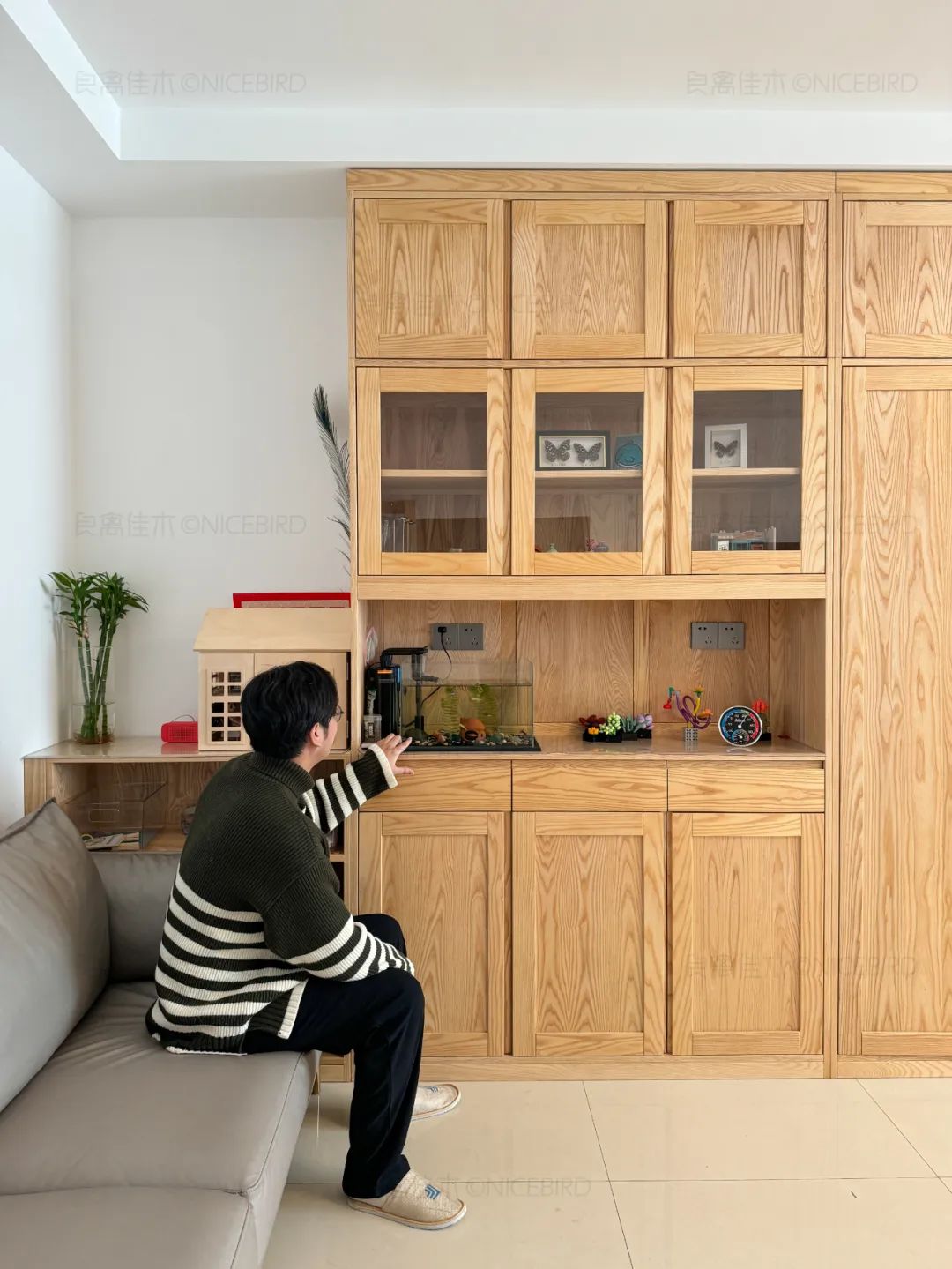
Left cabinet center for countertop
Owner has placed a small fish tank
Fills the home with life and energy
In the future, if the dining area is moved back.
This is the sideboard.
▽
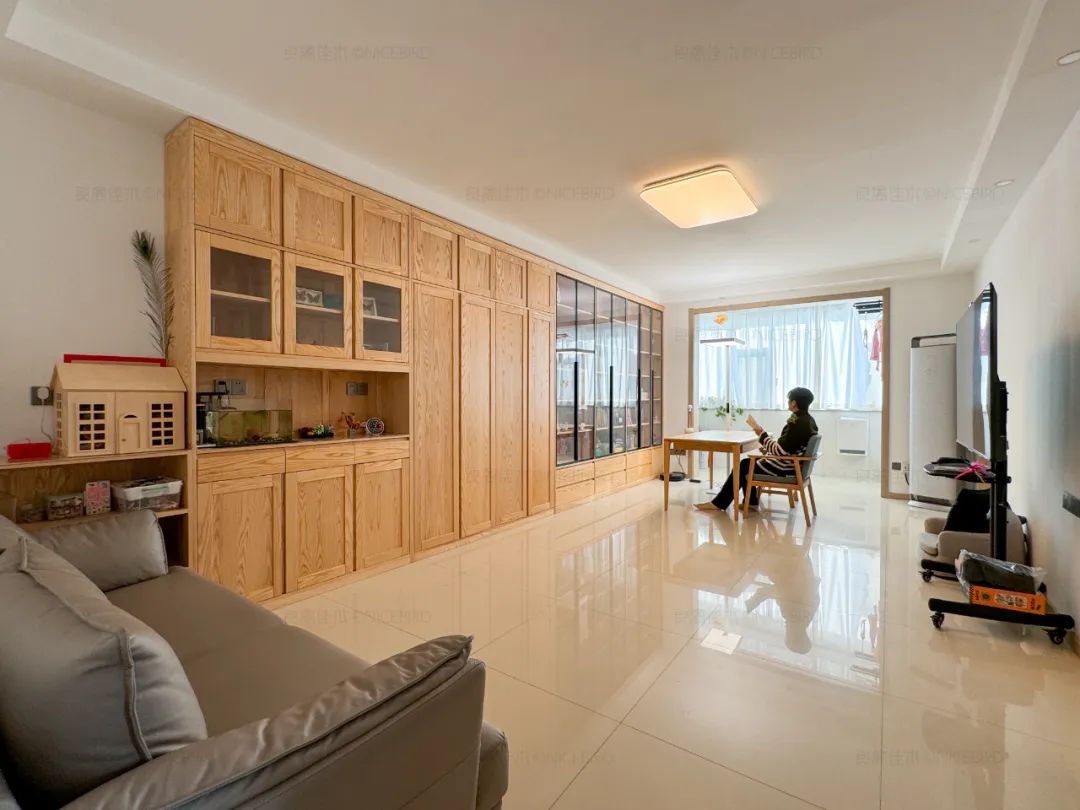
Middle Closed Door Panel
It's full of kids' toys.
As far as movie-going goes
A removable TV stand would be very useful
▽
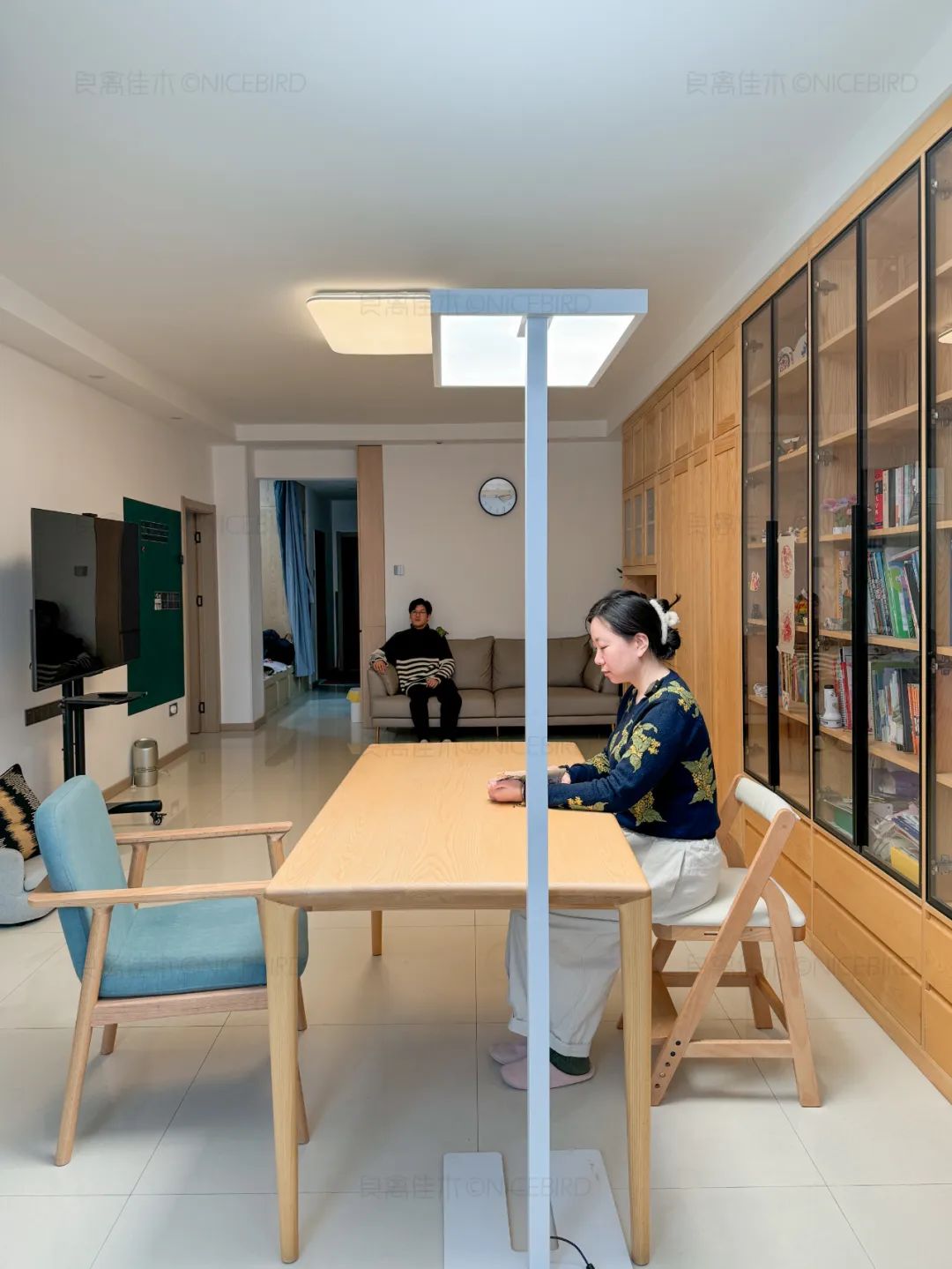
Tatami mats in the entrance hall
This space in the foyer
It's only about 5 square feet.
I made tatami mats.
We'll have a place to stay for occasional guests.
Side hanging area
It also complements the entry cabinet
Overall storage space is huge
▽
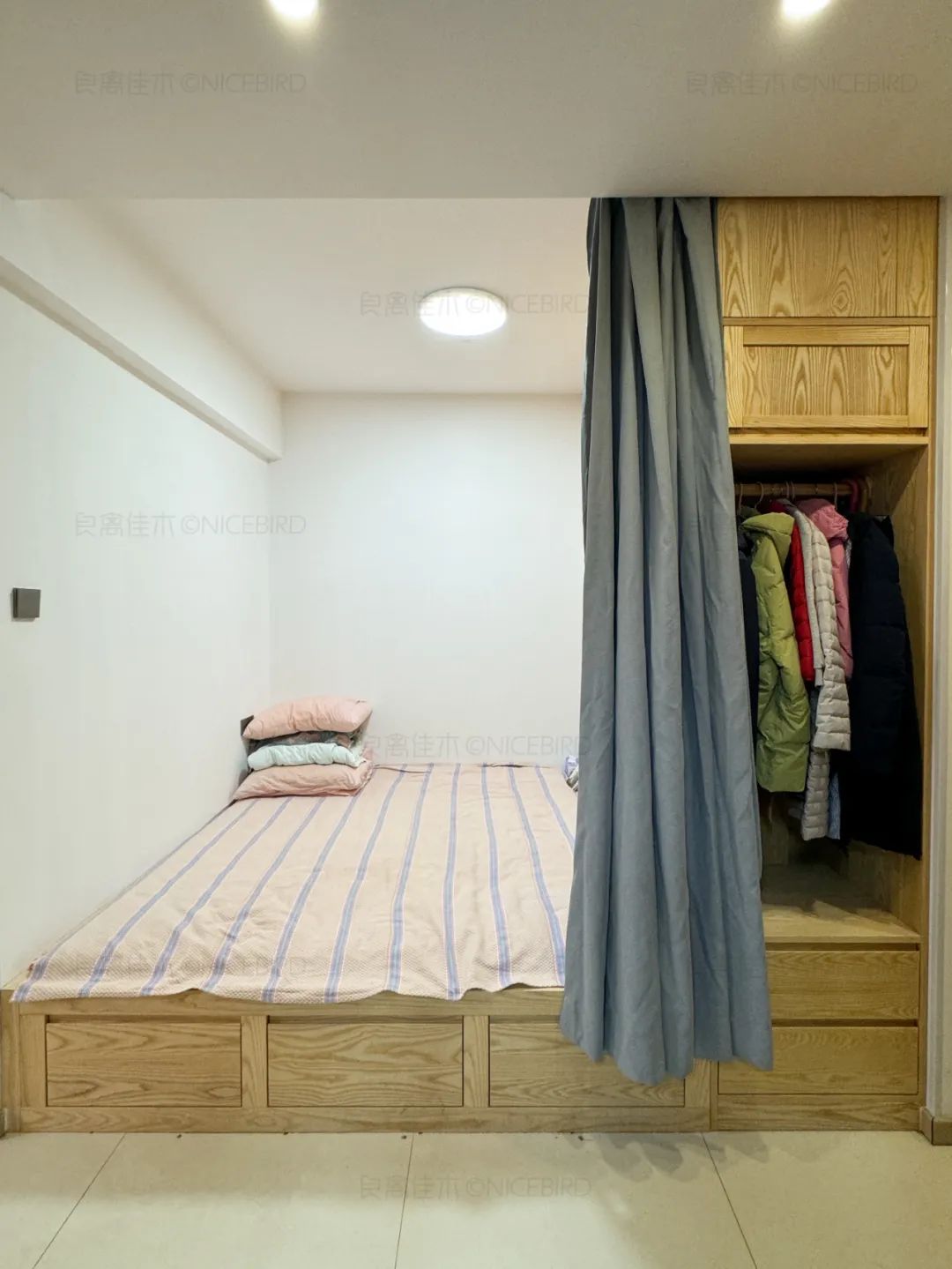
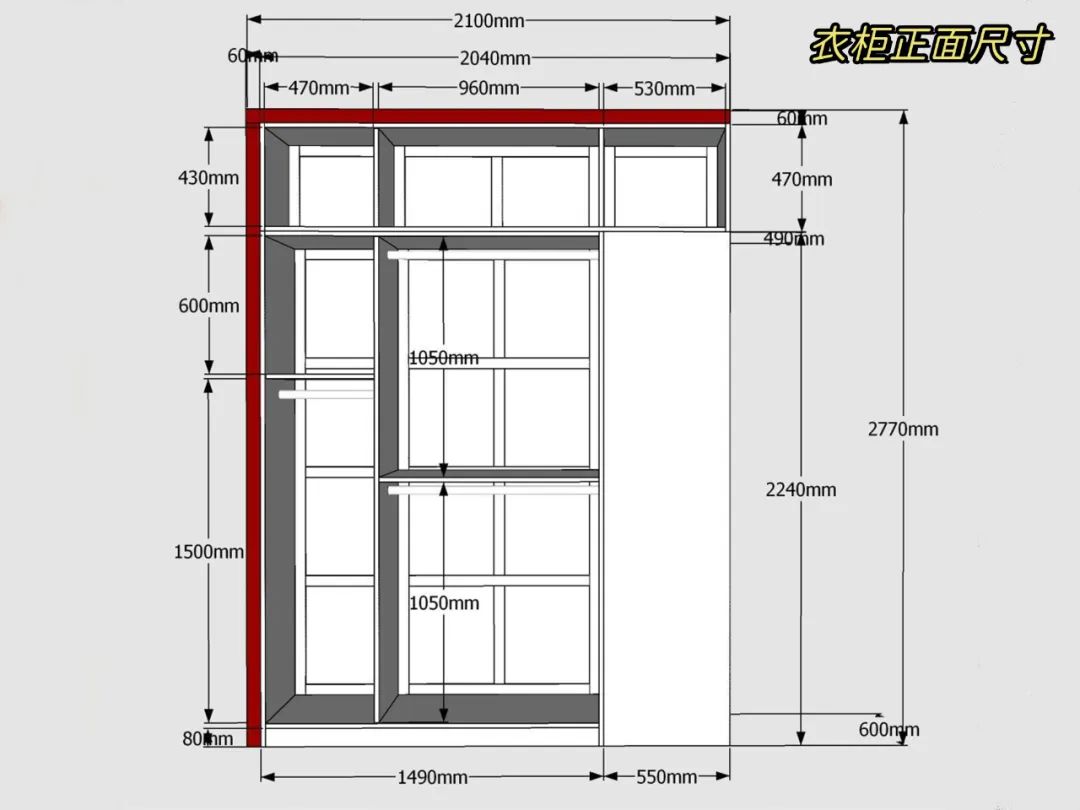
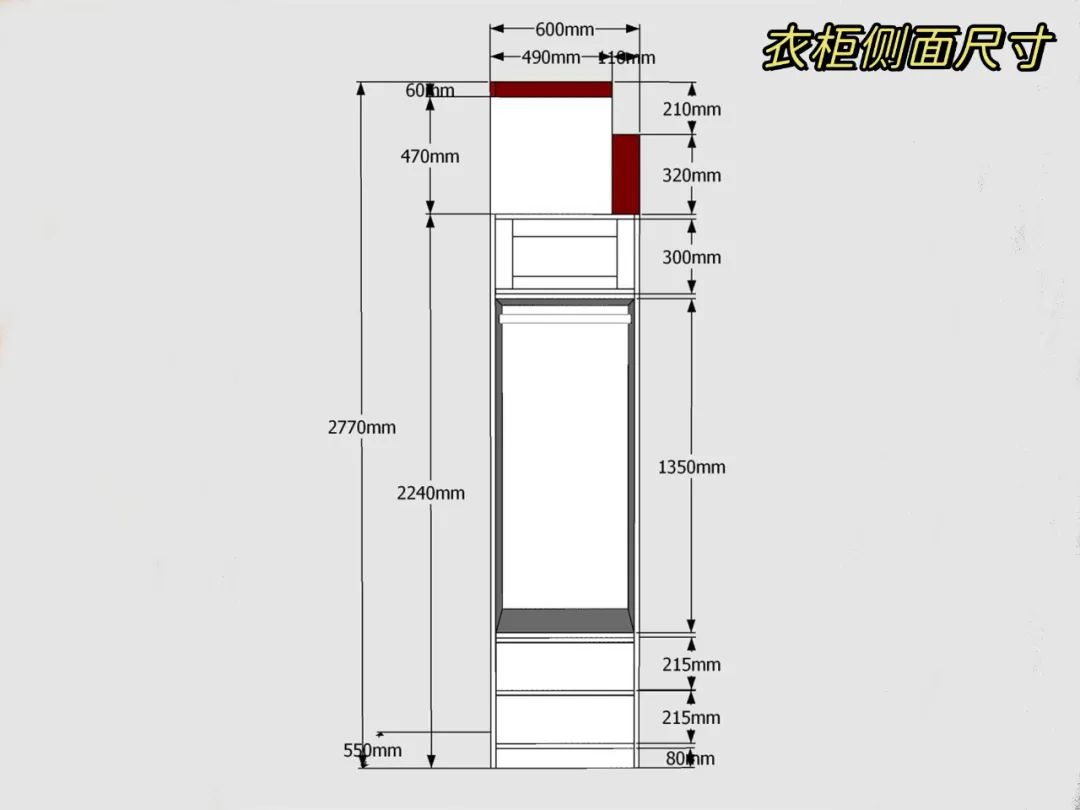
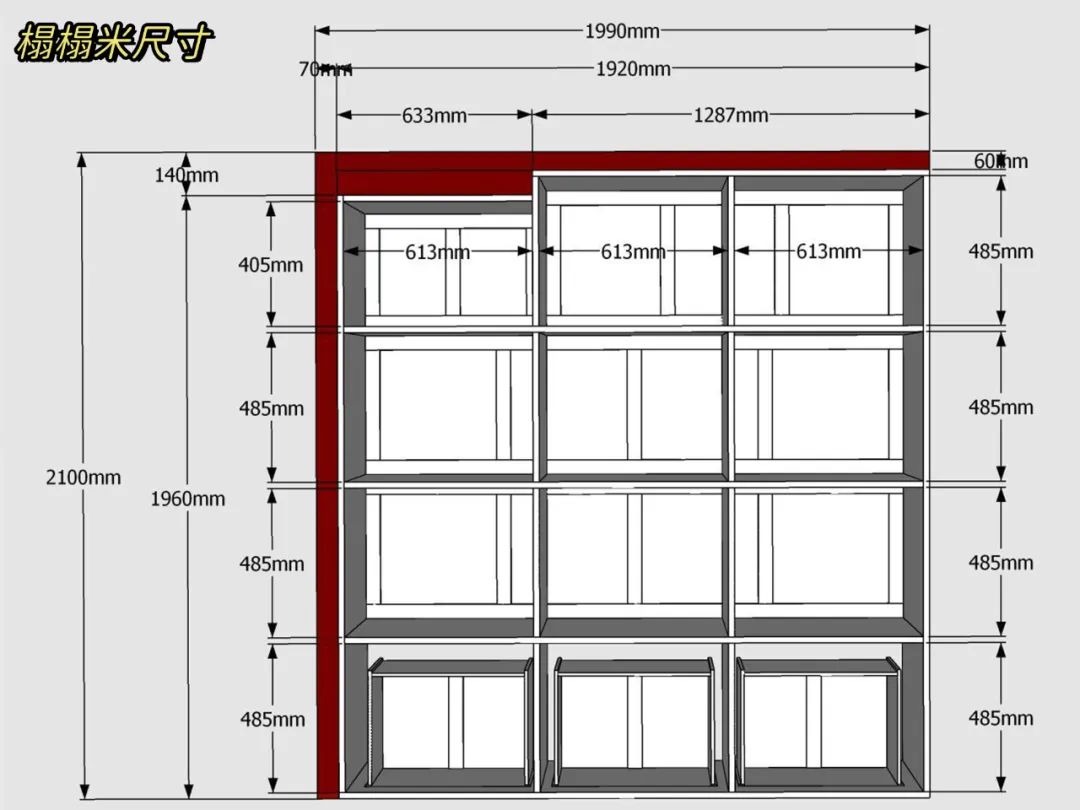
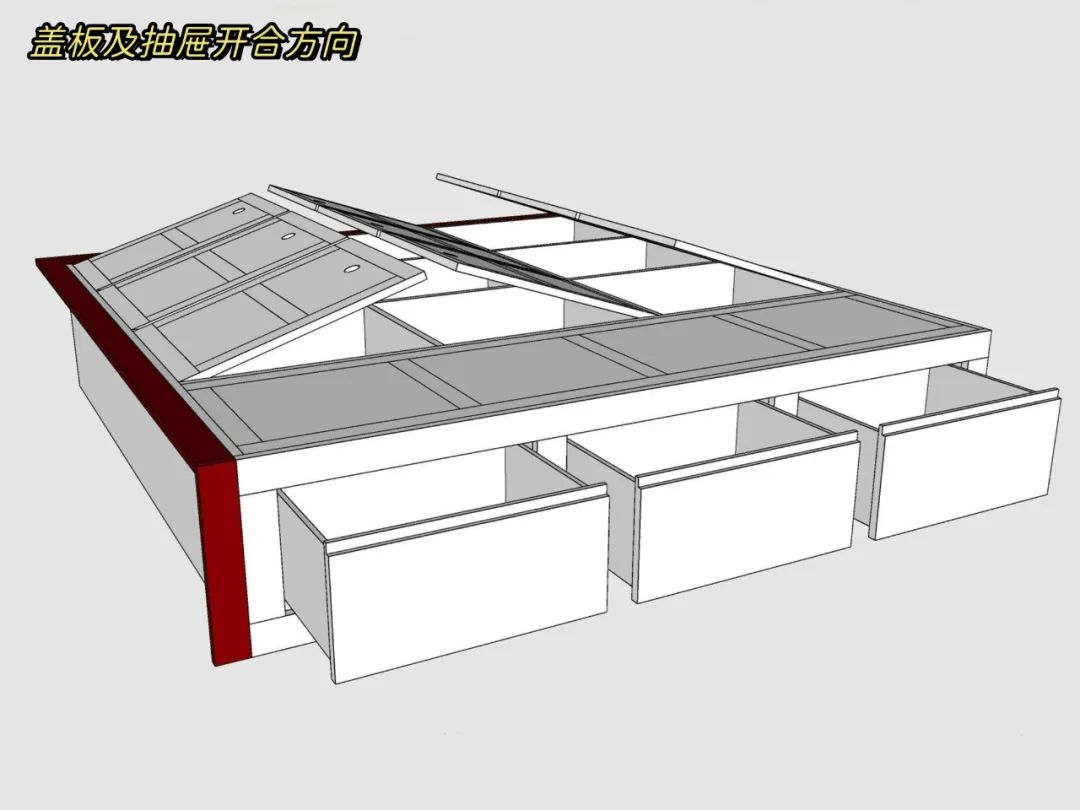
Bunk Bed Kids Room
Children's room is full of childish fun
Ash wood bunk bed plus closet
There are cute bunny pulls on the top of the armoire.
Bunk beds are convenient for adults to sleep with their children occasionally
And even if we have a second child in the future
That's enough.
▽
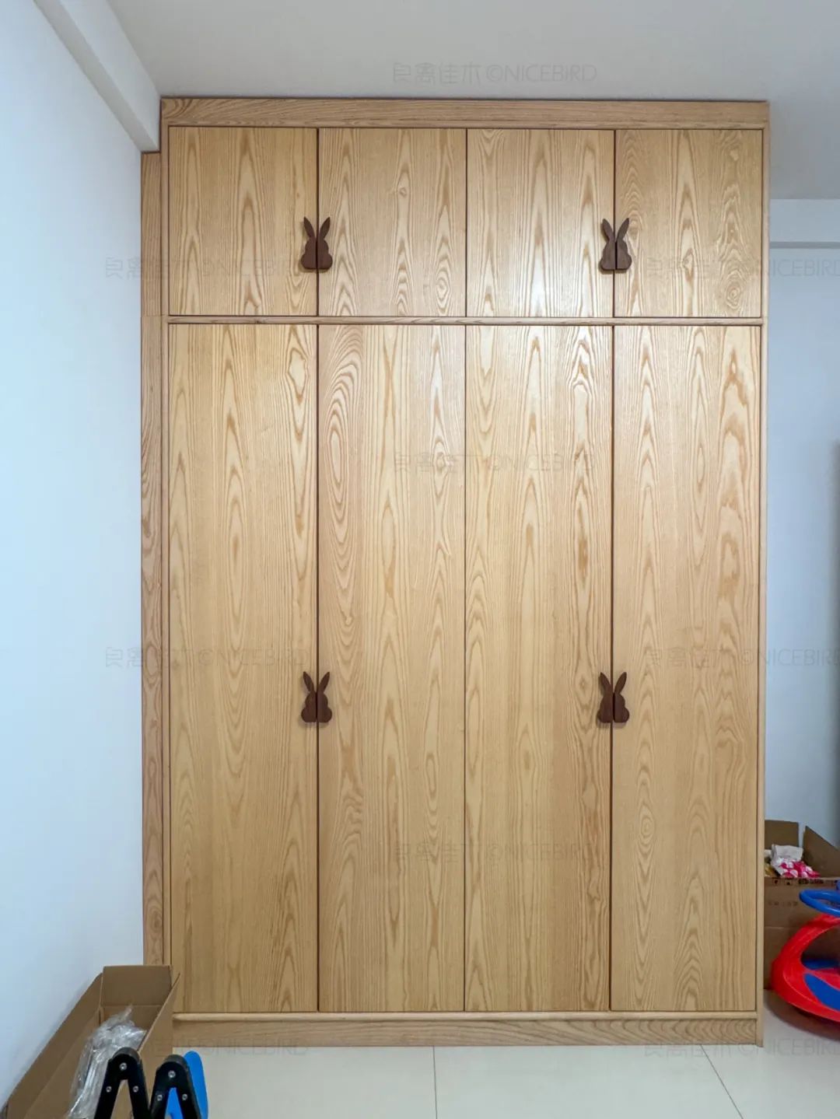
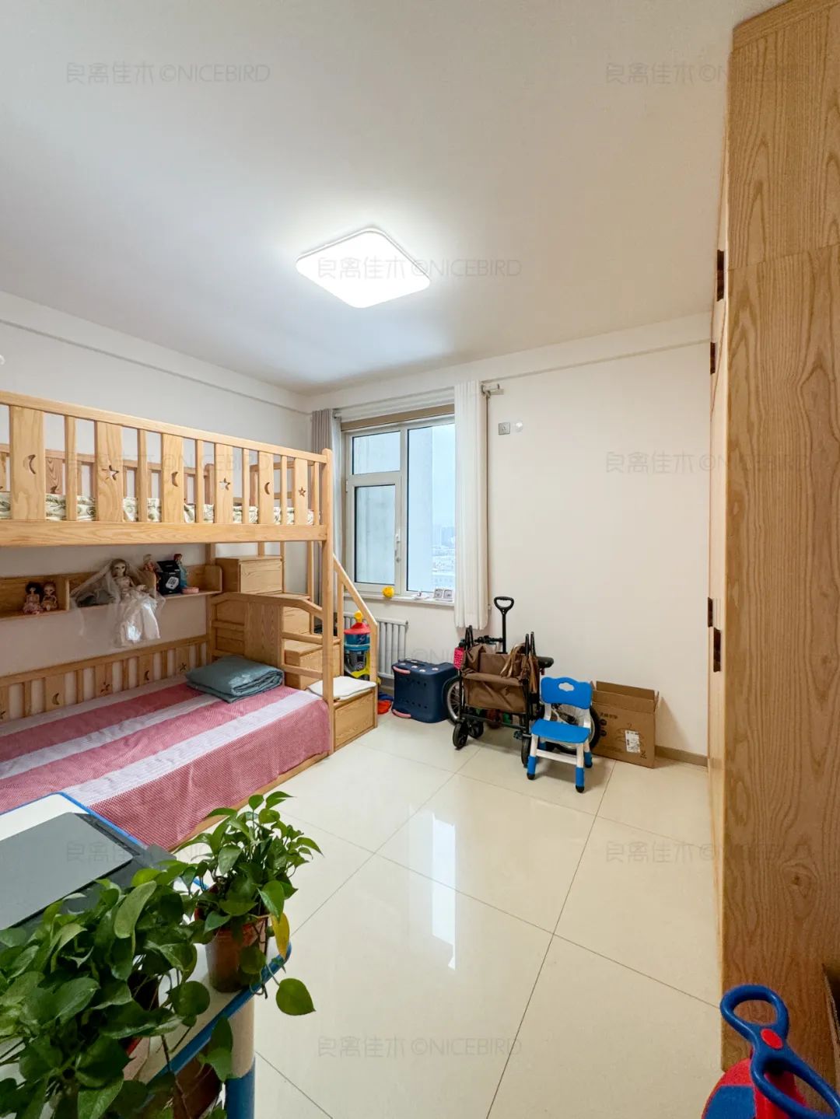
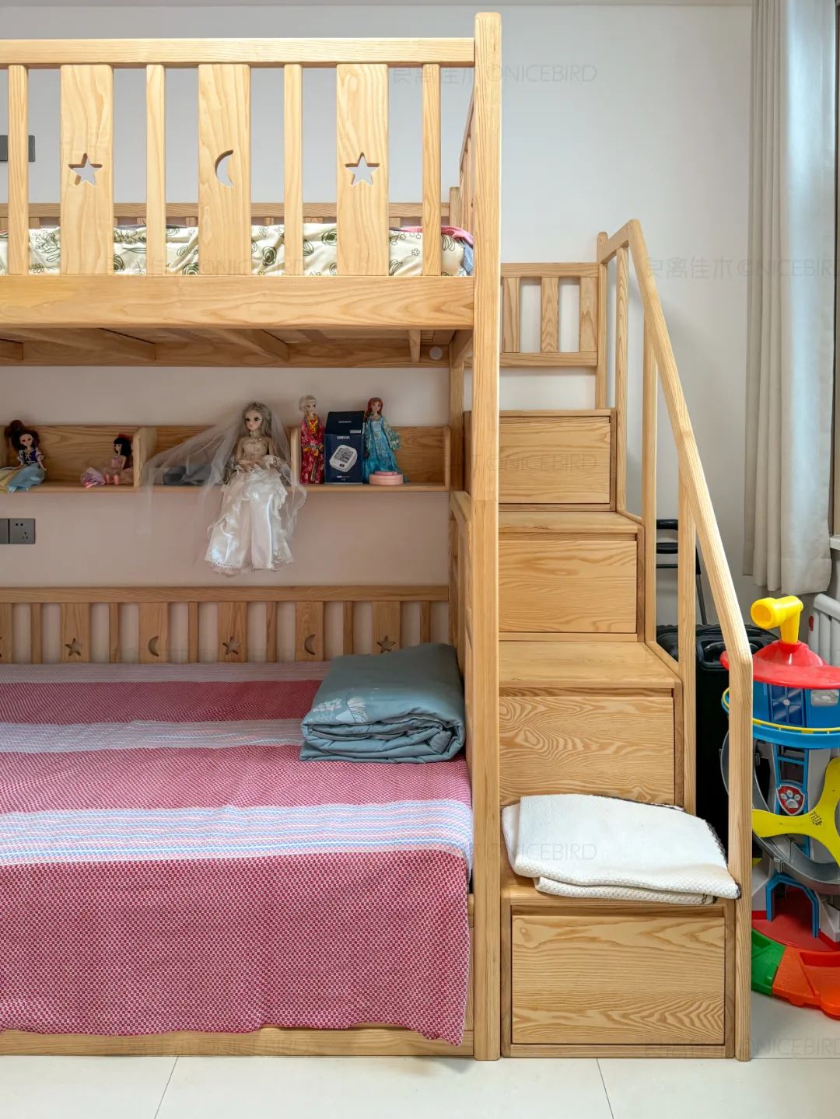
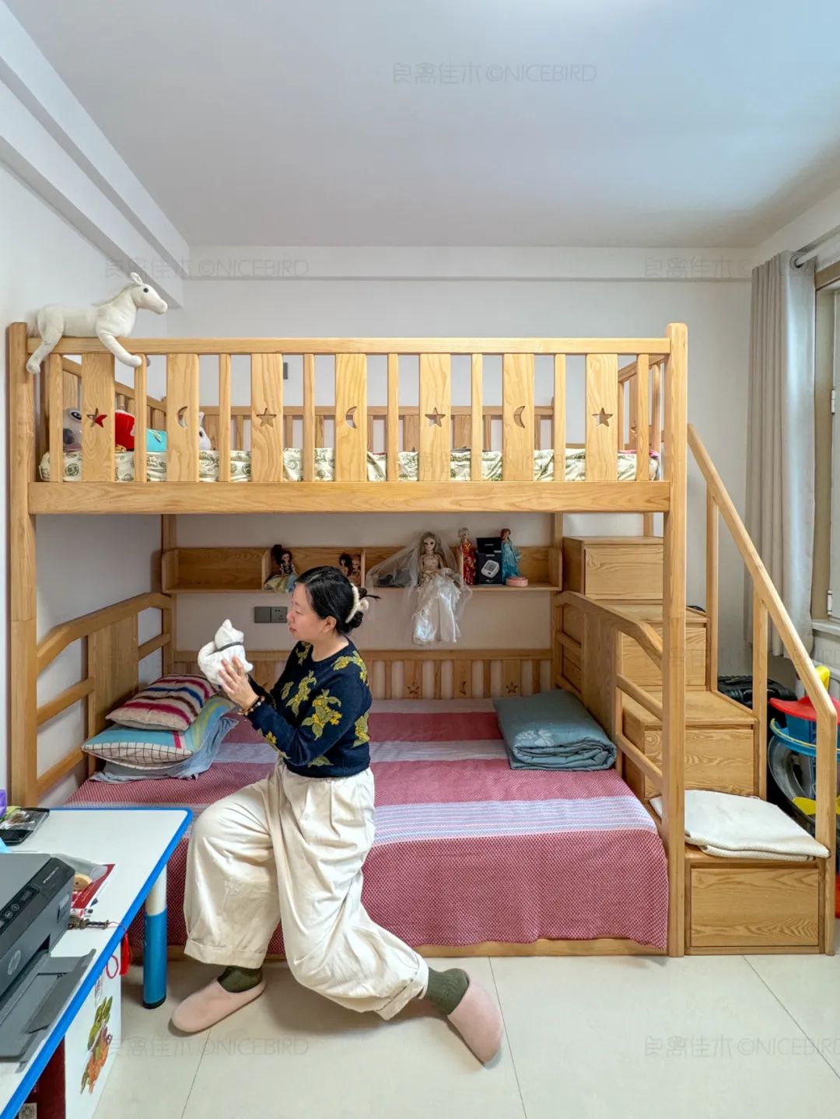
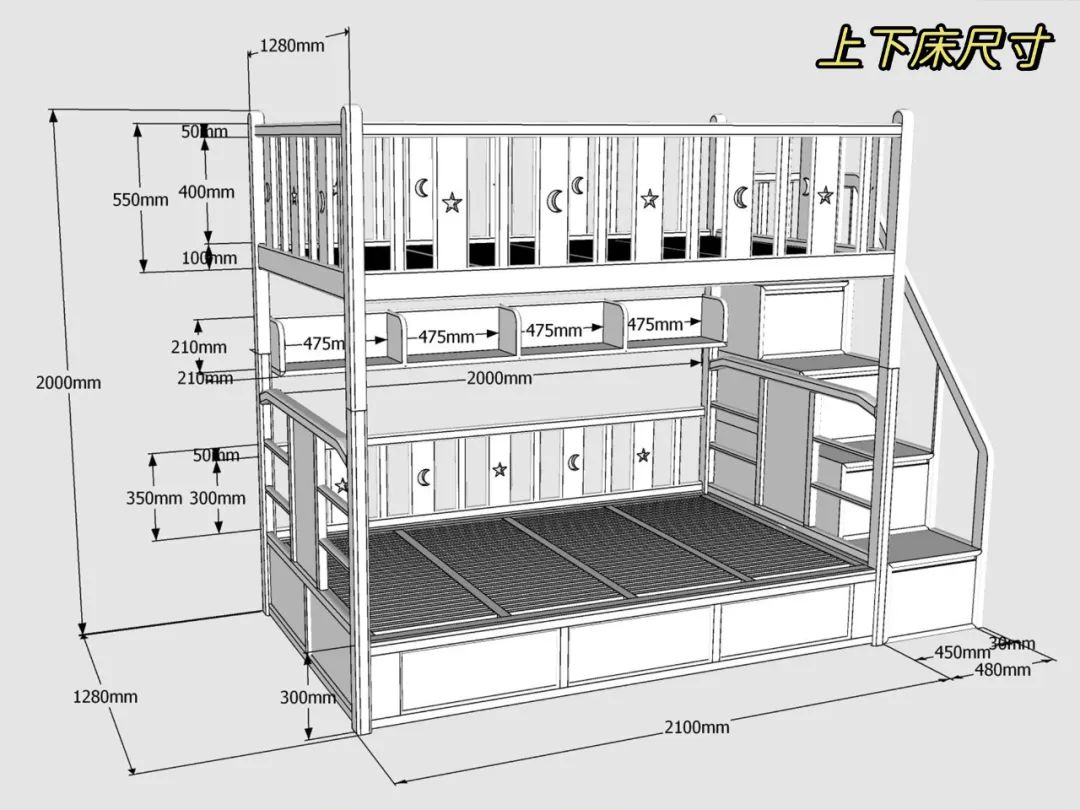
Thank you Lord Owner for your support!
Behind every homeowner's patient ordering
It's all about love of home and life.
It inspires us to keep trying.
Working with people to achieve their dream home
END
