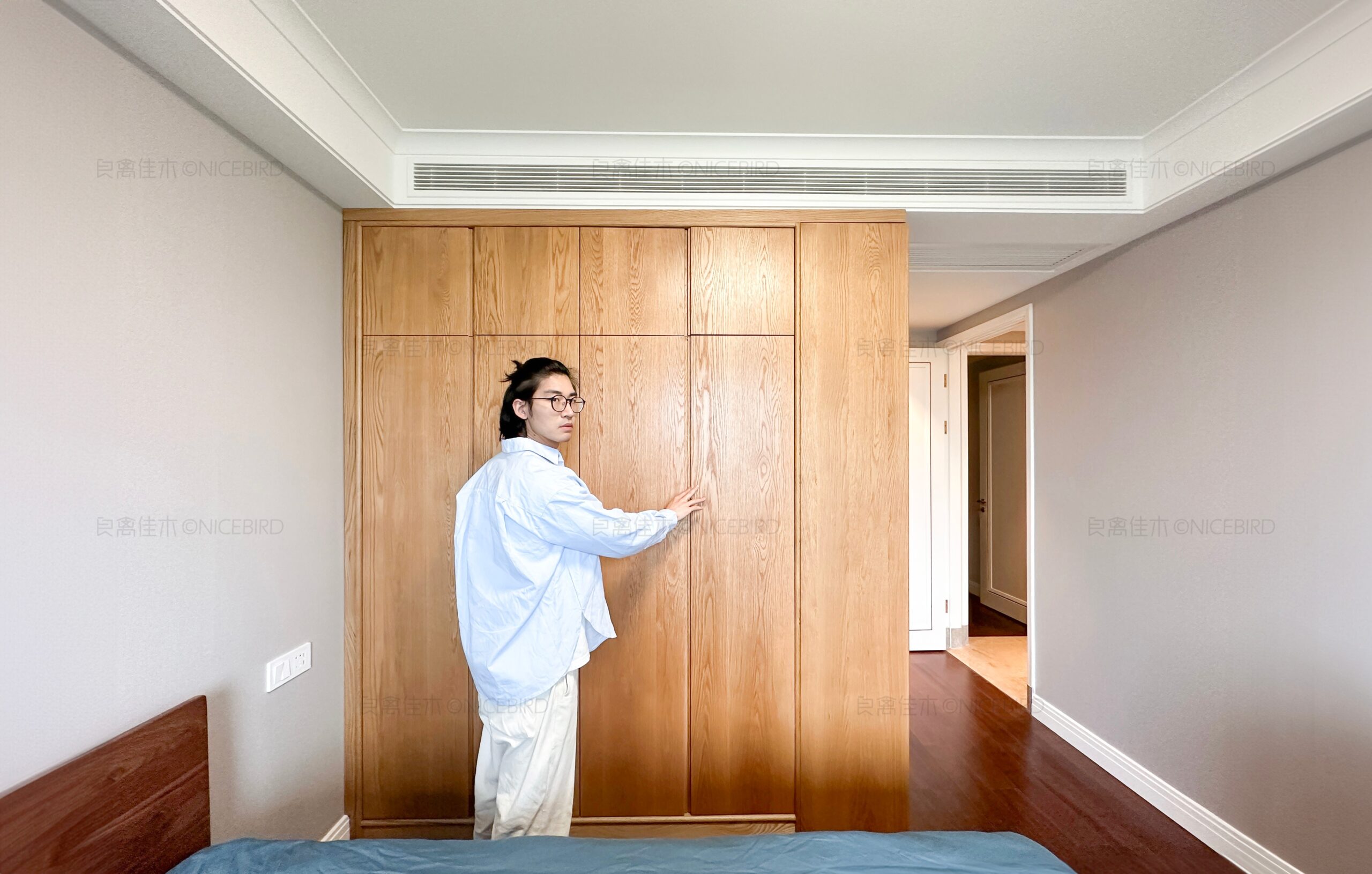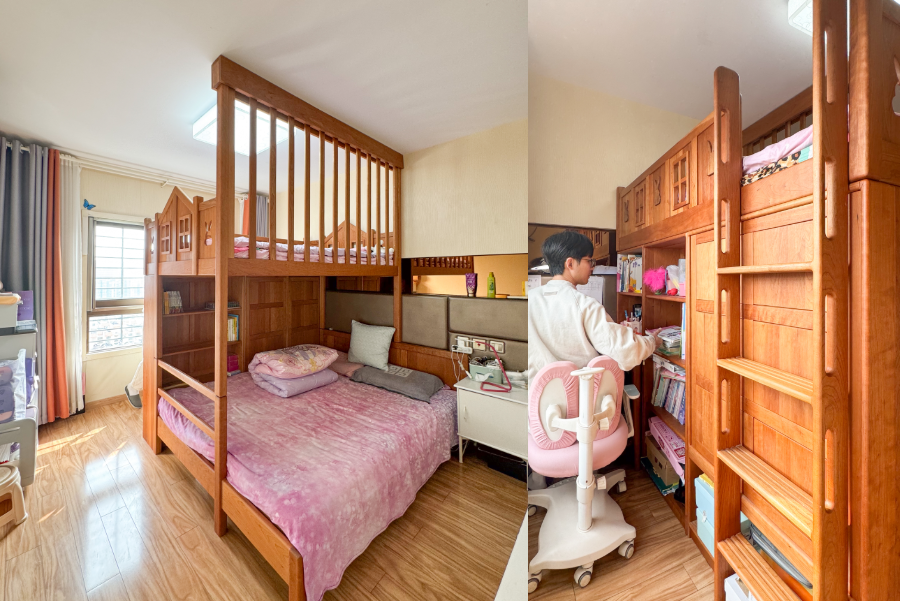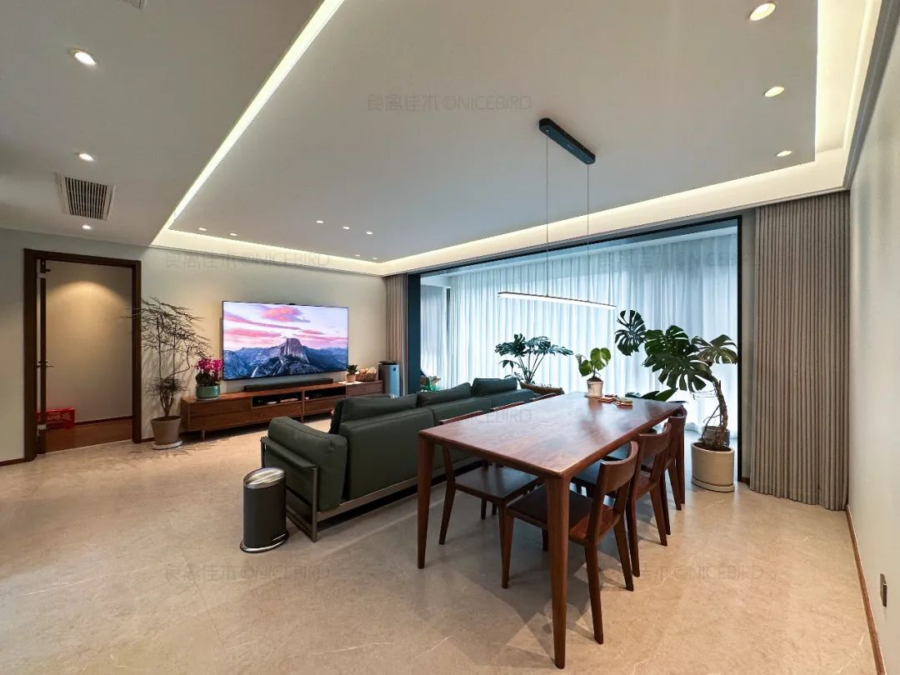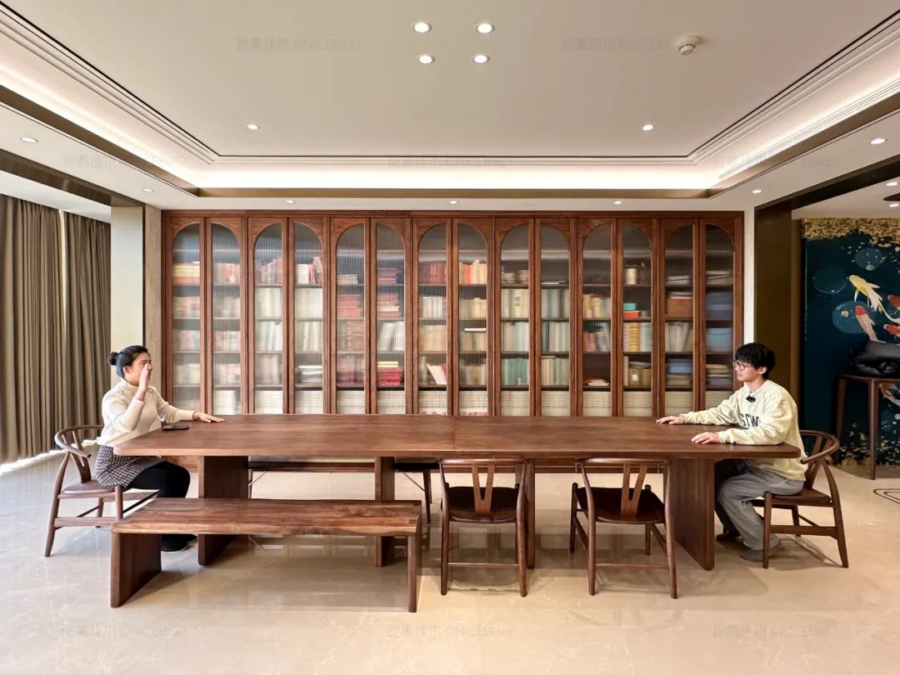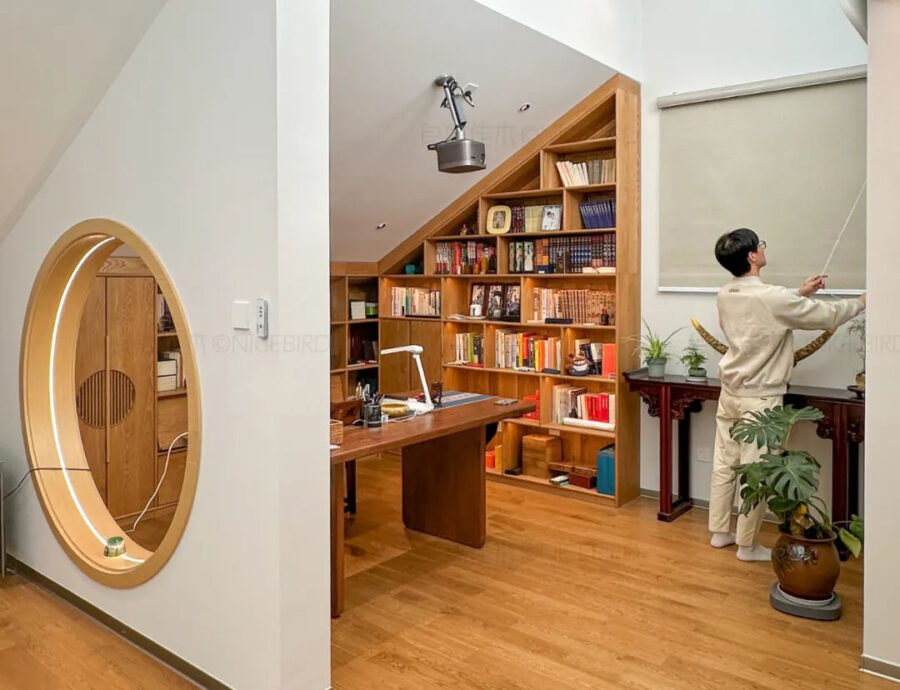Romantic 95 sq ft small 3 bedroom Simple from hard to soft furnishings Clean, warm and practical This is the home of the owner of this issue of Hangzhou Living a simple life in a complex world Making use of the design of the furniture to perfect every inch of space Comfortable and convenient, and full of smoke and fire.
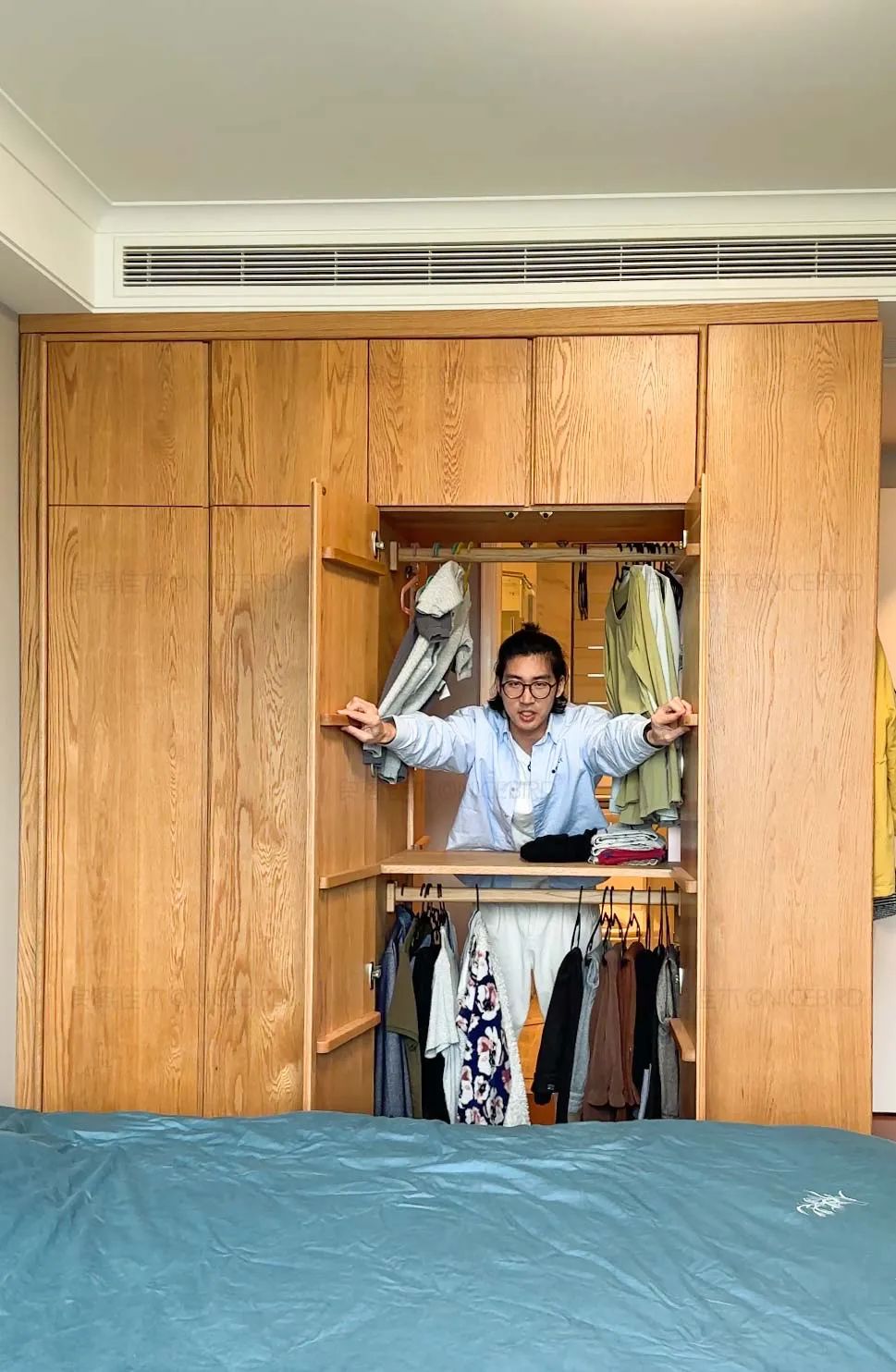
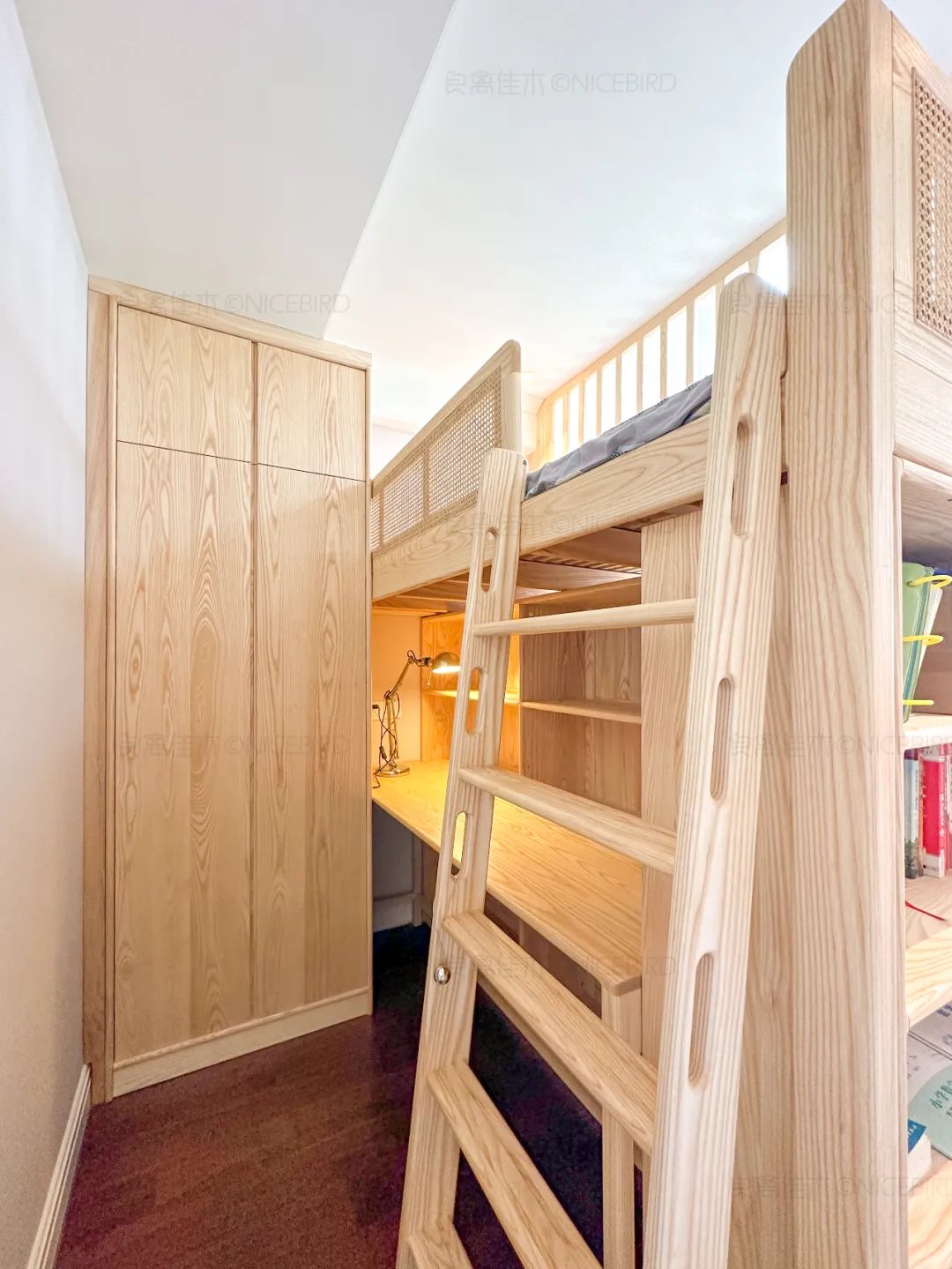
01. Housing Information
City: Hangzhou, Zhejiang Province, China Mr. José María González
Type: 95 sq ft 3 bedroom
02.Ordering Information
Customized Space: Whole House Bespoke
Furniture material: North America (white oak + ash)

Checkroom with door on both sides
The bathroom is facing the bed.
An L-shaped corner checkroom
Partitioning at the same time
It can also organize most of the clothes in the house
Squeeze every inch of space.
not waste a single drop
▽
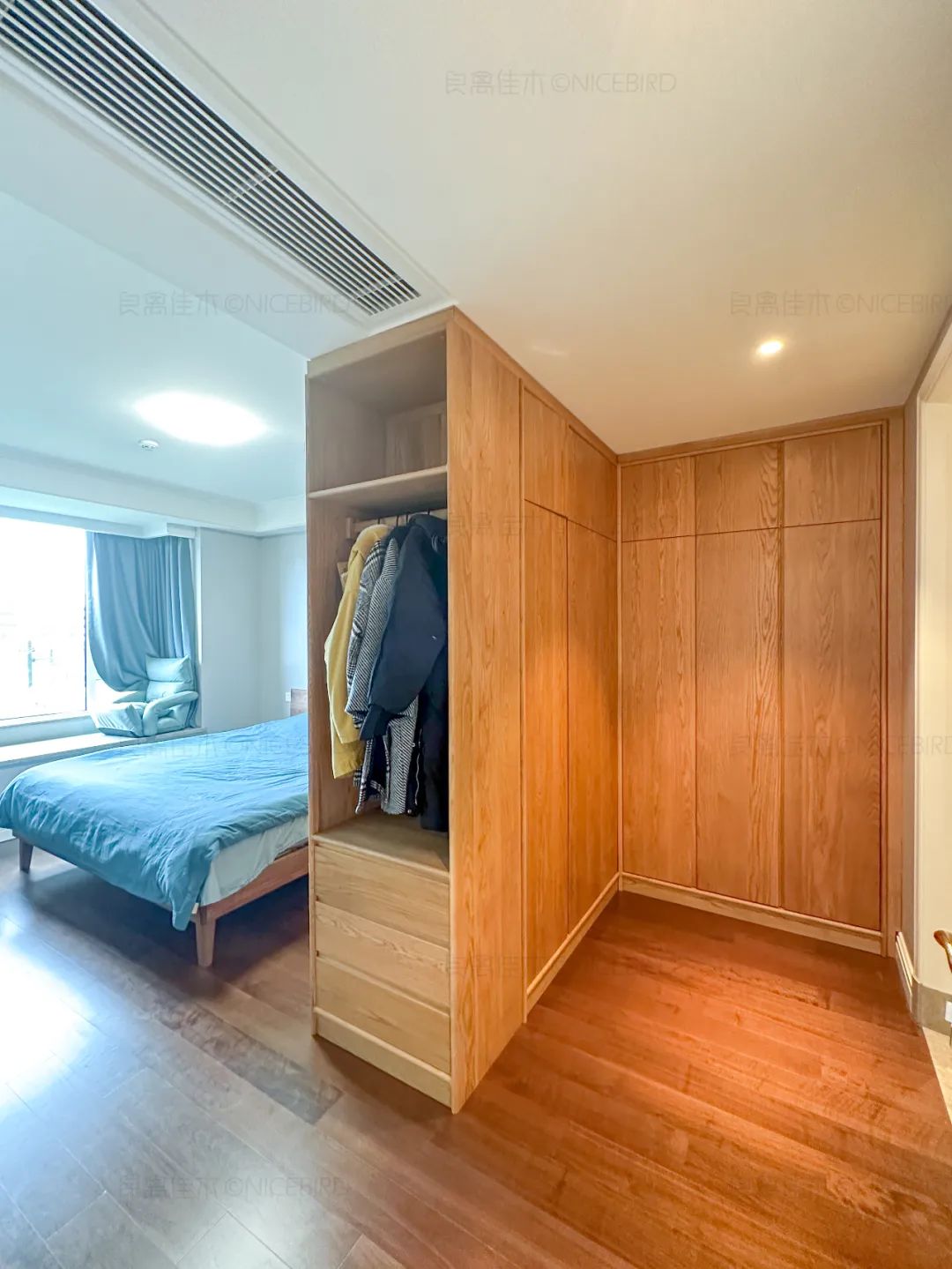
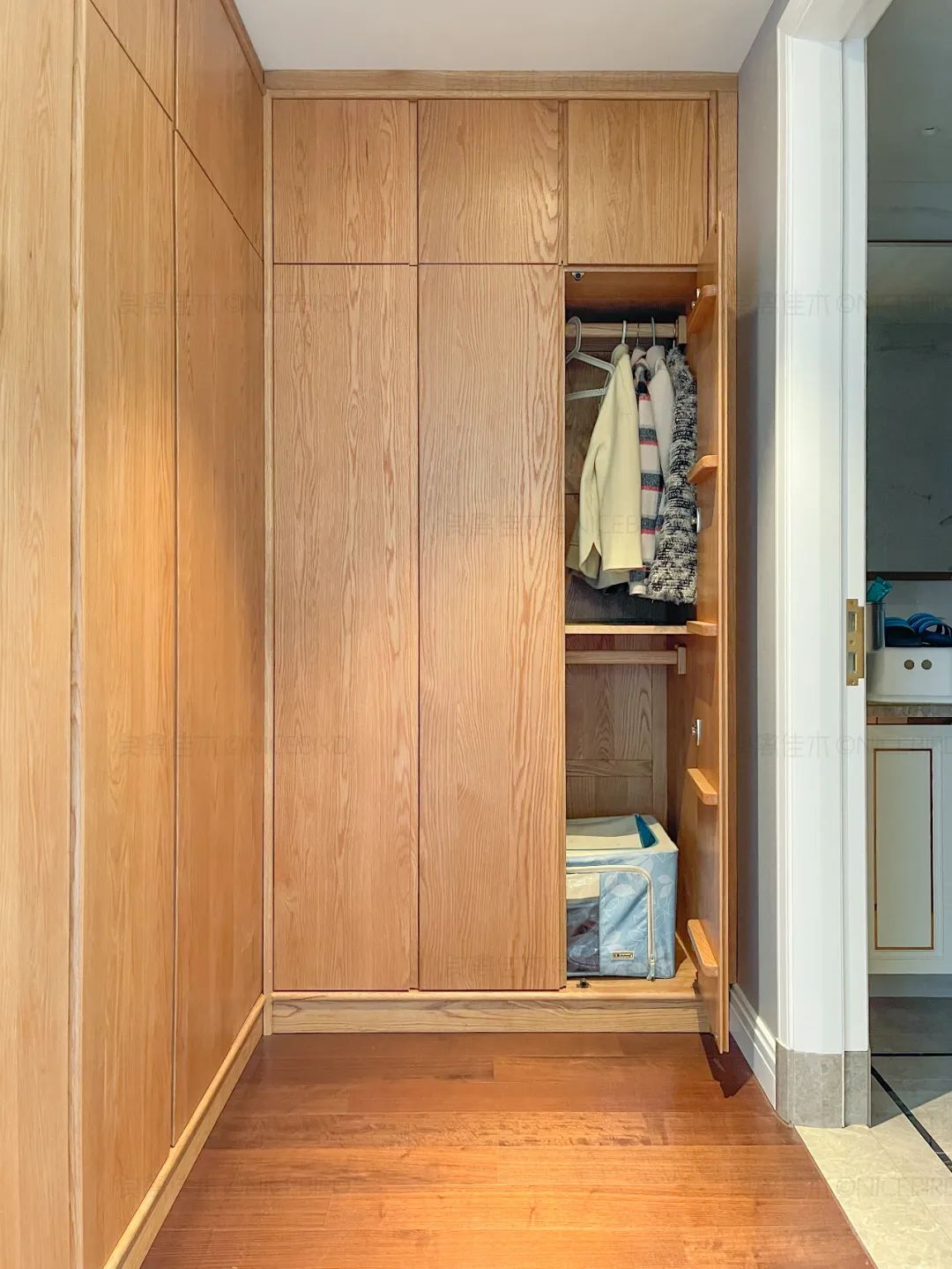
without doubt
Designed to open doors on both sidesEasier storage and access
Fully satisfy entry and exit lines
Also the benefits of having a lot of hanging areas are known to everyone
Less folding of laundry, less invisible chores
▽
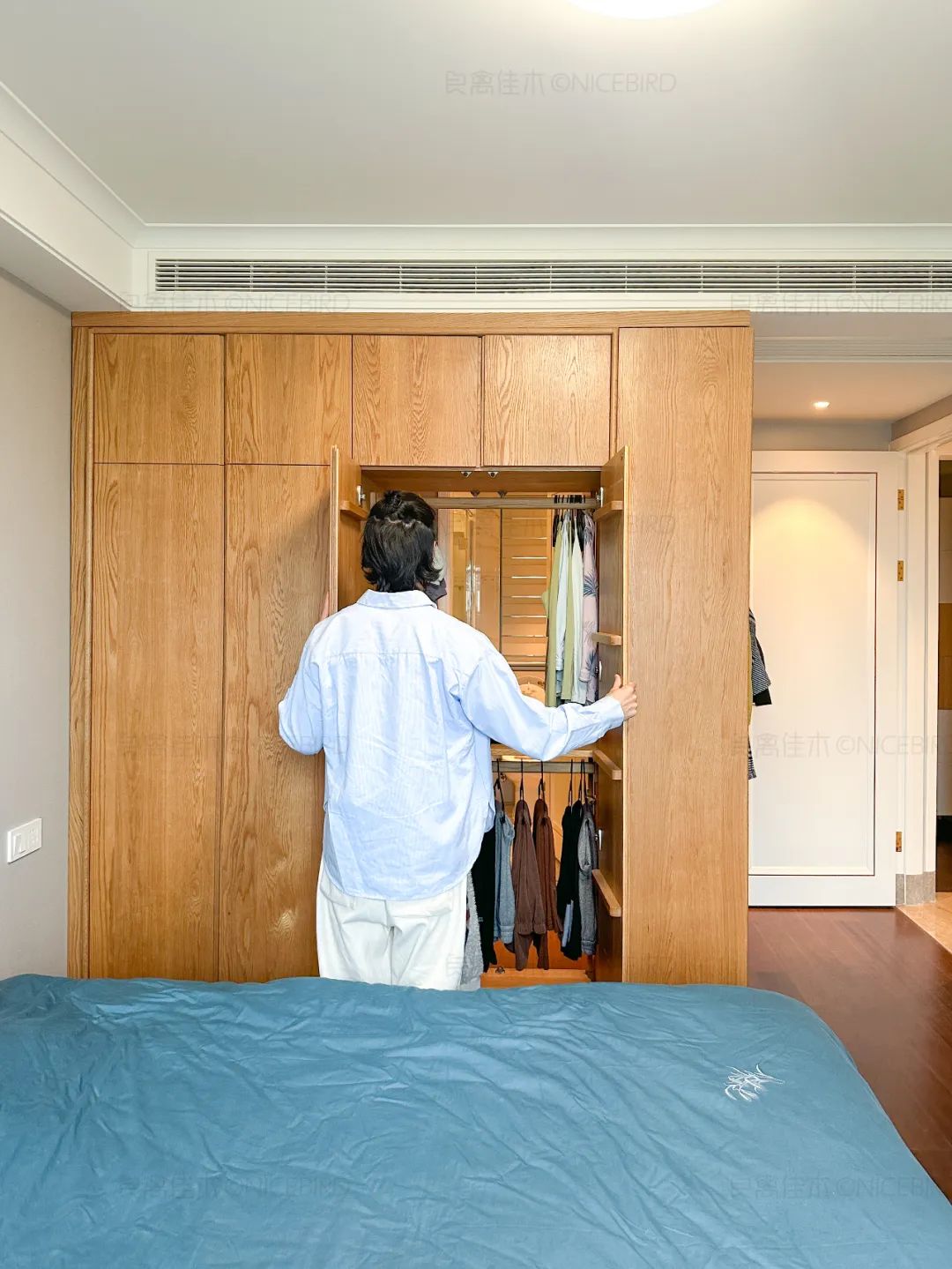
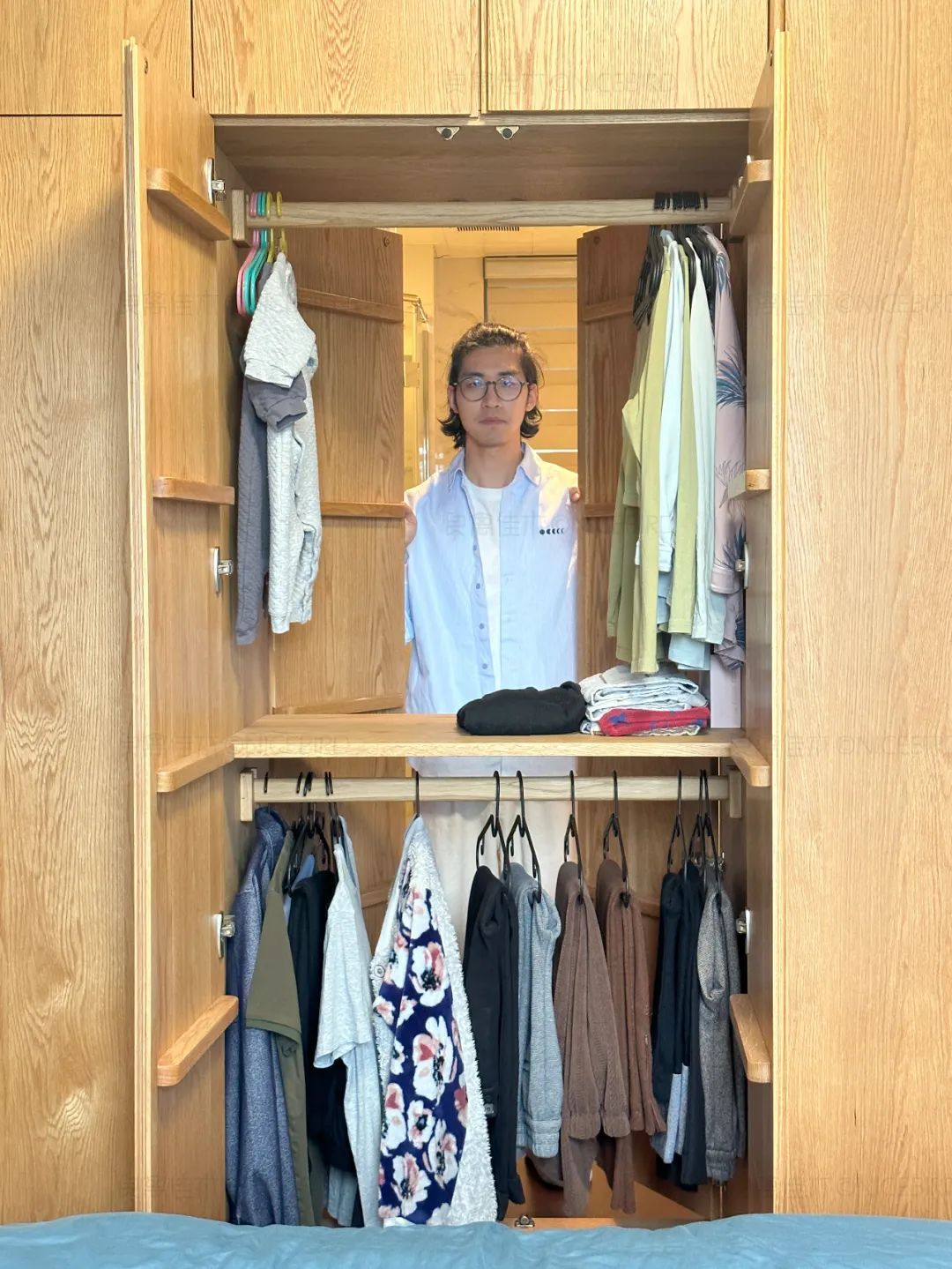
Entire closet to the top design
But not made into a completely closed door panel
The outermost part is reserved as a secondary purification area for coats to be changed in and out of the house.
Bottom drawer for socks.
Double the utility and convenience
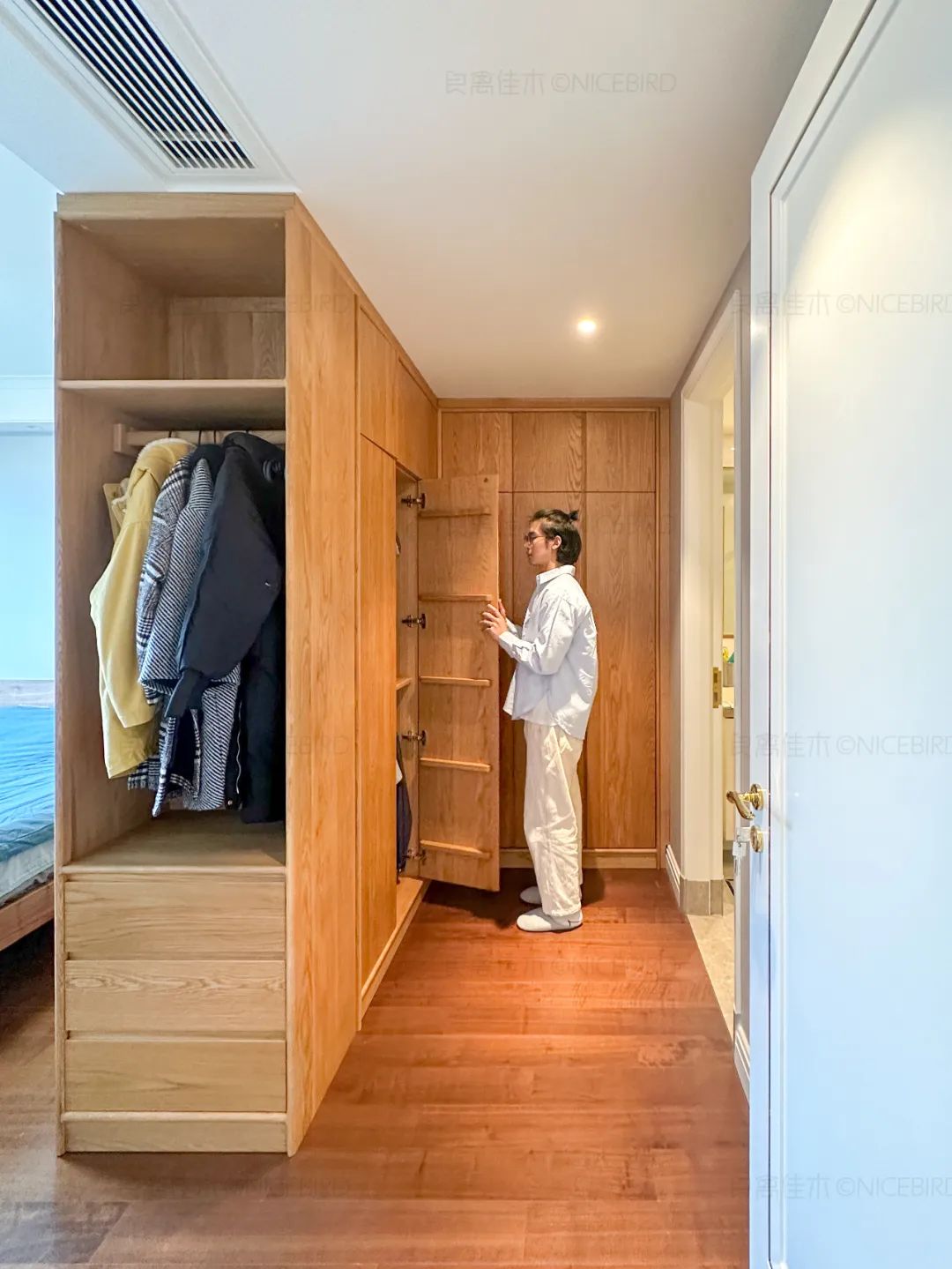
The dimensions are shown below
▽
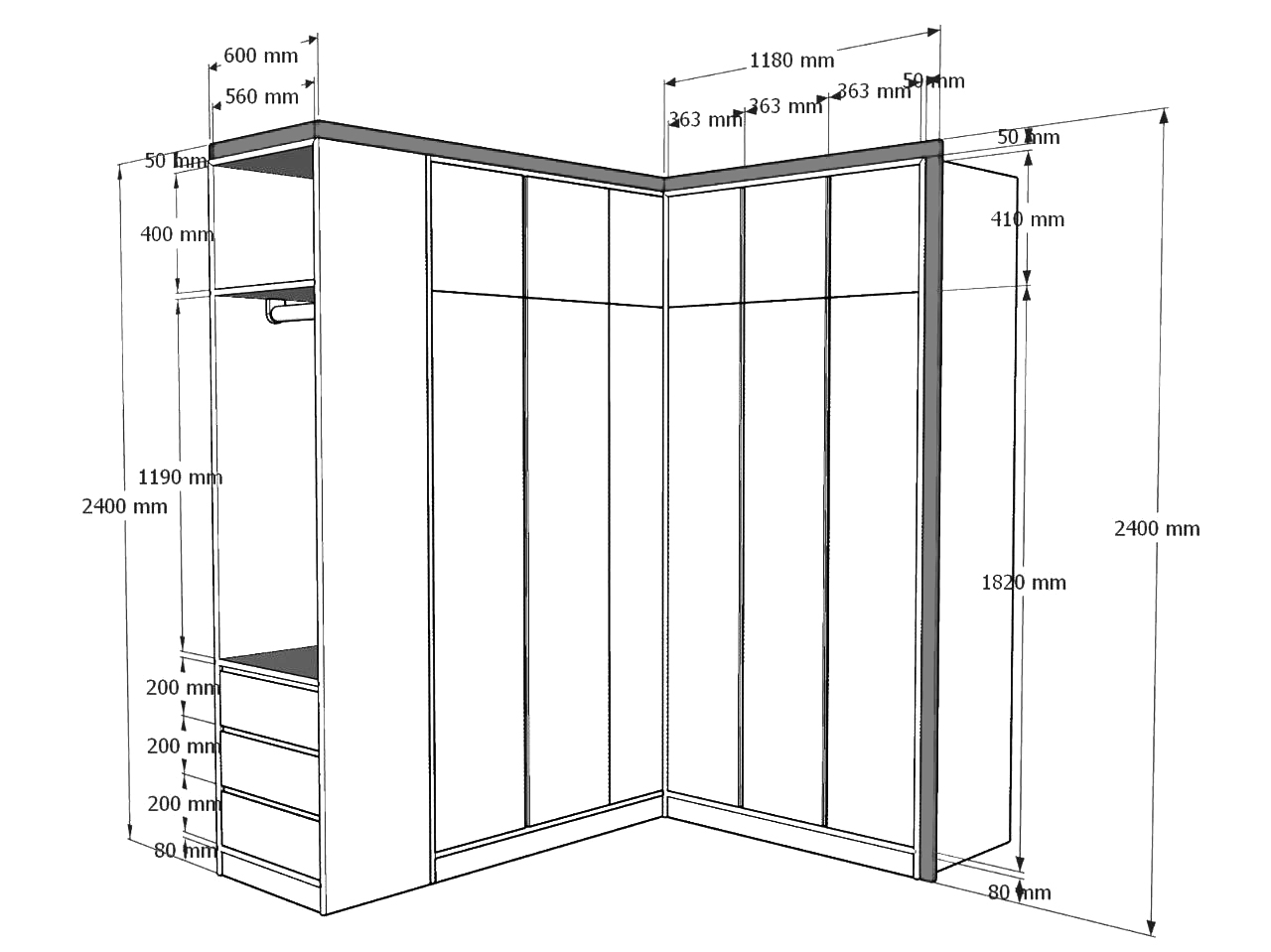
Left-right symmetrical children's room
Children's room around 12 square feet
Two children of the same sex living together
Left-right symmetrical design
Fair and independent
▽
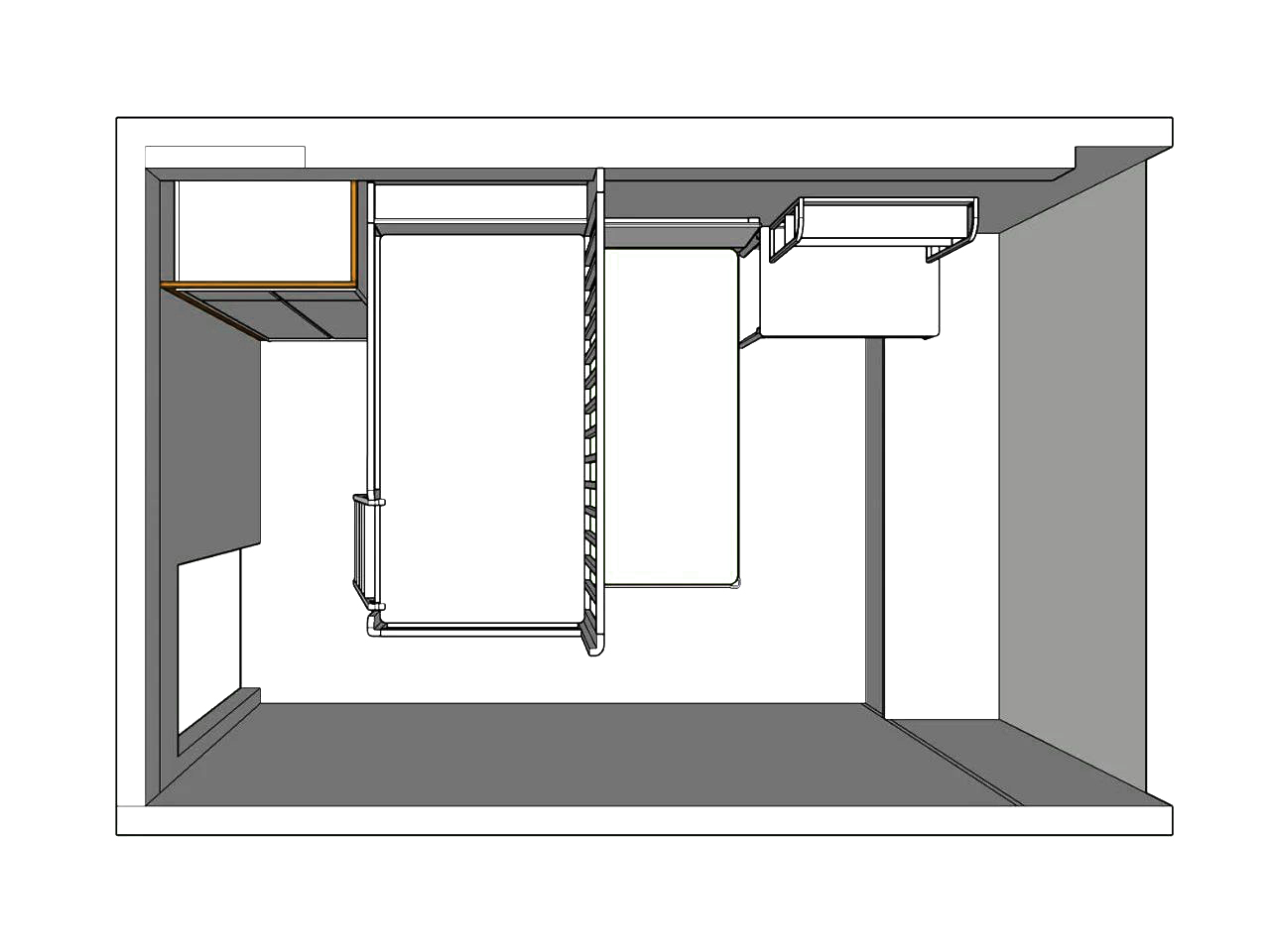
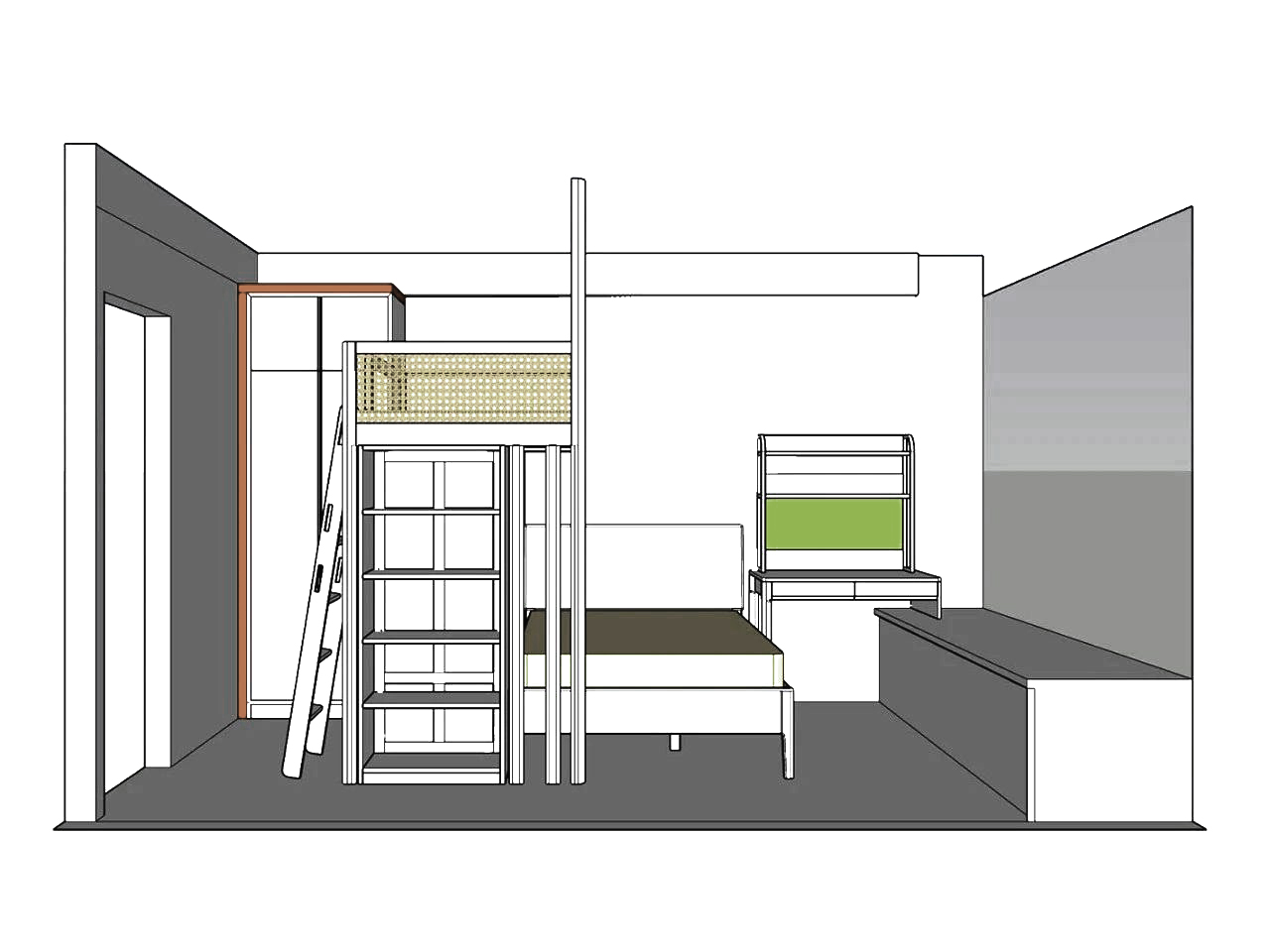
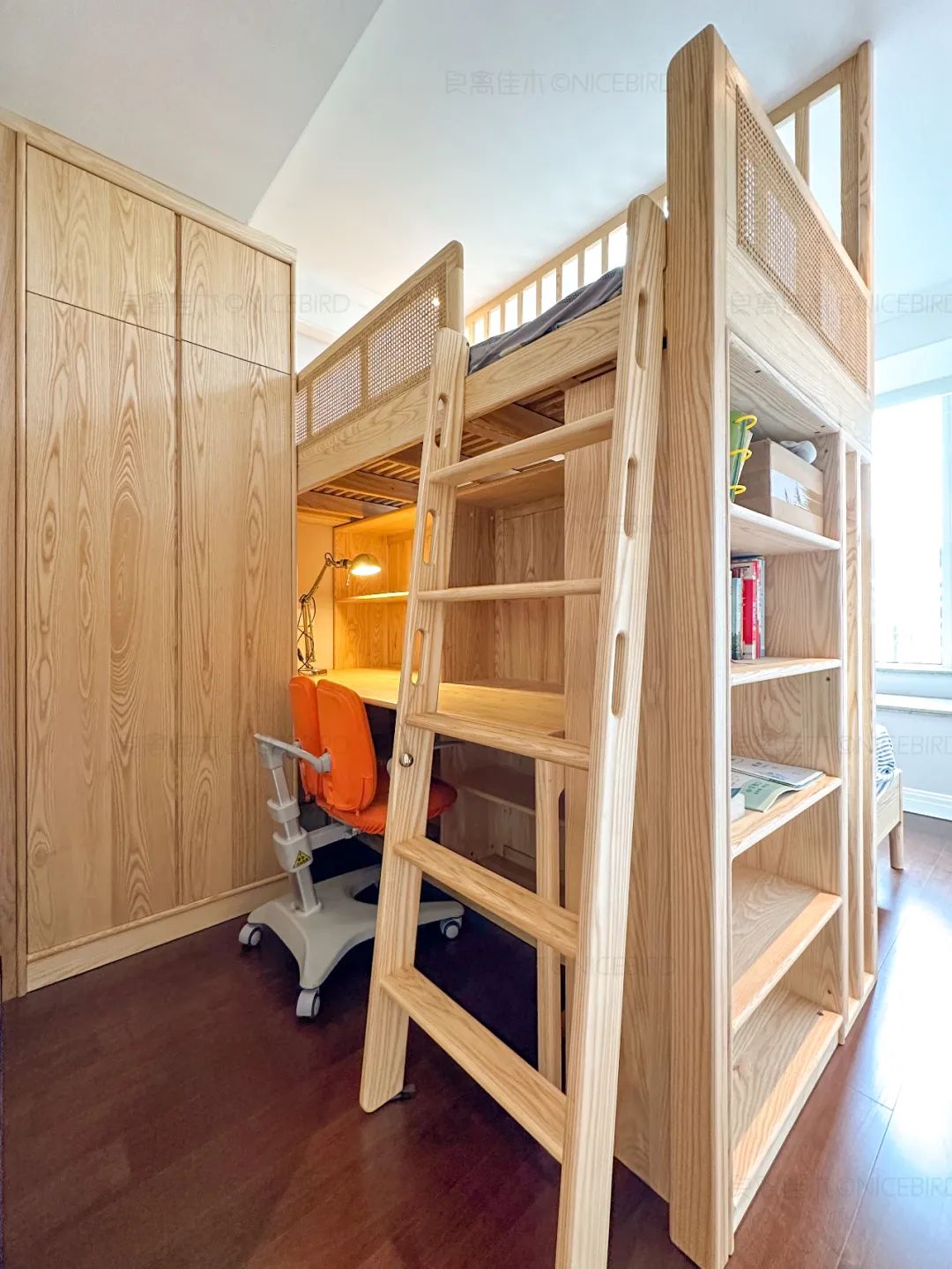
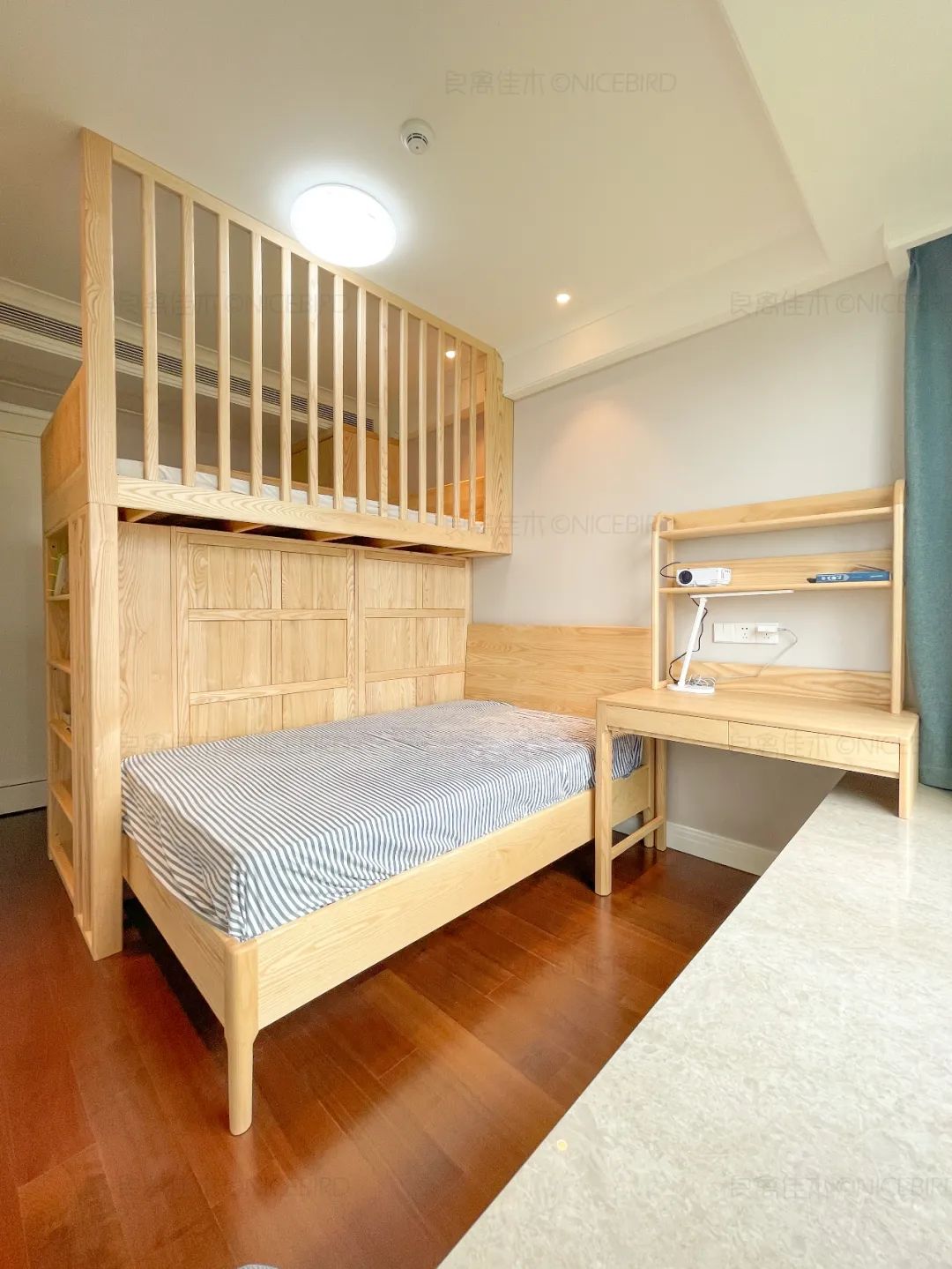
Left bed body with bed and table ➕Small closet for shared use
Lower right bunk + separate desk
Sitting area, study area and storage area to accommodate two children
Families with two children can really refer to
▽
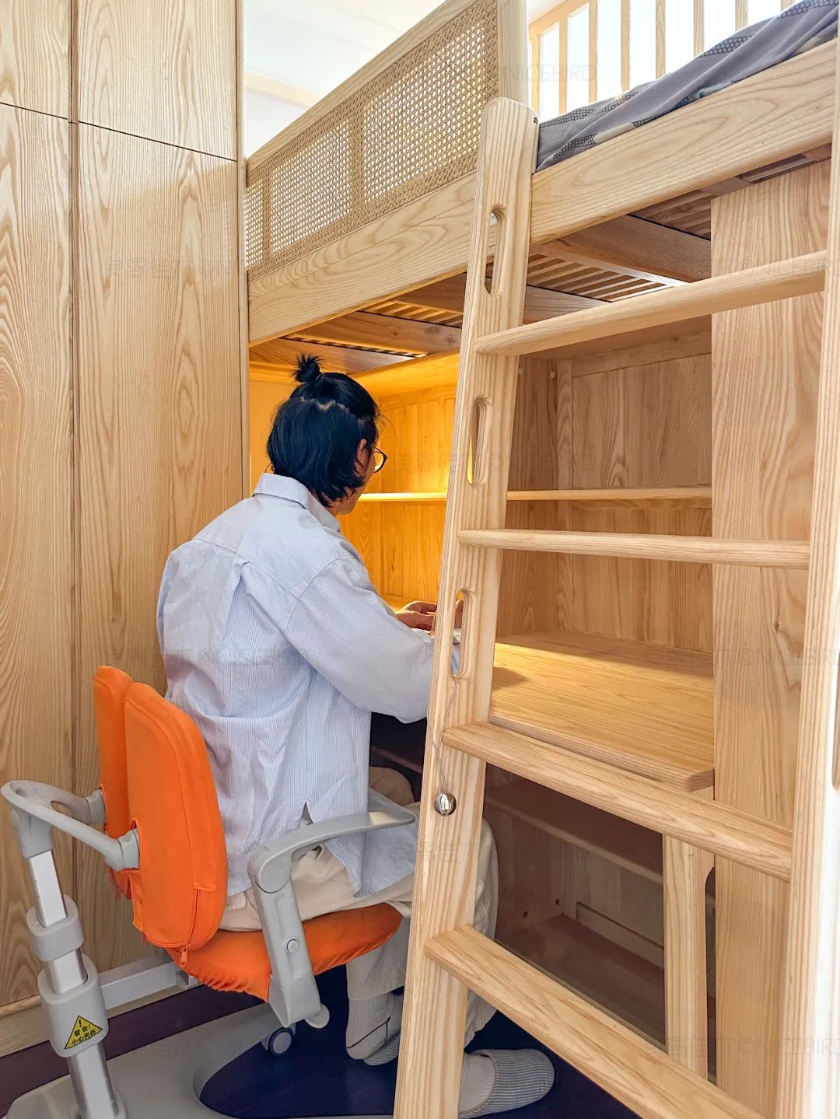
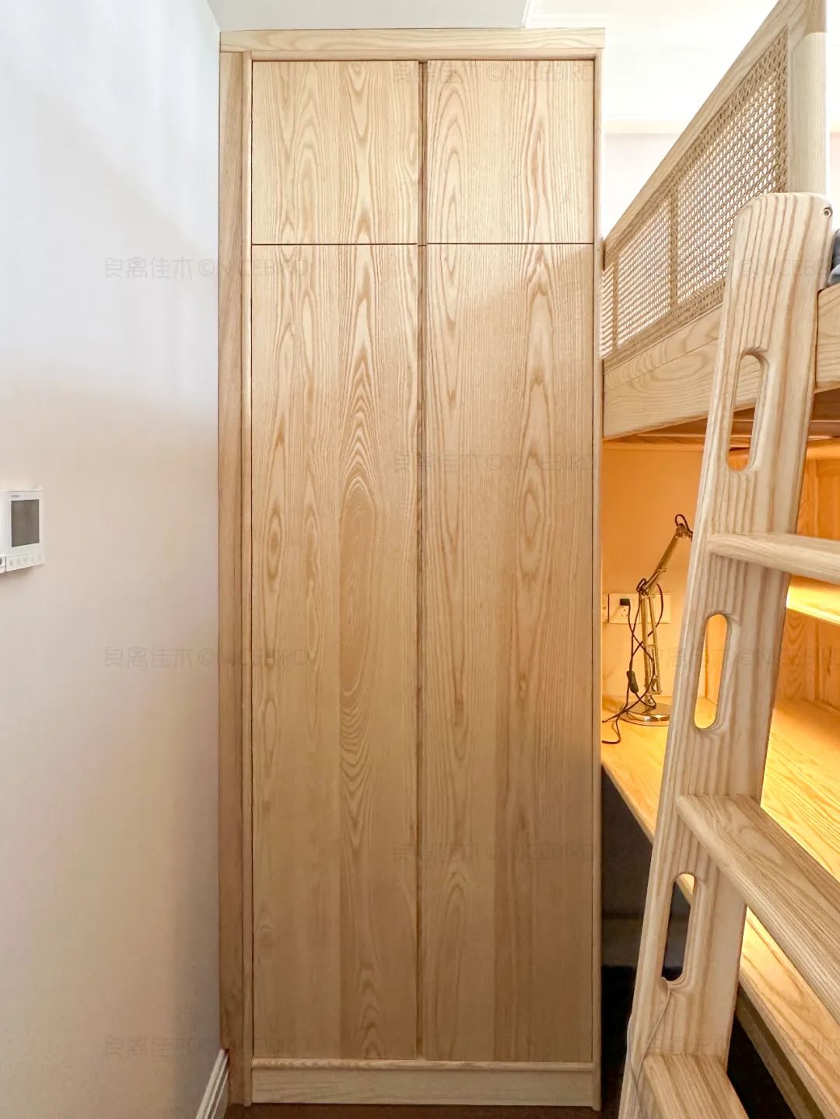
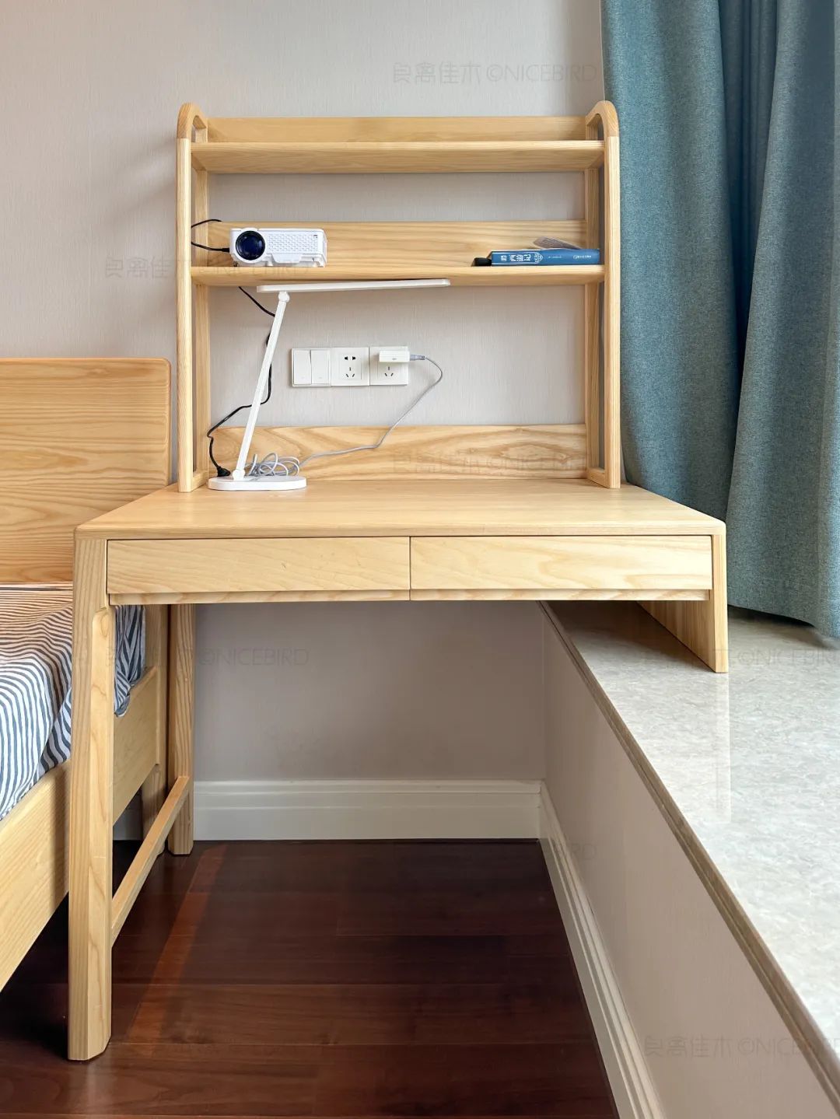
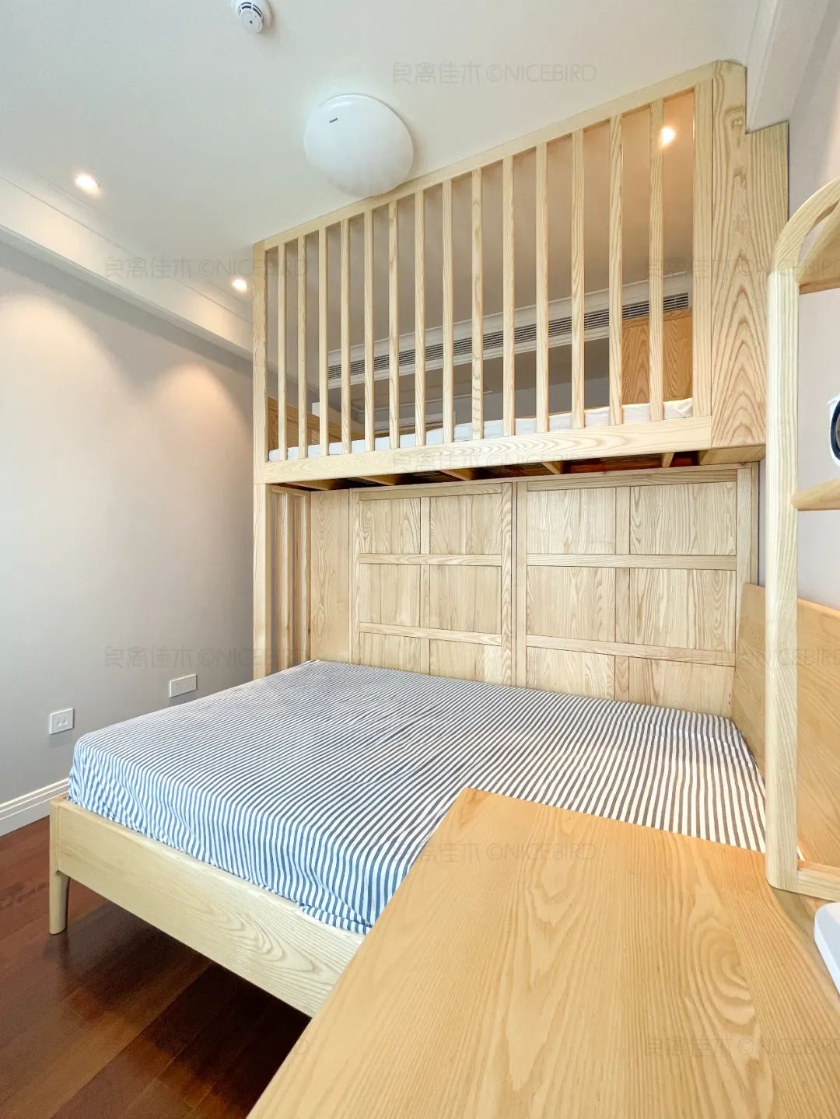
Similarities to the previous owner's children's room in Shanghai
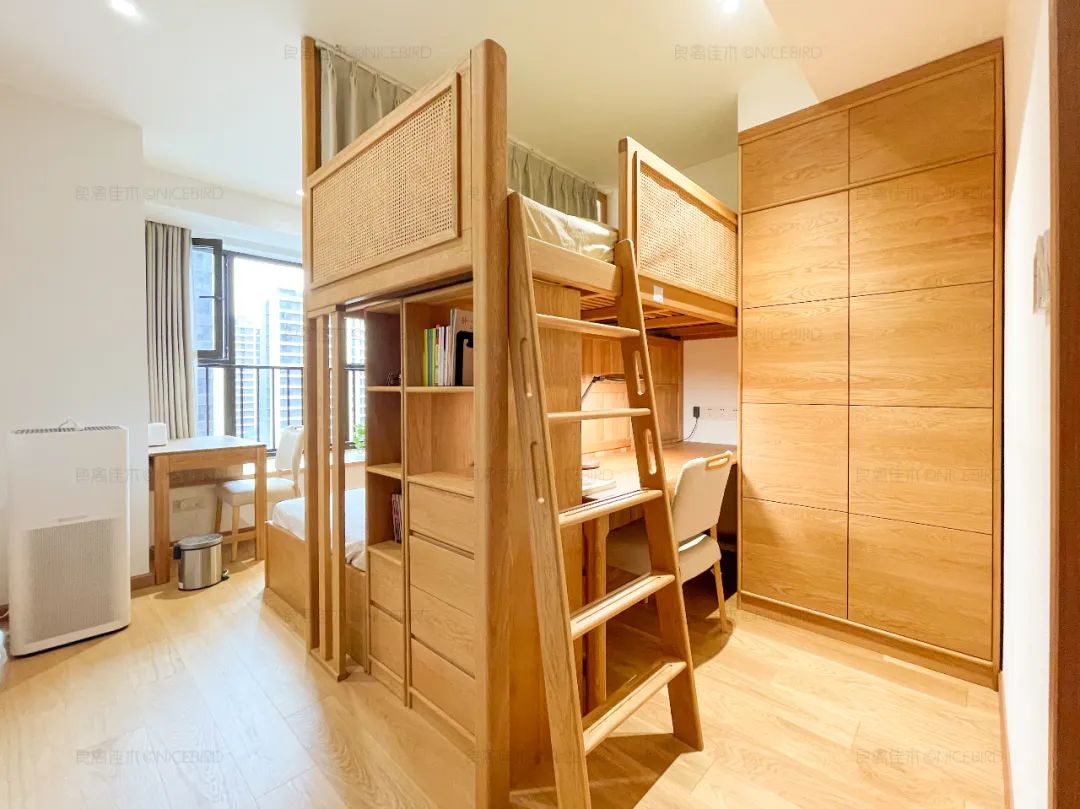
The dimensions are shown below
▽
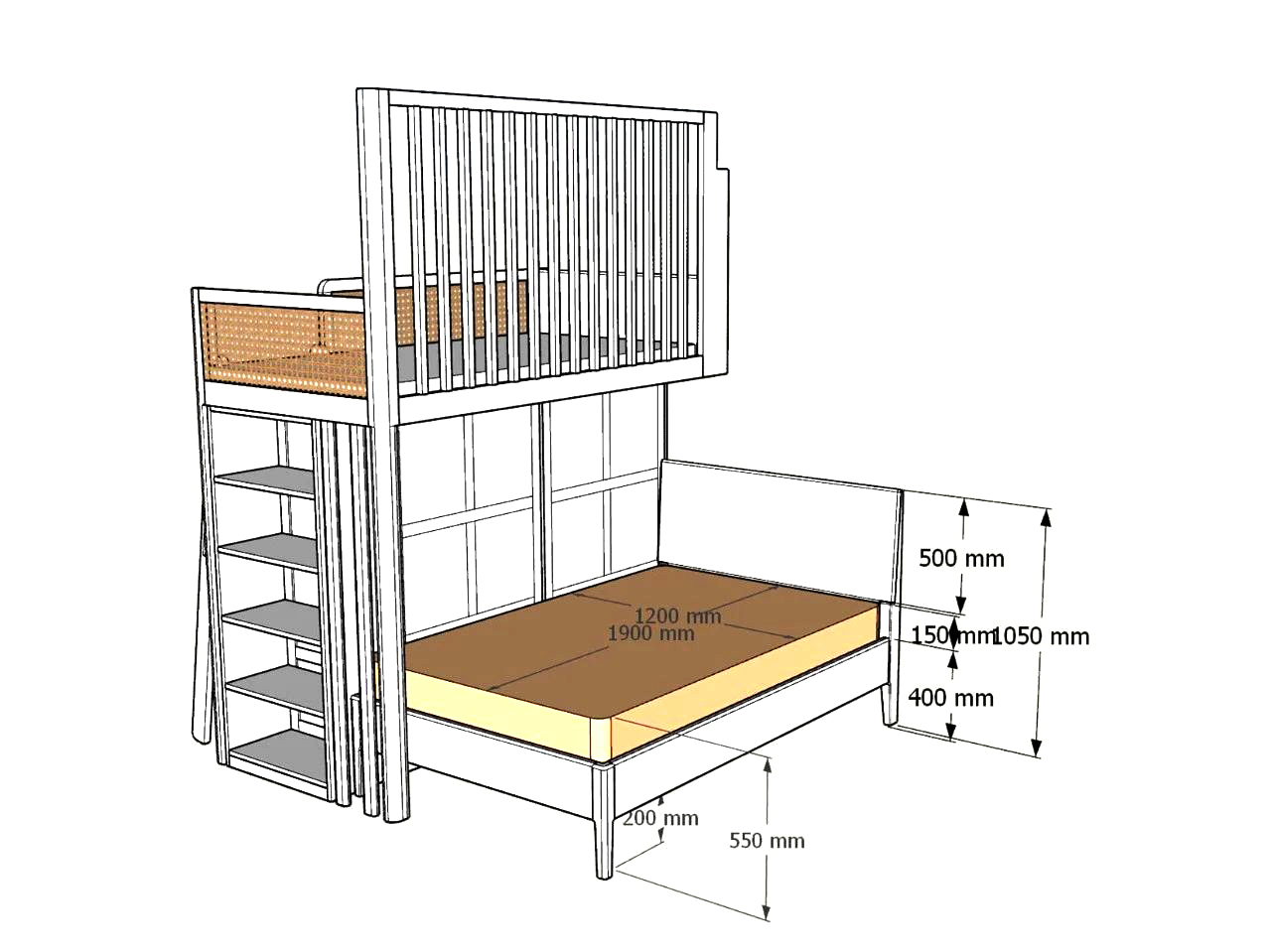
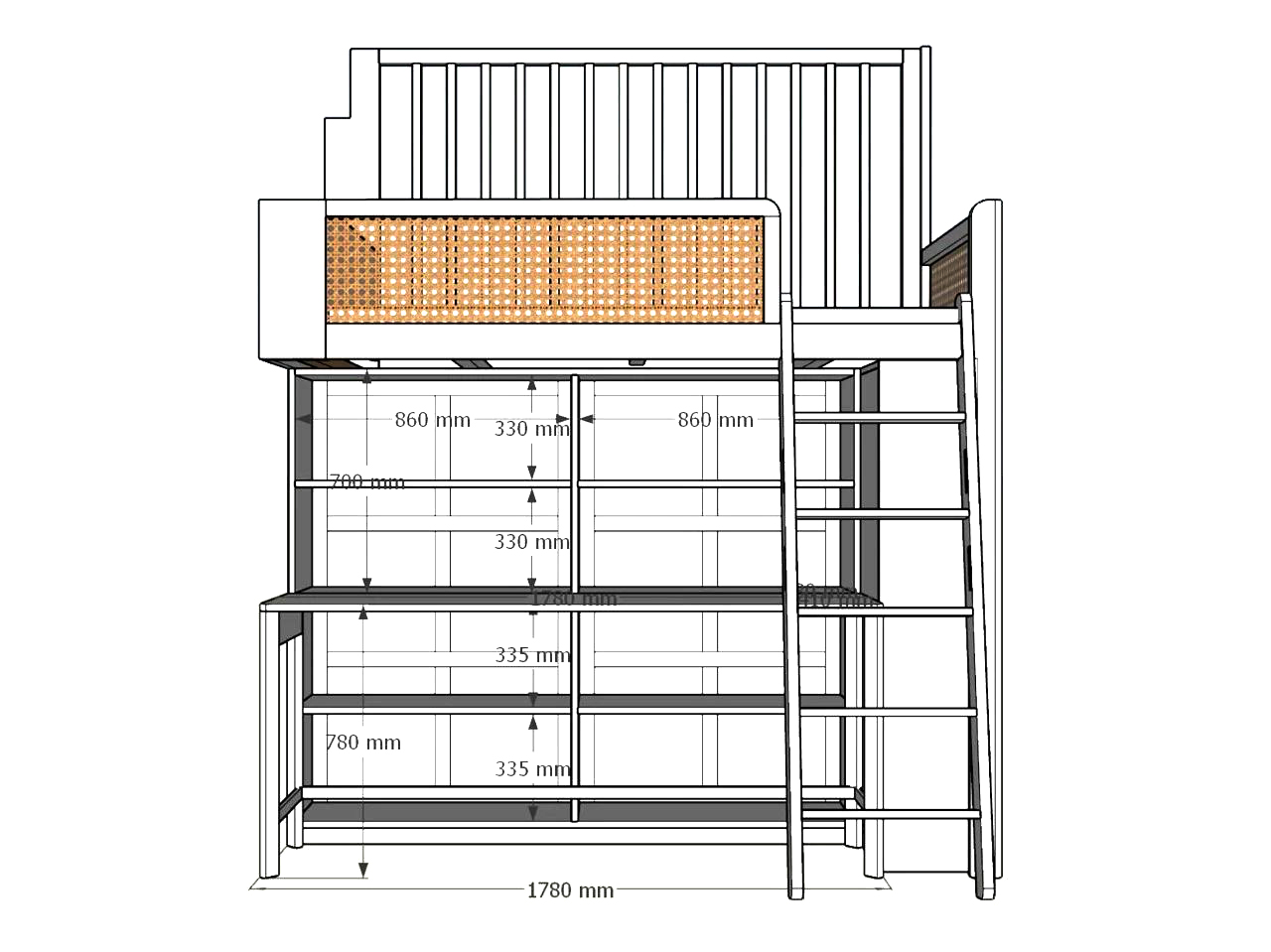
Entry Corner Entryway Cabinet
lit. entrance the door is the lobby
Homeowners chose to order a corner entryway cabinet on one side
Shoe Cabinet + Screen + Chest of Drawers Design
Improve the unobstructed view of the entrance door
▽
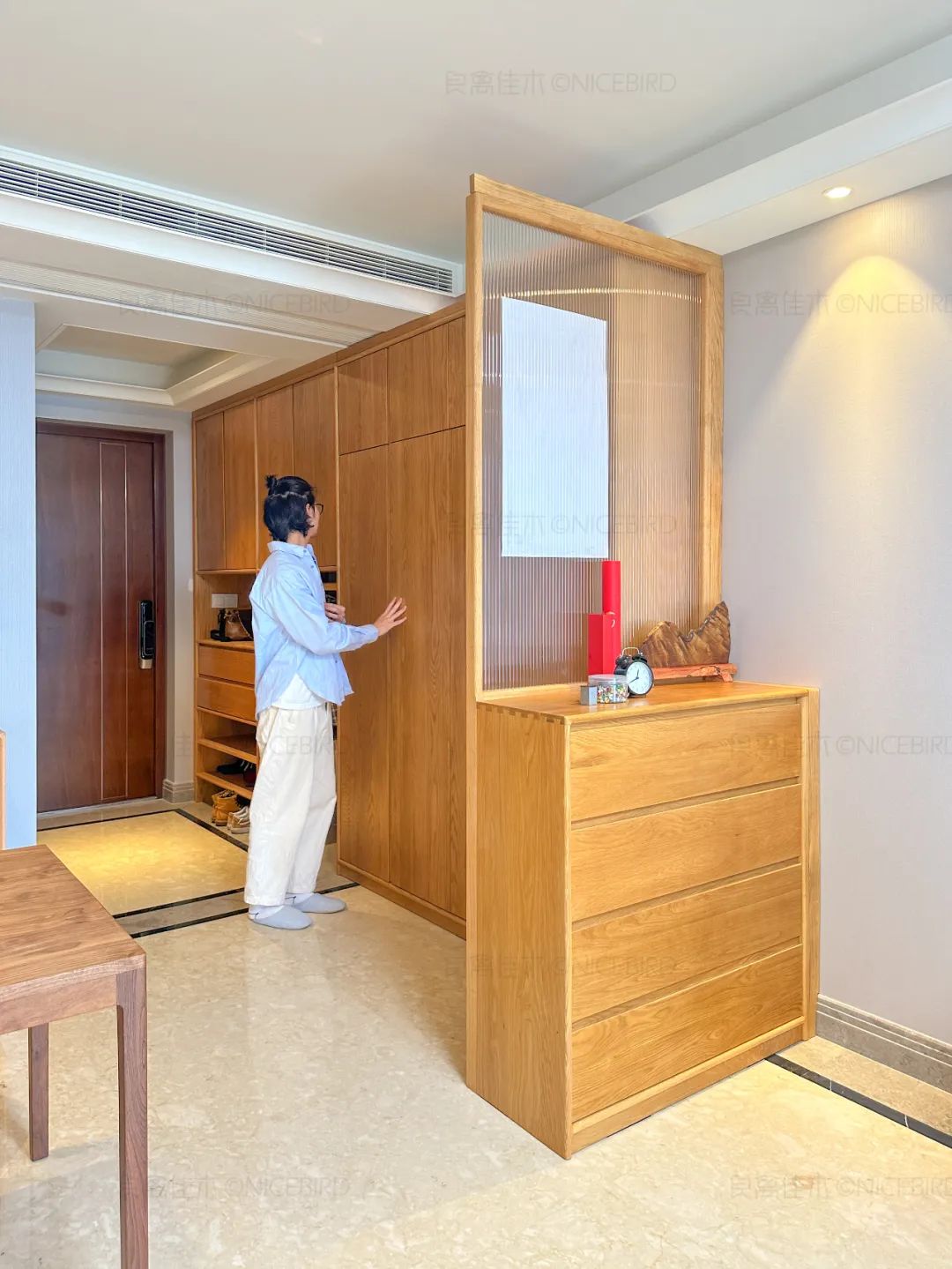
Shoe cabinet partially made open design
Additional hanging area and open shoe storage area
Hidden and exposed, to reduce visual oppression
Glass screen through
The bottom drawer can be used to store some odds and ends, making it a triple-use cabinet.
▽
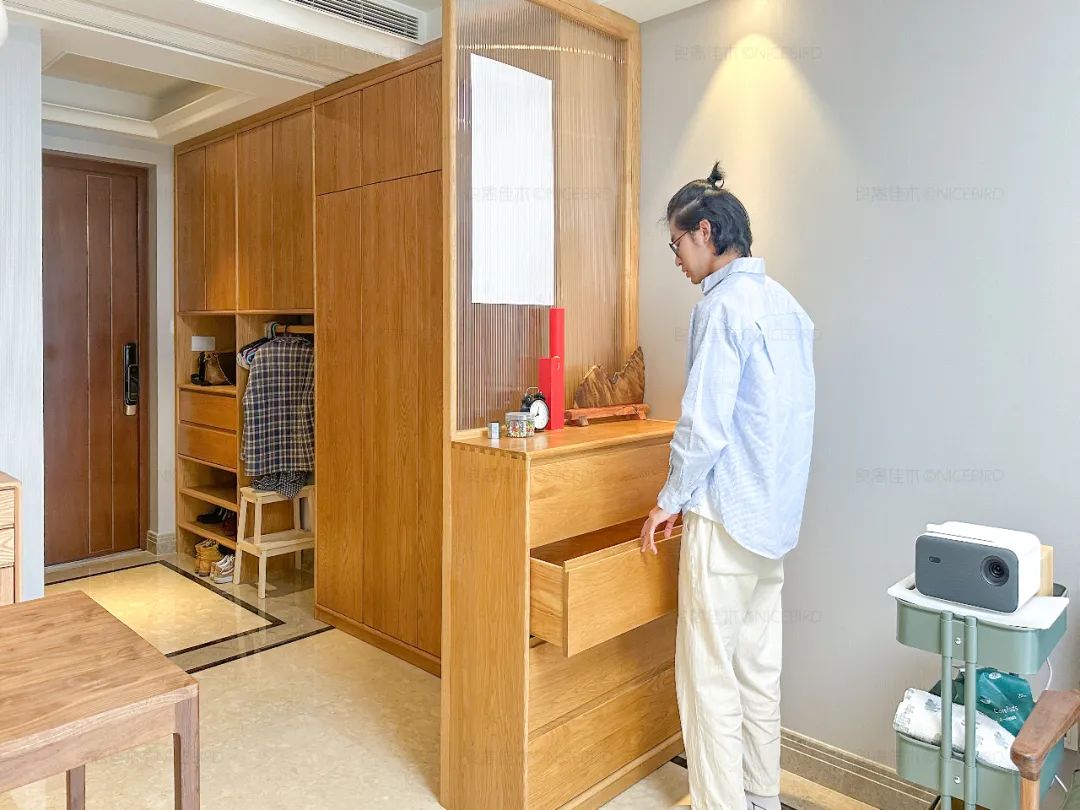
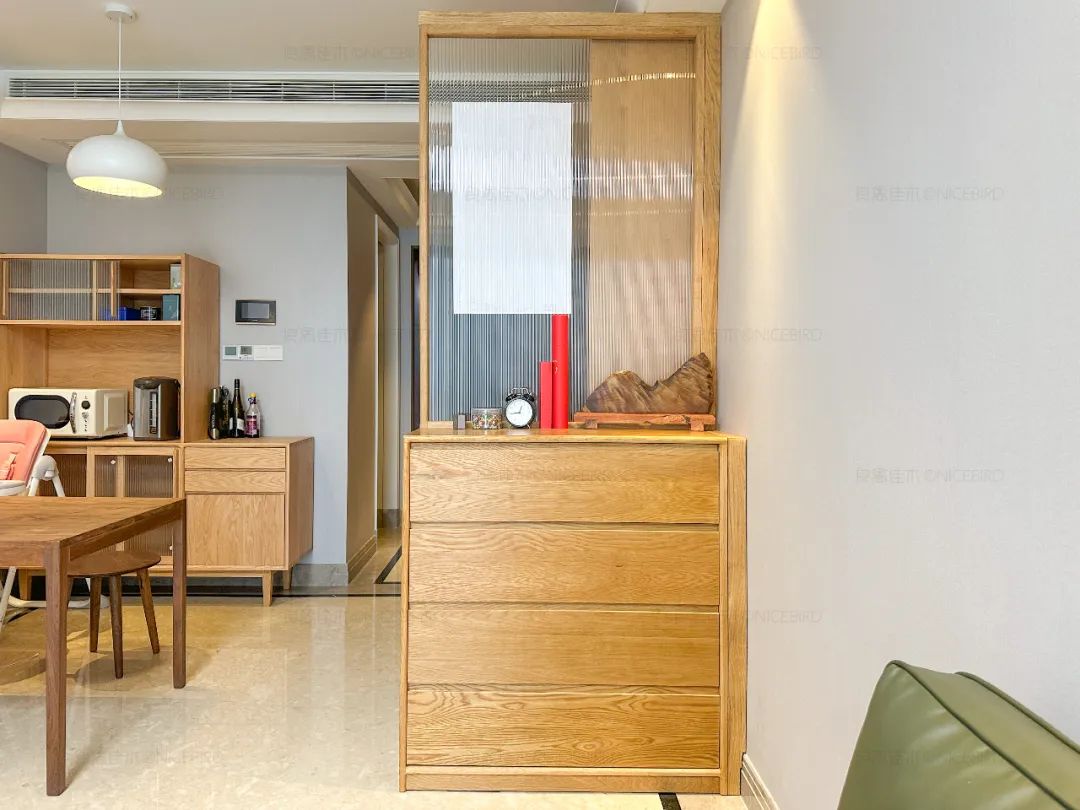
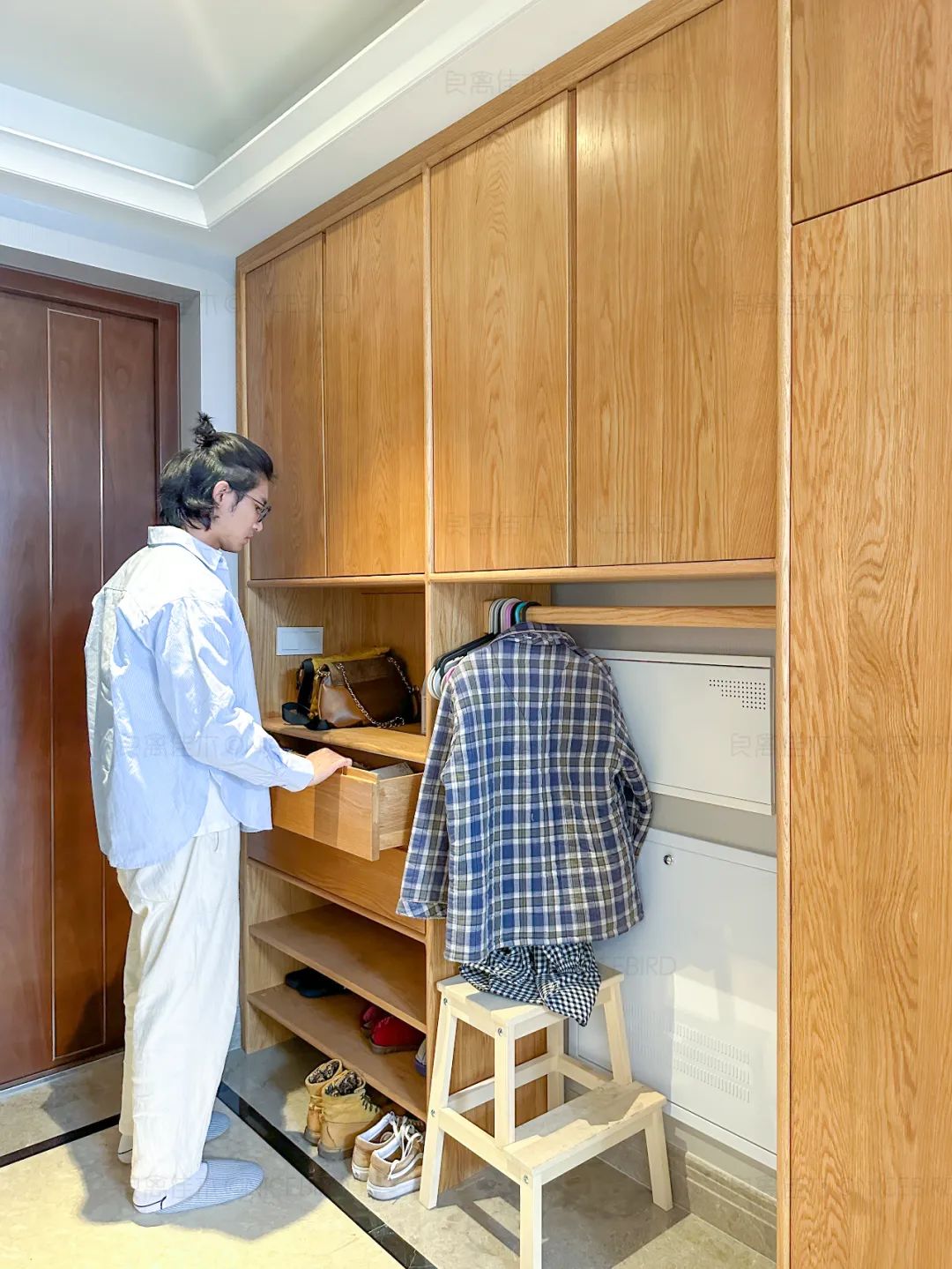
The design drawings are as follows
▽
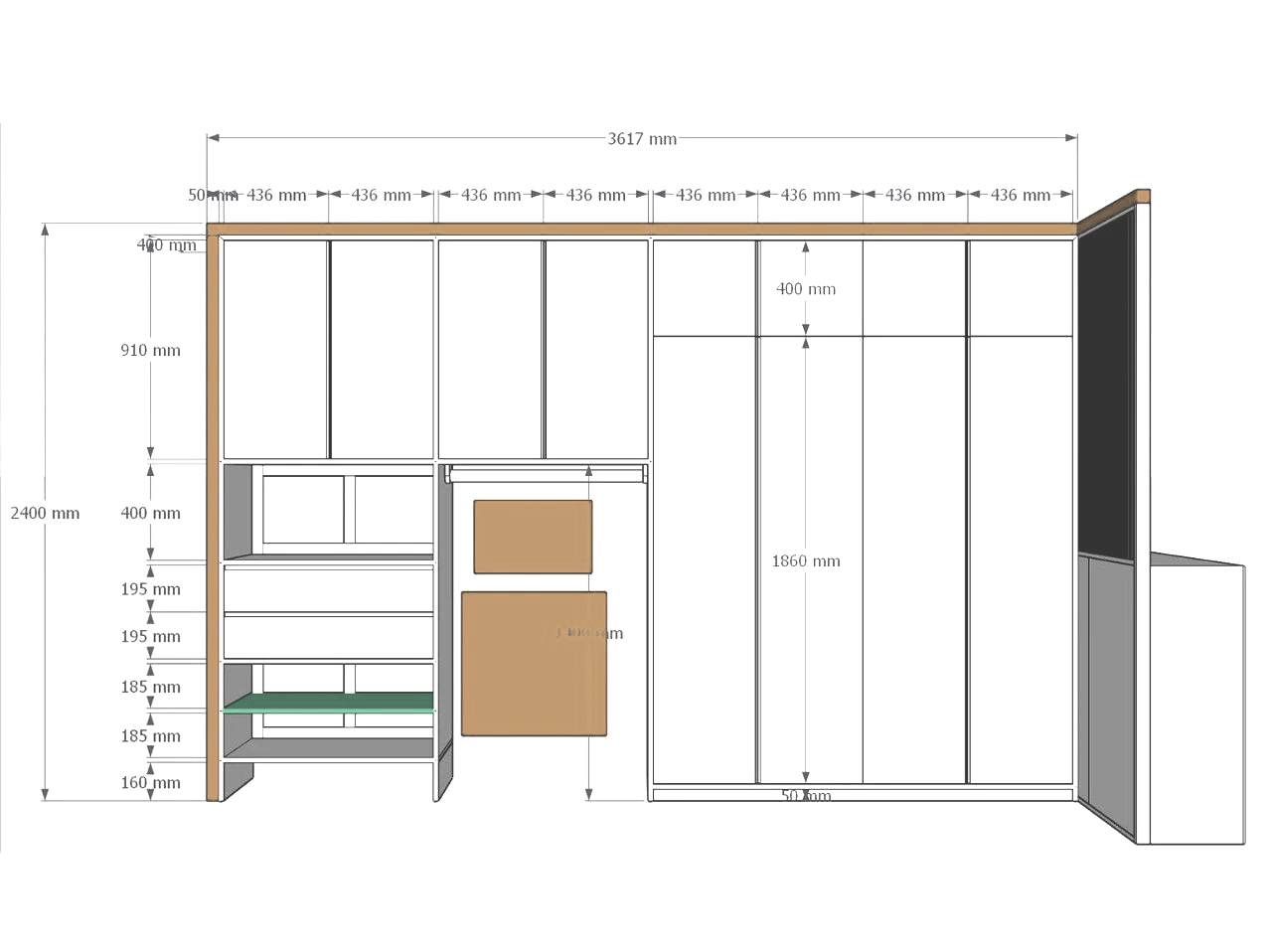
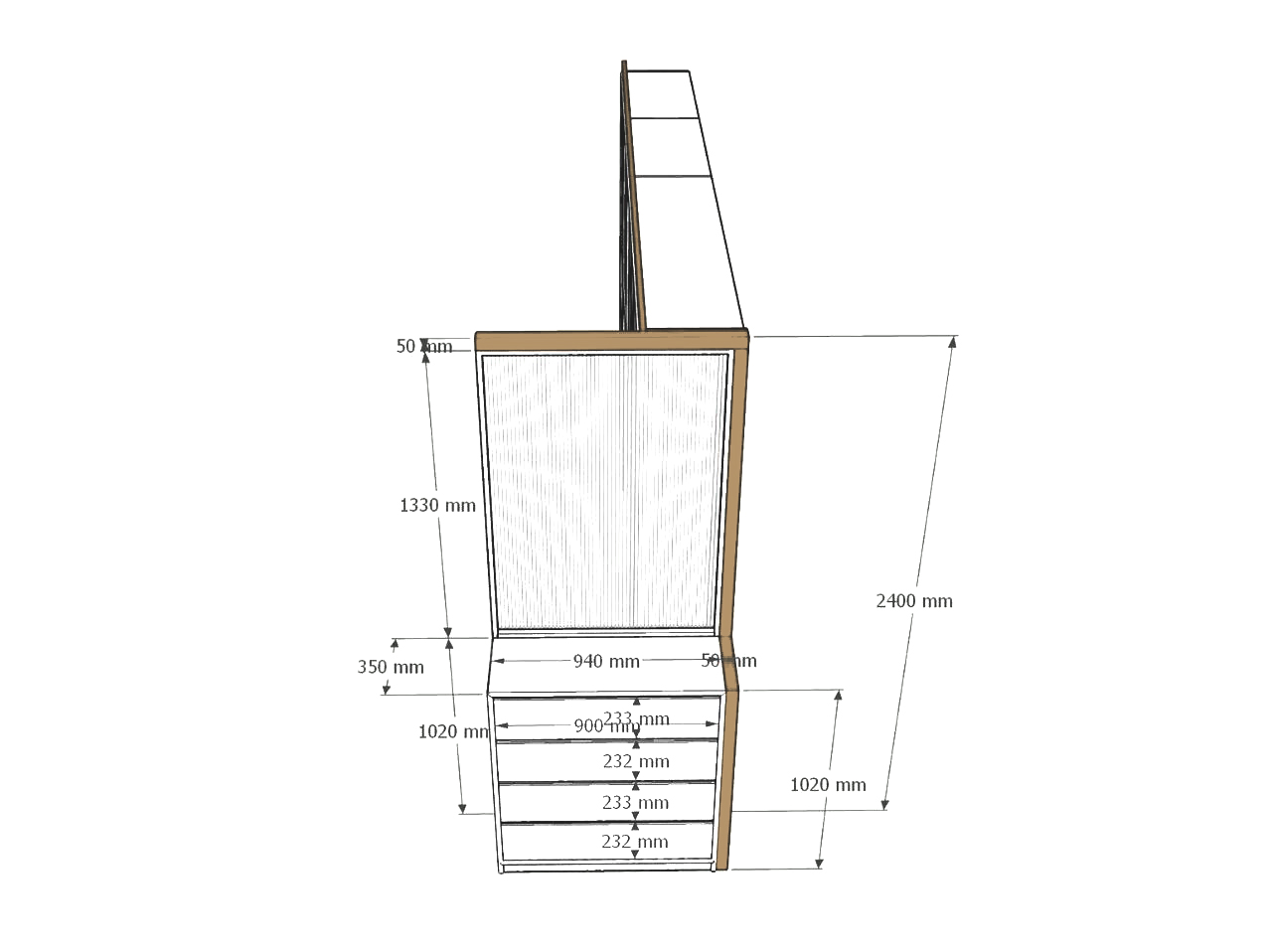
Thank you Lord Owner for your support!
Behind every homeowner's patient ordering
It's all about love of home and life.
It inspires us to keep working with people to make their dream home a reality!
END
This issue's design team

